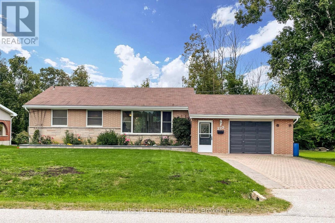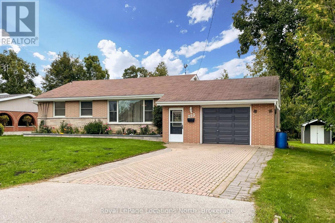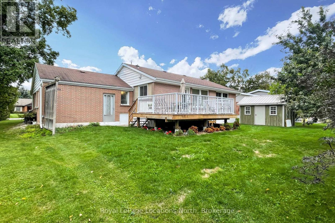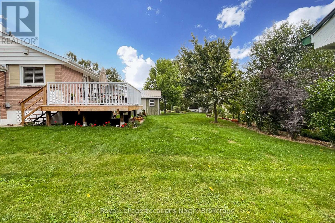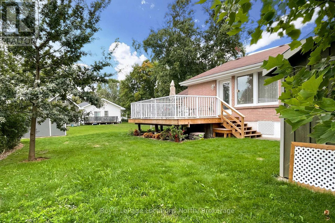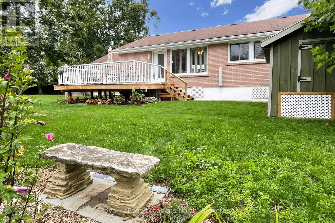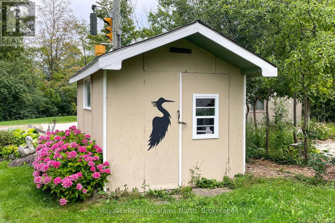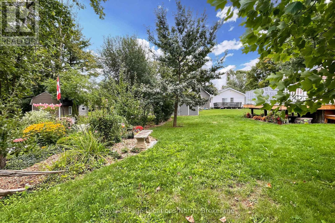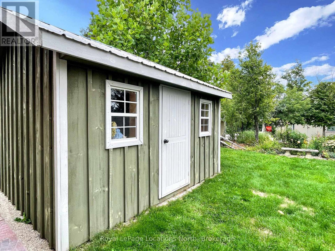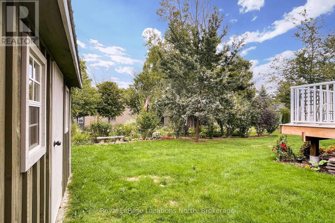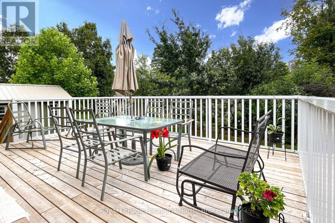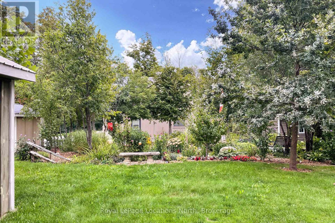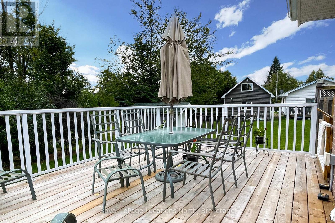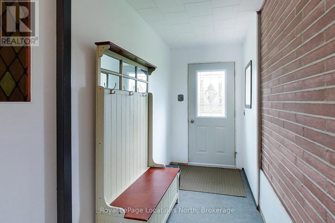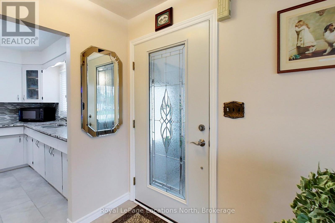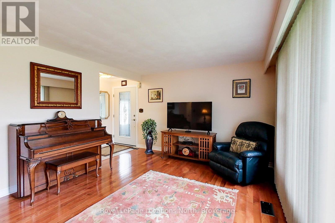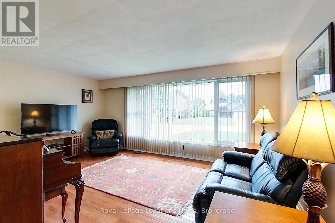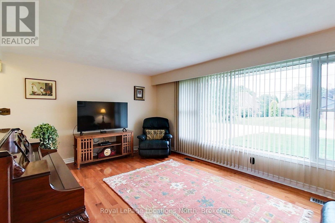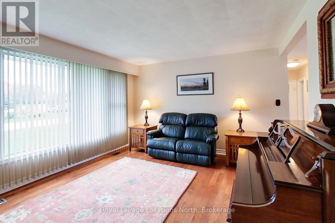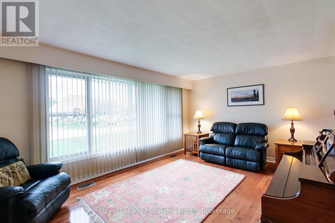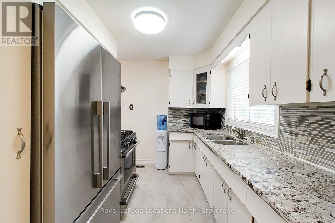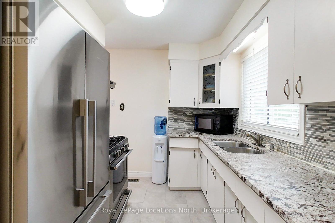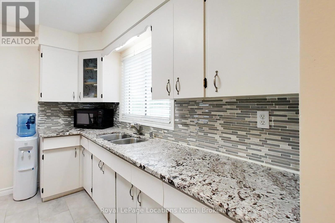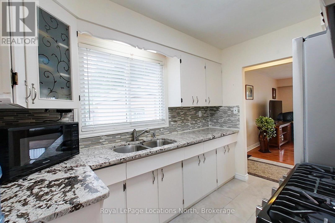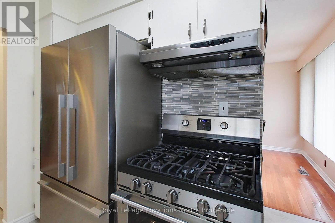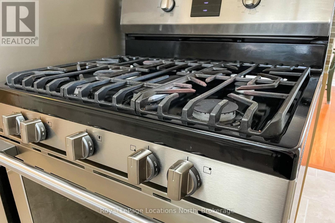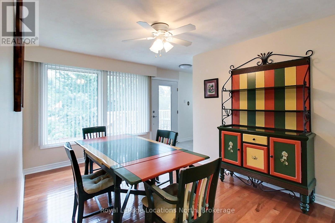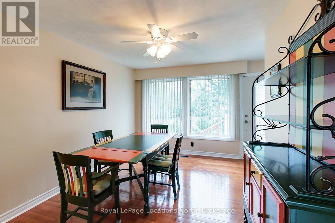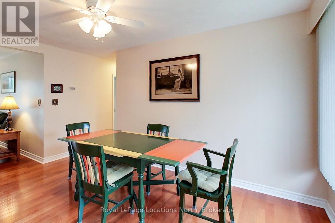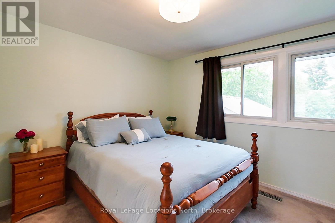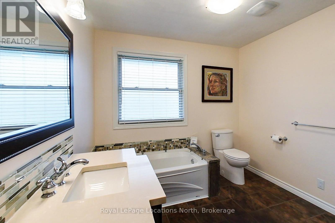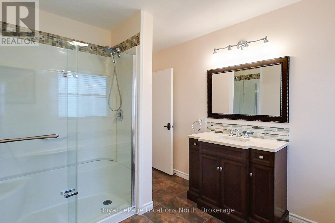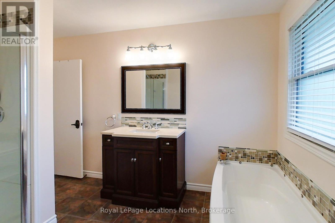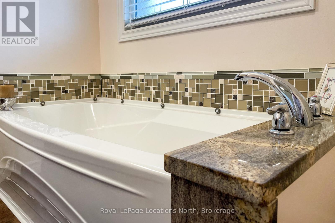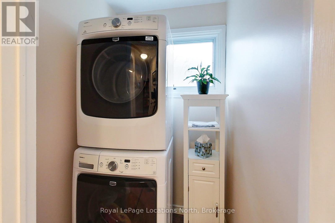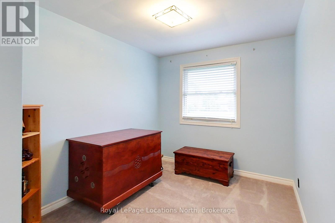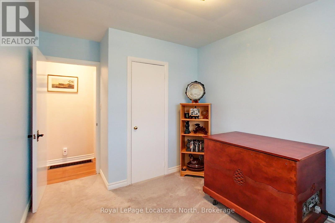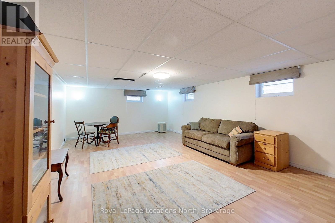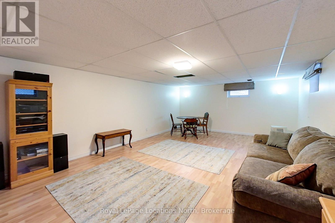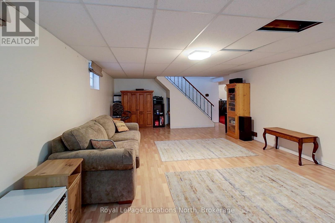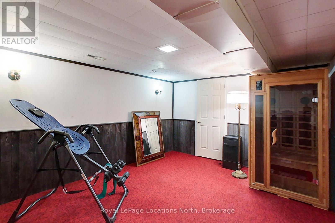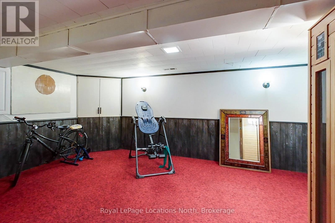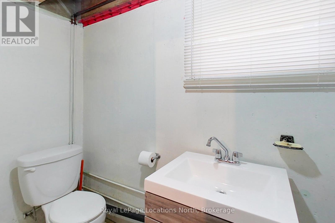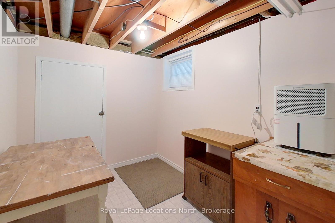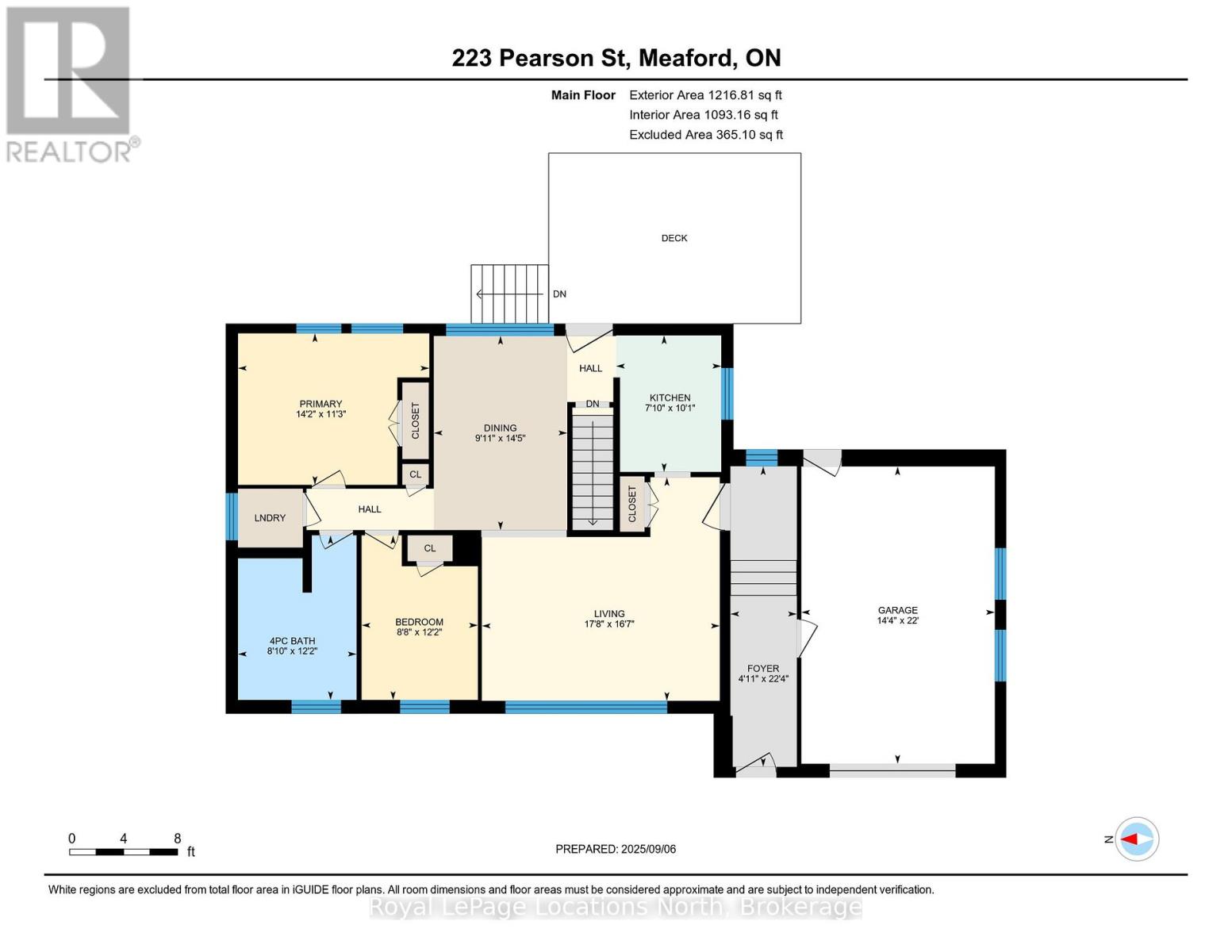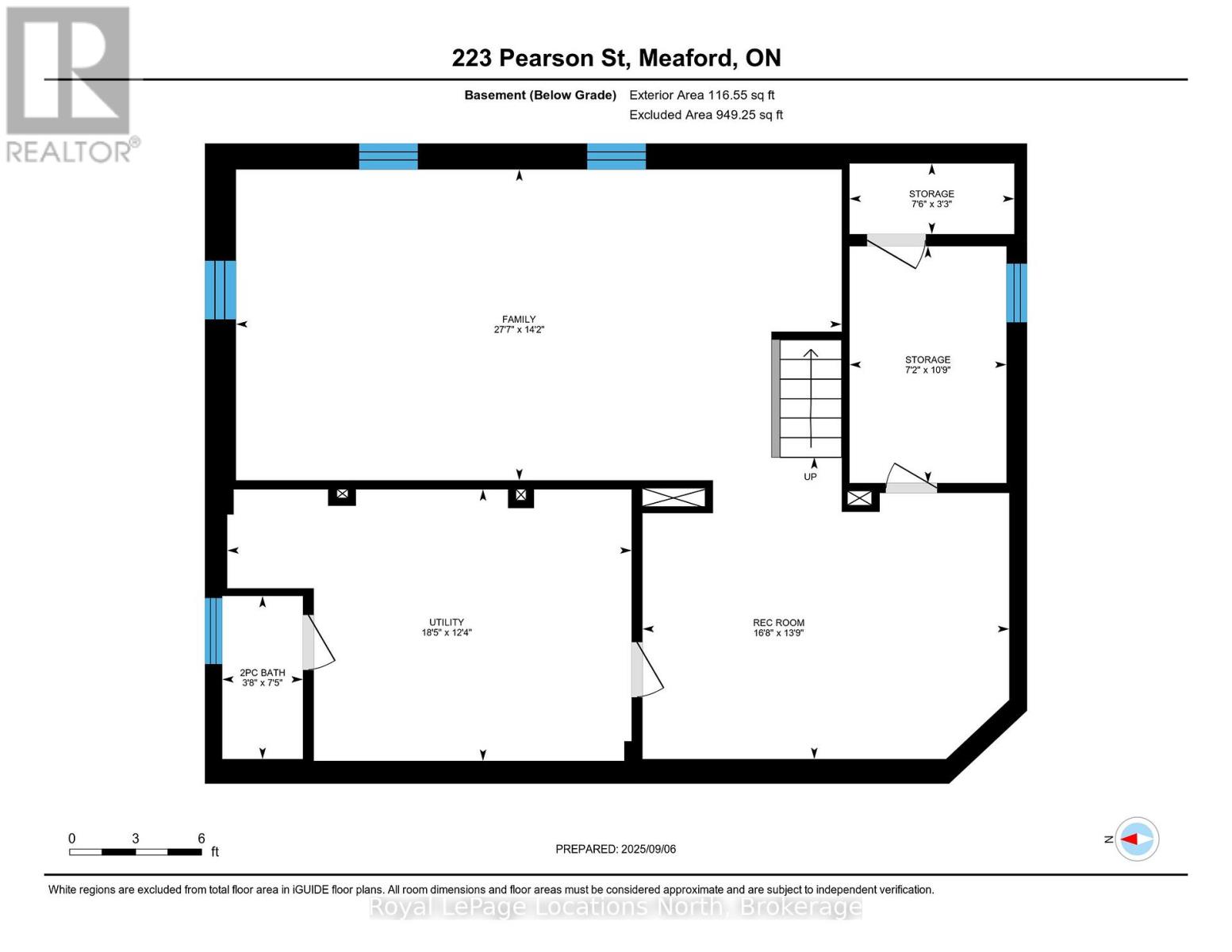LOADING
$619,900
Well cared for traditional 2 bedroom bungalow on a great street, close to the Golf Course, Hospital and to Downtown shops and restaurants. Hardwood floors in the living and dining rooms, main floor laundry and updated 4pc bathroom. Newer rear deck overlooking perennial gardens is perfect for entertaining. Full basement with 2 piece bathroom, large family room and opportunity for a third bedroom and bathroom. Outside, two storage sheds to store all of your outdoor equipment. An oversized attached garage with inside entry from the foyer is a bonus. A great home to start your family or enjoy your retirement. (id:13139)
Property Details
| MLS® Number | X12388401 |
| Property Type | Single Family |
| Community Name | Meaford |
| AmenitiesNearBy | Golf Nearby, Hospital |
| CommunityFeatures | School Bus |
| Features | Irregular Lot Size |
| ParkingSpaceTotal | 5 |
| Structure | Deck, Shed |
Building
| BathroomTotal | 2 |
| BedroomsAboveGround | 2 |
| BedroomsTotal | 2 |
| Age | 51 To 99 Years |
| Appliances | Water Heater - Tankless, Water Heater, Water Softener, Water Meter, Dryer, Stove, Washer, Window Coverings, Refrigerator |
| ArchitecturalStyle | Bungalow |
| BasementDevelopment | Finished |
| BasementType | Full (finished) |
| ConstructionStyleAttachment | Detached |
| CoolingType | Central Air Conditioning |
| ExteriorFinish | Brick |
| FoundationType | Block |
| HalfBathTotal | 1 |
| HeatingFuel | Natural Gas |
| HeatingType | Forced Air |
| StoriesTotal | 1 |
| SizeInterior | 1100 - 1500 Sqft |
| Type | House |
| UtilityWater | Municipal Water |
Parking
| Attached Garage | |
| Garage |
Land
| Acreage | No |
| LandAmenities | Golf Nearby, Hospital |
| Sewer | Sanitary Sewer |
| SizeDepth | 125 Ft |
| SizeFrontage | 75 Ft |
| SizeIrregular | 75 X 125 Ft |
| SizeTotalText | 75 X 125 Ft |
| ZoningDescription | R1 |
Rooms
| Level | Type | Length | Width | Dimensions |
|---|---|---|---|---|
| Basement | Utility Room | 5.61 m | 3.76 m | 5.61 m x 3.76 m |
| Basement | Other | 2.18 m | 3.28 m | 2.18 m x 3.28 m |
| Basement | Other | 2.29 m | 0.99 m | 2.29 m x 0.99 m |
| Basement | Family Room | 8.41 m | 4.32 m | 8.41 m x 4.32 m |
| Basement | Recreational, Games Room | 5.08 m | 4.2 m | 5.08 m x 4.2 m |
| Basement | Bathroom | 1.12 m | 2.26 m | 1.12 m x 2.26 m |
| Main Level | Foyer | 1.5 m | 6.8 m | 1.5 m x 6.8 m |
| Main Level | Kitchen | 2.4 m | 3.1 m | 2.4 m x 3.1 m |
| Main Level | Living Room | 5.4 m | 5.06 m | 5.4 m x 5.06 m |
| Main Level | Dining Room | 3.02 m | 4.4 m | 3.02 m x 4.4 m |
| Main Level | Primary Bedroom | 4.32 m | 3.43 m | 4.32 m x 3.43 m |
| Main Level | Bedroom 2 | 2.62 m | 3.71 m | 2.62 m x 3.71 m |
| Main Level | Bathroom | 2.69 m | 3.71 m | 2.69 m x 3.71 m |
https://www.realtor.ca/real-estate/28829134/223-pearson-street-meaford-meaford
Interested?
Contact us for more information
No Favourites Found

The trademarks REALTOR®, REALTORS®, and the REALTOR® logo are controlled by The Canadian Real Estate Association (CREA) and identify real estate professionals who are members of CREA. The trademarks MLS®, Multiple Listing Service® and the associated logos are owned by The Canadian Real Estate Association (CREA) and identify the quality of services provided by real estate professionals who are members of CREA. The trademark DDF® is owned by The Canadian Real Estate Association (CREA) and identifies CREA's Data Distribution Facility (DDF®)
December 10 2025 08:48:26
Muskoka Haliburton Orillia – The Lakelands Association of REALTORS®
Royal LePage Locations North

