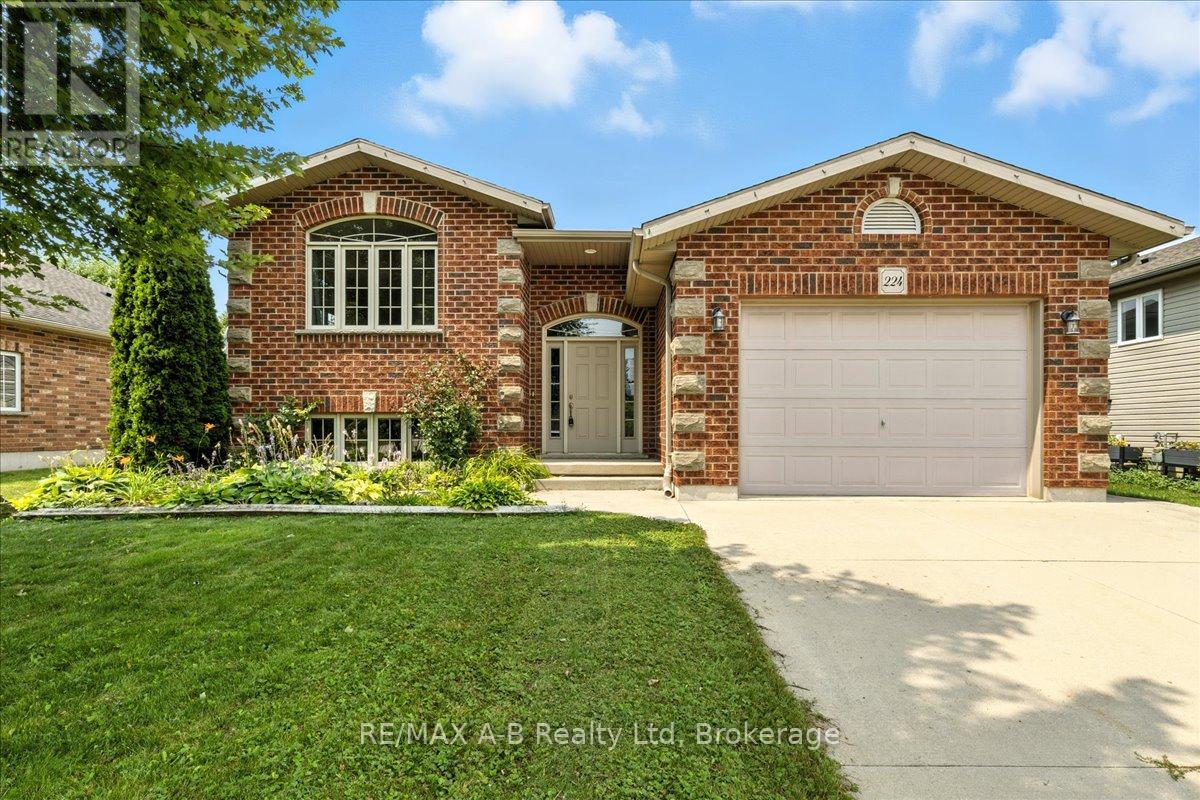LOADING
$675,000
Just Steps from the Mitchell Golf Course and Scenic Walking Trails this meticulously maintained three-plus-one bedroom brick raised bungalow offers the perfect blend of comfort, style, and functionality. The country-style eat-in kitchen features a central island and opens onto a covered deck with sleek and functional glass panels shielding you from wind and rain. Or opening wide to let in the summer sun and fresh air. Step down to a private patio area within a fully fenced yard, complete with a spacious storage shed ideal for entertaining in any season. The lower level boasts oversized windows in the enormous family room, creating a bright, inviting space for movie nights or gatherings. Three additional rooms offer flexible use as bedrooms, office space, or extra storage. Additional features include a garage with built-in ceiling shelving for ample storage, central vac, refinished kitchen cabinets (2022), beautifully landscaped grounds, 8' x 10' shed, and a paved driveway for easy maintenance and curb appeal. This is a wonderful family home in a prime location ready for you to move in and enjoy. (id:13139)
Property Details
| MLS® Number | X12329992 |
| Property Type | Single Family |
| Community Name | Mitchell |
| EquipmentType | Water Heater - Gas, Water Heater |
| Features | Sauna |
| ParkingSpaceTotal | 5 |
| RentalEquipmentType | Water Heater - Gas, Water Heater |
Building
| BathroomTotal | 2 |
| BedroomsAboveGround | 4 |
| BedroomsTotal | 4 |
| Age | 16 To 30 Years |
| Amenities | Fireplace(s) |
| Appliances | Water Softener, Dishwasher, Dryer, Microwave, Range, Sauna, Refrigerator |
| ArchitecturalStyle | Raised Bungalow |
| BasementDevelopment | Finished |
| BasementType | Full (finished) |
| ConstructionStyleAttachment | Detached |
| CoolingType | Air Exchanger |
| ExteriorFinish | Brick |
| FireplacePresent | Yes |
| FireplaceTotal | 1 |
| FoundationType | Poured Concrete |
| HeatingFuel | Natural Gas |
| HeatingType | Forced Air |
| StoriesTotal | 1 |
| SizeInterior | 1100 - 1500 Sqft |
| Type | House |
| UtilityWater | Municipal Water |
Parking
| Attached Garage | |
| Garage |
Land
| Acreage | No |
| Sewer | Sanitary Sewer |
| SizeDepth | 118 Ft ,1 In |
| SizeFrontage | 62 Ft ,7 In |
| SizeIrregular | 62.6 X 118.1 Ft |
| SizeTotalText | 62.6 X 118.1 Ft|under 1/2 Acre |
| ZoningDescription | R1 |
Rooms
| Level | Type | Length | Width | Dimensions |
|---|---|---|---|---|
| Basement | Bedroom 4 | 4.03 m | 3.5 m | 4.03 m x 3.5 m |
| Basement | Recreational, Games Room | 7.26 m | 8.03 m | 7.26 m x 8.03 m |
| Basement | Utility Room | 4.04 m | 3.57 m | 4.04 m x 3.57 m |
| Basement | Bathroom | 2.92 m | 1.91 m | 2.92 m x 1.91 m |
| Basement | Den | 4.04 m | 2.74 m | 4.04 m x 2.74 m |
| Main Level | Bathroom | 3.64 m | 1.87 m | 3.64 m x 1.87 m |
| Main Level | Bedroom | 3.66 m | 4.52 m | 3.66 m x 4.52 m |
| Main Level | Bedroom 2 | 3.11 m | 2.76 m | 3.11 m x 2.76 m |
| Main Level | Bedroom 3 | 3.11 m | 2.86 m | 3.11 m x 2.86 m |
| Main Level | Dining Room | 3.68 m | 2.7 m | 3.68 m x 2.7 m |
| Main Level | Kitchen | 4.91 m | 3.45 m | 4.91 m x 3.45 m |
| Main Level | Living Room | 4.23 m | 5.73 m | 4.23 m x 5.73 m |
| Main Level | Sunroom | 3.68 m | 3.05 m | 3.68 m x 3.05 m |
https://www.realtor.ca/real-estate/28701757/224-napier-street-west-perth-mitchell-mitchell
Interested?
Contact us for more information
No Favourites Found

The trademarks REALTOR®, REALTORS®, and the REALTOR® logo are controlled by The Canadian Real Estate Association (CREA) and identify real estate professionals who are members of CREA. The trademarks MLS®, Multiple Listing Service® and the associated logos are owned by The Canadian Real Estate Association (CREA) and identify the quality of services provided by real estate professionals who are members of CREA. The trademark DDF® is owned by The Canadian Real Estate Association (CREA) and identifies CREA's Data Distribution Facility (DDF®)
August 18 2025 05:01:52
Muskoka Haliburton Orillia – The Lakelands Association of REALTORS®
RE/MAX A-B Realty Ltd


















































