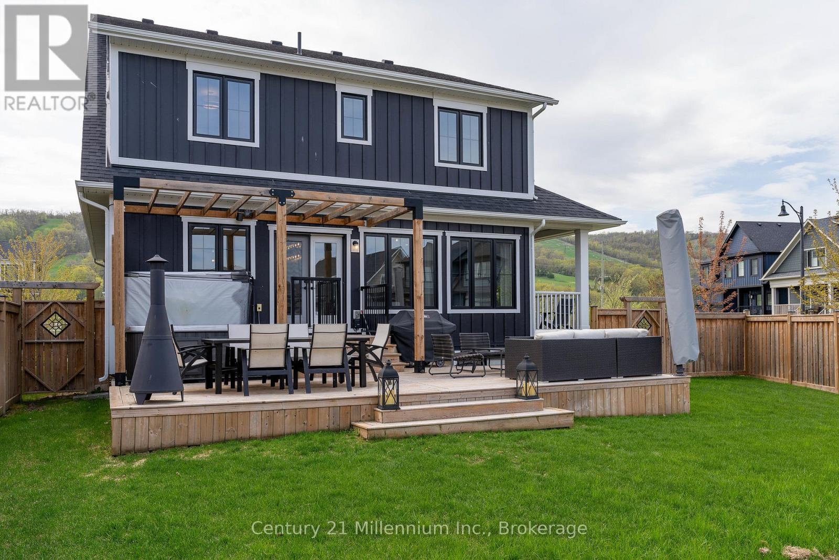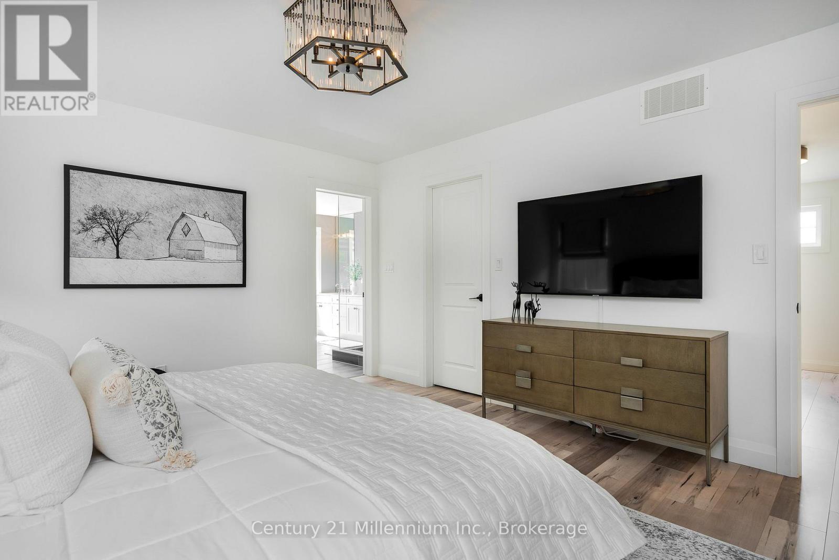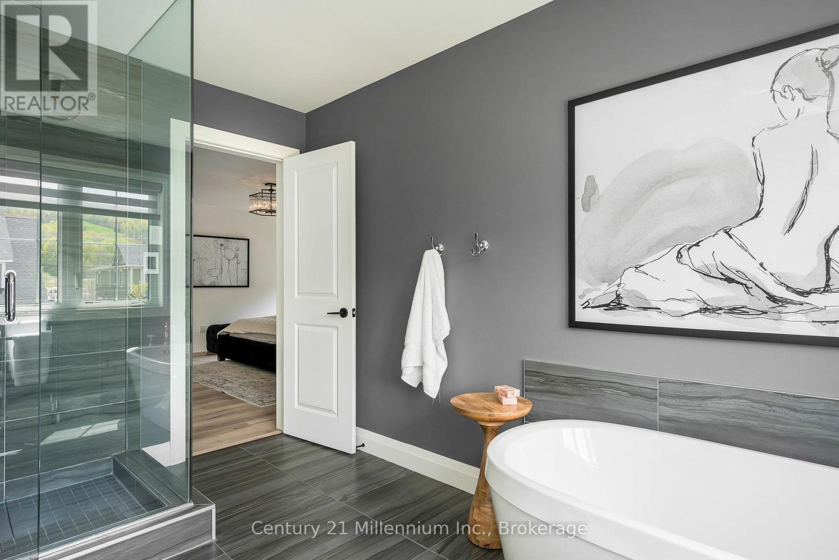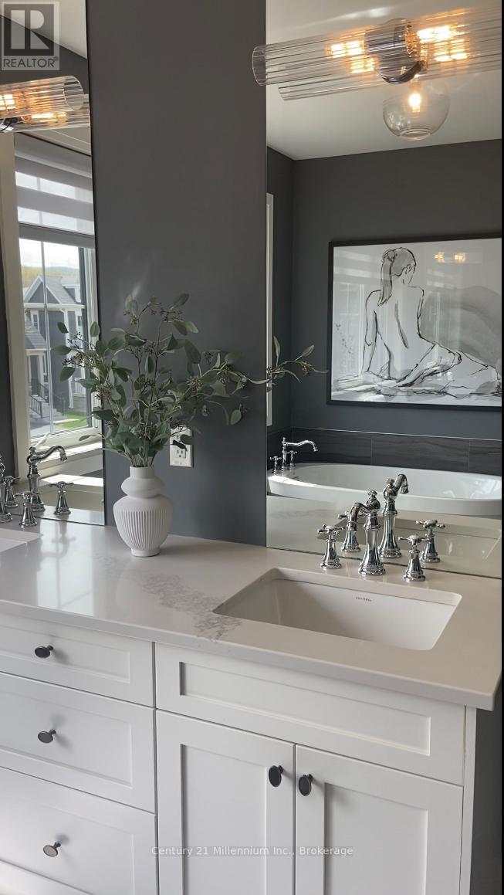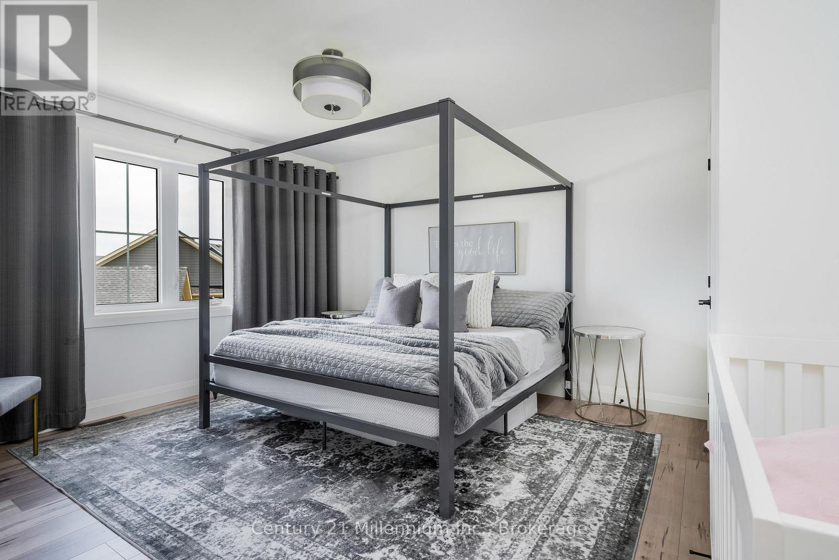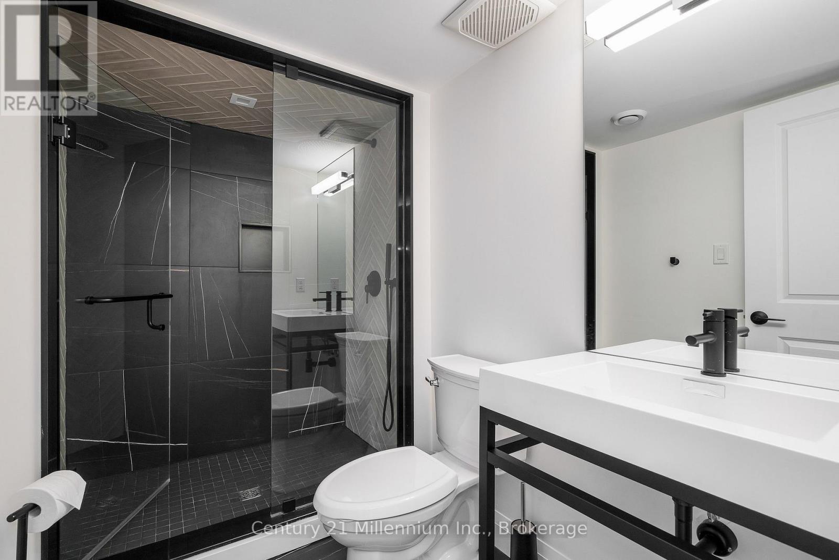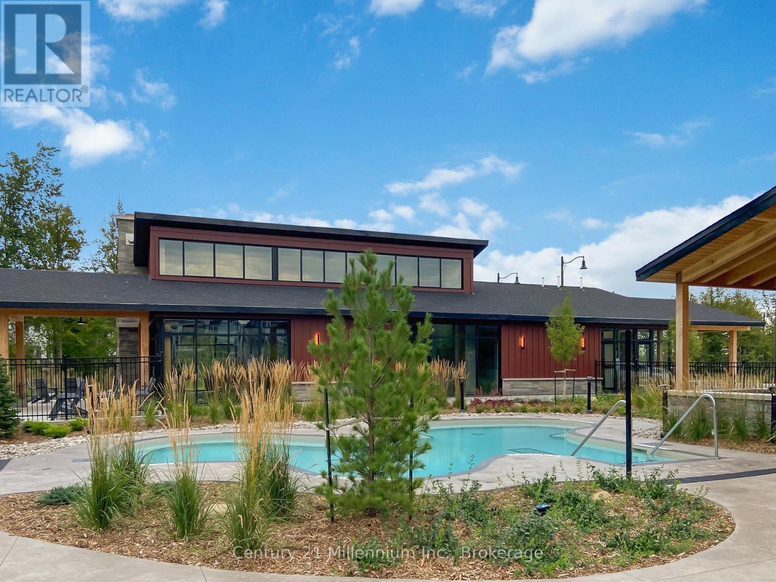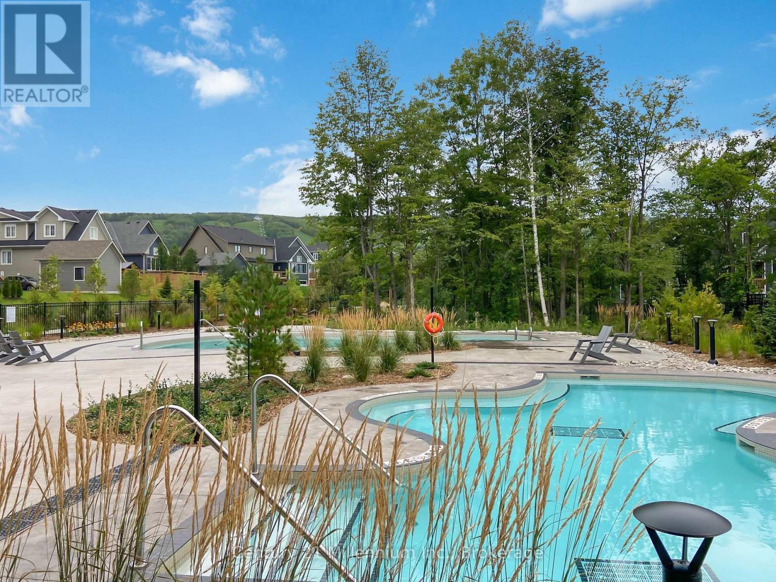LOADING
$1,489,000Maintenance, Parcel of Tied Land
$107.71 Monthly
Maintenance, Parcel of Tied Land
$107.71 MonthlyExquisite bespoke McLaren model in Windfall. This custom layout features a unique wrap-around porch, and is set on a premium fenced and landscaped lot that offers abundant light and views of Blue. Each detail of this home has been meticulously crafted for comfort and sophistication. Designer kitchen with premium stone counters, high-end Fisher & Paykel, Bertazzoni and Miele panel appliances, and a walk-out to the fully landscaped yard. Equipped with smart technology throughout, this home offers upgraded heated primary and lower-level bathroom floors, in-ceiling speakers, and a stunning custom wine cellar. Three generous bedrooms and two full baths on the upper level, including an owners suite with stunning ensuite bath with escarpment views and walk-in closet. The fully finished lower level is complete with a contemporary Queen-sized Murphy bed, an additional fireplace in the great room, another full bath and huge bonus bedroom that is ideal for hosting family and friends. Enjoy a built-in double garage with direct access to a mud room with stone counters, ample storage and convenient main-floor laundry. The fully fenced and landscaped backyard is designed for outdoor living - complete with your own private hot tub. Located steps from a year-round heated outdoor pool, hot tub, sauna, exercise room, and community gathering centre known as 'The Shed', you will enjoy all the benefits of resort living without the high fees. Explore the trail system that winds through picturesque ponds, bridges and forests. With golf, shopping, beaches and fine dining just minutes away, this property offers a perfect balance of nature, adventure and refined living. Embrace a four-season lifestyle in the heart of Blue in this spectacular retreat. (id:13139)
Property Details
| MLS® Number | X12150234 |
| Property Type | Single Family |
| Community Name | Blue Mountains |
| AmenitiesNearBy | Beach, Ski Area |
| CommunityFeatures | Community Centre, School Bus |
| EquipmentType | Water Heater |
| Features | Irregular Lot Size, Sump Pump |
| ParkingSpaceTotal | 6 |
| PoolType | Inground Pool |
| RentalEquipmentType | Water Heater |
| Structure | Deck, Porch |
| ViewType | Mountain View |
Building
| BathroomTotal | 4 |
| BedroomsAboveGround | 4 |
| BedroomsTotal | 4 |
| Age | 6 To 15 Years |
| Amenities | Fireplace(s) |
| Appliances | Hot Tub, Water Heater - Tankless, Dishwasher, Dryer, Stove, Washer, Refrigerator |
| BasementDevelopment | Finished |
| BasementType | Full (finished) |
| ConstructionStyleAttachment | Detached |
| CoolingType | Central Air Conditioning, Ventilation System |
| ExteriorFinish | Hardboard, Stone |
| FireProtection | Security System, Smoke Detectors |
| FireplacePresent | Yes |
| FireplaceTotal | 2 |
| FoundationType | Poured Concrete |
| HalfBathTotal | 1 |
| HeatingFuel | Natural Gas |
| HeatingType | Forced Air |
| StoriesTotal | 2 |
| SizeInterior | 2000 - 2500 Sqft |
| Type | House |
| UtilityWater | Municipal Water |
Parking
| Garage |
Land
| Acreage | No |
| FenceType | Fully Fenced, Fenced Yard |
| LandAmenities | Beach, Ski Area |
| LandscapeFeatures | Landscaped |
| Sewer | Sanitary Sewer |
| SizeDepth | 116 Ft |
| SizeFrontage | 58 Ft ,10 In |
| SizeIrregular | 58.9 X 116 Ft ; Corner |
| SizeTotalText | 58.9 X 116 Ft ; Corner|under 1/2 Acre |
| ZoningDescription | R1-232 |
Rooms
| Level | Type | Length | Width | Dimensions |
|---|---|---|---|---|
| Second Level | Bedroom | 4.19 m | 3.66 m | 4.19 m x 3.66 m |
| Second Level | Bedroom | 4.56 m | 4.16 m | 4.56 m x 4.16 m |
| Second Level | Primary Bedroom | 4.59 m | 4.16 m | 4.59 m x 4.16 m |
| Second Level | Bathroom | 3.74 m | 3.42 m | 3.74 m x 3.42 m |
| Basement | Great Room | 6.37 m | 5.5 m | 6.37 m x 5.5 m |
| Basement | Bedroom | 4.53 m | 2.93 m | 4.53 m x 2.93 m |
| Ground Level | Living Room | 4.97 m | 3.81 m | 4.97 m x 3.81 m |
| Ground Level | Dining Room | 4.99 m | 2.8 m | 4.99 m x 2.8 m |
| Ground Level | Kitchen | 4.99 m | 2.66 m | 4.99 m x 2.66 m |
| Ground Level | Laundry Room | 4.42 m | 1.85 m | 4.42 m x 1.85 m |
Utilities
| Cable | Available |
| Electricity | Installed |
| Sewer | Installed |
https://www.realtor.ca/real-estate/28316237/225-yellow-birch-crescent-blue-mountains-blue-mountains
Interested?
Contact us for more information
No Favourites Found

The trademarks REALTOR®, REALTORS®, and the REALTOR® logo are controlled by The Canadian Real Estate Association (CREA) and identify real estate professionals who are members of CREA. The trademarks MLS®, Multiple Listing Service® and the associated logos are owned by The Canadian Real Estate Association (CREA) and identify the quality of services provided by real estate professionals who are members of CREA. The trademark DDF® is owned by The Canadian Real Estate Association (CREA) and identifies CREA's Data Distribution Facility (DDF®)
May 29 2025 09:48:18
Muskoka Haliburton Orillia – The Lakelands Association of REALTORS®
Century 21 Millennium Inc.





