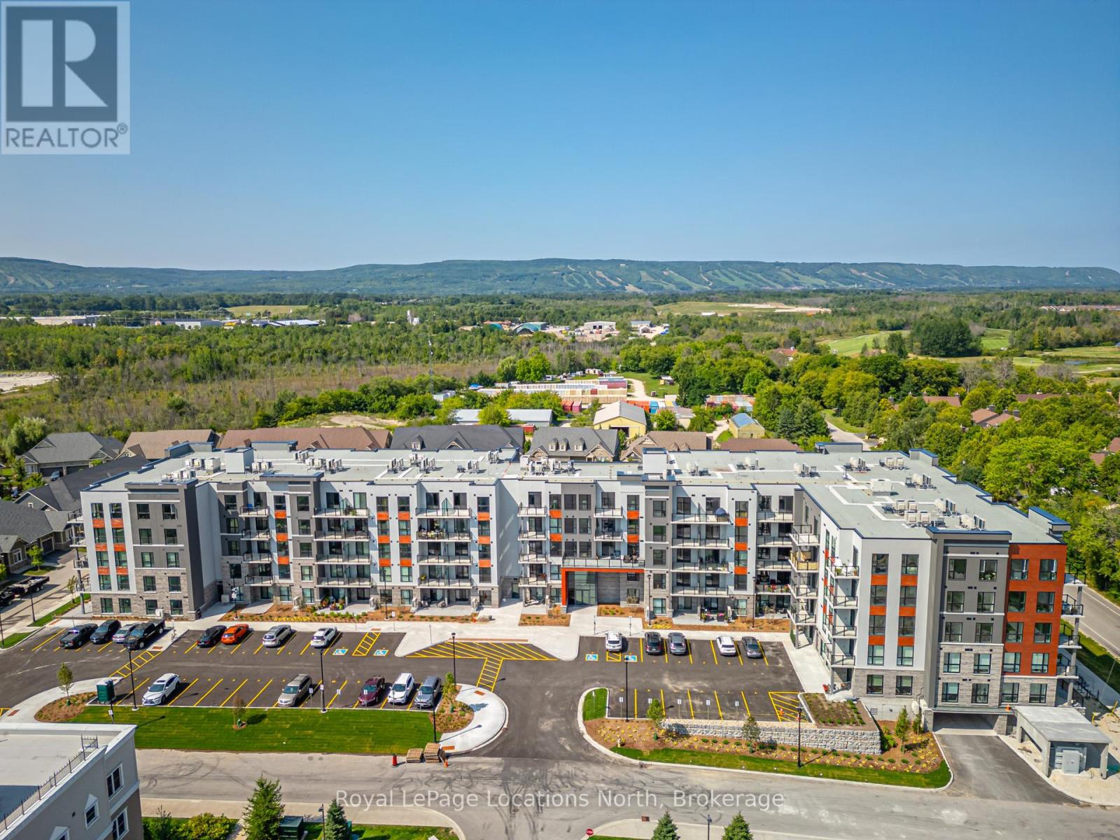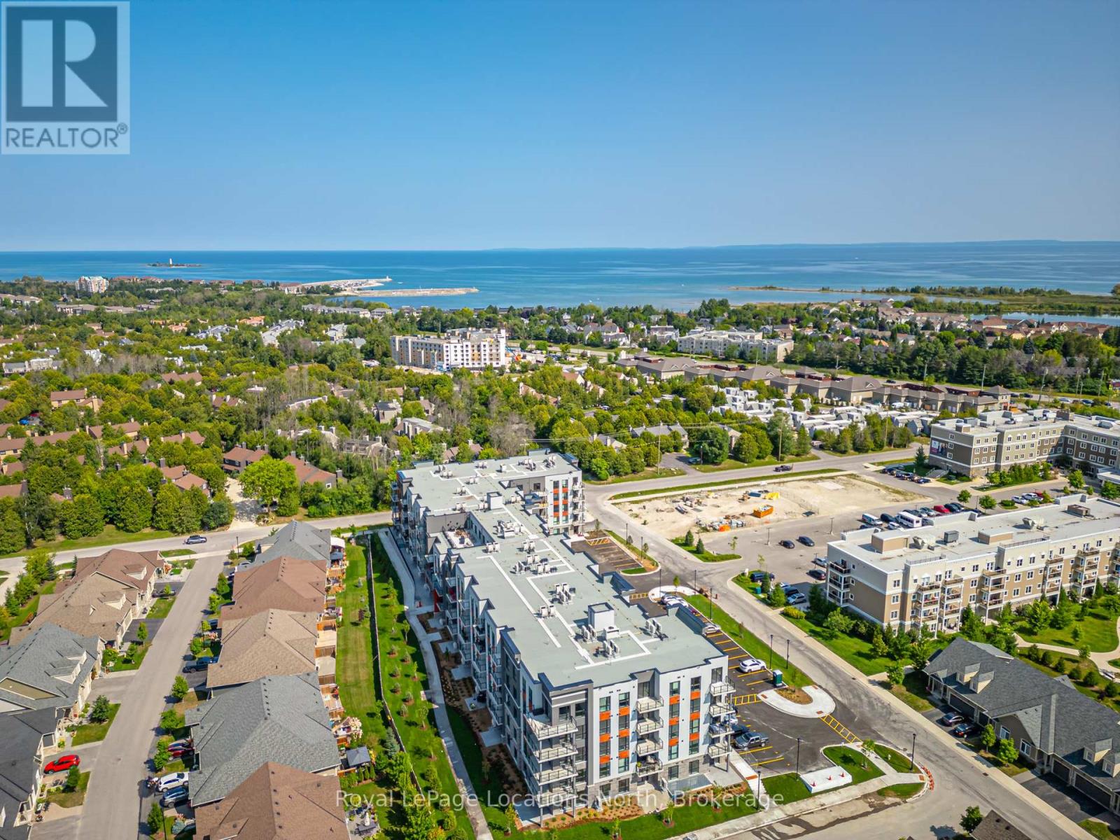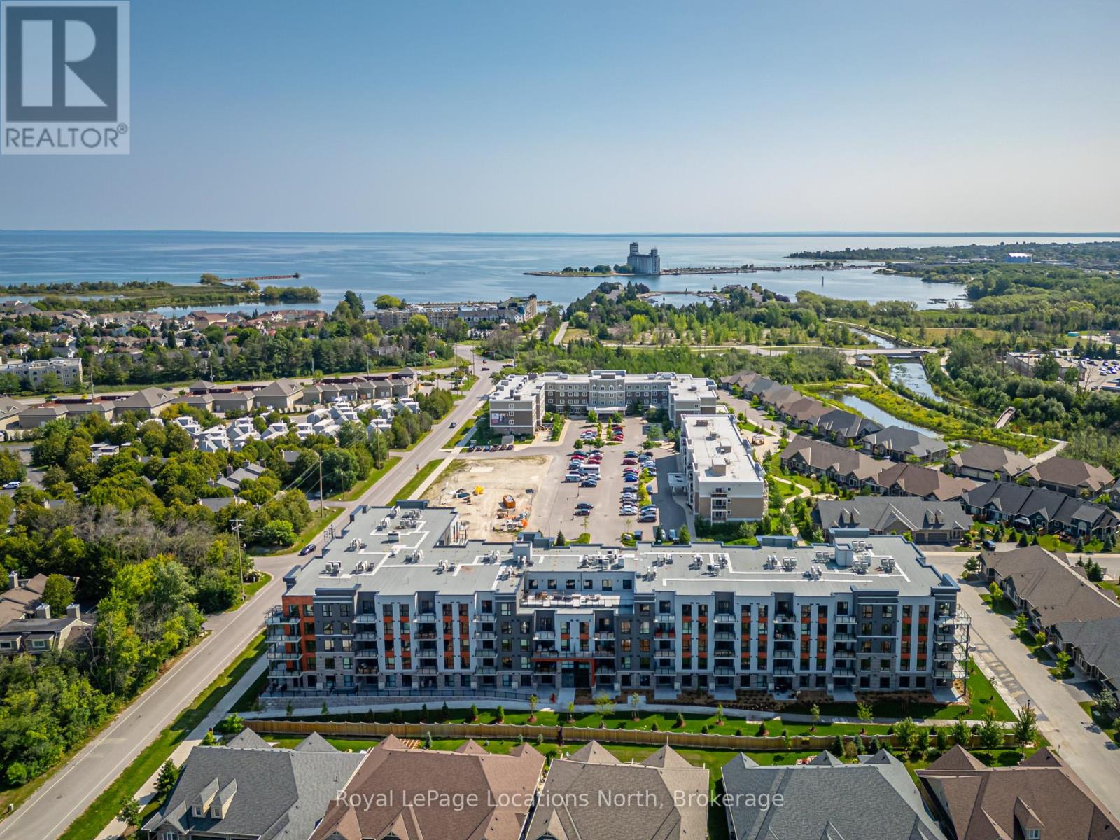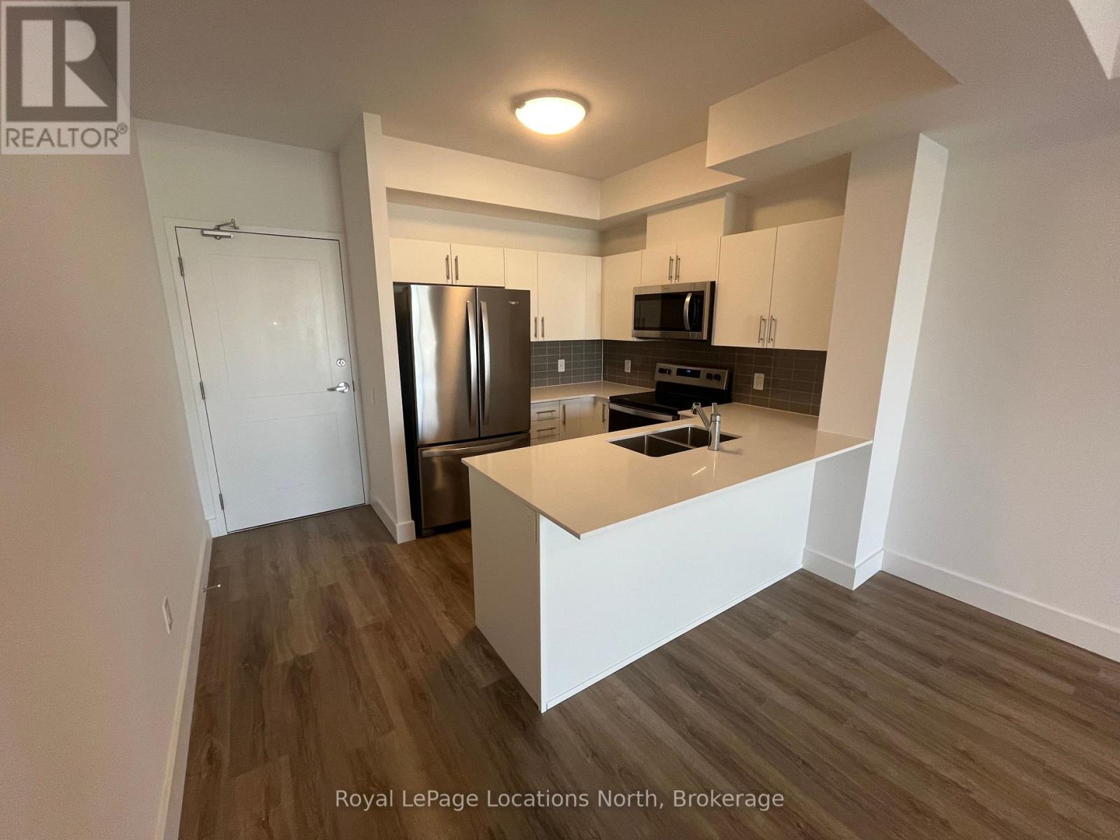LOADING
$429,900Maintenance, Common Area Maintenance, Parking, Insurance
$363.12 Monthly
Maintenance, Common Area Maintenance, Parking, Insurance
$363.12 MonthlyWelcome to Royal Windsor in Balmoral Village specifically designed to cater to 55+ lifestyle! Located in the heart of Collingwood, close to Cranberry Golf Course, Georgian Bay harbourfront, Georgian trail, restaurants galore and Blue Mountain. This brand new, never lived in, one bedroom unit offers 700 square feet of thoughtfully designed living space and comes with underground parking and a locker! The stylish kitchen features new stainless steel appliances. The in-suite stackable laundry adds extra convenience. Unwind on the rooftop terrace which is equipped with a bbq area and fire pit and has a stunning view of Blue Mountain! The elegant party room is perfect for social gatherings. Enjoy full access to Balmoral Village's 8000 sq ft Recreation Center which boasts a fitness equipment, therapeutic pool, rec rooms, games room with pool and shuffleboard. With a vibrant culinary scene, outdoor recreation, and a welcoming community, Collingwood offers a lifestyle like no other. Some photos are virtually staged. (id:13139)
Property Details
| MLS® Number | S12196408 |
| Property Type | Single Family |
| Community Name | Collingwood |
| AmenitiesNearBy | Hospital, Marina, Park, Ski Area |
| CommunityFeatures | Pet Restrictions, Community Centre |
| EquipmentType | Water Heater |
| Features | Elevator, Balcony, Carpet Free, In Suite Laundry |
| ParkingSpaceTotal | 1 |
| PoolType | Indoor Pool |
| RentalEquipmentType | Water Heater |
| Structure | Deck |
Building
| BathroomTotal | 1 |
| BedroomsAboveGround | 1 |
| BedroomsTotal | 1 |
| Age | 0 To 5 Years |
| Amenities | Recreation Centre, Party Room, Storage - Locker |
| Appliances | Dishwasher, Dryer, Microwave, Stove, Washer, Refrigerator |
| CoolingType | Central Air Conditioning |
| ExteriorFinish | Stucco, Stone |
| FireProtection | Controlled Entry, Security System |
| HeatingFuel | Electric |
| HeatingType | Heat Pump |
| SizeInterior | 700 - 799 Sqft |
| Type | Apartment |
Parking
| Underground | |
| Garage |
Land
| Acreage | No |
| LandAmenities | Hospital, Marina, Park, Ski Area |
| LandscapeFeatures | Landscaped |
| ZoningDescription | (h18) R4-4 |
Rooms
| Level | Type | Length | Width | Dimensions |
|---|---|---|---|---|
| Main Level | Kitchen | 2.13 m | 2.41 m | 2.13 m x 2.41 m |
| Main Level | Dining Room | 3.35 m | 3.08 m | 3.35 m x 3.08 m |
| Main Level | Bedroom | 2.47 m | 374 m | 2.47 m x 374 m |
| Main Level | Living Room | 3.38 m | 3.77 m | 3.38 m x 3.77 m |
https://www.realtor.ca/real-estate/28416710/227-4-kimberly-lane-s-collingwood-collingwood
Interested?
Contact us for more information
No Favourites Found

The trademarks REALTOR®, REALTORS®, and the REALTOR® logo are controlled by The Canadian Real Estate Association (CREA) and identify real estate professionals who are members of CREA. The trademarks MLS®, Multiple Listing Service® and the associated logos are owned by The Canadian Real Estate Association (CREA) and identify the quality of services provided by real estate professionals who are members of CREA. The trademark DDF® is owned by The Canadian Real Estate Association (CREA) and identifies CREA's Data Distribution Facility (DDF®)
June 05 2025 06:31:10
Muskoka Haliburton Orillia – The Lakelands Association of REALTORS®
Royal LePage Locations North












