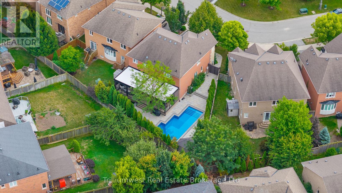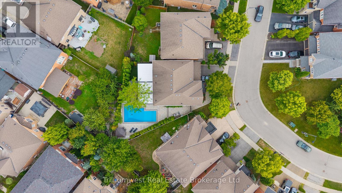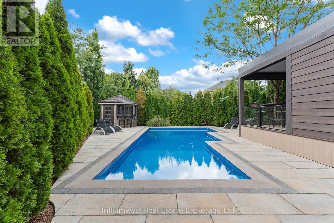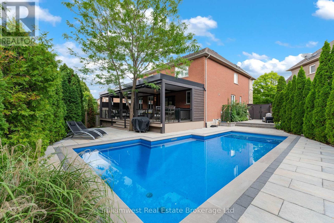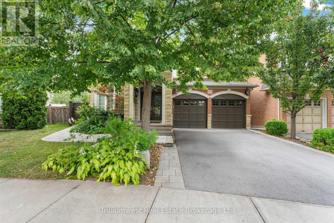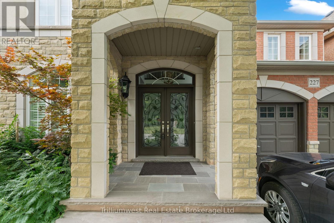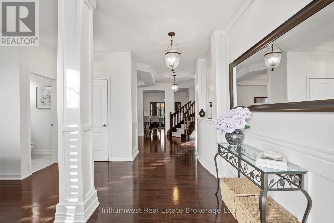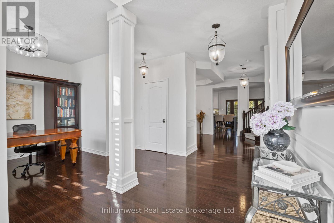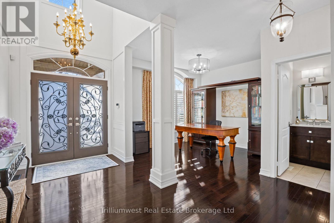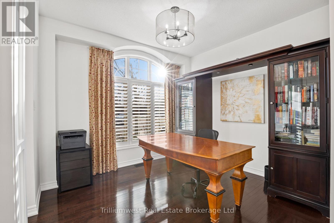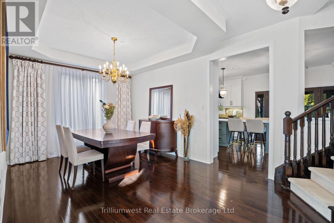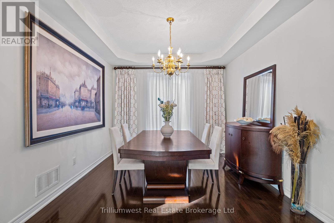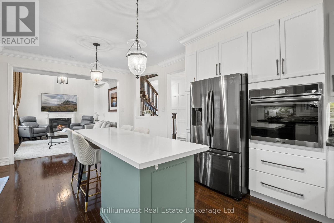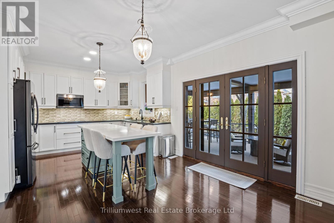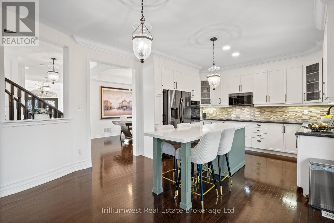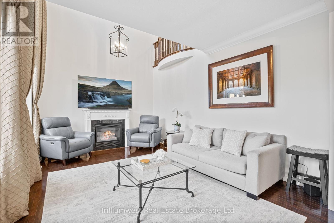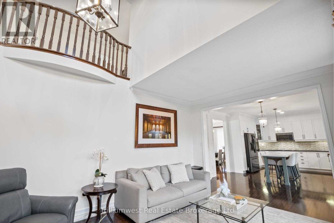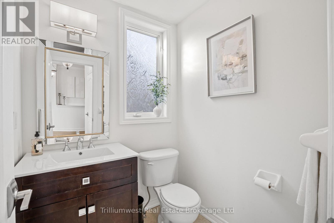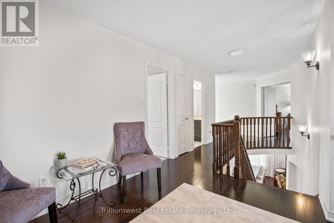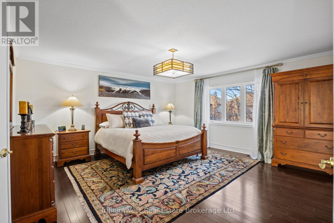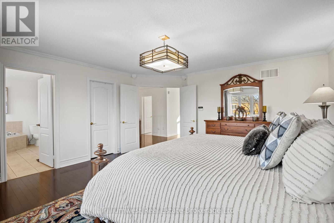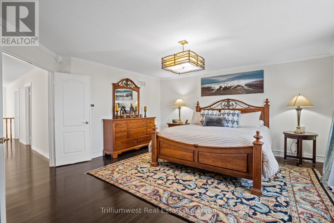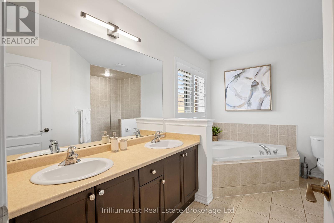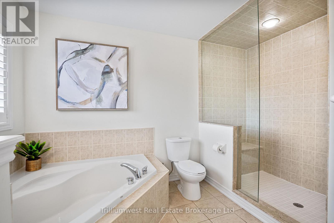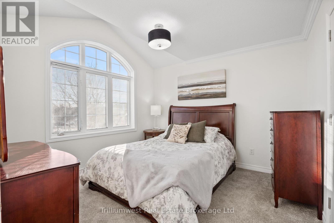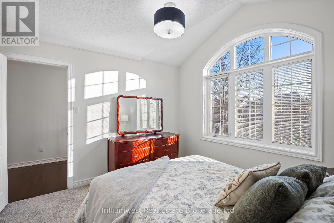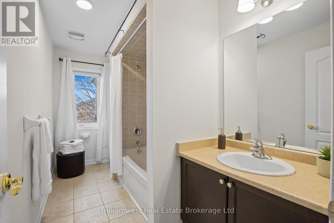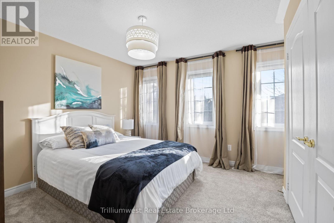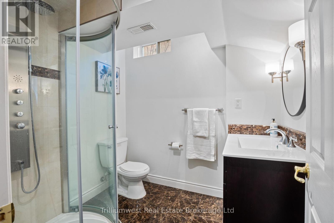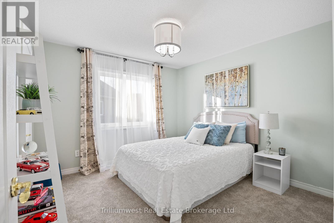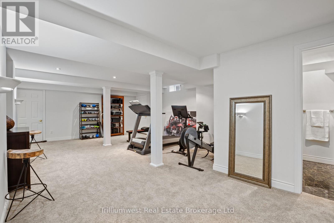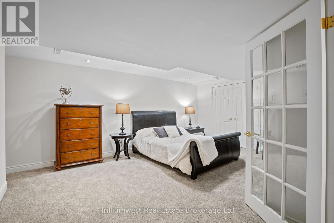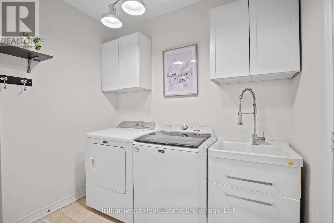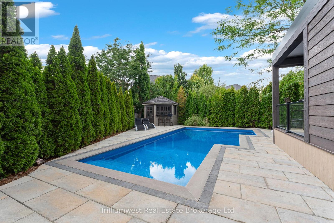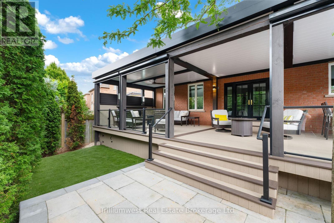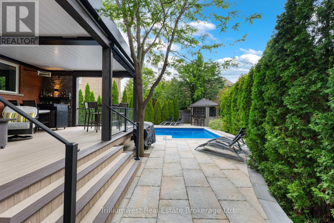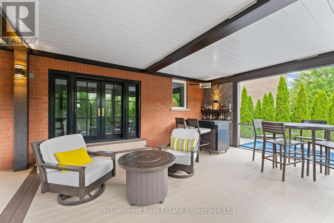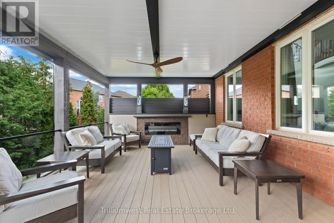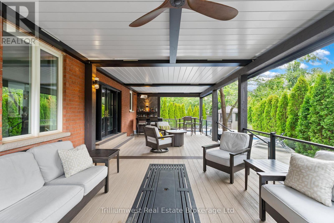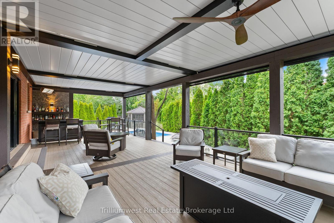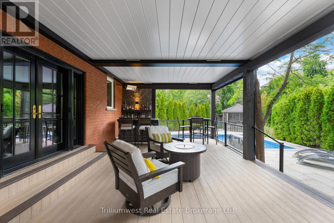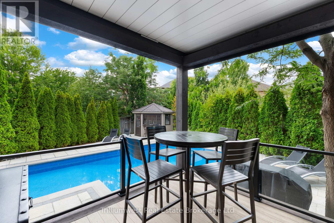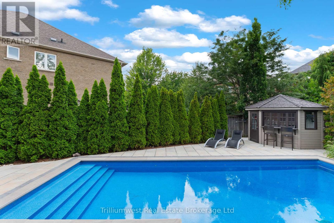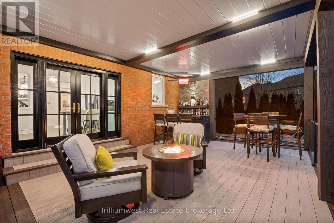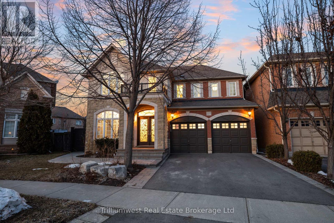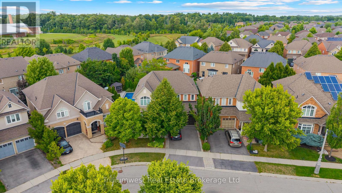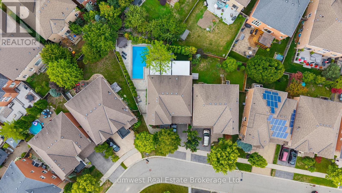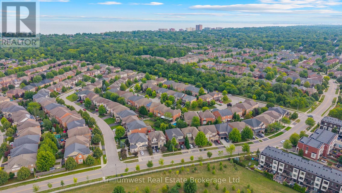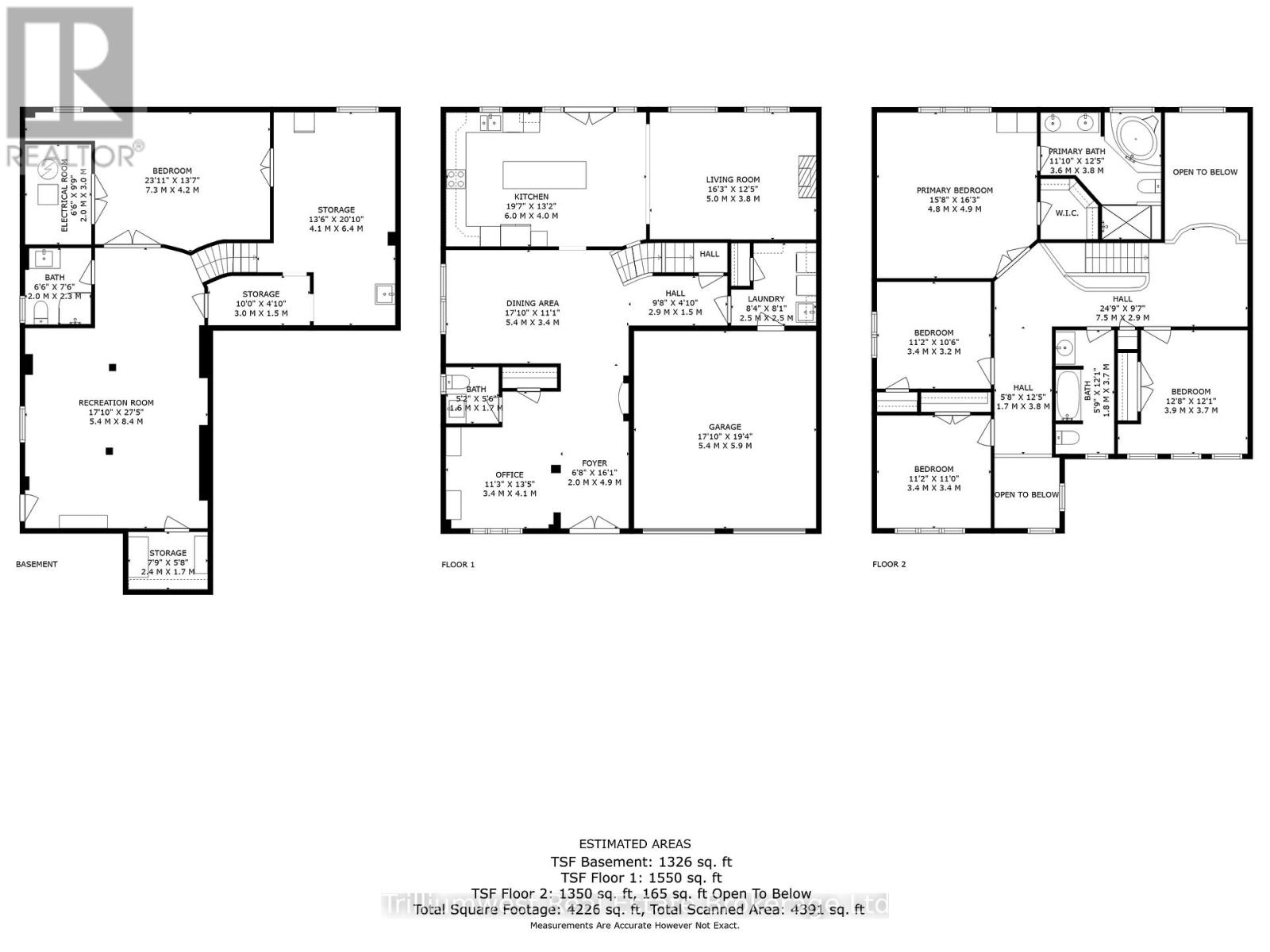LOADING
$2,179,000
Step into luxury as you enter this beautiful home in the highly coveted Lakeshore Woods. Perfectly situated on a large, pie shaped lot, for the ultimate outdoor living experience. This 4+1 bedroom home is not only spacious, with over 4200 sq.ft total living space, it answers every family's backyard dreams with its newly installed (2024) 600+ sqft low maintenance deck incl. a covered living space that features an auto-louvered roof system, built-in-fireplace, space heater, lighting, and more. The front of the house boasts new (2024): flagstone porch, driveway and landscaping, and front walkway that leads you to a double gate entrance to the stunning backyard oasis. The large, modern pool has a newly installed (2024) liner and coping. You'll find a freshly painted Cabana nestled in the corner of the property that allows for convenient storage and a perfect spot for serving up refreshments. Artificial grass finishes this backyard, creating total low maintenance outdoor living. The upgrades continue inside with all appliances replaced in 2024, including: Stainless steel fridge, cook top, built-in stove, microwave, dishwasher, and washer & dryer. Upstairs, the bedrooms are generously sized with a large master bedroom that includes a walk-in closet and large ensuite. Main floor laundry room includes access to the finished garage, complete with epoxy flooring. A finished basement with a large rec room, 3pc bath, and extra bedroom finishes this home for the ultimate move-in ready property. Don't miss out on this rare opportunity to embrace easy, luxurious living in Oakville. (id:13139)
Property Details
| MLS® Number | W12368722 |
| Property Type | Single Family |
| Community Name | 1001 - BR Bronte |
| Features | Lighting |
| ParkingSpaceTotal | 4 |
| PoolType | Inground Pool |
| Structure | Deck, Patio(s) |
Building
| BathroomTotal | 4 |
| BedroomsAboveGround | 4 |
| BedroomsBelowGround | 1 |
| BedroomsTotal | 5 |
| Amenities | Fireplace(s) |
| Appliances | Oven - Built-in, Range, Water Heater, Dishwasher, Dryer, Microwave, Space Heater, Stove, Washer, Window Coverings, Refrigerator |
| BasementDevelopment | Finished |
| BasementType | N/a (finished) |
| ConstructionStyleAttachment | Detached |
| ConstructionStyleOther | Seasonal |
| CoolingType | Central Air Conditioning |
| ExteriorFinish | Brick |
| FireplacePresent | Yes |
| FireplaceTotal | 1 |
| FlooringType | Hardwood, Carpeted |
| FoundationType | Poured Concrete |
| HalfBathTotal | 1 |
| HeatingFuel | Natural Gas |
| HeatingType | Forced Air |
| StoriesTotal | 2 |
| SizeInterior | 2500 - 3000 Sqft |
| Type | House |
| UtilityWater | Municipal Water |
Parking
| Garage |
Land
| Acreage | No |
| LandscapeFeatures | Landscaped |
| Sewer | Sanitary Sewer |
| SizeDepth | 93 Ft ,4 In |
| SizeFrontage | 38 Ft ,3 In |
| SizeIrregular | 38.3 X 93.4 Ft ; Pie-shaped Lot |
| SizeTotalText | 38.3 X 93.4 Ft ; Pie-shaped Lot |
Rooms
| Level | Type | Length | Width | Dimensions |
|---|---|---|---|---|
| Second Level | Primary Bedroom | 4.8 m | 4.9 m | 4.8 m x 4.9 m |
| Second Level | Bedroom 2 | 3.7 m | 3.9 m | 3.7 m x 3.9 m |
| Second Level | Bedroom 3 | 3.4 m | 3.2 m | 3.4 m x 3.2 m |
| Second Level | Bedroom 4 | 3.4 m | 3.4 m | 3.4 m x 3.4 m |
| Second Level | Loft | 2.77 m | 2.59 m | 2.77 m x 2.59 m |
| Basement | Recreational, Games Room | 8.4 m | 5.4 m | 8.4 m x 5.4 m |
| Basement | Bedroom 5 | 7.3 m | 4.2 m | 7.3 m x 4.2 m |
| Main Level | Living Room | 3.4 m | 4.1 m | 3.4 m x 4.1 m |
| Main Level | Dining Room | 5.4 m | 3.4 m | 5.4 m x 3.4 m |
| Main Level | Kitchen | 6 m | 4 m | 6 m x 4 m |
| Main Level | Great Room | 5 m | 3.8 m | 5 m x 3.8 m |
| Main Level | Laundry Room | 2.5 m | 2.5 m | 2.5 m x 2.5 m |
https://www.realtor.ca/real-estate/28786872/227-beechtree-crescent-oakville-br-bronte-1001-br-bronte
Interested?
Contact us for more information
No Favourites Found

The trademarks REALTOR®, REALTORS®, and the REALTOR® logo are controlled by The Canadian Real Estate Association (CREA) and identify real estate professionals who are members of CREA. The trademarks MLS®, Multiple Listing Service® and the associated logos are owned by The Canadian Real Estate Association (CREA) and identify the quality of services provided by real estate professionals who are members of CREA. The trademark DDF® is owned by The Canadian Real Estate Association (CREA) and identifies CREA's Data Distribution Facility (DDF®)
November 10 2025 05:49:27
Muskoka Haliburton Orillia – The Lakelands Association of REALTORS®
Trilliumwest Real Estate Brokerage

