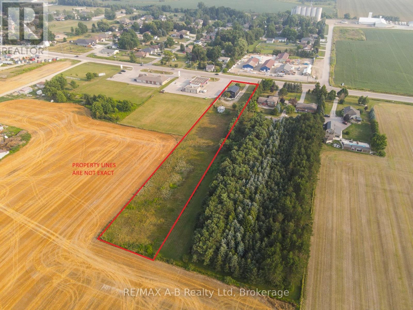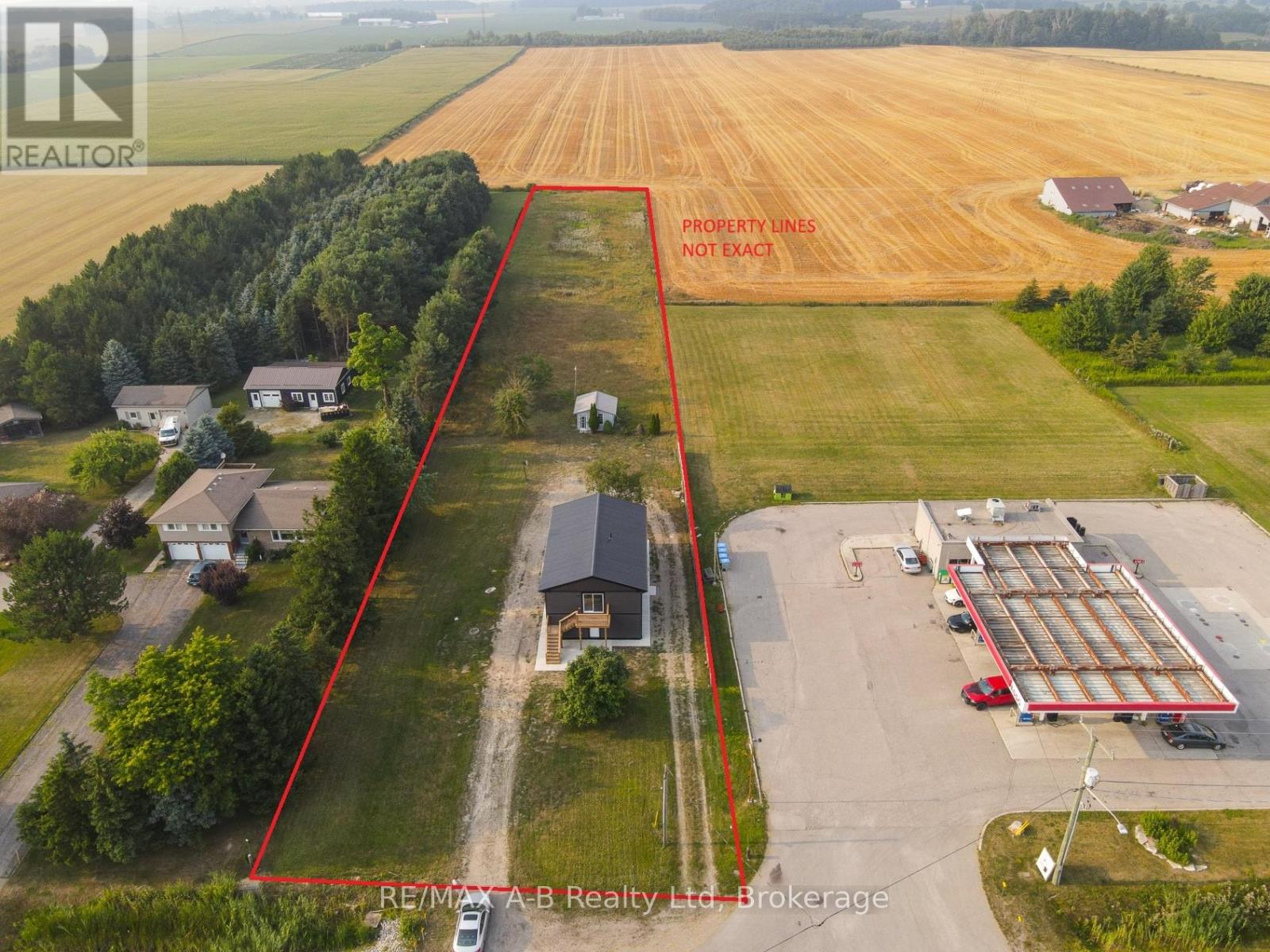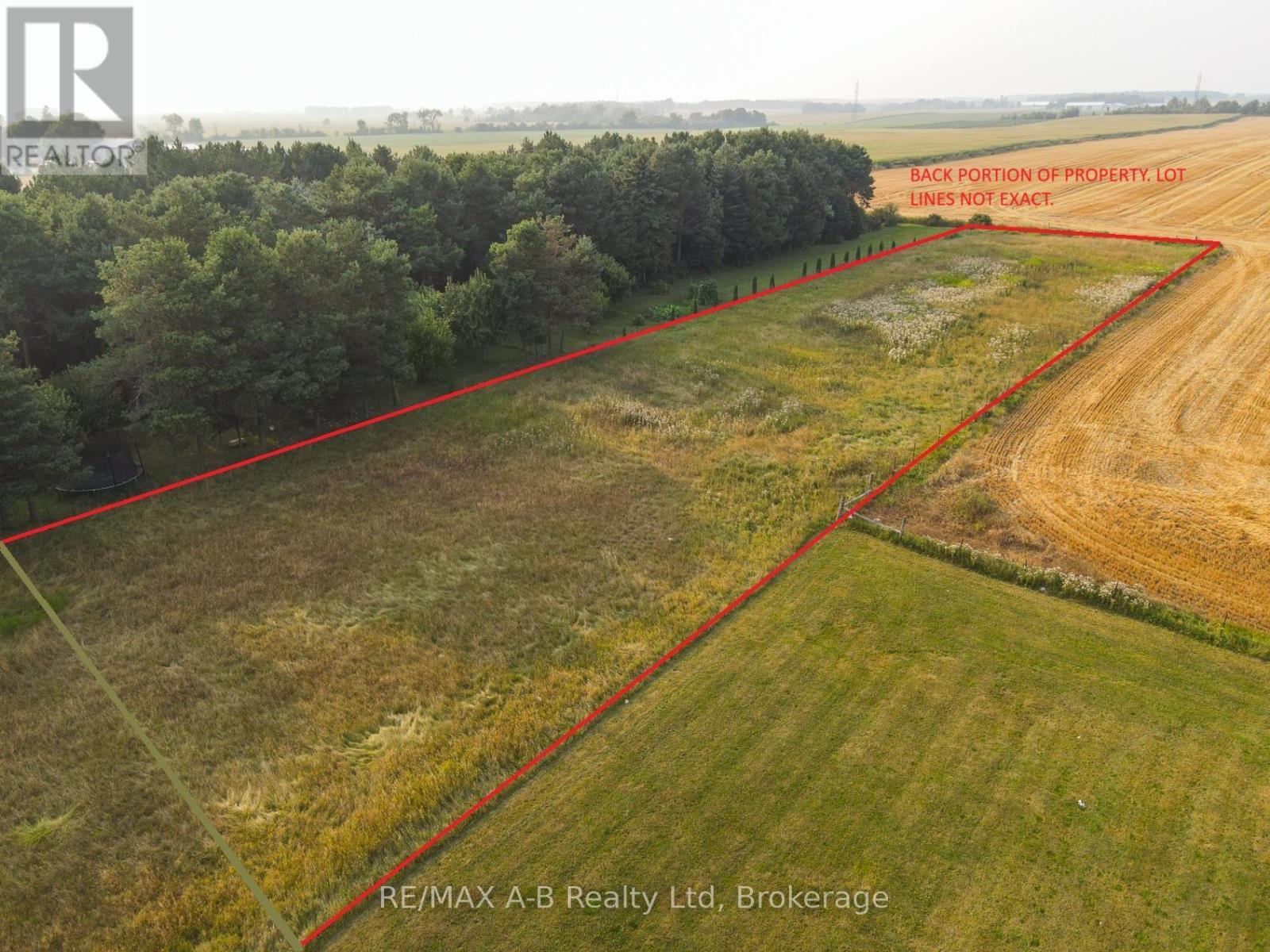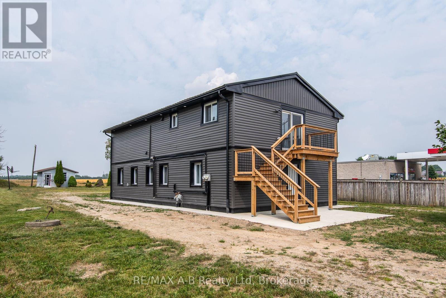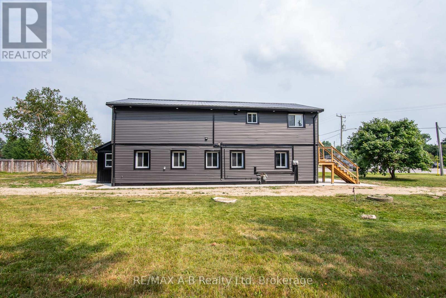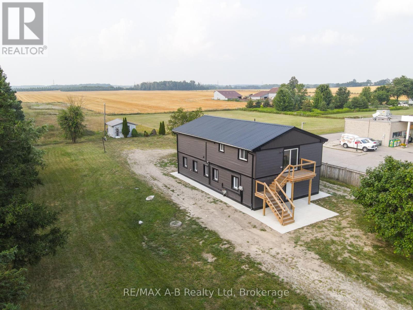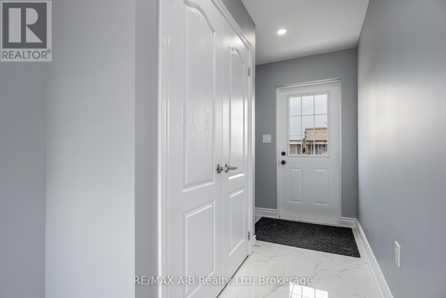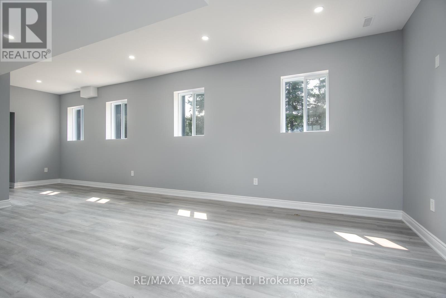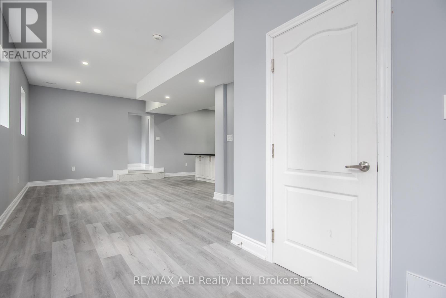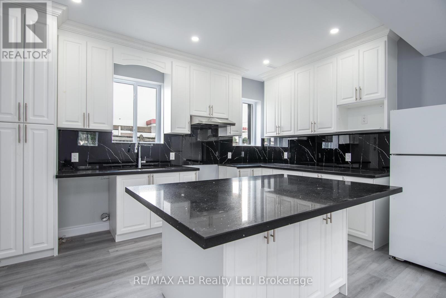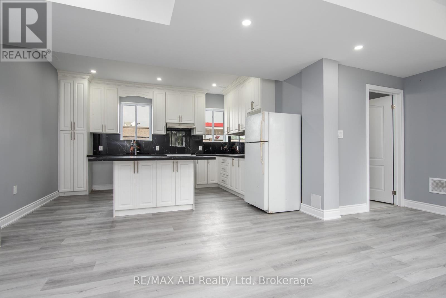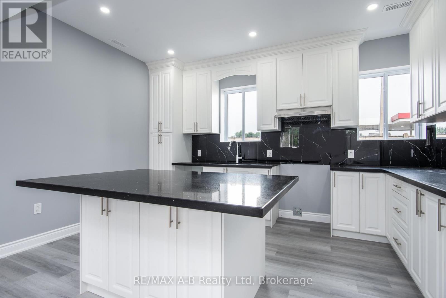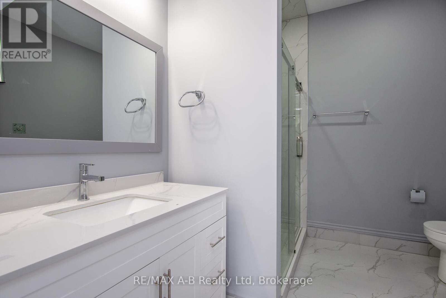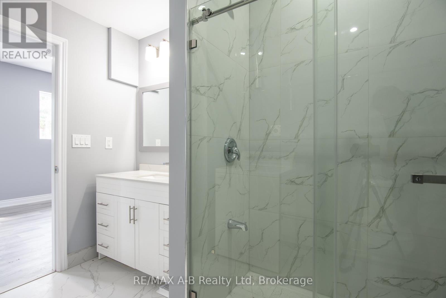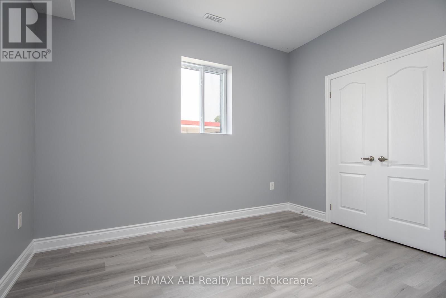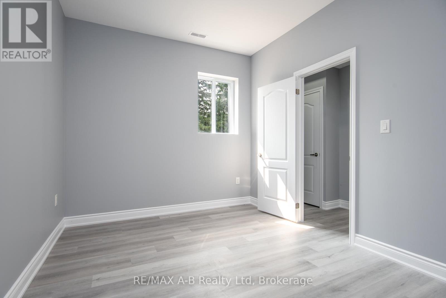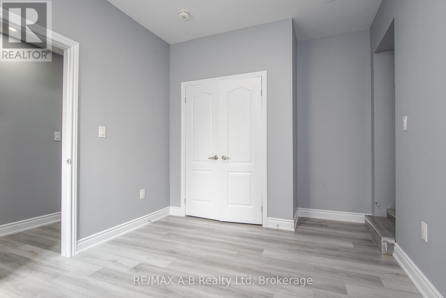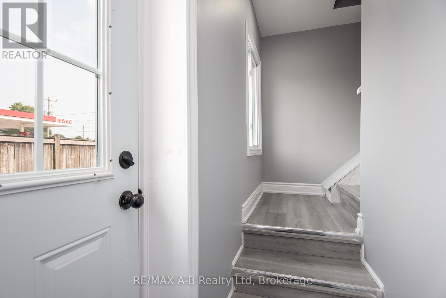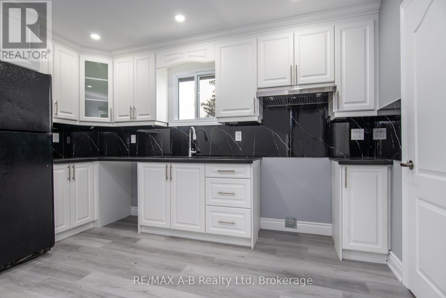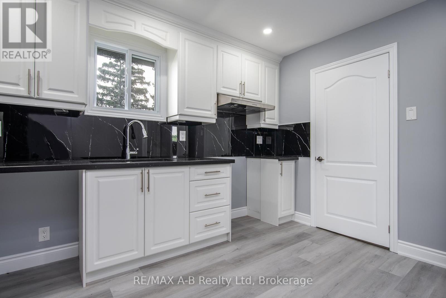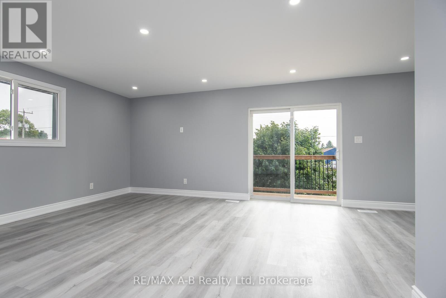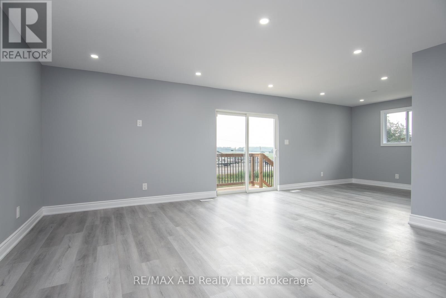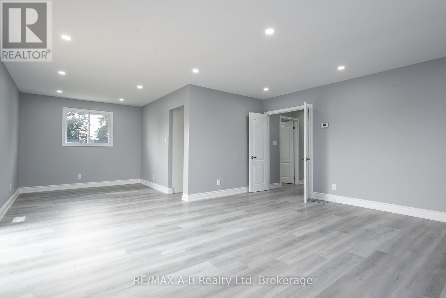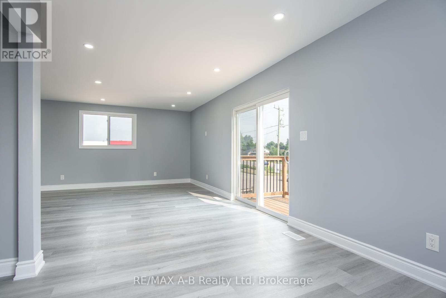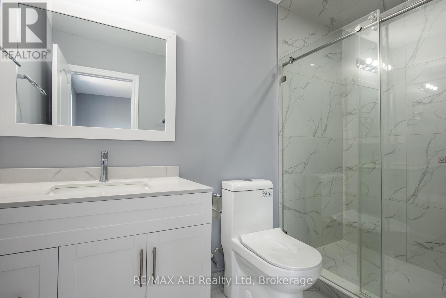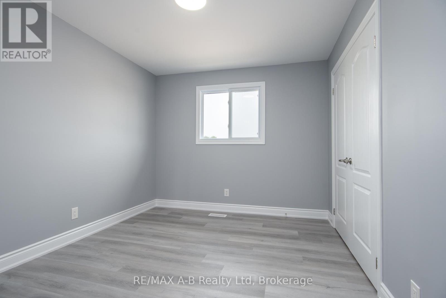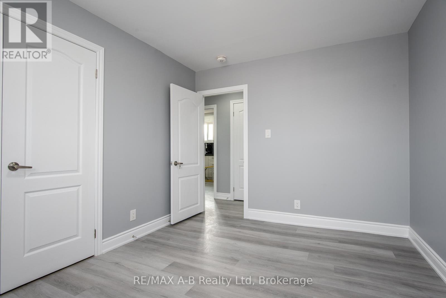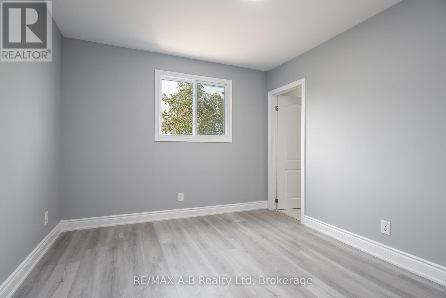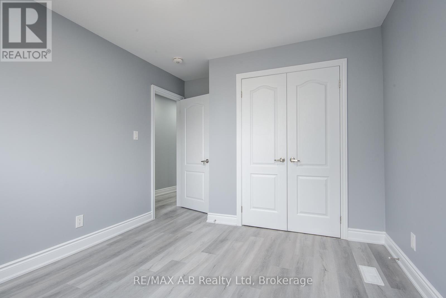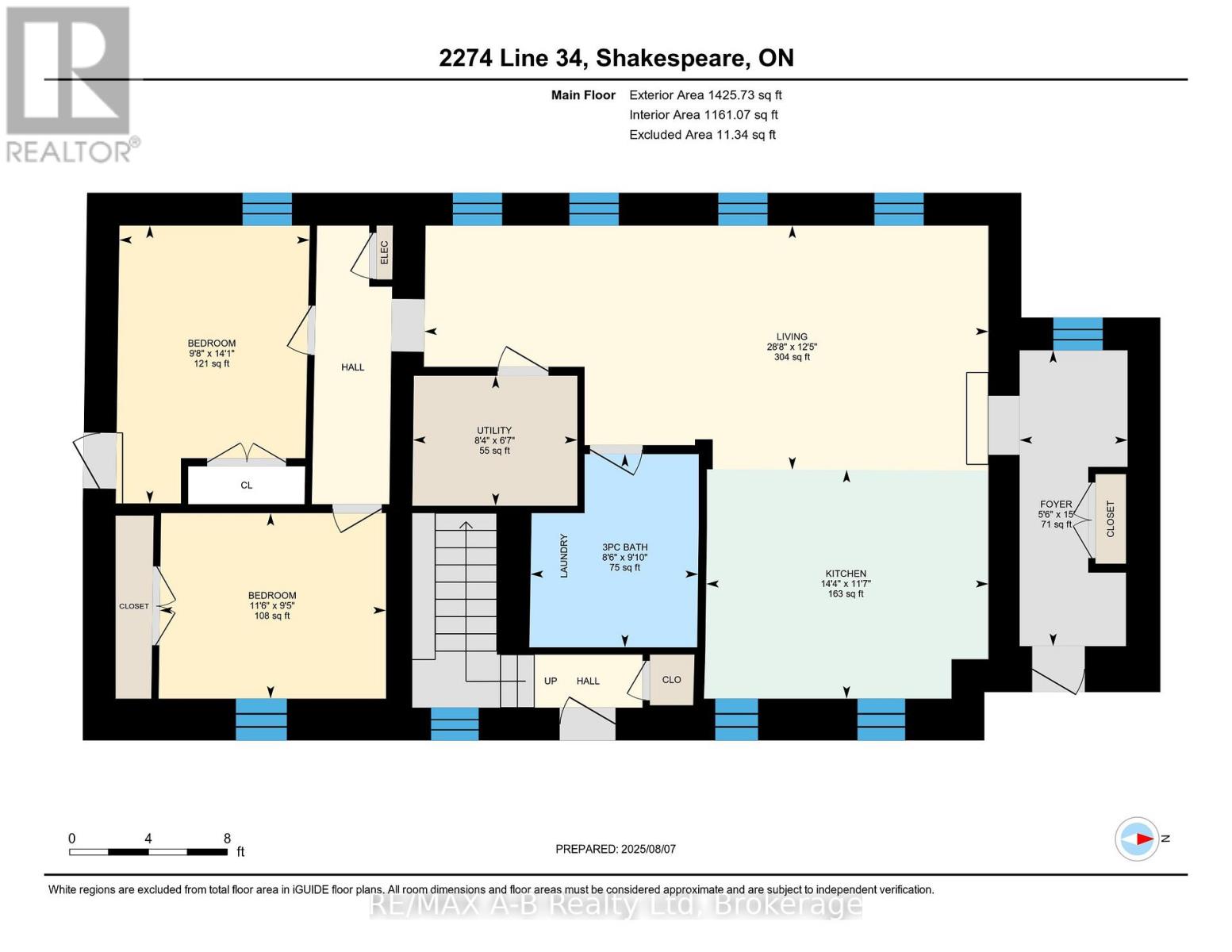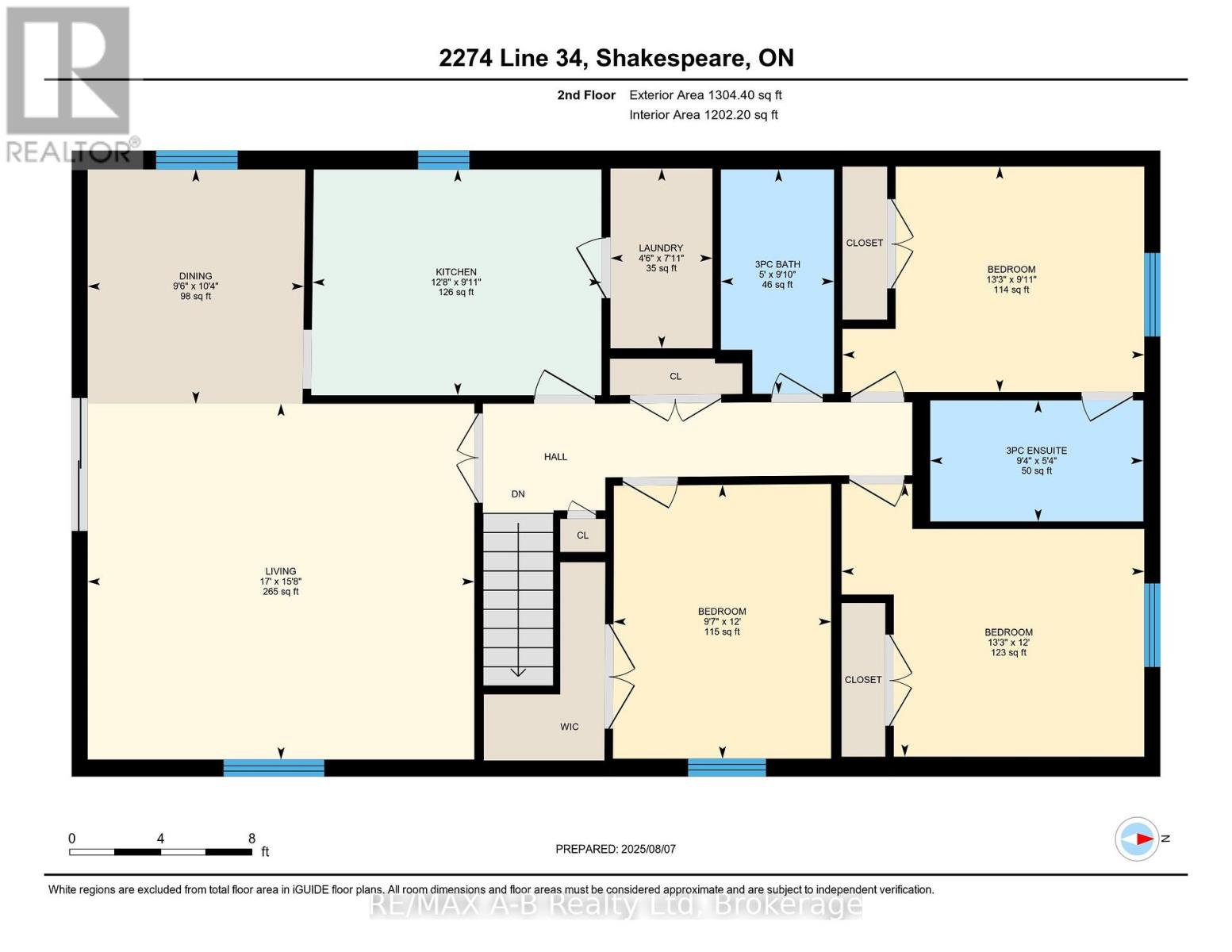LOADING
$850,000
This fully renovated duplex offers myriad opportunities, whether its as an investment property, a multigenerational family home or a residence with home occupation potential. Renovated inside and out in 2024, the upgrades make for carefree ownership. The exterior features a new roof and aluminum/vinyl siding and windows. The interior boasts a 2-bedroom and 3-bedroom unit, each offering 1244 sq ft. Inside you'll find all new flooring, drywall, fabulous kitchens with granite countertops and fully renovated bathrooms with walk-in, glass showers. (One of which is an ensuite off the primary in the 3-bedroom unit!) The electrical and plumbing have not been neglected, they have also been updated throughout. The massive 1.66 lot offers yet more opportunity. With this property's R2 Zoning, an accessory building of 7.5% of the lot would be allowed. Imagine the possibilities for your garage or shop? All this and highway access to Stratford and Kitchener Waterloo. (id:13139)
Property Details
| MLS® Number | X12332267 |
| Property Type | Multi-family |
| Community Name | Shakespeare |
| Features | Flat Site, Carpet Free |
| ParkingSpaceTotal | 10 |
| Structure | Shed |
Building
| BathroomTotal | 3 |
| BedroomsAboveGround | 5 |
| BedroomsTotal | 5 |
| Amenities | Separate Electricity Meters |
| ExteriorFinish | Aluminum Siding, Vinyl Siding |
| FoundationType | Slab |
| HeatingFuel | Natural Gas |
| HeatingType | Forced Air |
| StoriesTotal | 2 |
| SizeInterior | 2000 - 2500 Sqft |
| Type | Duplex |
| UtilityWater | Drilled Well |
Parking
| No Garage |
Land
| Acreage | No |
| Sewer | Sanitary Sewer |
| SizeDepth | 726 Ft |
| SizeFrontage | 100 Ft |
| SizeIrregular | 100 X 726 Ft |
| SizeTotalText | 100 X 726 Ft |
| ZoningDescription | R2 |
Rooms
| Level | Type | Length | Width | Dimensions |
|---|---|---|---|---|
| Second Level | Bedroom 2 | 3.66 m | 2.91 m | 3.66 m x 2.91 m |
| Second Level | Bedroom 3 | 3.02 m | 4.04 m | 3.02 m x 4.04 m |
| Second Level | Bathroom | 3 m | 1.51 m | 3 m x 1.51 m |
| Second Level | Bathroom | 1.62 m | 2.85 m | 1.62 m x 2.85 m |
| Second Level | Living Room | 5.18 m | 4.76 m | 5.18 m x 4.76 m |
| Second Level | Dining Room | 3.14 m | 2.89 m | 3.14 m x 2.89 m |
| Second Level | Kitchen | 3.02 m | 3.87 m | 3.02 m x 3.87 m |
| Second Level | Bedroom | 3.65 m | 4.05 m | 3.65 m x 4.05 m |
| Ground Level | Kitchen | 3.54 m | 4.37 m | 3.54 m x 4.37 m |
| Ground Level | Living Room | 3.78 m | 8.73 m | 3.78 m x 8.73 m |
| Ground Level | Foyer | 4.58 m | 1.67 m | 4.58 m x 1.67 m |
| Ground Level | Bedroom | 2.87 m | 3.5 m | 2.87 m x 3.5 m |
| Ground Level | Bedroom 2 | 4.3 m | 2.94 m | 4.3 m x 2.94 m |
| Ground Level | Bathroom | 2.99 m | 2.59 m | 2.99 m x 2.59 m |
https://www.realtor.ca/real-estate/28707088/2274-34-line-perth-east-shakespeare-shakespeare
Interested?
Contact us for more information
No Favourites Found

The trademarks REALTOR®, REALTORS®, and the REALTOR® logo are controlled by The Canadian Real Estate Association (CREA) and identify real estate professionals who are members of CREA. The trademarks MLS®, Multiple Listing Service® and the associated logos are owned by The Canadian Real Estate Association (CREA) and identify the quality of services provided by real estate professionals who are members of CREA. The trademark DDF® is owned by The Canadian Real Estate Association (CREA) and identifies CREA's Data Distribution Facility (DDF®)
September 09 2025 03:59:14
Muskoka Haliburton Orillia – The Lakelands Association of REALTORS®
RE/MAX A-B Realty Ltd

