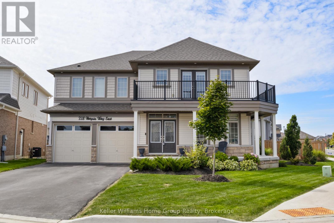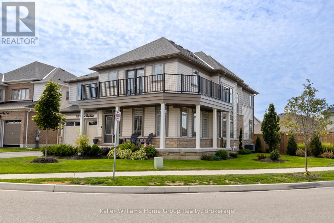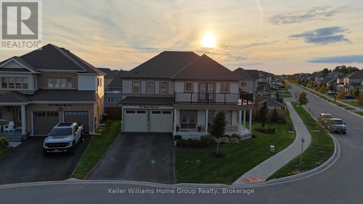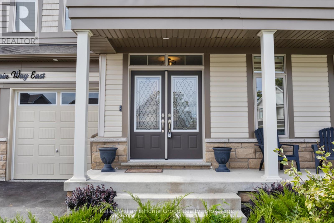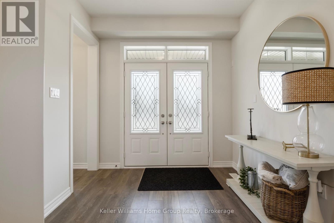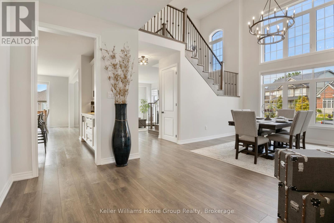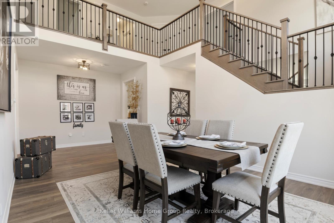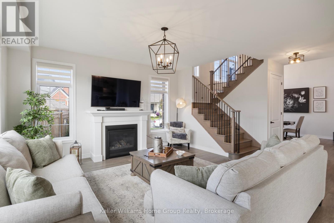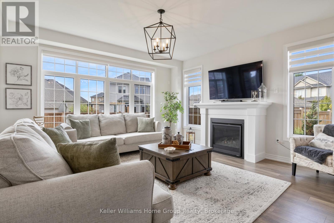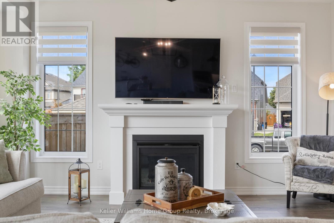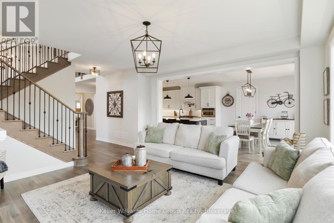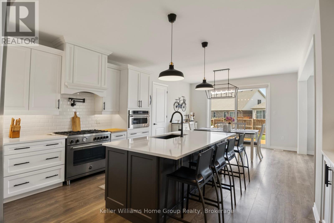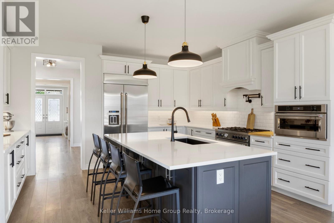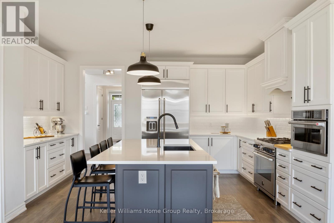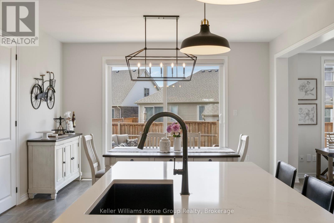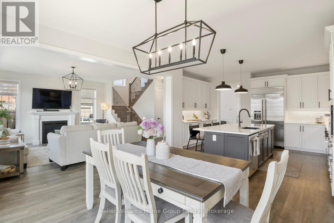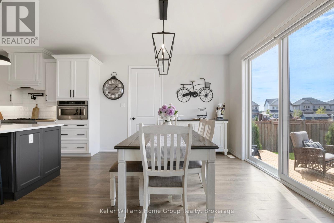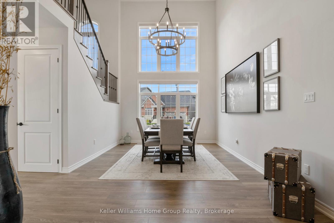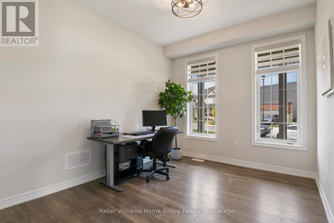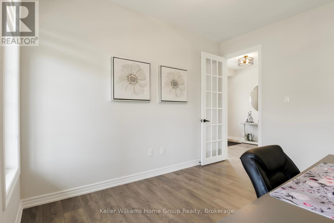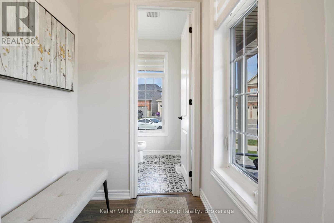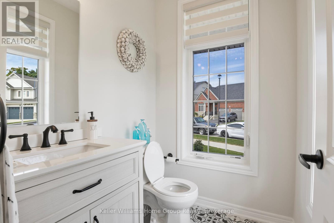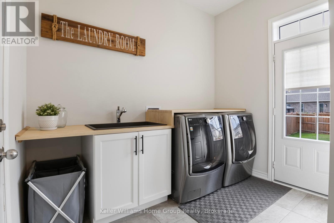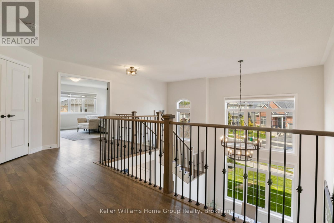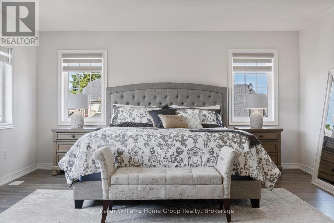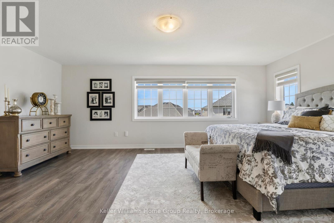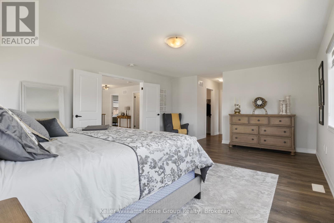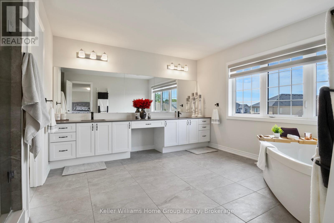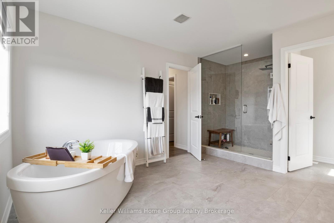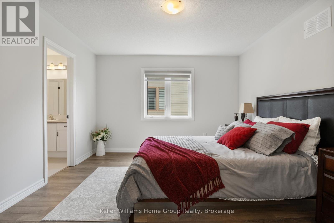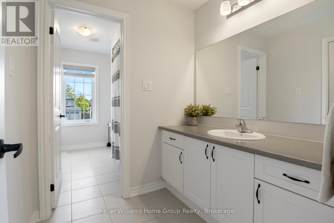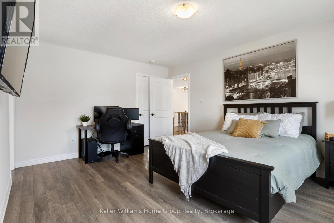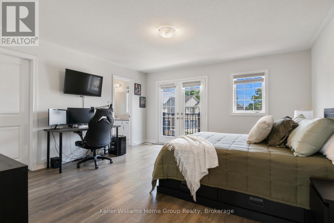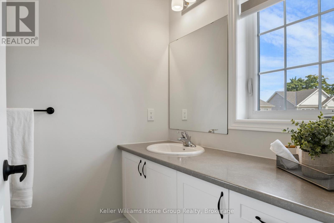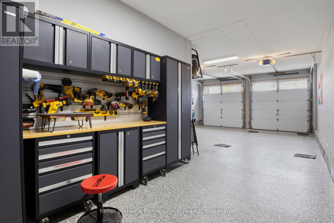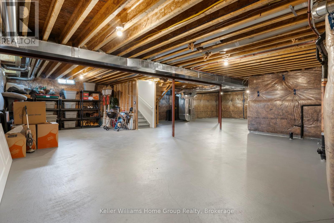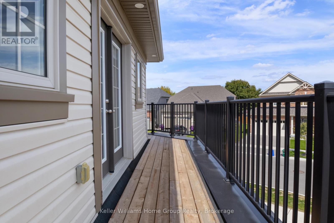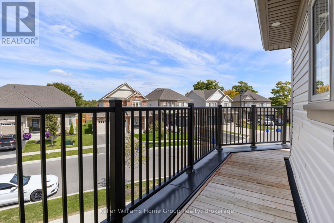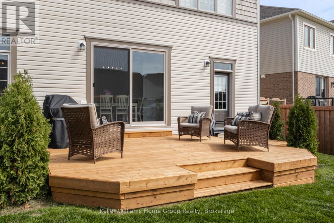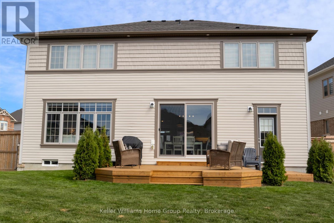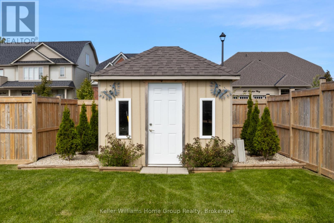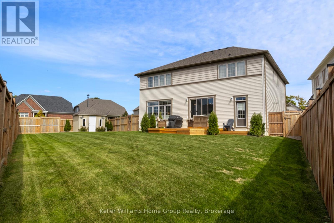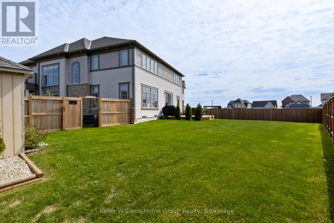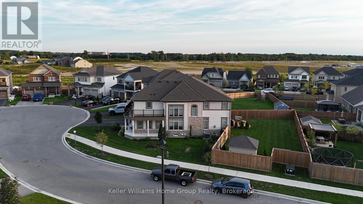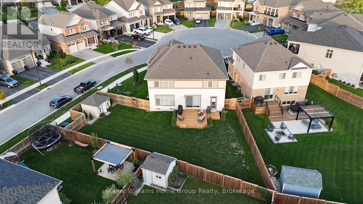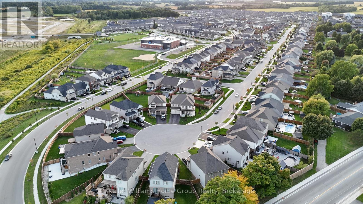LOADING
$1,449,000
Stunning 4 Bedroom home in sought after Story Brook Subdivision! Welcome to this spectacular 3,600sq ft family home, tucked away on a quiet court in the desirable Tribute/Sorbara homes in the community of Fergus. Built in 2021, this residence combines modern luxury with timeless design - offering the perfect lifestyle for today's family. Step inside to soaring 20 foot ceilings in the dining room where oversized windows flood the space with natural light. The open-concept layout is anchored by a cozy gas fireplace in the great room and a chef's kitchen featuring abundant cabinetry, storage, and a spacious layout designed for both everyday living and entertaining. This home offers four bedroom and four bathrooms, with thoughtful layouts for everyone: two bedrooms boast private ensuites, while the other two share a convenient joint bath. A main floor office provides the perfect space for working from home. Upstairs, one bedroom opens to a private deck with a wraparound view, mirrored by another deck on the main floor - seamlessly blending indoor and outdoor living. The fully fenced yard and additional deck create a welcoming space for family gatherings. The unfinished lower lever offers endless potential that is ready for your vision to bring the perfect space to life. Car enthusiasts will love the three car heated garage that is finished with epoxy flooring for a true showroom feel. Located close to schools, shopping, downtown Fergus and just a short drive to Guelph and Kitchener. This home is perfectly positioned for convenience without sacrificing peace and quiet. Here, you're not just buying a home, you are investing in a lifestyle. (id:13139)
Open House
This property has open houses!
1:30 pm
Ends at:2:30 pm
Property Details
| MLS® Number | X12397584 |
| Property Type | Single Family |
| Community Name | Fergus |
| AmenitiesNearBy | Golf Nearby, Hospital, Schools, Park, Place Of Worship |
| EquipmentType | Water Heater |
| Features | Cul-de-sac, Irregular Lot Size, Carpet Free |
| ParkingSpaceTotal | 7 |
| RentalEquipmentType | Water Heater |
| Structure | Deck, Porch, Shed |
Building
| BathroomTotal | 4 |
| BedroomsAboveGround | 4 |
| BedroomsTotal | 4 |
| Age | 0 To 5 Years |
| Amenities | Fireplace(s) |
| Appliances | Garage Door Opener Remote(s), Central Vacuum, Water Heater - Tankless, Blinds, Dishwasher, Dryer, Garage Door Opener, Stove, Washer, Water Softener, Refrigerator |
| BasementDevelopment | Unfinished |
| BasementType | Full (unfinished) |
| ConstructionStyleAttachment | Detached |
| CoolingType | Central Air Conditioning, Air Exchanger |
| ExteriorFinish | Stone, Vinyl Siding |
| FireProtection | Smoke Detectors |
| FireplacePresent | Yes |
| FireplaceTotal | 1 |
| FoundationType | Poured Concrete |
| HalfBathTotal | 1 |
| HeatingFuel | Natural Gas |
| HeatingType | Forced Air |
| StoriesTotal | 2 |
| SizeInterior | 3000 - 3500 Sqft |
| Type | House |
| UtilityWater | Municipal Water |
Parking
| Attached Garage | |
| Garage |
Land
| Acreage | No |
| FenceType | Fully Fenced |
| LandAmenities | Golf Nearby, Hospital, Schools, Park, Place Of Worship |
| LandscapeFeatures | Landscaped |
| Sewer | Sanitary Sewer |
| SizeDepth | 130 Ft |
| SizeFrontage | 54 Ft ,8 In |
| SizeIrregular | 54.7 X 130 Ft |
| SizeTotalText | 54.7 X 130 Ft|under 1/2 Acre |
| ZoningDescription | R1c.66.1 |
Rooms
| Level | Type | Length | Width | Dimensions |
|---|---|---|---|---|
| Second Level | Bedroom | Measurements not available | ||
| Second Level | Bathroom | Measurements not available | ||
| Second Level | Bathroom | Measurements not available | ||
| Second Level | Primary Bedroom | 6.07 m | 4.72 m | 6.07 m x 4.72 m |
| Second Level | Bedroom | 4.11 m | 3.66 m | 4.11 m x 3.66 m |
| Second Level | Bedroom | Measurements not available | ||
| Main Level | Foyer | Measurements not available | ||
| Main Level | Office | 3.65 m | 3.05 m | 3.65 m x 3.05 m |
| Main Level | Dining Room | 4.88 m | 3.65 m | 4.88 m x 3.65 m |
| Main Level | Great Room | 4.88 m | 4.72 m | 4.88 m x 4.72 m |
| Main Level | Kitchen | 4.94 m | 4.08 m | 4.94 m x 4.08 m |
| Main Level | Eating Area | 3.99 m | 3.81 m | 3.99 m x 3.81 m |
| Main Level | Laundry Room | Measurements not available |
https://www.realtor.ca/real-estate/28849116/228-harpin-way-e-centre-wellington-fergus-fergus
Interested?
Contact us for more information
No Favourites Found

The trademarks REALTOR®, REALTORS®, and the REALTOR® logo are controlled by The Canadian Real Estate Association (CREA) and identify real estate professionals who are members of CREA. The trademarks MLS®, Multiple Listing Service® and the associated logos are owned by The Canadian Real Estate Association (CREA) and identify the quality of services provided by real estate professionals who are members of CREA. The trademark DDF® is owned by The Canadian Real Estate Association (CREA) and identifies CREA's Data Distribution Facility (DDF®)
September 11 2025 08:59:48
Muskoka Haliburton Orillia – The Lakelands Association of REALTORS®
Keller Williams Home Group Realty

