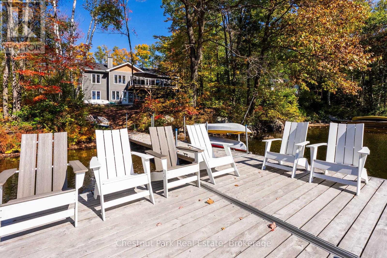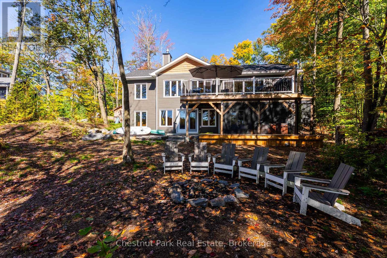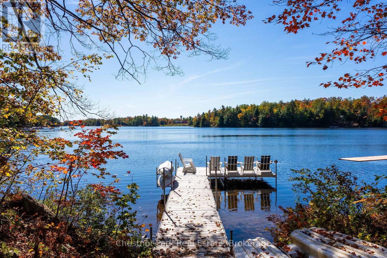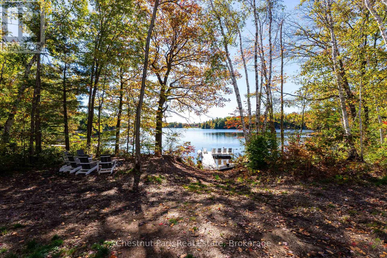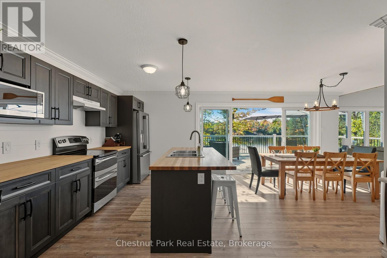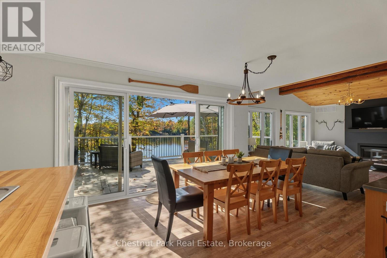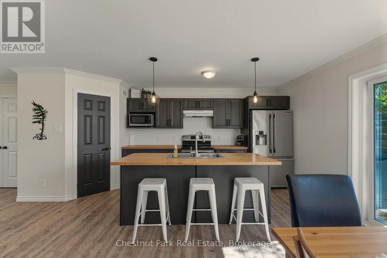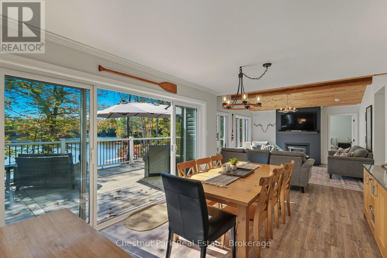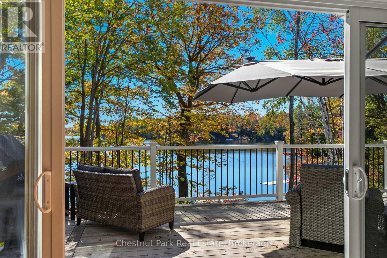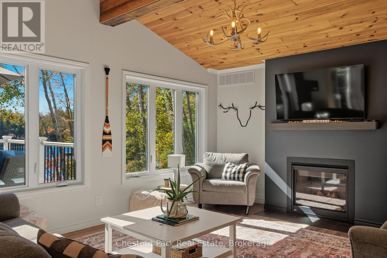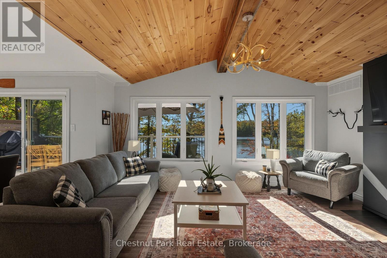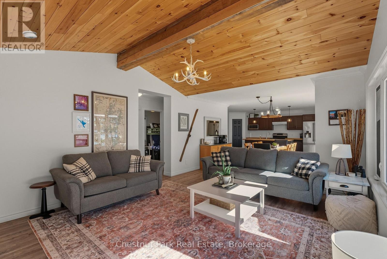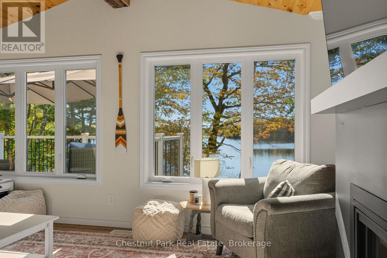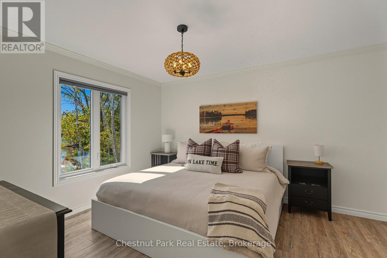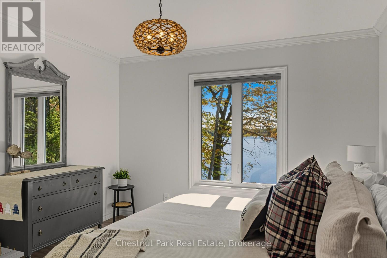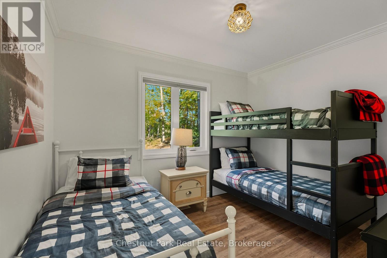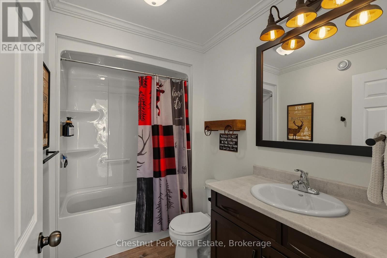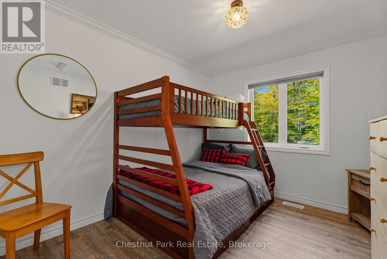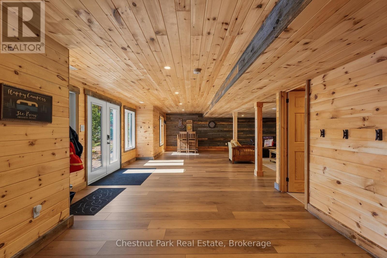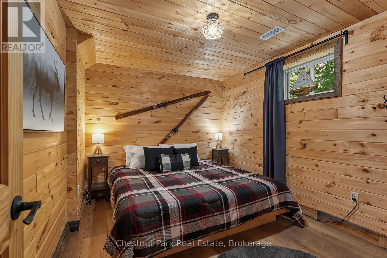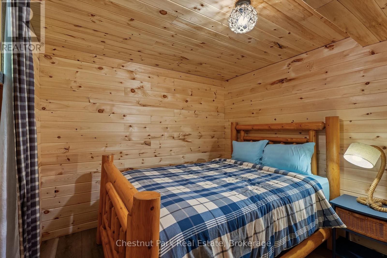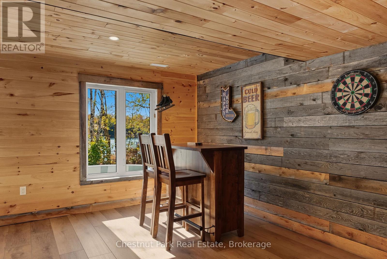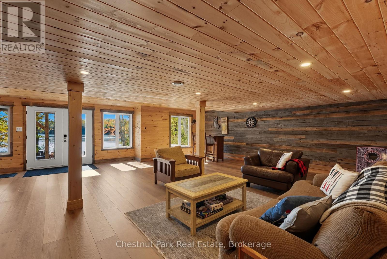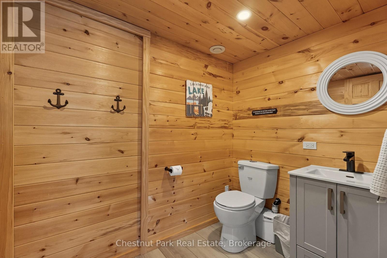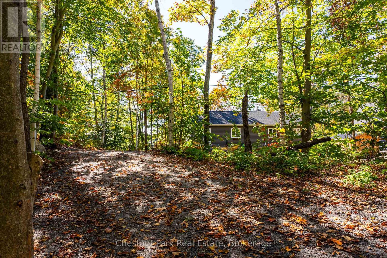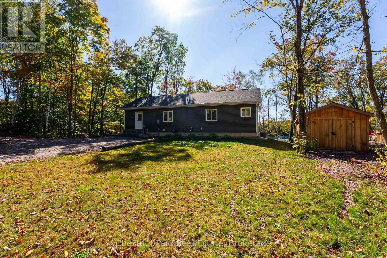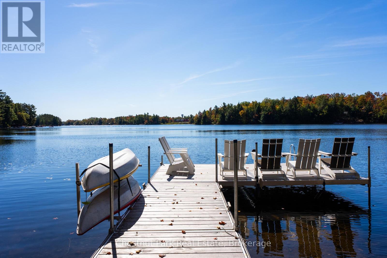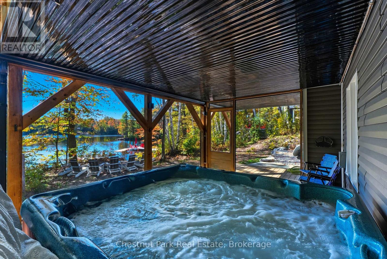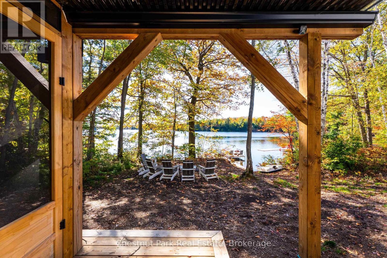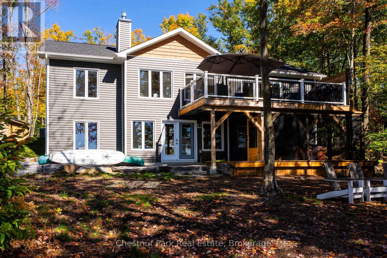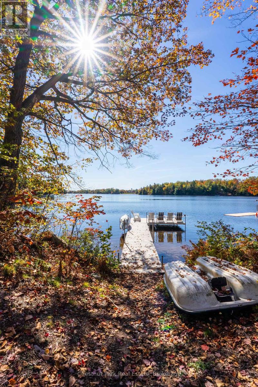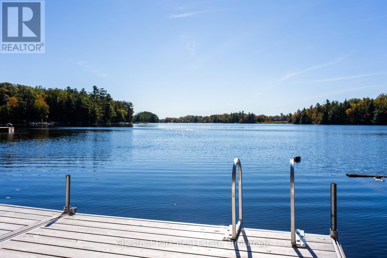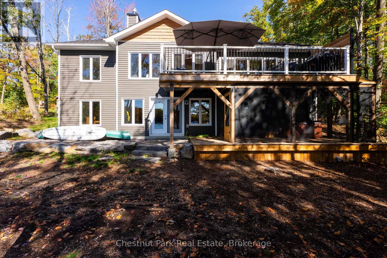LOADING
$1,379,900
All Day Sun on Stewart Lake! Welcome to your year-round Muskoka retreat, built in 2022 and thoughtfully designed for modern comfort and relaxed cottage living. This stunning 5-bedroom, 3-bathroom home offers an ideal layout for families and guests, with 3 bedrooms on the main floor (including a private ensuite) and 2 additional bedrooms in the walkout lower level. Soaring vaulted ceilings in the living room, a cozy propane fireplace, and an open-concept design create a bright and inviting gathering space. Step outside to the expansive deck overlooking the lake, perfect for morning coffee or evening entertaining. On the lower level, unwind in the screened-in Muskoka room featuring a private hot tub, nestled in nature.The gently sloping lot leads to a hard-packed sandy beach entry - ideal for children - or take the plunge off the end of the dock into deeper waters. Enjoy the comfort of forced air propane heating, air conditioning, and year-round municipal services including garbage and recycling pickup. Located just minutes from Mactier for all your cottage essentials, with easy highway access for a quick commute to the GTA.This mostly furnished, turn-key property is priced to move - don't miss your chance to own a slice of Muskoka paradise! (id:13139)
Property Details
| MLS® Number | X12442859 |
| Property Type | Single Family |
| Community Name | Freeman |
| AmenitiesNearBy | Beach, Golf Nearby, Schools |
| Easement | Unknown |
| EquipmentType | Propane Tank |
| Features | Sloping, Carpet Free |
| ParkingSpaceTotal | 8 |
| RentalEquipmentType | Propane Tank |
| Structure | Shed, Dock |
| ViewType | Direct Water View |
| WaterFrontType | Waterfront |
Building
| BathroomTotal | 3 |
| BedroomsAboveGround | 5 |
| BedroomsTotal | 5 |
| Age | 0 To 5 Years |
| Appliances | All |
| ArchitecturalStyle | Bungalow |
| BasementDevelopment | Finished |
| BasementFeatures | Walk Out |
| BasementType | N/a (finished) |
| ConstructionStyleAttachment | Detached |
| CoolingType | Central Air Conditioning |
| ExteriorFinish | Vinyl Siding |
| FireplacePresent | Yes |
| FoundationType | Poured Concrete |
| HalfBathTotal | 1 |
| HeatingFuel | Propane |
| HeatingType | Forced Air |
| StoriesTotal | 1 |
| SizeInterior | 2500 - 3000 Sqft |
| Type | House |
| UtilityWater | Lake/river Water Intake |
Parking
| No Garage |
Land
| AccessType | Year-round Access, Private Docking |
| Acreage | No |
| LandAmenities | Beach, Golf Nearby, Schools |
| Sewer | Septic System |
| SizeDepth | 156 Ft |
| SizeFrontage | 90 Ft |
| SizeIrregular | 90 X 156 Ft |
| SizeTotalText | 90 X 156 Ft|under 1/2 Acre |
| SurfaceWater | Lake/pond |
Rooms
| Level | Type | Length | Width | Dimensions |
|---|---|---|---|---|
| Lower Level | Bedroom 4 | 3.5 m | 3 m | 3.5 m x 3 m |
| Lower Level | Bedroom 5 | 4.2 m | 3 m | 4.2 m x 3 m |
| Main Level | Kitchen | 3.5 m | 6.4 m | 3.5 m x 6.4 m |
| Main Level | Living Room | 5.2 m | 4.3 m | 5.2 m x 4.3 m |
| Main Level | Primary Bedroom | 3.4 m | 4.3 m | 3.4 m x 4.3 m |
| Main Level | Bedroom 2 | 3.4 m | 3 m | 3.4 m x 3 m |
| Main Level | Bedroom 3 | 3.1 m | 3 m | 3.1 m x 3 m |
| Main Level | Bathroom | 2 m | 3 m | 2 m x 3 m |
| Main Level | Bathroom | 2 m | 3 m | 2 m x 3 m |
Utilities
| Electricity | Installed |
| Electricity Connected | Connected |
https://www.realtor.ca/real-estate/28947224/228-stewart-lake-road-georgian-bay-freeman-freeman
Interested?
Contact us for more information
No Favourites Found

The trademarks REALTOR®, REALTORS®, and the REALTOR® logo are controlled by The Canadian Real Estate Association (CREA) and identify real estate professionals who are members of CREA. The trademarks MLS®, Multiple Listing Service® and the associated logos are owned by The Canadian Real Estate Association (CREA) and identify the quality of services provided by real estate professionals who are members of CREA. The trademark DDF® is owned by The Canadian Real Estate Association (CREA) and identifies CREA's Data Distribution Facility (DDF®)
October 03 2025 06:22:06
Muskoka Haliburton Orillia – The Lakelands Association of REALTORS®
Chestnut Park Real Estate

