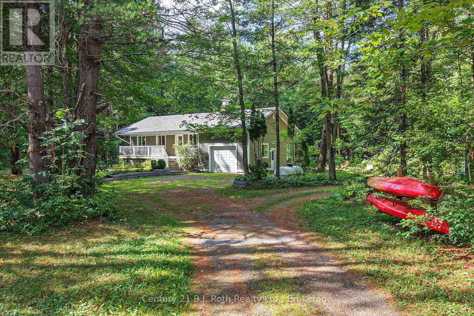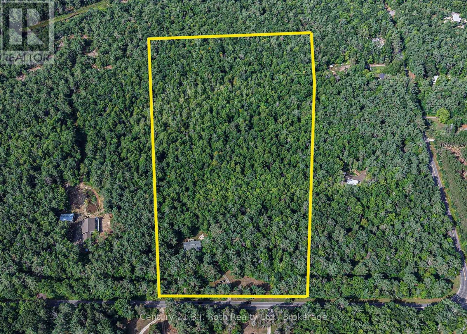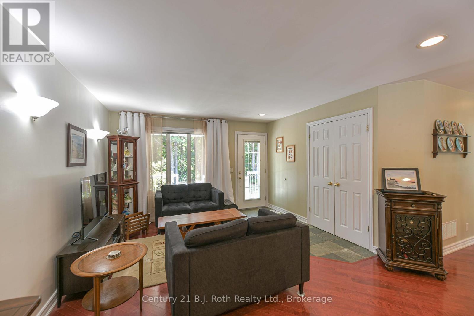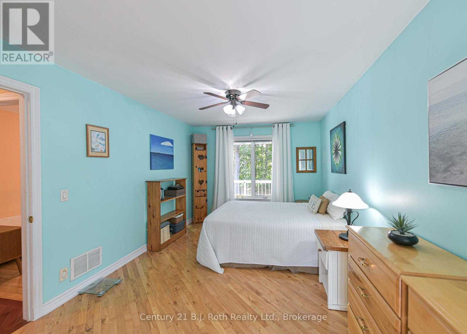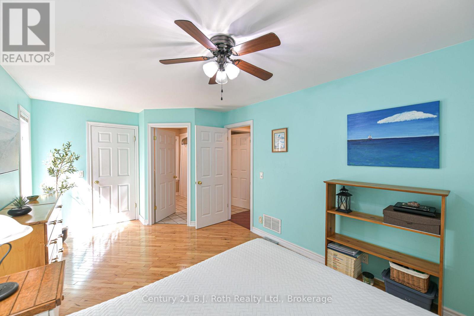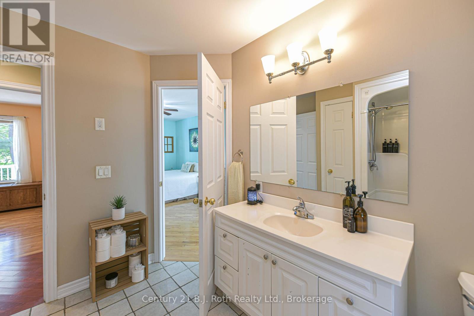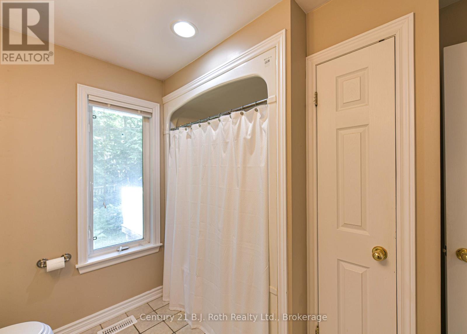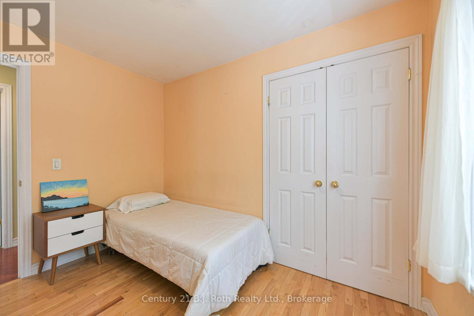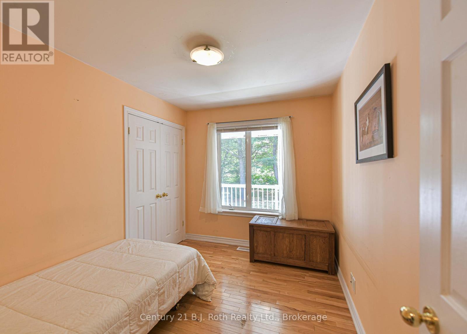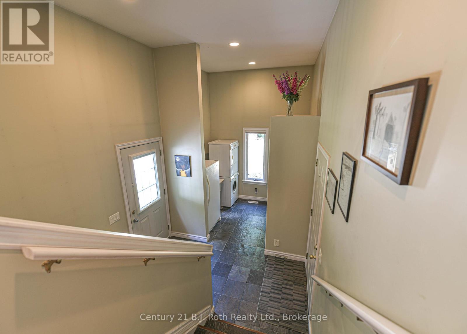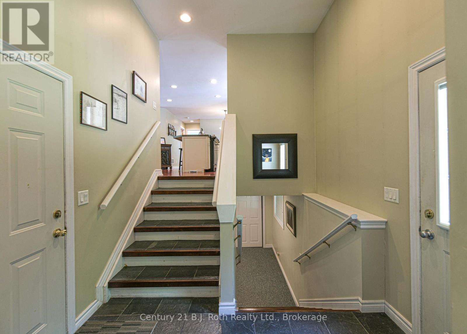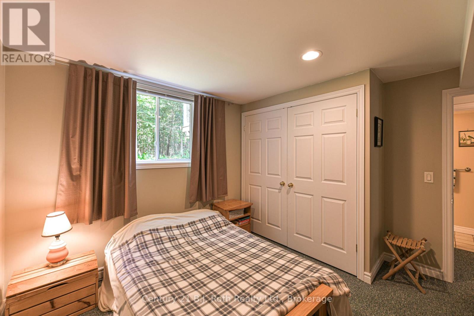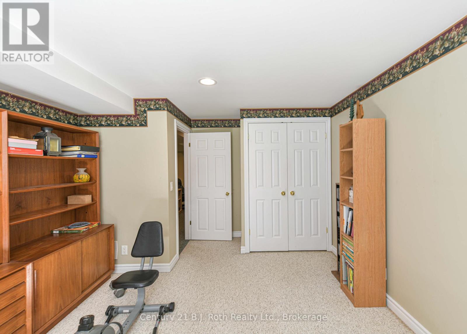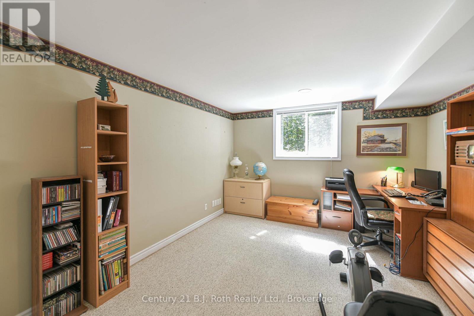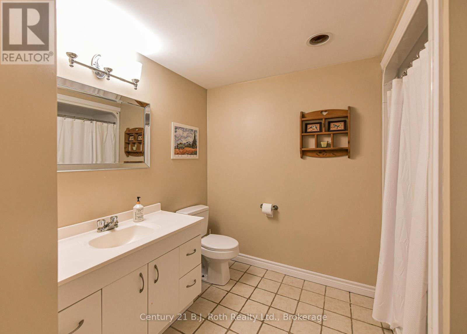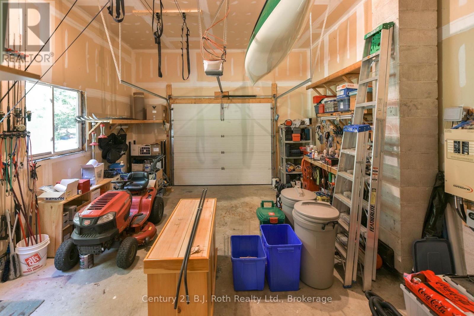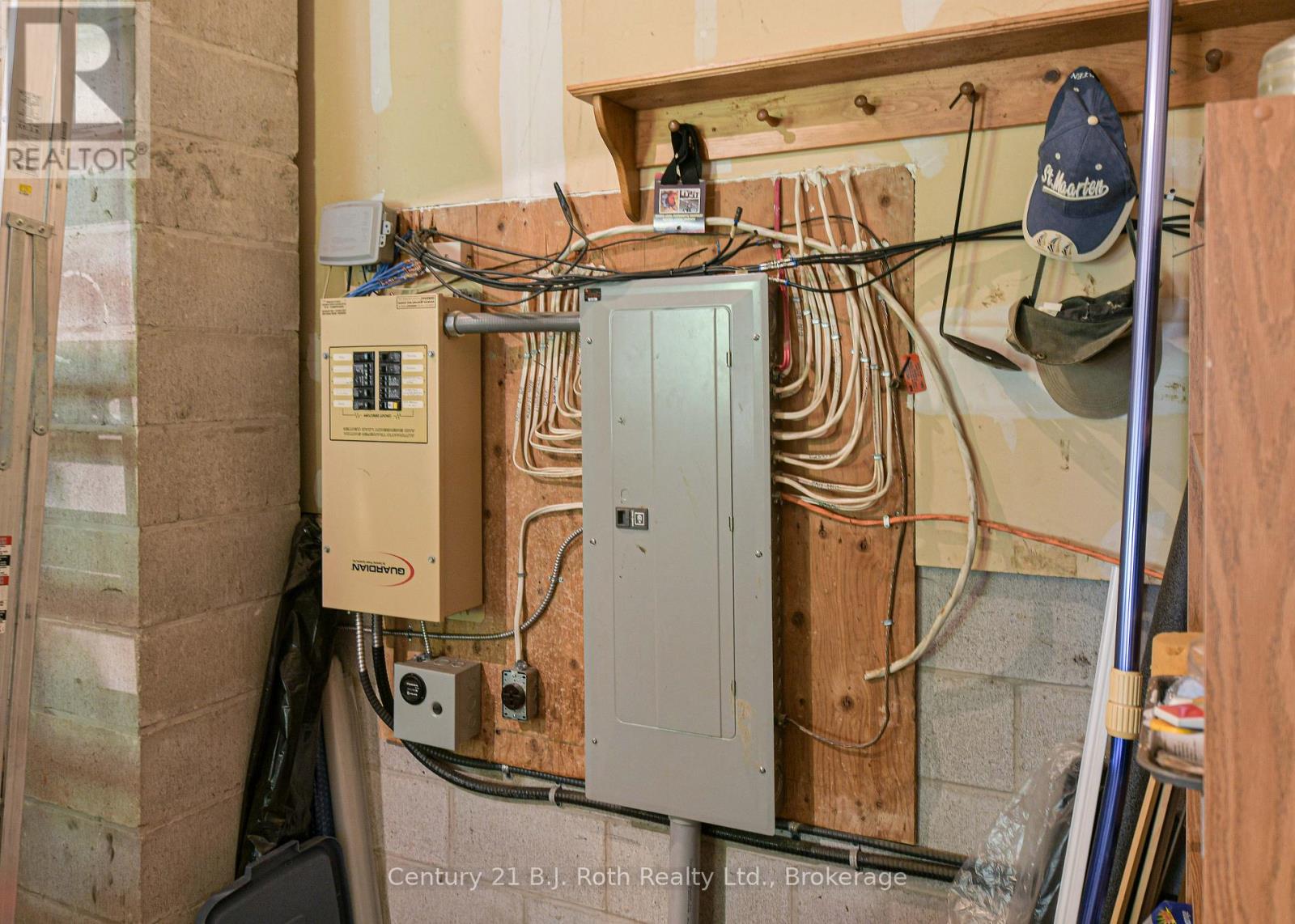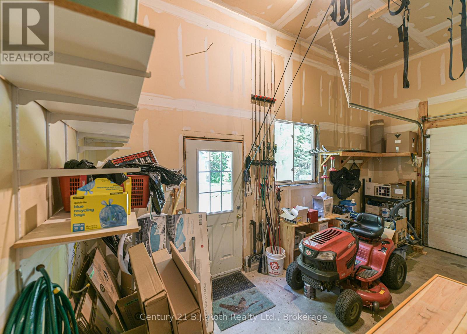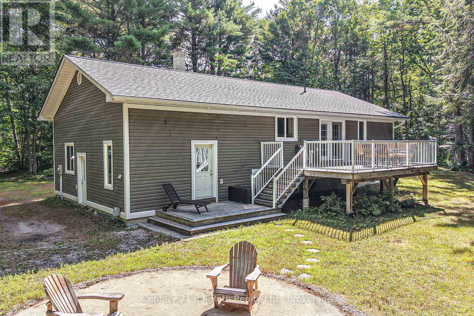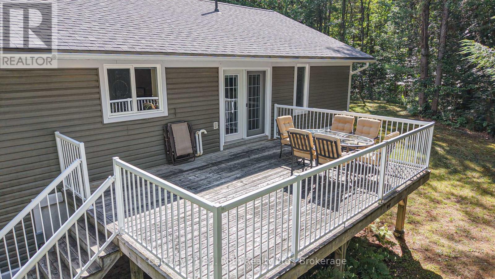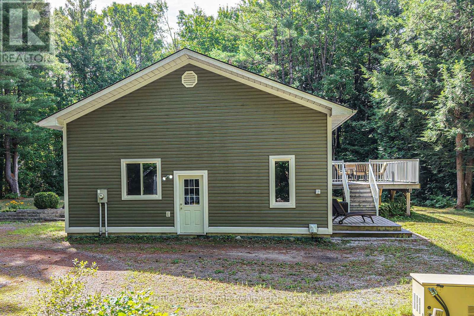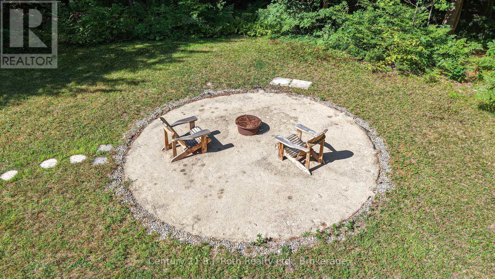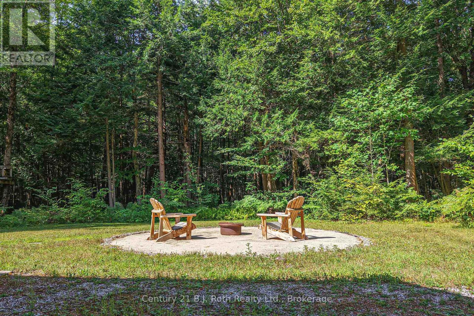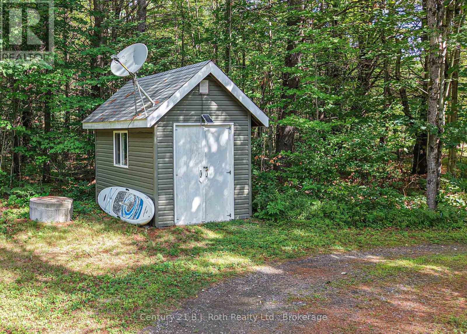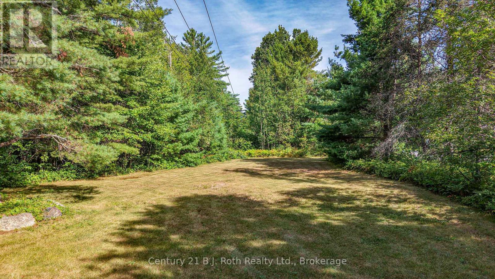LOADING
$1,100,000
Discover the peace and privacy of country living at 2289 Southwood Road. Tucked away on nearly 19 acres, this charming home offers plenty of space with 4 bedrooms and 2 bathrooms. Gather upstairs in the bright and welcoming main living area or spread out downstairs where you'll find 2 additional bedrooms and a 3-piece bath perfect for family, guests, or a private retreat. Cozy up by the fireplace on cooler evenings, enjoy the security of a generator, and make use of the handy storage shed. A partially cleared lot providing a mix of open space and natural landscape. Just minutes from Gravenhurst, this property strikes the perfect balance between tranquility and convenience. This home also features the following: New Roof 2019 / New hot water tank 2019 / New stainless fridge, stove, dishwasher, 2022 / New furnace 2019 / 11 KW Automatic Generac Generator connected to propane tank / Close to multiple lakes and rivers (id:13139)
Property Details
| MLS® Number | X12366773 |
| Property Type | Single Family |
| Community Name | Morrison |
| EquipmentType | Propane Tank |
| Features | Wooded Area |
| ParkingSpaceTotal | 6 |
| RentalEquipmentType | Propane Tank |
Building
| BathroomTotal | 2 |
| BedroomsAboveGround | 4 |
| BedroomsTotal | 4 |
| Age | 16 To 30 Years |
| Amenities | Fireplace(s) |
| Appliances | Dishwasher, Dryer, Stove, Washer, Refrigerator |
| ArchitecturalStyle | Raised Bungalow |
| BasementDevelopment | Finished |
| BasementType | N/a (finished) |
| ConstructionStyleAttachment | Detached |
| CoolingType | Central Air Conditioning |
| ExteriorFinish | Vinyl Siding |
| FireplacePresent | Yes |
| FoundationType | Block |
| HeatingFuel | Propane |
| HeatingType | Forced Air |
| StoriesTotal | 1 |
| SizeInterior | 1100 - 1500 Sqft |
| Type | House |
| UtilityPower | Generator |
Parking
| Attached Garage | |
| Garage |
Land
| Acreage | Yes |
| Sewer | Septic System |
| SizeIrregular | 501 X 1445.8 Acre |
| SizeTotalText | 501 X 1445.8 Acre|10 - 24.99 Acres |
| SoilType | Mixed Soil, Rocky |
Rooms
| Level | Type | Length | Width | Dimensions |
|---|---|---|---|---|
| Lower Level | Bathroom | 2.74 m | 3.5 m | 2.74 m x 3.5 m |
| Lower Level | Bedroom 3 | 4.89 m | 3.51 m | 4.89 m x 3.51 m |
| Lower Level | Bedroom 4 | 3.66 m | 3.51 m | 3.66 m x 3.51 m |
| Lower Level | Family Room | 5.25 m | 3.53 m | 5.25 m x 3.53 m |
| Main Level | Primary Bedroom | 3.14 m | 5.68 m | 3.14 m x 5.68 m |
| Main Level | Bedroom 2 | 2.5 m | 3.36 m | 2.5 m x 3.36 m |
| Main Level | Bathroom | 2.41 m | 3.05 m | 2.41 m x 3.05 m |
| Main Level | Dining Room | 2.98 m | 4.18 m | 2.98 m x 4.18 m |
| Main Level | Kitchen | 3.37 m | 2.98 m | 3.37 m x 2.98 m |
| Main Level | Living Room | 4.09 m | 4.72 m | 4.09 m x 4.72 m |
| In Between | Laundry Room | 2.37 m | 2.03 m | 2.37 m x 2.03 m |
Utilities
| Electricity | Installed |
https://www.realtor.ca/real-estate/28782231/2289-southwood-road-gravenhurst-morrison-morrison
Interested?
Contact us for more information
No Favourites Found

The trademarks REALTOR®, REALTORS®, and the REALTOR® logo are controlled by The Canadian Real Estate Association (CREA) and identify real estate professionals who are members of CREA. The trademarks MLS®, Multiple Listing Service® and the associated logos are owned by The Canadian Real Estate Association (CREA) and identify the quality of services provided by real estate professionals who are members of CREA. The trademark DDF® is owned by The Canadian Real Estate Association (CREA) and identifies CREA's Data Distribution Facility (DDF®)
August 27 2025 05:51:53
Muskoka Haliburton Orillia – The Lakelands Association of REALTORS®
Century 21 B.j. Roth Realty Ltd.

