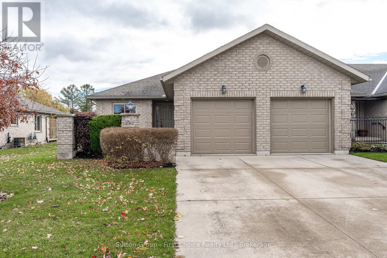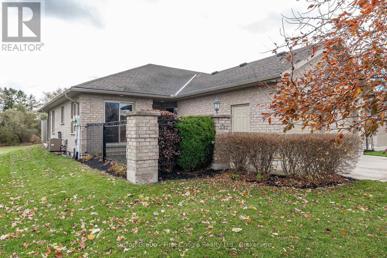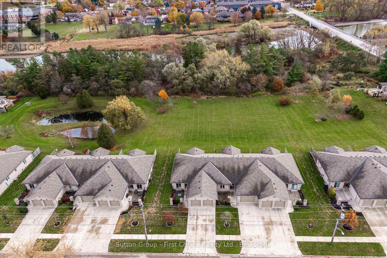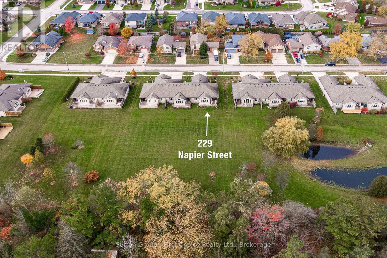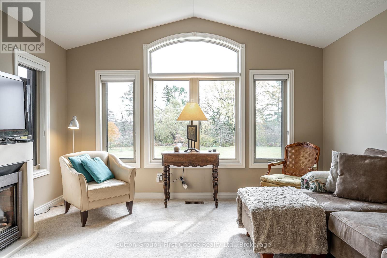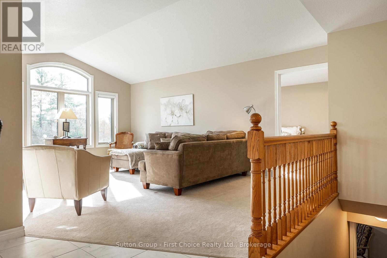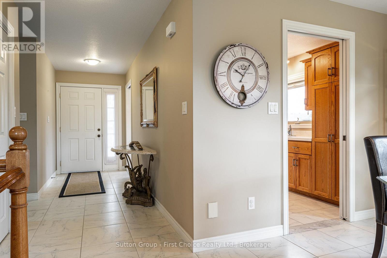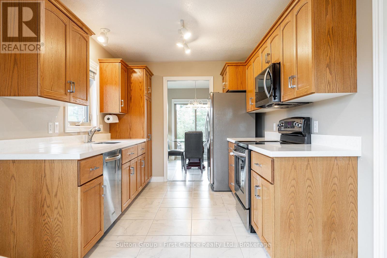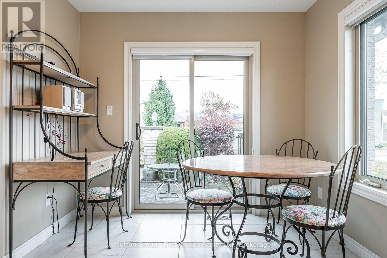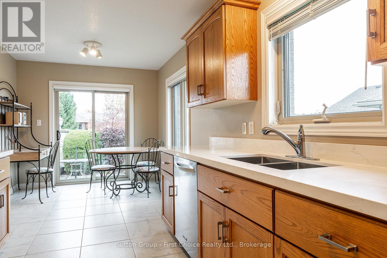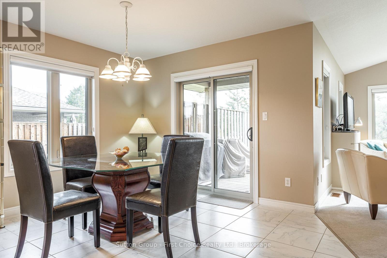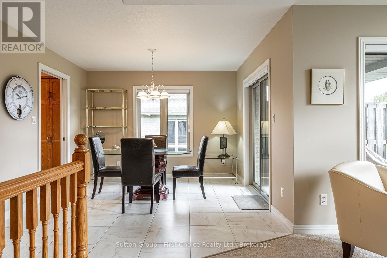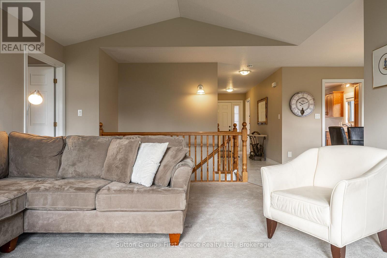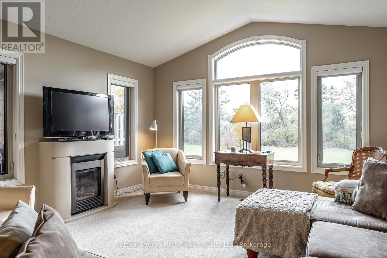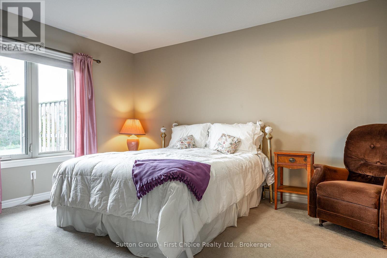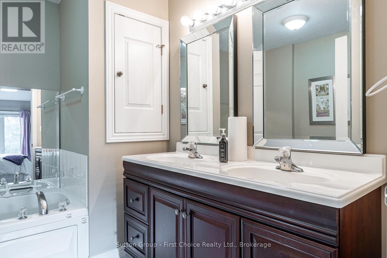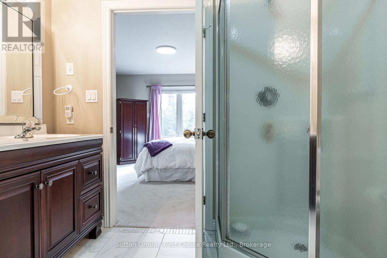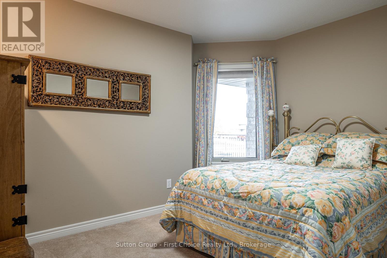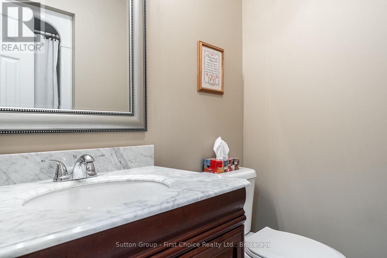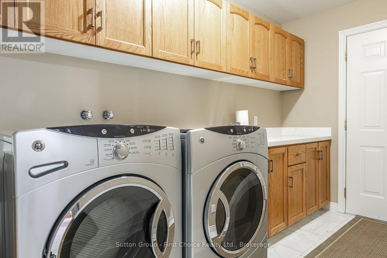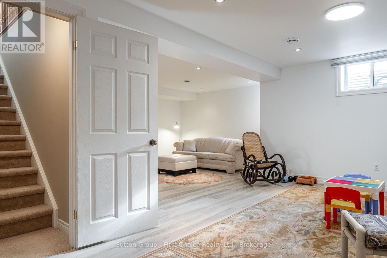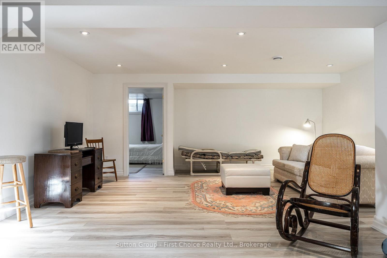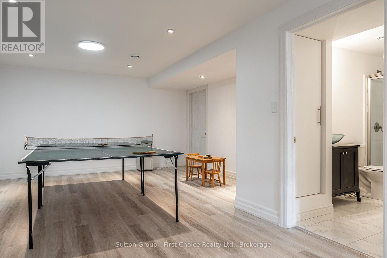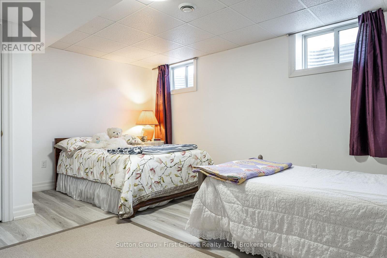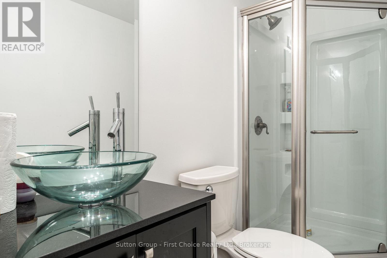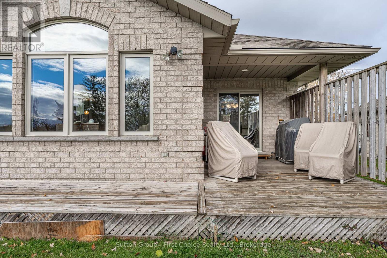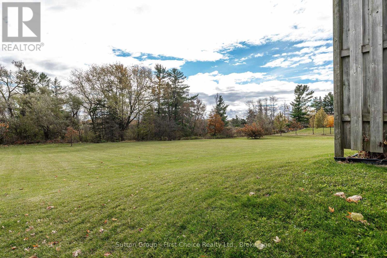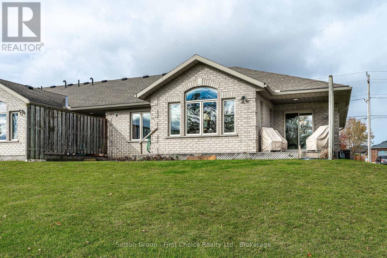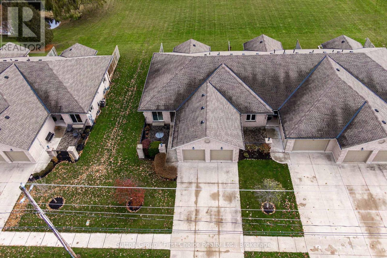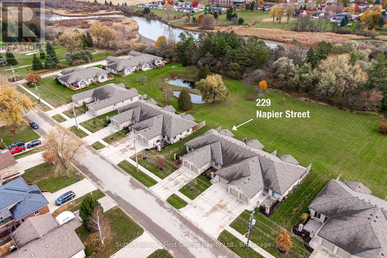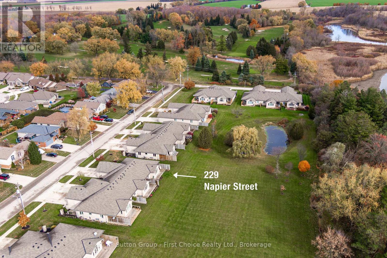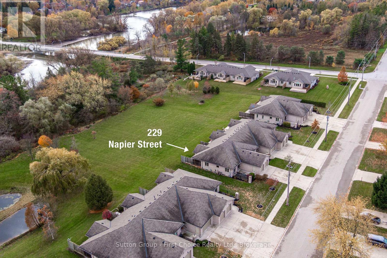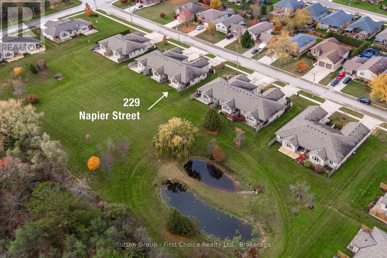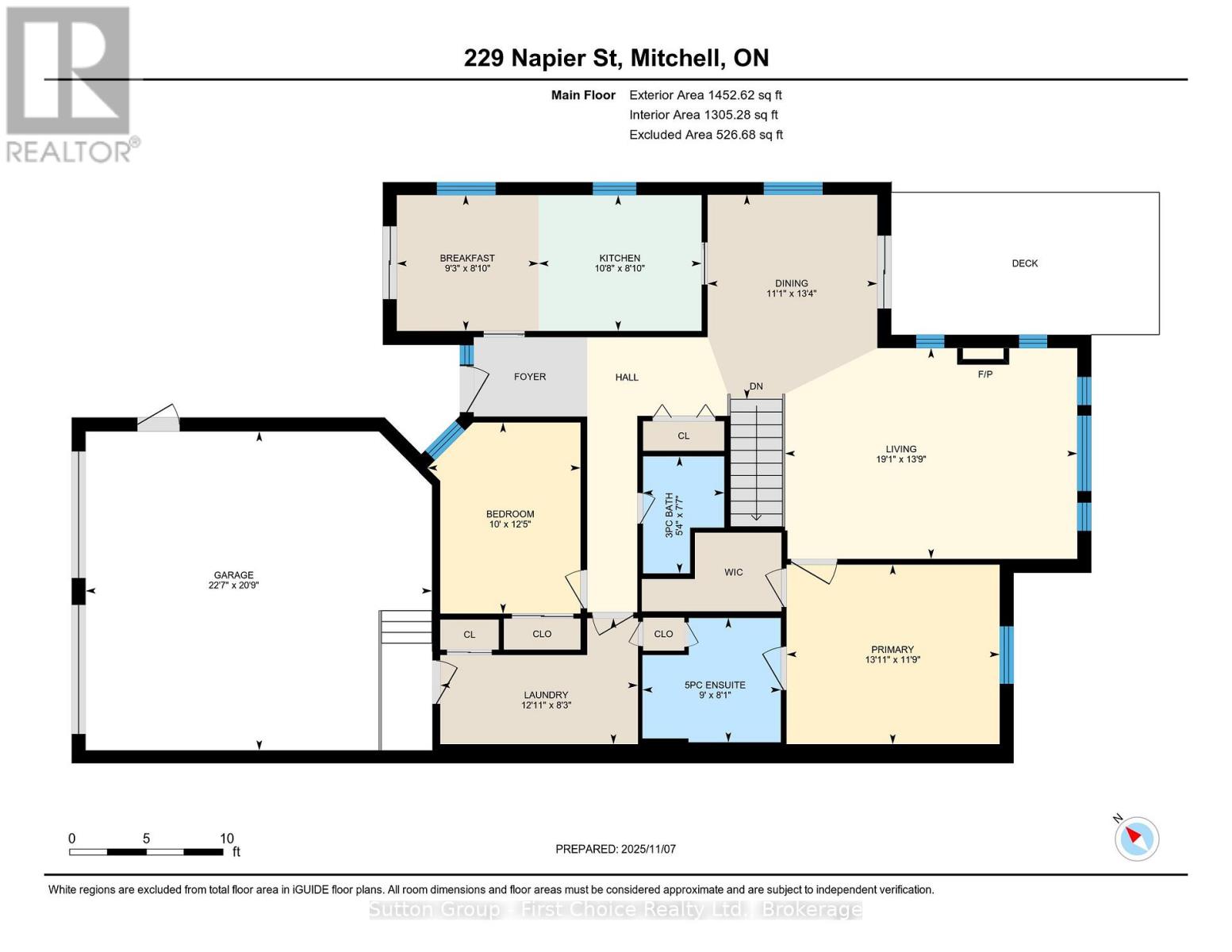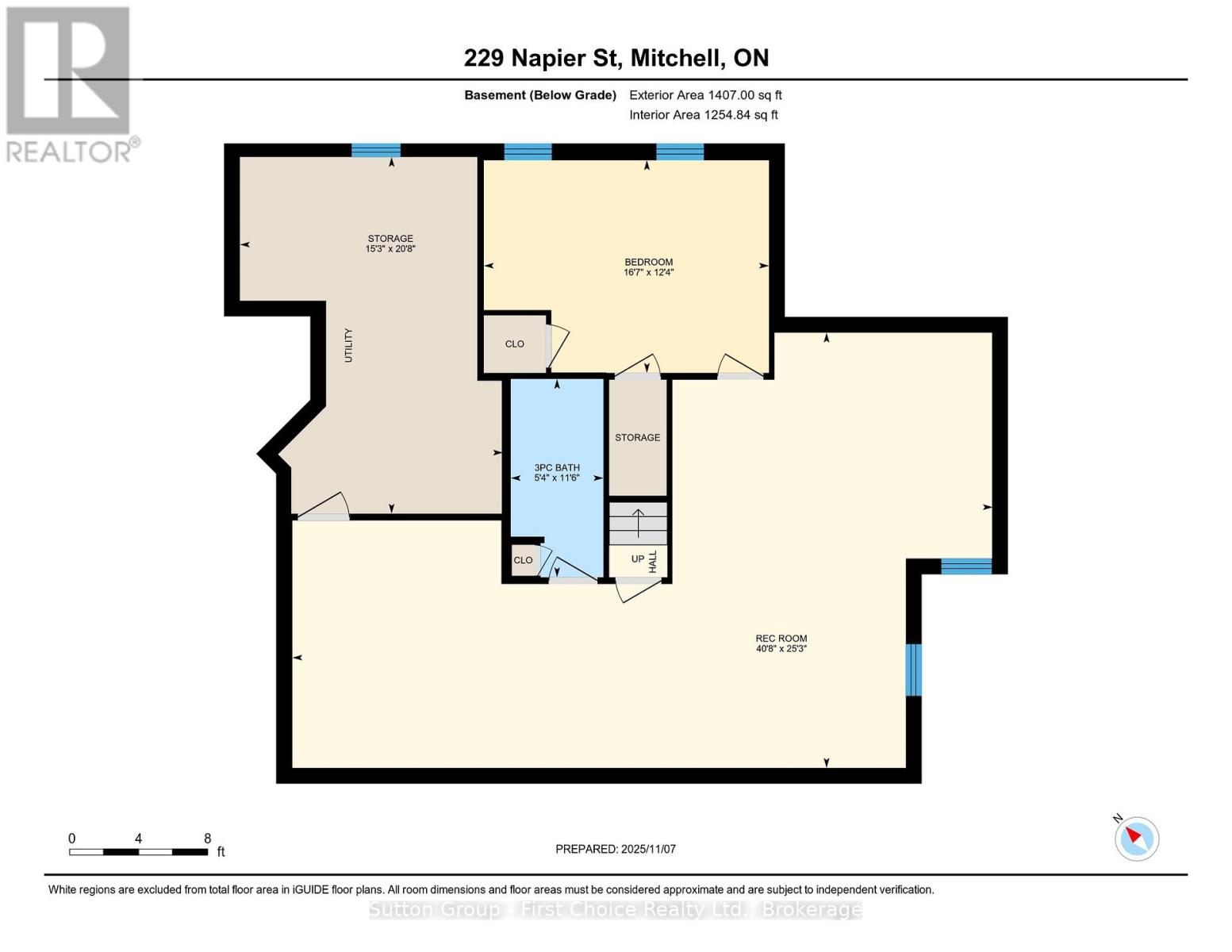LOADING
$599,900Maintenance,
$475 Monthly
Maintenance,
$475 MonthlyWelcome to easy, carefree living in this beautifully maintained bungalow condominium unit - the perfect choice for retirees or anyone seeking comfort and simplicity. Tucked away in a quiet, well-kept community, this home combines modern convenience with a peaceful, natural setting. The bright, open-concept floor plan features soaring cathedral ceilings and large windows that create a spacious, airy feel. The living and dining areas flow effortlessly into a stylish, functional kitchen - ideal for both relaxing and entertaining. The primary bedroom offers a calm retreat with generous closet space and a thoughtfully designed ensuite with heated floors. Enjoy plenty of storage options throughout, plus the added benefit of an attached two-car garage. Step outside and unwind among mature trees and beautifully landscaped green space, offering a tranquil backdrop for morning coffee or an evening stroll. Located just a short walk from the Mitchell Golf Club and close to local parks, shops, and amenities, this home provides the ideal balance of convenience and comfort. Embrace a low-maintenance lifestyle in a friendly, welcoming neighbourhood - your next chapter starts here. (id:13139)
Property Details
| MLS® Number | X12522042 |
| Property Type | Single Family |
| Community Name | Mitchell |
| CommunityFeatures | Pets Allowed With Restrictions |
| EquipmentType | Water Heater |
| ParkingSpaceTotal | 6 |
| RentalEquipmentType | Water Heater |
Building
| BathroomTotal | 3 |
| BedroomsAboveGround | 2 |
| BedroomsTotal | 2 |
| Appliances | Dishwasher, Dryer, Microwave, Stove, Washer, Refrigerator |
| ArchitecturalStyle | Bungalow |
| BasementDevelopment | Finished |
| BasementType | N/a (finished) |
| CoolingType | Central Air Conditioning |
| ExteriorFinish | Brick |
| FireplacePresent | Yes |
| FireplaceTotal | 1 |
| HeatingFuel | Natural Gas |
| HeatingType | Forced Air |
| StoriesTotal | 1 |
| SizeInterior | 1400 - 1599 Sqft |
| Type | Row / Townhouse |
Parking
| Attached Garage | |
| Garage |
Land
| Acreage | No |
Rooms
| Level | Type | Length | Width | Dimensions |
|---|---|---|---|---|
| Basement | Bedroom | 3.76 m | 5.04 m | 3.76 m x 5.04 m |
| Basement | Other | 6.31 m | 4.6 m | 6.31 m x 4.6 m |
| Basement | Recreational, Games Room | 7.7 m | 4.65 m | 7.7 m x 4.65 m |
| Main Level | Kitchen | 2.7 m | 3.24 m | 2.7 m x 3.24 m |
| Main Level | Dining Room | 4.06 m | 3.37 m | 4.06 m x 3.37 m |
| Main Level | Living Room | 4.19 m | 5.81 m | 4.19 m x 5.81 m |
| Main Level | Primary Bedroom | 3.57 m | 4.24 m | 3.57 m x 4.24 m |
| Main Level | Bedroom 2 | 3.8 m | 3.04 m | 3.8 m x 3.04 m |
| Main Level | Laundry Room | 2.5 m | 3.93 m | 2.5 m x 3.93 m |
| Main Level | Eating Area | 2.7 m | 2.82 m | 2.7 m x 2.82 m |
https://www.realtor.ca/real-estate/29080430/229-napier-street-west-perth-mitchell-mitchell
Interested?
Contact us for more information
No Favourites Found

The trademarks REALTOR®, REALTORS®, and the REALTOR® logo are controlled by The Canadian Real Estate Association (CREA) and identify real estate professionals who are members of CREA. The trademarks MLS®, Multiple Listing Service® and the associated logos are owned by The Canadian Real Estate Association (CREA) and identify the quality of services provided by real estate professionals who are members of CREA. The trademark DDF® is owned by The Canadian Real Estate Association (CREA) and identifies CREA's Data Distribution Facility (DDF®)
November 07 2025 05:33:39
Muskoka Haliburton Orillia – The Lakelands Association of REALTORS®
Sutton Group - First Choice Realty Ltd.

