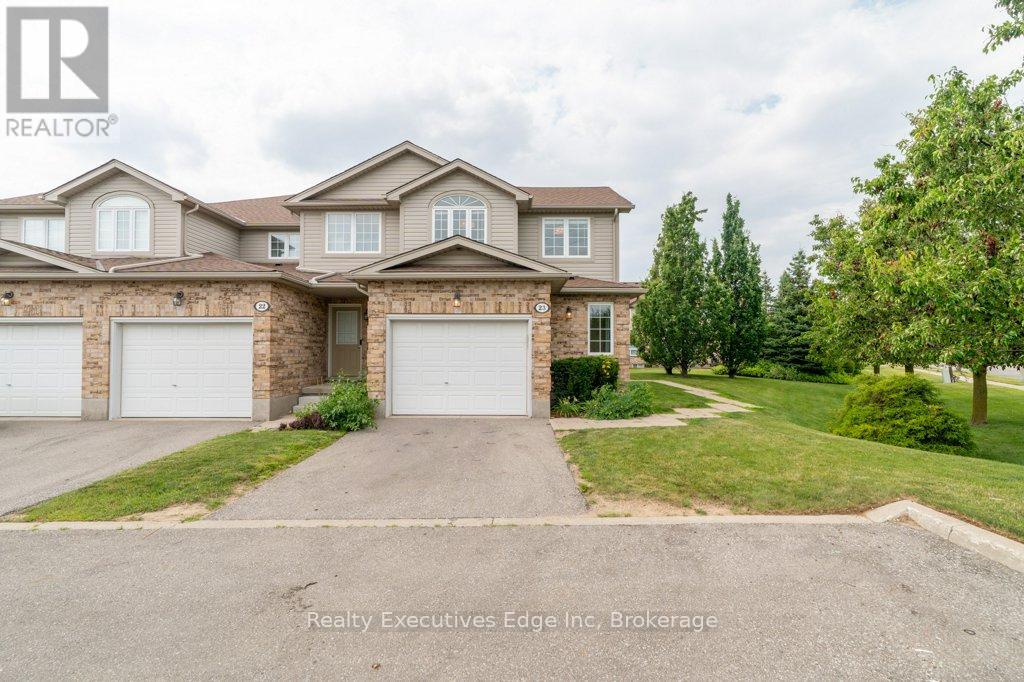LOADING
23 - 210 Dawn Avenue Guelph (Clairfields/hanlon Business Park), Ontario N1G 5L5
$739,900Maintenance, Common Area Maintenance, Insurance
$420 Monthly
Maintenance, Common Area Maintenance, Insurance
$420 MonthlyWelcome to this beautifully maintained end-unit townhouse offering exceptional natural light and privacy. The open-concept main floor features a modern kitchen and dining area to the right of the entrance, and a spacious living room to the left perfect for entertaining. A convenient 2-piece powder room completes this level.Upstairs, you are first welcomed by a spacious lounge or office area, perfect for reading, studying, or working from home. Beyond that are three generously sized bedrooms, including a bright primary suite with its own ensuite bathroom. The other two bedrooms share a full bath. As an end unit, every bedroom and bathroom features a window or more windows, filling the home with abundant natural light.The fully finished basement, completed with City permit, includes a large recreation room, a private office, and a full 3-piece bathroom ideal for extended family, remote work, or guest space.Located in a prime location, this home is within walking distance to South End shops and restaurants, just minutes to Hwy 6 and Hwy 401, making commuting a breeze. Parking is no issue with two dedicated spots (garage + driveway) plus a third parking spot which is a deeded parking lot (R7) - a rare bonus! Could rent it out for up to $100/month for extra income or keep it for your own use. Don't miss this move-in-ready gem in a sought-after location! (id:13139)
Property Details
| MLS® Number | X12291160 |
| Property Type | Single Family |
| Community Name | Clairfields/Hanlon Business Park |
| CommunityFeatures | Pet Restrictions |
| ParkingSpaceTotal | 3 |
Building
| BathroomTotal | 4 |
| BedroomsAboveGround | 3 |
| BedroomsTotal | 3 |
| Appliances | Garage Door Opener Remote(s), Water Heater, Dryer, Washer |
| BasementDevelopment | Finished |
| BasementType | Full (finished) |
| CoolingType | Central Air Conditioning |
| ExteriorFinish | Vinyl Siding, Brick |
| HeatingFuel | Natural Gas |
| HeatingType | Forced Air |
| StoriesTotal | 2 |
| SizeInterior | 1600 - 1799 Sqft |
| Type | Row / Townhouse |
Parking
| Attached Garage | |
| Garage |
Land
| Acreage | No |
Rooms
| Level | Type | Length | Width | Dimensions |
|---|---|---|---|---|
| Second Level | Loft | 3.56 m | 2.5 m | 3.56 m x 2.5 m |
| Second Level | Primary Bedroom | 4.27 m | 3.52 m | 4.27 m x 3.52 m |
| Second Level | Bathroom | 2.55 m | 2.2 m | 2.55 m x 2.2 m |
| Second Level | Bedroom 2 | 3.37 m | 2.88 m | 3.37 m x 2.88 m |
| Second Level | Bedroom 3 | 3.82 m | 2.86 m | 3.82 m x 2.86 m |
| Second Level | Bathroom | 2.72 m | 2.28 m | 2.72 m x 2.28 m |
| Basement | Recreational, Games Room | 5.59 m | 5.53 m | 5.59 m x 5.53 m |
| Basement | Den | 5.59 m | 4.99 m | 5.59 m x 4.99 m |
| Basement | Bathroom | 2.72 m | 1.68 m | 2.72 m x 1.68 m |
| Main Level | Kitchen | 3.34 m | 2.57 m | 3.34 m x 2.57 m |
| Main Level | Dining Room | 3.51 m | 3.19 m | 3.51 m x 3.19 m |
| Main Level | Living Room | 6.03 m | 5.76 m | 6.03 m x 5.76 m |
| Main Level | Bathroom | 2.1 m | 1.8 m | 2.1 m x 1.8 m |
Interested?
Contact us for more information
No Favourites Found

The trademarks REALTOR®, REALTORS®, and the REALTOR® logo are controlled by The Canadian Real Estate Association (CREA) and identify real estate professionals who are members of CREA. The trademarks MLS®, Multiple Listing Service® and the associated logos are owned by The Canadian Real Estate Association (CREA) and identify the quality of services provided by real estate professionals who are members of CREA. The trademark DDF® is owned by The Canadian Real Estate Association (CREA) and identifies CREA's Data Distribution Facility (DDF®)
August 03 2025 11:40:18
Muskoka Haliburton Orillia – The Lakelands Association of REALTORS®
Realty Executives Edge Inc








































