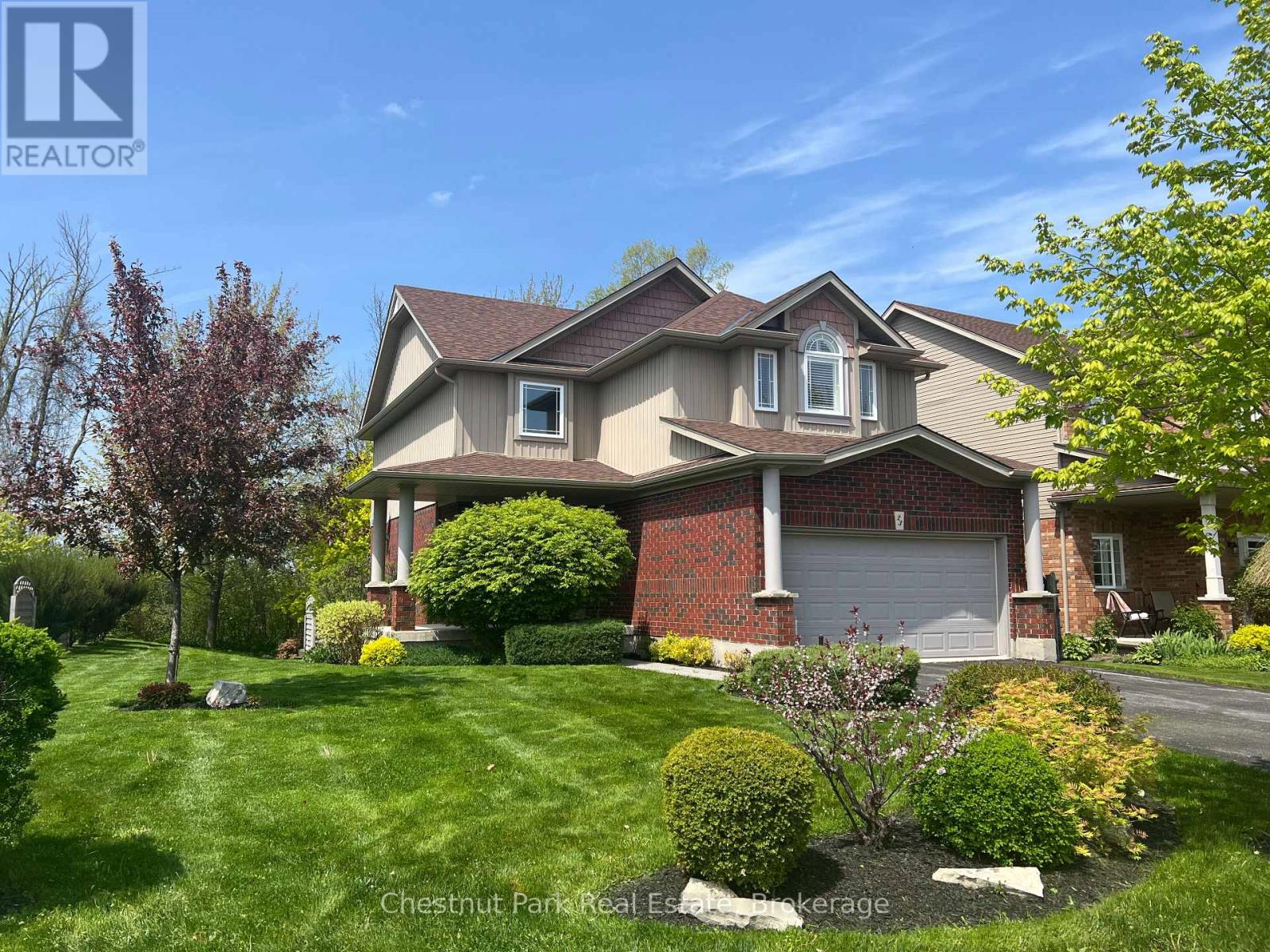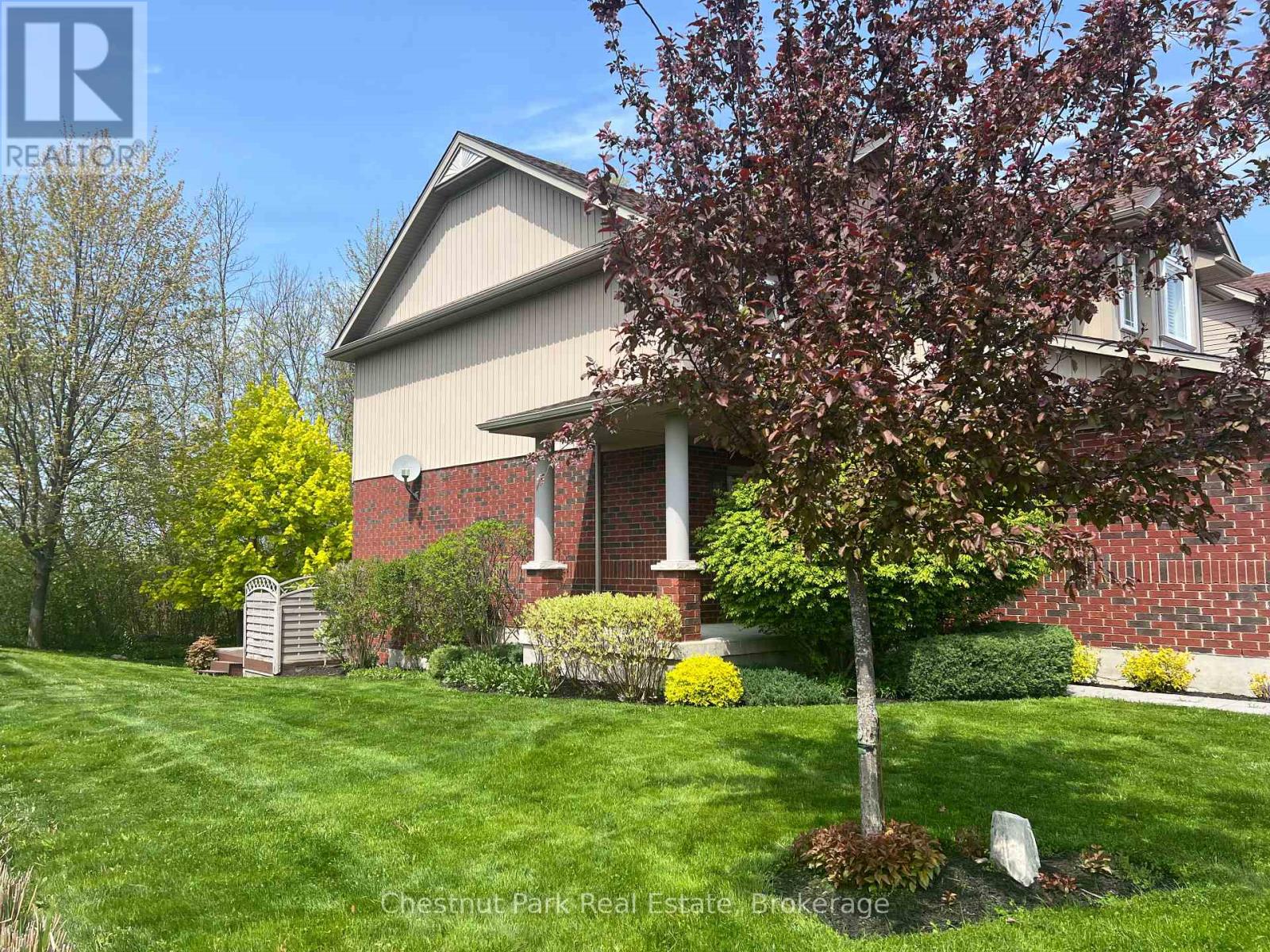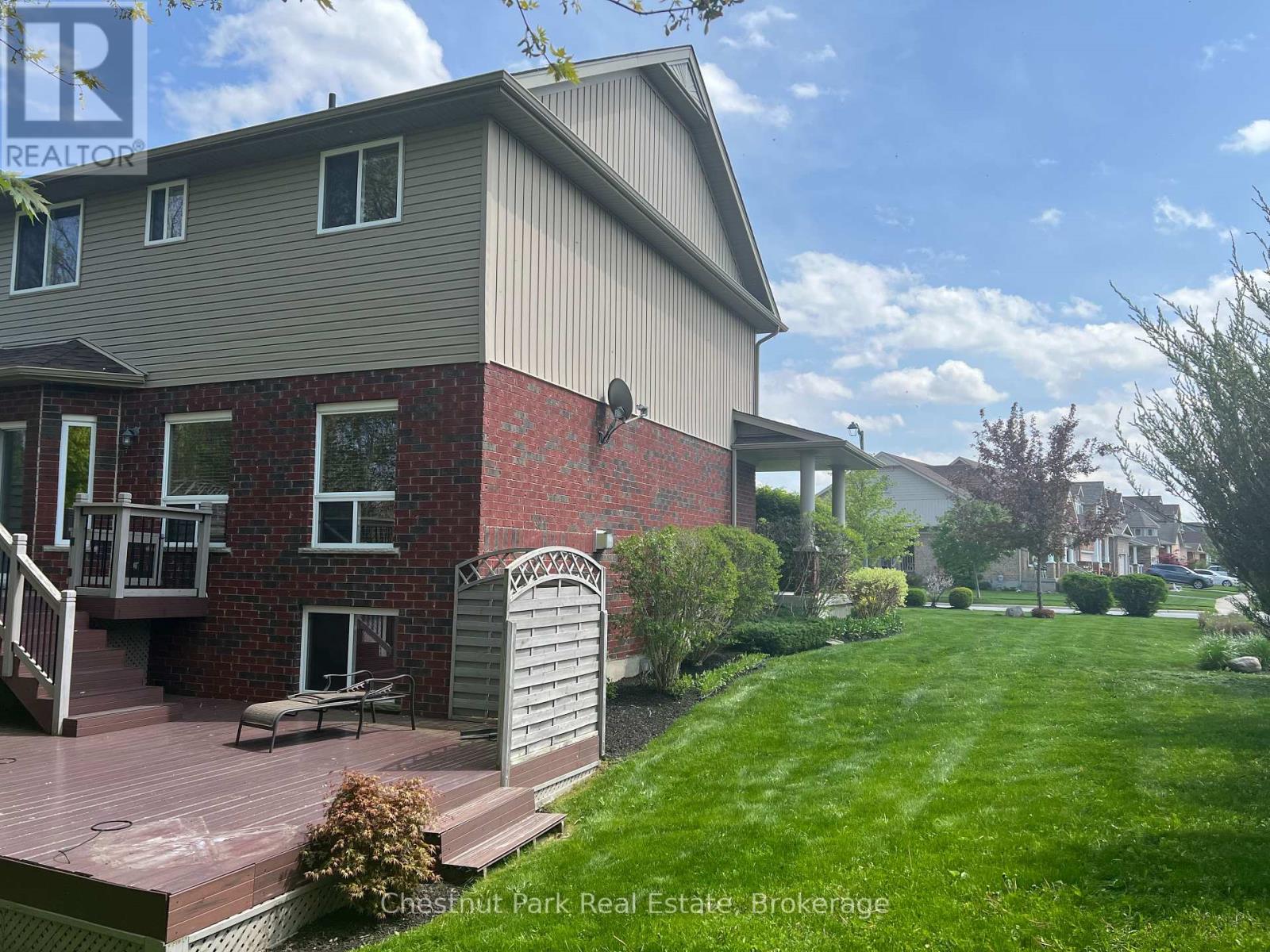LOADING
$3,000 Monthly
Spacious detached property in sought after Creekside available for Annual Lease. Backing onto greenspace this corner lot home offers a large open concept Living/Dining/Kitchen with an additional room on the main floor that could provide a home office space or formal Dining Room. The 2nd floor has an oversized Primary Bedroom with 5PC ensuite and walk-in closet. 2 additional Bedrooms, Family Bathroom and a very handy 2nd floor Laundry Room complete the finished living space. Outdoors is a large 2 tier deck to the rear of the property offering a private setting to enjoy morning coffee in the Summer and fun filled dining al fresco with friends. Creekside is centrally located only minutes to the downtown core of Collingwood and a short few minutes drive to Blue Mountain. 4 Seasons activities abound with direct access to the trail network and a children's playground within the sub-division. Also listed for sale MLS S10438866. (id:13139)
Property Details
| MLS® Number | S12313720 |
| Property Type | Single Family |
| Community Name | Collingwood |
| AmenitiesNearBy | Golf Nearby, Hospital, Place Of Worship, Public Transit, Ski Area |
| CommunityFeatures | School Bus |
| Features | Flat Site, Dry, Level, Paved Yard |
| ParkingSpaceTotal | 6 |
| Structure | Deck |
Building
| BathroomTotal | 3 |
| BedroomsAboveGround | 3 |
| BedroomsTotal | 3 |
| Age | 16 To 30 Years |
| Amenities | Fireplace(s) |
| Appliances | Oven - Built-in, Water Heater, Dishwasher, Dryer, Stove, Washer, Window Coverings, Refrigerator |
| BasementDevelopment | Unfinished |
| BasementType | N/a (unfinished) |
| ConstructionStyleAttachment | Detached |
| CoolingType | Central Air Conditioning |
| ExteriorFinish | Vinyl Siding |
| FireProtection | Smoke Detectors |
| FireplacePresent | Yes |
| FireplaceTotal | 1 |
| FoundationType | Block |
| HalfBathTotal | 1 |
| HeatingFuel | Natural Gas |
| HeatingType | Forced Air |
| StoriesTotal | 2 |
| SizeInterior | 1500 - 2000 Sqft |
| Type | House |
| UtilityWater | Municipal Water |
Parking
| Attached Garage | |
| Garage |
Land
| Acreage | No |
| LandAmenities | Golf Nearby, Hospital, Place Of Worship, Public Transit, Ski Area |
| LandscapeFeatures | Landscaped, Lawn Sprinkler |
| Sewer | Sanitary Sewer |
Rooms
| Level | Type | Length | Width | Dimensions |
|---|---|---|---|---|
| Second Level | Primary Bedroom | 5.49 m | 3.58 m | 5.49 m x 3.58 m |
| Second Level | Bedroom 2 | 3.12 m | 4.32 m | 3.12 m x 4.32 m |
| Second Level | Bedroom 3 | 3.51 m | 3.68 m | 3.51 m x 3.68 m |
| Second Level | Laundry Room | 3.51 m | 1.3 m | 3.51 m x 1.3 m |
| Main Level | Family Room | 4.8 m | 5.46 m | 4.8 m x 5.46 m |
| Main Level | Kitchen | 3.61 m | 2.77 m | 3.61 m x 2.77 m |
| Main Level | Dining Room | 3.45 m | 2.69 m | 3.45 m x 2.69 m |
| Main Level | Den | 3.15 m | 3.91 m | 3.15 m x 3.91 m |
Utilities
| Cable | Installed |
| Electricity | Installed |
| Sewer | Installed |
https://www.realtor.ca/real-estate/28666808/23-chamberlain-crescent-collingwood-collingwood
Interested?
Contact us for more information
No Favourites Found

The trademarks REALTOR®, REALTORS®, and the REALTOR® logo are controlled by The Canadian Real Estate Association (CREA) and identify real estate professionals who are members of CREA. The trademarks MLS®, Multiple Listing Service® and the associated logos are owned by The Canadian Real Estate Association (CREA) and identify the quality of services provided by real estate professionals who are members of CREA. The trademark DDF® is owned by The Canadian Real Estate Association (CREA) and identifies CREA's Data Distribution Facility (DDF®)
July 30 2025 08:00:00
Muskoka Haliburton Orillia – The Lakelands Association of REALTORS®
Chestnut Park Real Estate


































