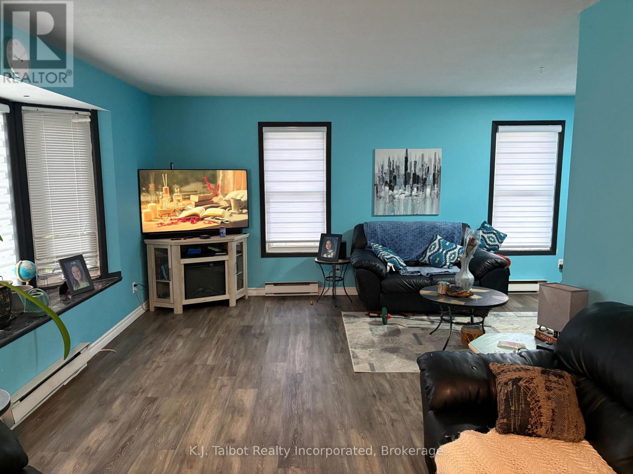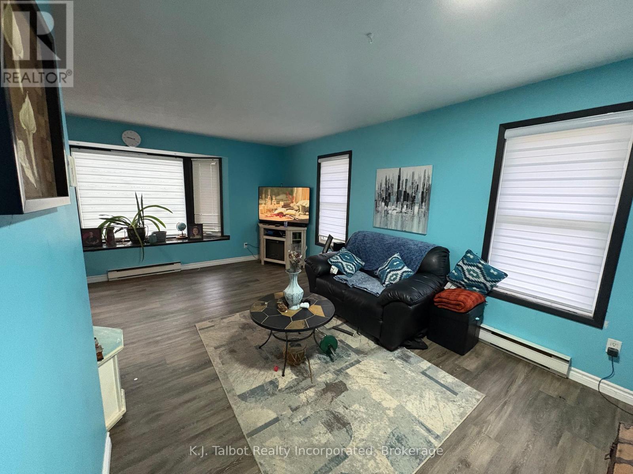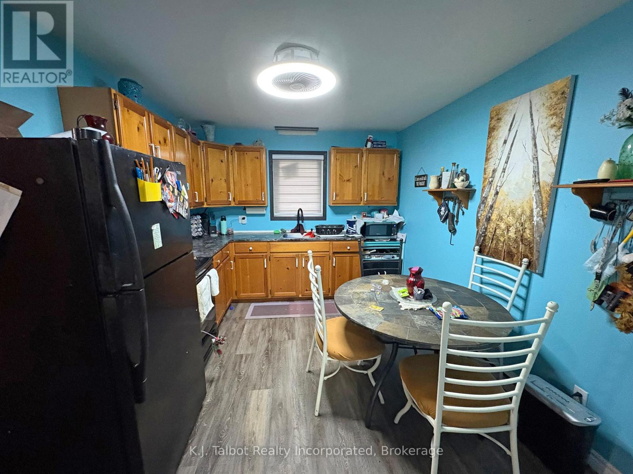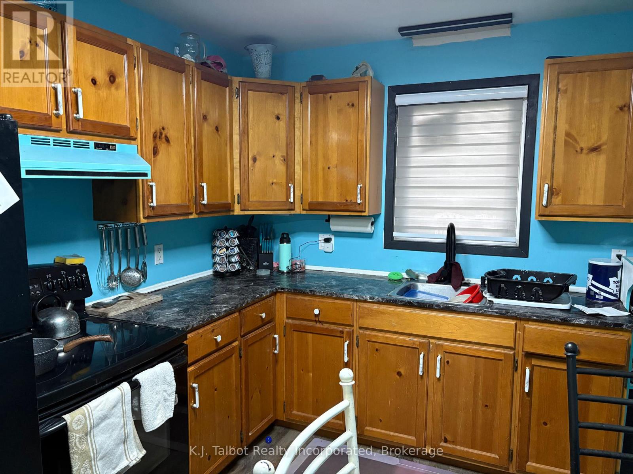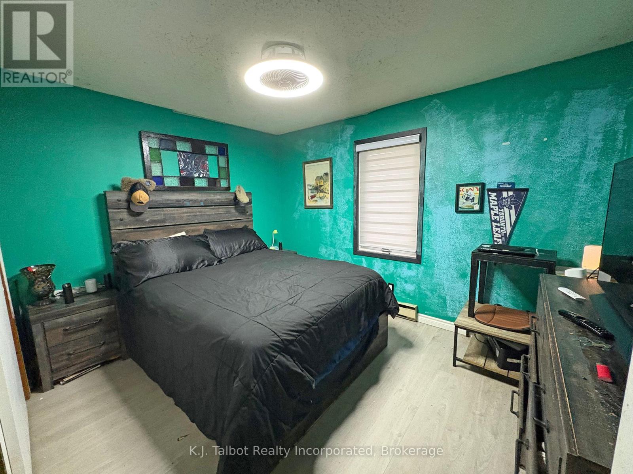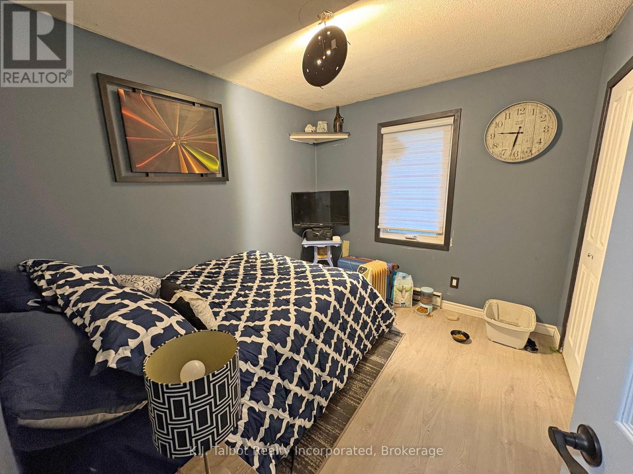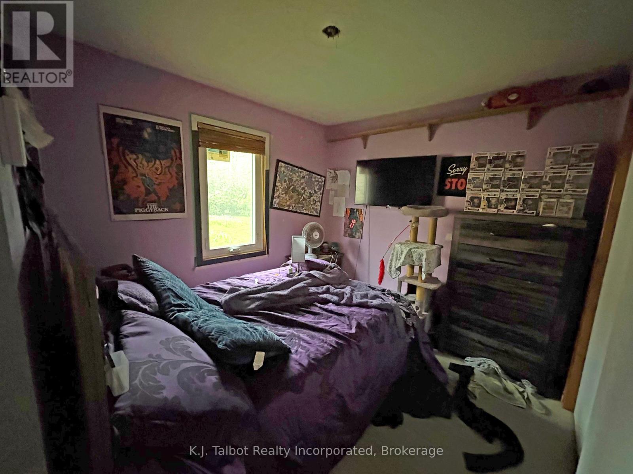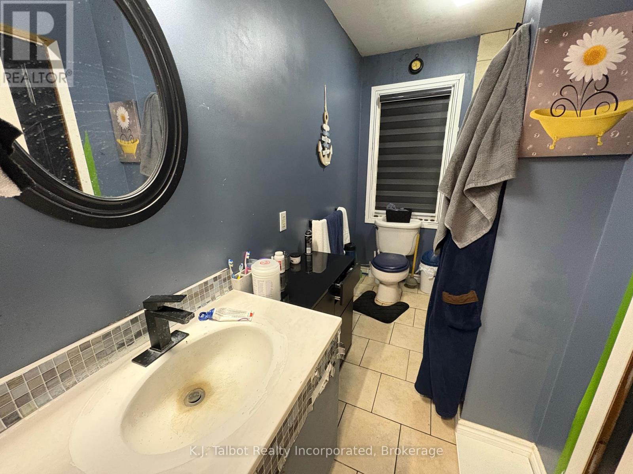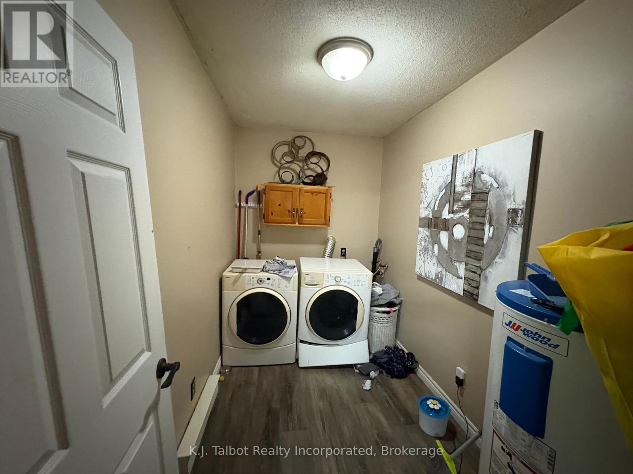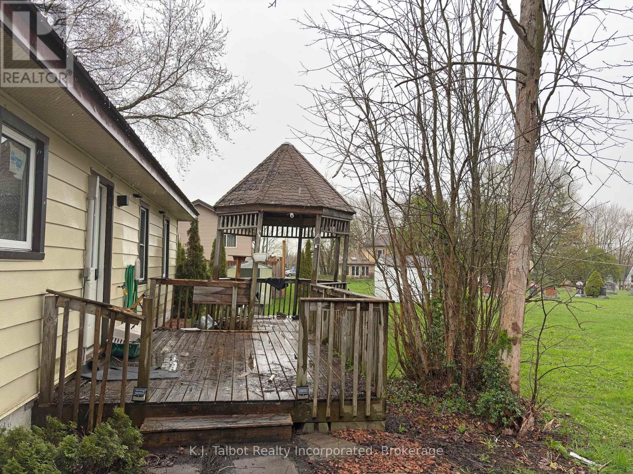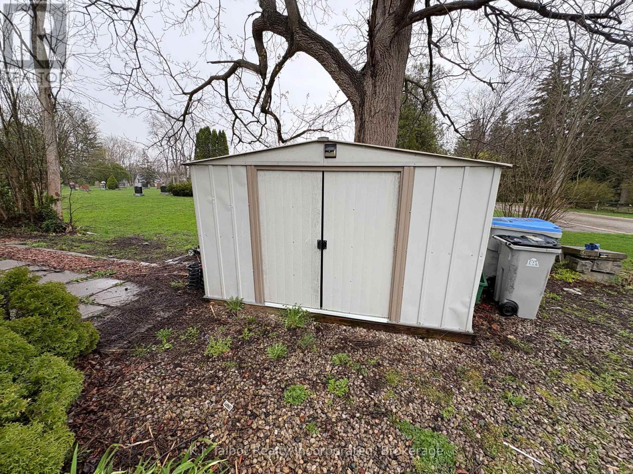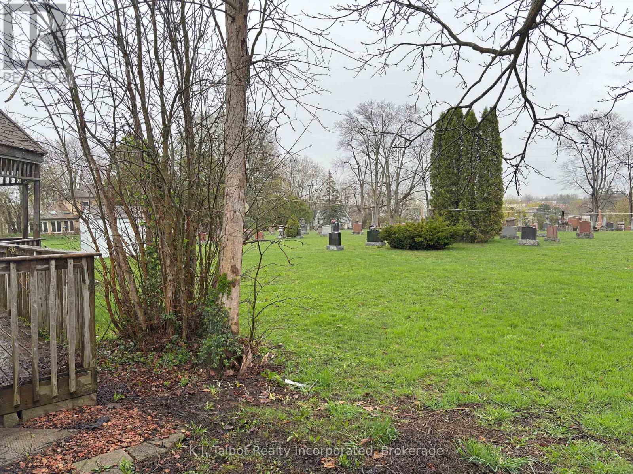LOADING
$389,000
CALLING ALL FIRST TIME HOME BUYERS or RETIREES! Affordable 3 bedroom bungalow on quiet street and close to downtown area. Offering metal roof, newer vinyl windows, vinyl plank flooring, eat-in kitchen with pine cabinetry. EBB heat. Bright & Spacious living room w/ large bay window. Outside offers deck & gazebo area. 2- storage sheds and double drive. Maintenance free exterior with alum. soffit & fascia., alum. siding, & brick front. (id:13139)
Property Details
| MLS® Number | X12116541 |
| Property Type | Single Family |
| Community Name | Mitchell |
| EquipmentType | Water Heater - Electric |
| Features | Irregular Lot Size |
| ParkingSpaceTotal | 4 |
| RentalEquipmentType | Water Heater - Electric |
| Structure | Deck, Shed |
Building
| BathroomTotal | 1 |
| BedroomsAboveGround | 3 |
| BedroomsTotal | 3 |
| Age | 31 To 50 Years |
| Appliances | Dryer, Stove, Washer, Refrigerator |
| ArchitecturalStyle | Bungalow |
| BasementType | Crawl Space |
| ConstructionStyleAttachment | Detached |
| CoolingType | Window Air Conditioner |
| ExteriorFinish | Aluminum Siding, Brick |
| FireProtection | Smoke Detectors |
| FoundationType | Concrete |
| HeatingFuel | Electric |
| HeatingType | Baseboard Heaters |
| StoriesTotal | 1 |
| SizeInterior | 700 - 1100 Sqft |
| Type | House |
| UtilityWater | Municipal Water |
Parking
| No Garage |
Land
| Acreage | No |
| Sewer | Sanitary Sewer |
| SizeDepth | 106 Ft ,4 In |
| SizeFrontage | 50 Ft |
| SizeIrregular | 50 X 106.4 Ft |
| SizeTotalText | 50 X 106.4 Ft |
| ZoningDescription | R2 |
Rooms
| Level | Type | Length | Width | Dimensions |
|---|---|---|---|---|
| Main Level | Living Room | 5.43 m | 3.47 m | 5.43 m x 3.47 m |
| Main Level | Dining Room | 3.02 m | 2.28 m | 3.02 m x 2.28 m |
| Main Level | Laundry Room | 1.8 m | 3.02 m | 1.8 m x 3.02 m |
| Main Level | Kitchen | 2.71 m | 3.37 m | 2.71 m x 3.37 m |
| Main Level | Bedroom | 3.04 m | 2.74 m | 3.04 m x 2.74 m |
| Main Level | Bedroom | 2.84 m | 2.89 m | 2.84 m x 2.89 m |
| Main Level | Bedroom | 2.92 m | 3.63 m | 2.92 m x 3.63 m |
https://www.realtor.ca/real-estate/28242898/23-cobourg-street-west-perth-mitchell-mitchell
Interested?
Contact us for more information
No Favourites Found

The trademarks REALTOR®, REALTORS®, and the REALTOR® logo are controlled by The Canadian Real Estate Association (CREA) and identify real estate professionals who are members of CREA. The trademarks MLS®, Multiple Listing Service® and the associated logos are owned by The Canadian Real Estate Association (CREA) and identify the quality of services provided by real estate professionals who are members of CREA. The trademark DDF® is owned by The Canadian Real Estate Association (CREA) and identifies CREA's Data Distribution Facility (DDF®)
May 21 2025 09:00:07
Muskoka Haliburton Orillia – The Lakelands Association of REALTORS®
K.j. Talbot Realty Incorporated


