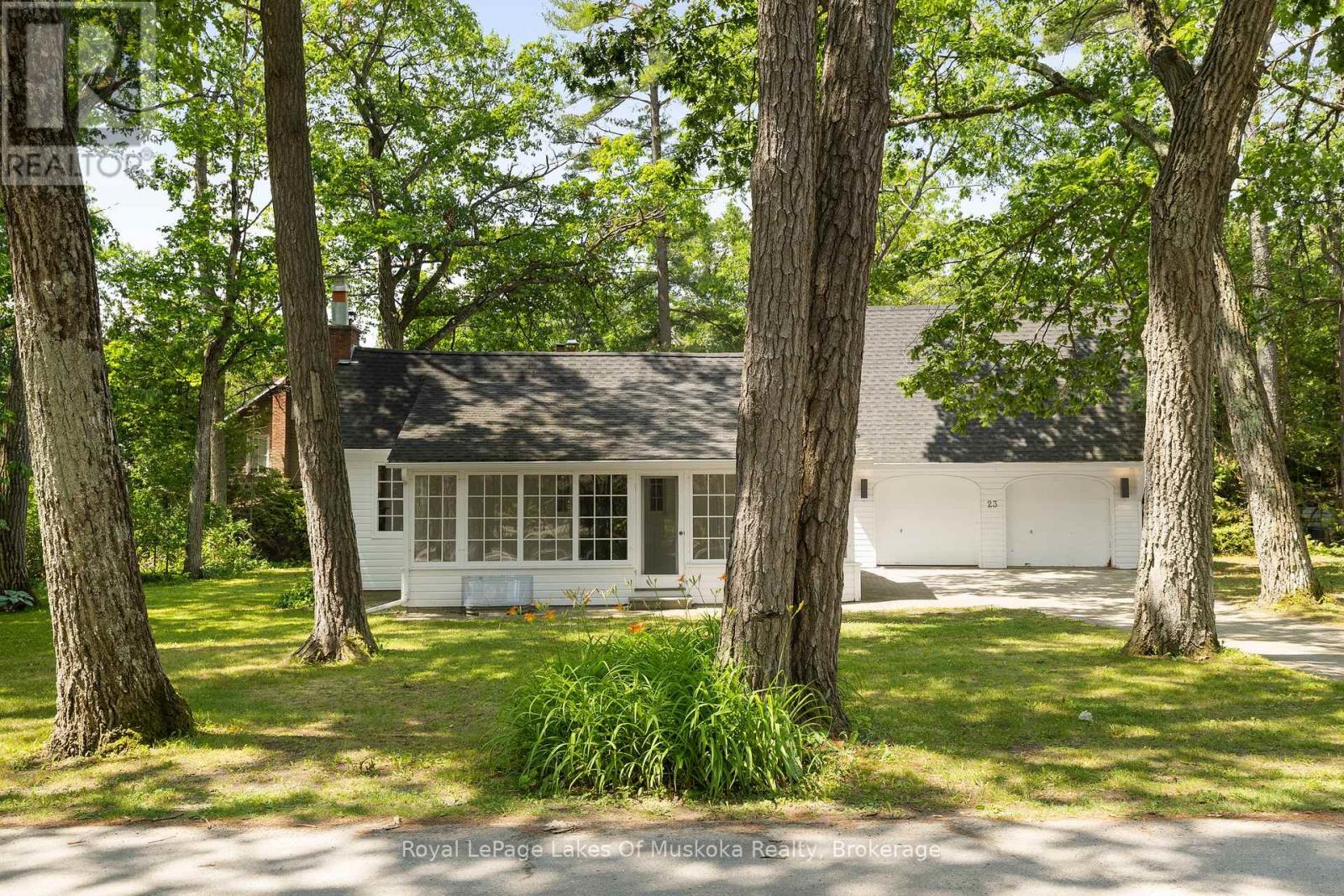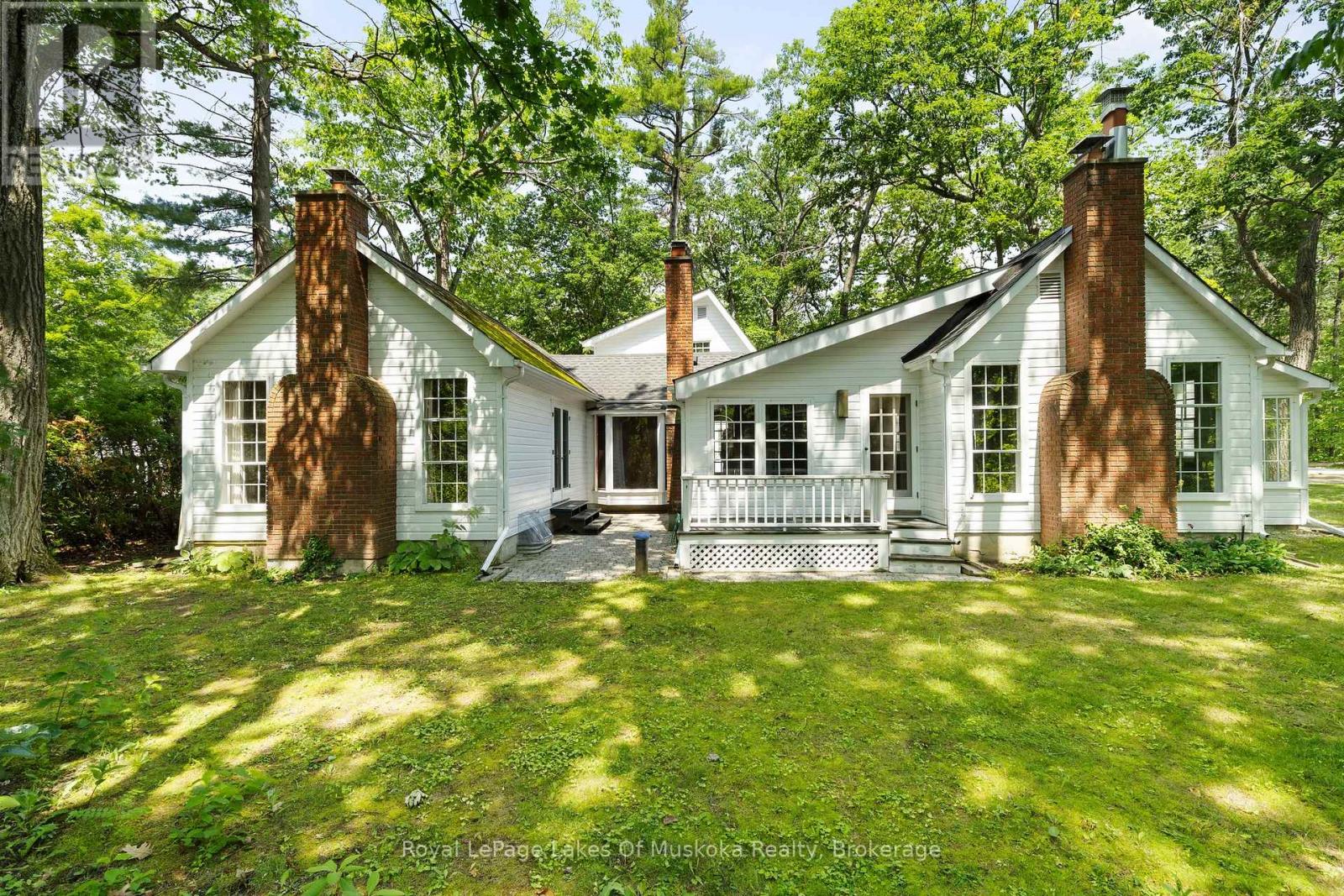LOADING
$750,000
Secure your piece of Ontario cottage country history with this enchanting year-round cottage in the prestigious Village of Sturgeon Point. Originally built circa 1900 with two thoughtful additions totaling almost 3,000 sq ft, the home features 3 main-floor bedrooms, 3 full bathrooms, a finished basement, and five fireplaces, creating a warm and inviting atmosphere throughout. The layout offers multiple living areas and garden walkouts ideal for entertaining family and friends in every season. A detached double garage includes an upper-level office or studio - just the spot for remote work or creative pursuits. Enjoy access to a privately shared dryland boathouse and dock on Sturgeon Lake for swimming and lakeside relaxation. This rare offering is situated within a resort like community with access to the Sturgeon Point Golf Club, Sailing Club, children's playground, historic church, and public swimming areas. Quiet, tree-lined streets inspire walking and biking as part of daily life in this magical lakeside setting. A rare opportunity to become part of one of Ontario's most exclusive and storied waterfront communities. Call now for your personal tour of Bosky Dell. (id:13139)
Property Details
| MLS® Number | X12275353 |
| Property Type | Single Family |
| Community Name | Fenelon |
| Easement | Encroachment |
| Features | Irregular Lot Size, Flat Site, Guest Suite |
| ParkingSpaceTotal | 5 |
| Structure | Boathouse |
| WaterFrontType | Waterfront |
Building
| BathroomTotal | 3 |
| BedroomsAboveGround | 3 |
| BedroomsTotal | 3 |
| Age | 100+ Years |
| Amenities | Fireplace(s) |
| Appliances | Water Heater, Dryer, Stove, Washer, Window Coverings |
| ArchitecturalStyle | Bungalow |
| BasementDevelopment | Finished |
| BasementType | N/a (finished) |
| ConstructionStyleAttachment | Detached |
| ExteriorFinish | Wood |
| FireplacePresent | Yes |
| FireplaceTotal | 5 |
| FoundationType | Block, Poured Concrete |
| HalfBathTotal | 1 |
| HeatingFuel | Electric |
| HeatingType | Baseboard Heaters |
| StoriesTotal | 1 |
| SizeInterior | 1500 - 2000 Sqft |
| Type | House |
Parking
| Detached Garage | |
| Garage |
Land
| AccessType | Year-round Access, Private Docking |
| Acreage | No |
| SizeDepth | 99 Ft |
| SizeFrontage | 86 Ft |
| SizeIrregular | 86 X 99 Ft |
| SizeTotalText | 86 X 99 Ft |
| ZoningDescription | R 1 |
Rooms
| Level | Type | Length | Width | Dimensions |
|---|---|---|---|---|
| Basement | Recreational, Games Room | 13.7 m | 4.1 m | 13.7 m x 4.1 m |
| Basement | Family Room | 6.4 m | 4 m | 6.4 m x 4 m |
| Basement | Foyer | 2.4 m | 11.2 m | 2.4 m x 11.2 m |
| Basement | Laundry Room | 5.8 m | 3.4 m | 5.8 m x 3.4 m |
| Main Level | Living Room | 6.27 m | 4.11 m | 6.27 m x 4.11 m |
| Main Level | Kitchen | 5.4 m | 3.7 m | 5.4 m x 3.7 m |
| Main Level | Dining Room | 3.5 m | 5.3 m | 3.5 m x 5.3 m |
| Main Level | Sunroom | 7.4 m | 2.1 m | 7.4 m x 2.1 m |
| Main Level | Primary Bedroom | 6.9 m | 4.6 m | 6.9 m x 4.6 m |
| Main Level | Bedroom 2 | 3 m | 3.5 m | 3 m x 3.5 m |
| Main Level | Bedroom 3 | 3 m | 2.4 m | 3 m x 2.4 m |
https://www.realtor.ca/real-estate/28585462/23-first-street-kawartha-lakes-fenelon-fenelon
Interested?
Contact us for more information
No Favourites Found

The trademarks REALTOR®, REALTORS®, and the REALTOR® logo are controlled by The Canadian Real Estate Association (CREA) and identify real estate professionals who are members of CREA. The trademarks MLS®, Multiple Listing Service® and the associated logos are owned by The Canadian Real Estate Association (CREA) and identify the quality of services provided by real estate professionals who are members of CREA. The trademark DDF® is owned by The Canadian Real Estate Association (CREA) and identifies CREA's Data Distribution Facility (DDF®)
July 18 2025 01:51:23
Muskoka Haliburton Orillia – The Lakelands Association of REALTORS®
Royal LePage Lakes Of Muskoka Realty


















































