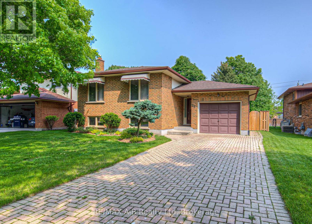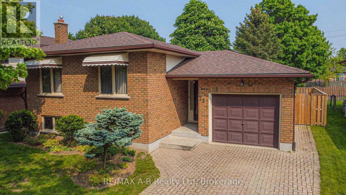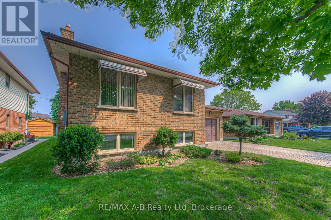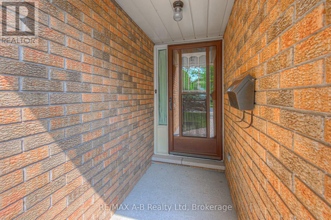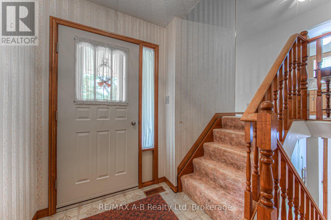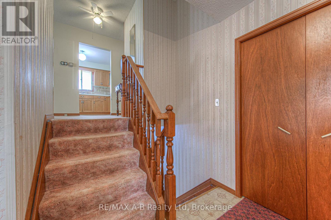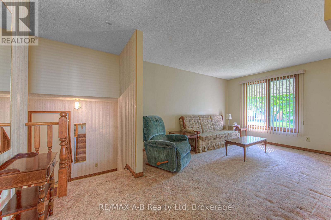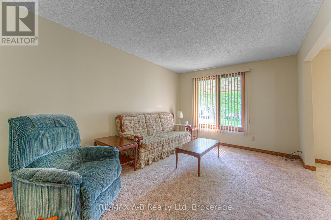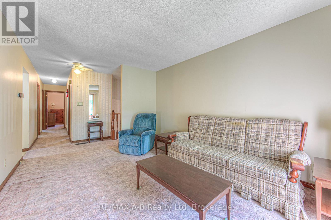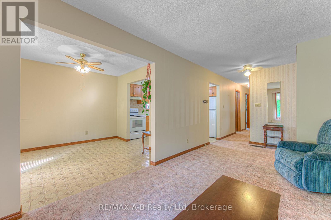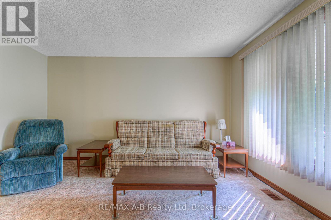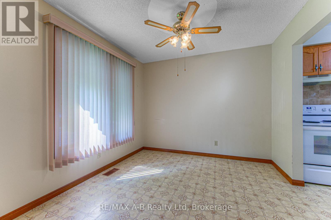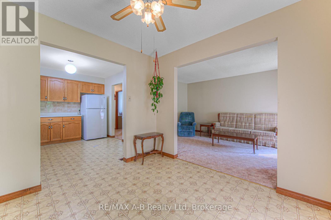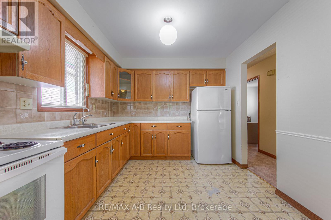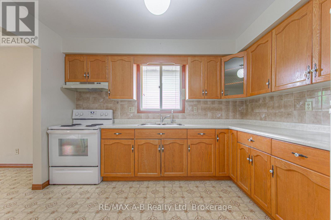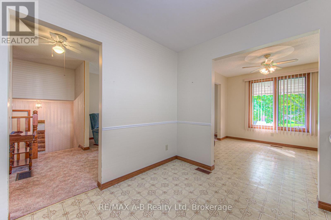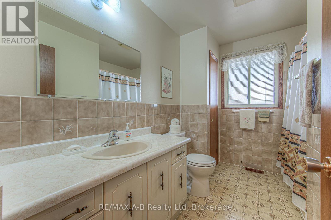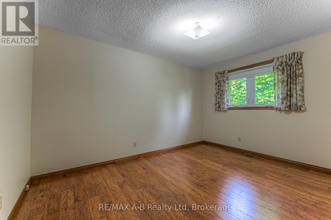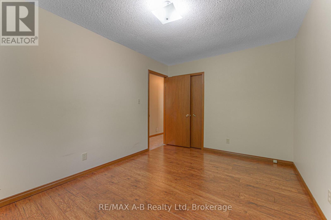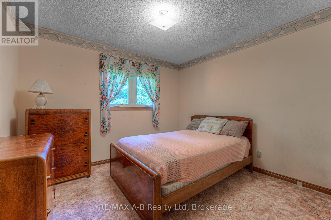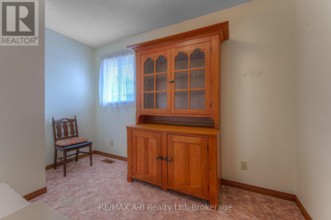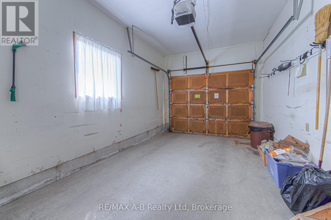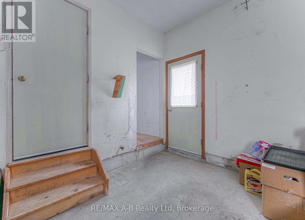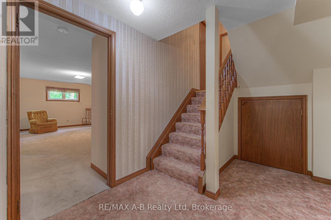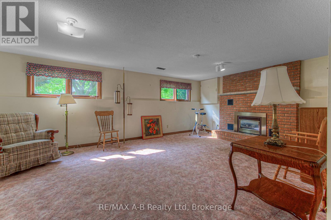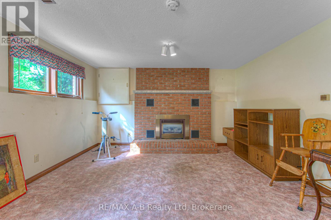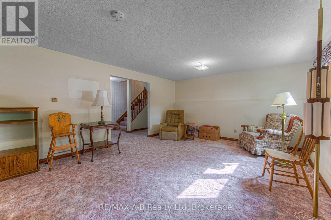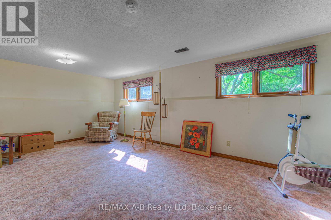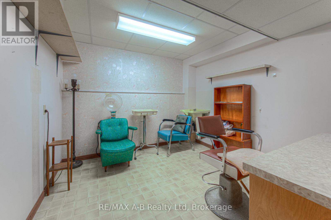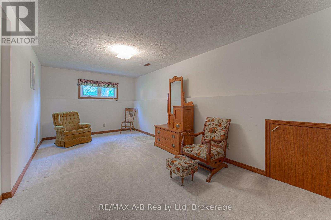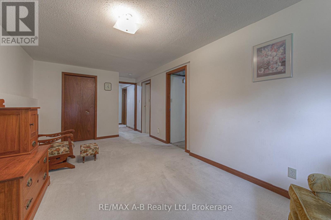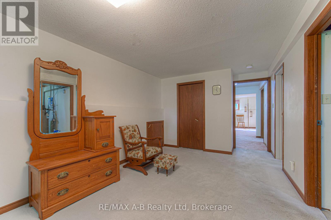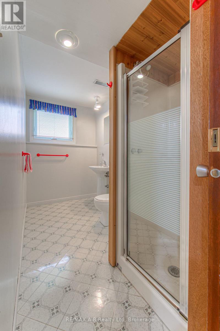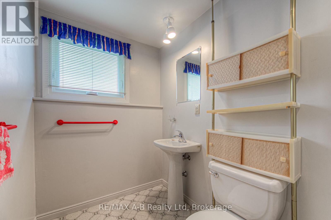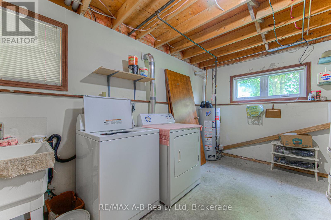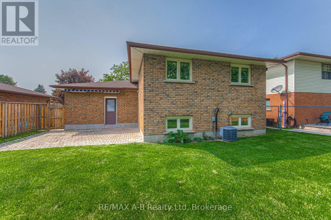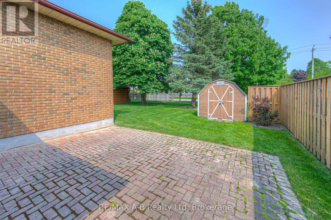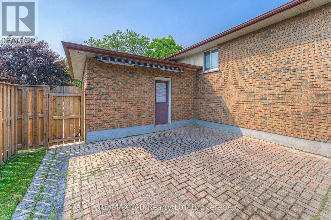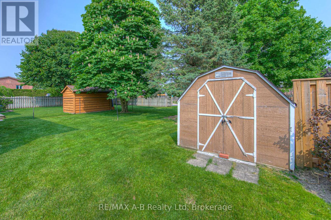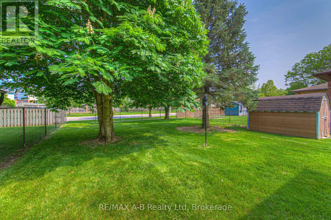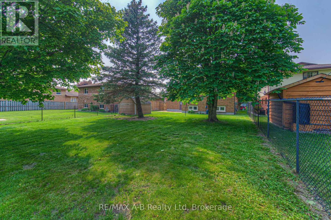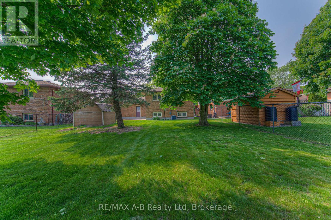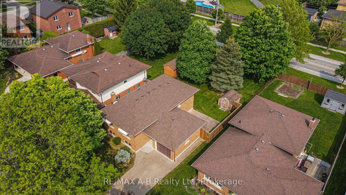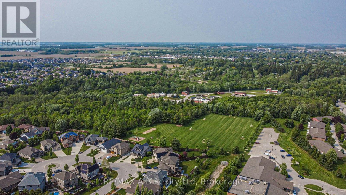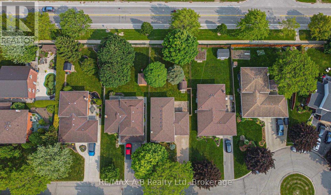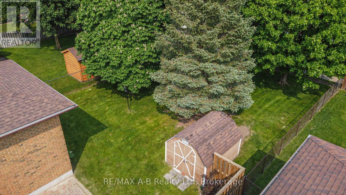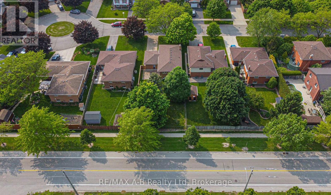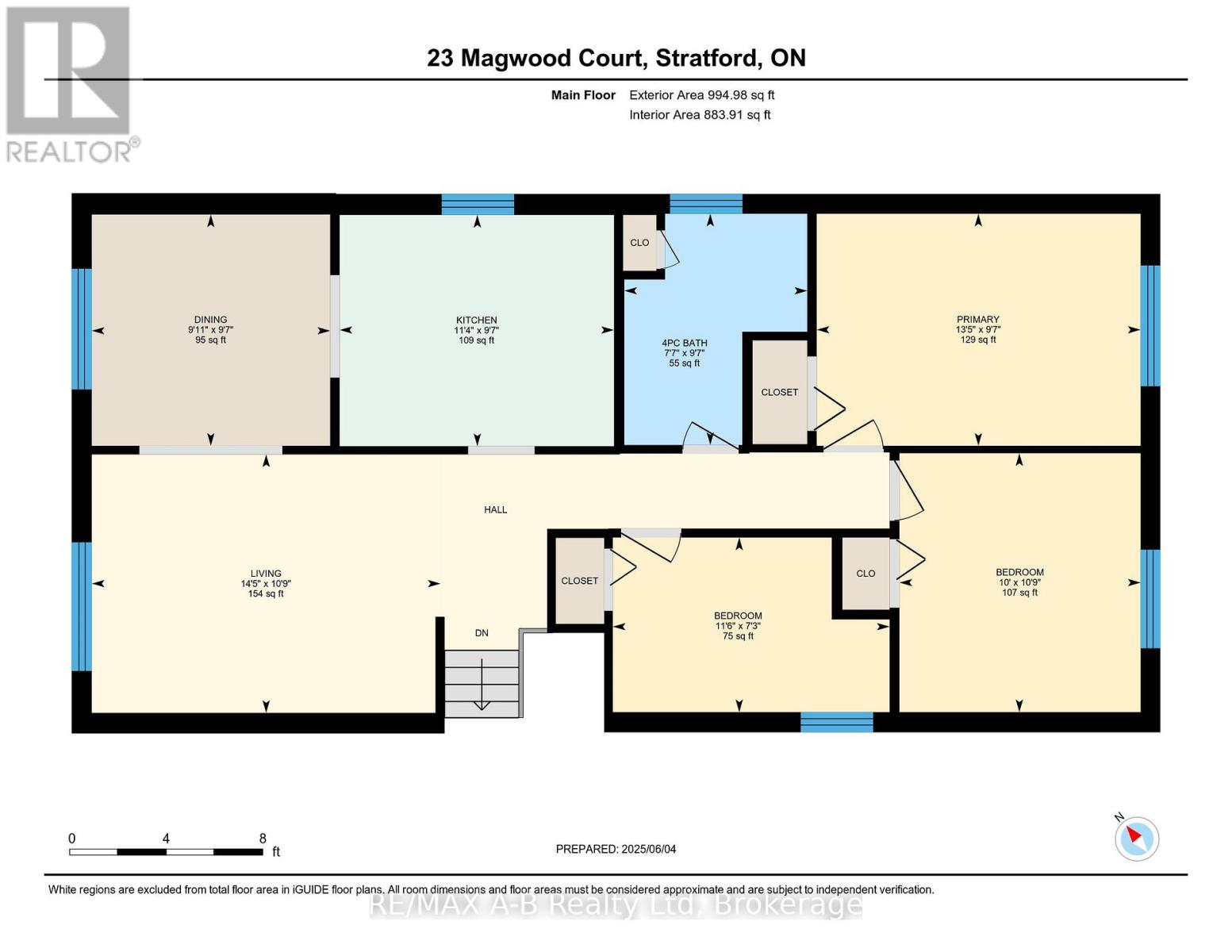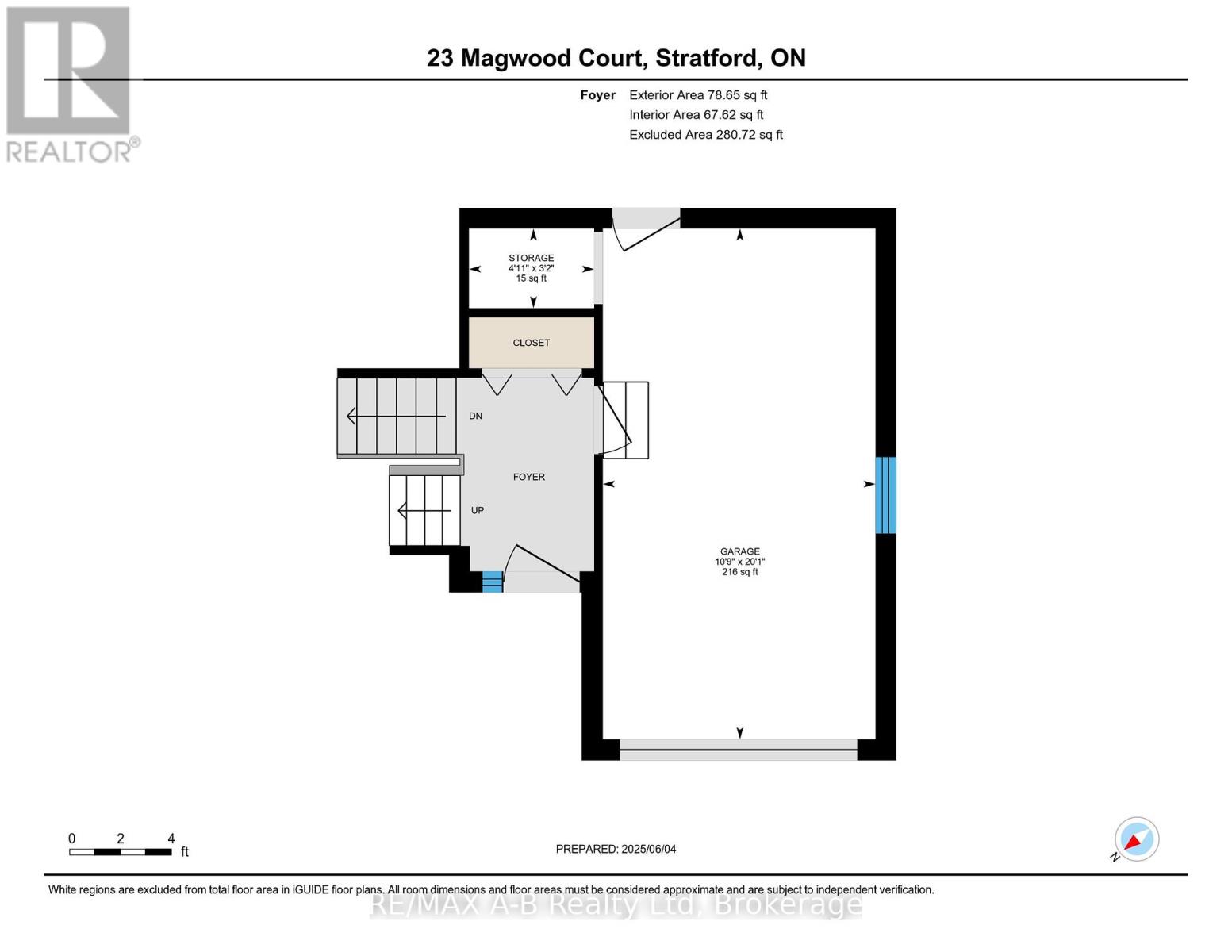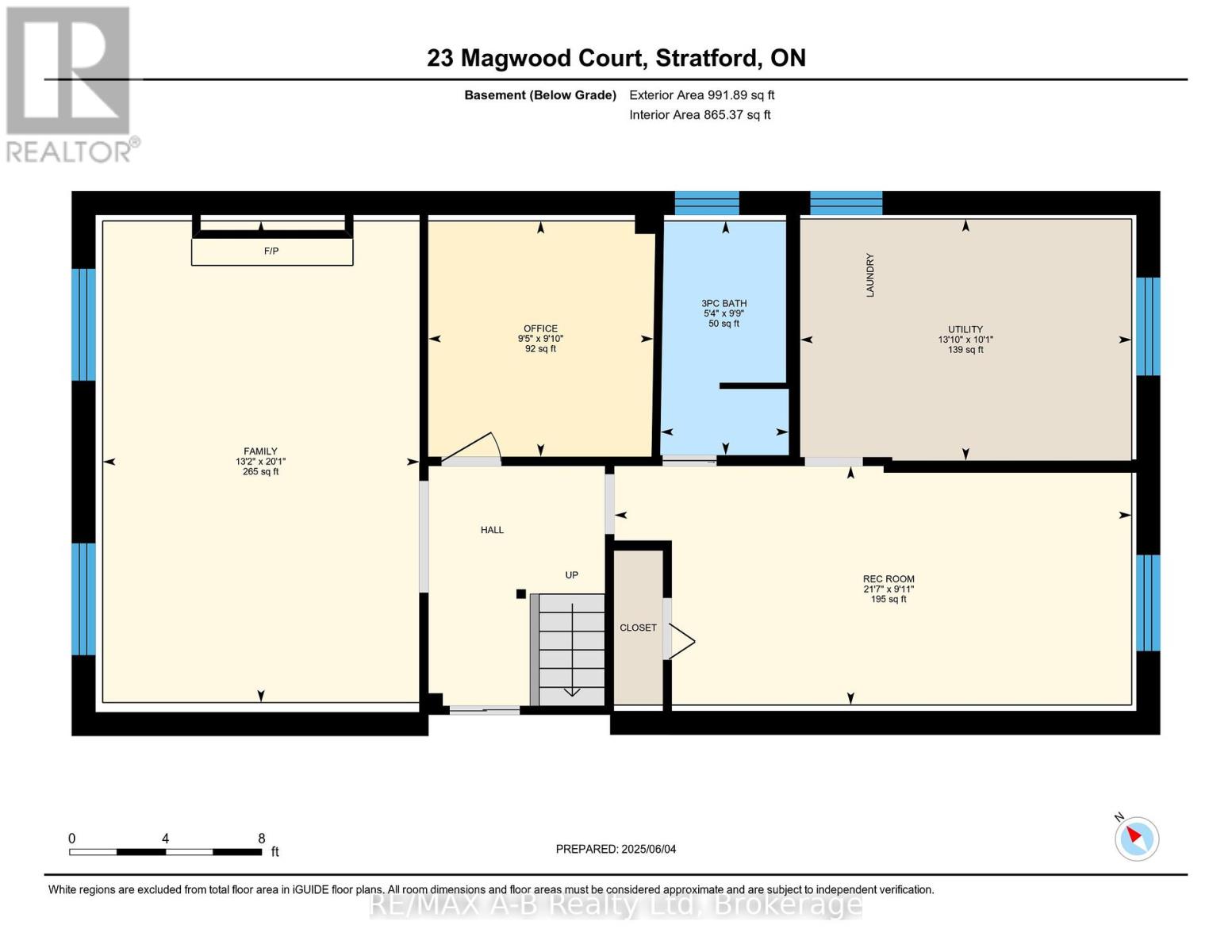LOADING
$589,900
Welcome to 23 Magwood Court in the lovely city of Stratford. Located on a quiet court in a desirable neighbourhood, this 3 +1 bedroom raised brick bungalow offers so much for your growing family. Features of this great home include 2 full baths, 3 bedrooms on the main level, finished basement with a gas fireplace, 3 pc bath and 4 th bedroom if needed, a fully fenced rear yard ideal for your children to play or your pets. If you are a hair dresser looking to work from home, this home has a room all set for a hair dresser to move in and start working. Immediate possession is available call to view this great property, you will not be disappointed. (id:13139)
Property Details
| MLS® Number | X12194819 |
| Property Type | Single Family |
| Community Name | Stratford |
| AmenitiesNearBy | Golf Nearby, Park, Place Of Worship, Hospital |
| CommunityFeatures | Community Centre |
| Easement | Unknown |
| EquipmentType | Water Heater - Gas |
| ParkingSpaceTotal | 3 |
| RentalEquipmentType | Water Heater - Gas |
| Structure | Patio(s), Shed |
Building
| BathroomTotal | 2 |
| BedroomsAboveGround | 3 |
| BedroomsBelowGround | 1 |
| BedroomsTotal | 4 |
| Age | 31 To 50 Years |
| Amenities | Fireplace(s) |
| Appliances | Water Softener, Water Meter, Dryer, Storage Shed, Stove, Washer, Refrigerator |
| ArchitecturalStyle | Raised Bungalow |
| BasementType | Full |
| ConstructionStyleAttachment | Detached |
| CoolingType | Central Air Conditioning |
| ExteriorFinish | Brick |
| FireProtection | Controlled Entry |
| FireplacePresent | Yes |
| FireplaceTotal | 1 |
| FoundationType | Poured Concrete |
| HeatingFuel | Natural Gas |
| HeatingType | Forced Air |
| StoriesTotal | 1 |
| SizeInterior | 700 - 1100 Sqft |
| Type | House |
| UtilityWater | Municipal Water |
Parking
| Attached Garage | |
| Garage |
Land
| Acreage | No |
| FenceType | Fully Fenced |
| LandAmenities | Golf Nearby, Park, Place Of Worship, Hospital |
| LandscapeFeatures | Landscaped |
| Sewer | Sanitary Sewer |
| SizeDepth | 138 Ft |
| SizeFrontage | 50 Ft |
| SizeIrregular | 50 X 138 Ft |
| SizeTotalText | 50 X 138 Ft |
| ZoningDescription | R1 |
Rooms
| Level | Type | Length | Width | Dimensions |
|---|---|---|---|---|
| Basement | Family Room | 6.12 m | 4.03 m | 6.12 m x 4.03 m |
| Basement | Office | 3 m | 2.86 m | 3 m x 2.86 m |
| Basement | Utility Room | 4.21 m | 3.07 m | 4.21 m x 3.07 m |
| Basement | Bathroom | 2.98 m | 1.63 m | 2.98 m x 1.63 m |
| Basement | Recreational, Games Room | 6.57 m | 3.04 m | 6.57 m x 3.04 m |
| Main Level | Kitchen | 3.47 m | 2.82 m | 3.47 m x 2.82 m |
| Main Level | Dining Room | 3.01 m | 2.92 m | 3.01 m x 2.92 m |
| Main Level | Living Room | 4.41 m | 3.27 m | 4.41 m x 3.27 m |
| Main Level | Primary Bedroom | 4.09 m | 2.93 m | 4.09 m x 2.93 m |
| Main Level | Bedroom | 3.5 m | 2.21 m | 3.5 m x 2.21 m |
| Main Level | Bedroom | 3.27 m | 3.05 m | 3.27 m x 3.05 m |
| Main Level | Bathroom | 2.92 m | 2.31 m | 2.92 m x 2.31 m |
| Main Level | Other | 6.13 m | 3.27 m | 6.13 m x 3.27 m |
| Main Level | Other | 1.5 m | 0.96 m | 1.5 m x 0.96 m |
https://www.realtor.ca/real-estate/28413215/23-magwood-court-stratford-stratford
Interested?
Contact us for more information
No Favourites Found

The trademarks REALTOR®, REALTORS®, and the REALTOR® logo are controlled by The Canadian Real Estate Association (CREA) and identify real estate professionals who are members of CREA. The trademarks MLS®, Multiple Listing Service® and the associated logos are owned by The Canadian Real Estate Association (CREA) and identify the quality of services provided by real estate professionals who are members of CREA. The trademark DDF® is owned by The Canadian Real Estate Association (CREA) and identifies CREA's Data Distribution Facility (DDF®)
July 27 2025 11:40:10
Muskoka Haliburton Orillia – The Lakelands Association of REALTORS®
RE/MAX A-B Realty Ltd

