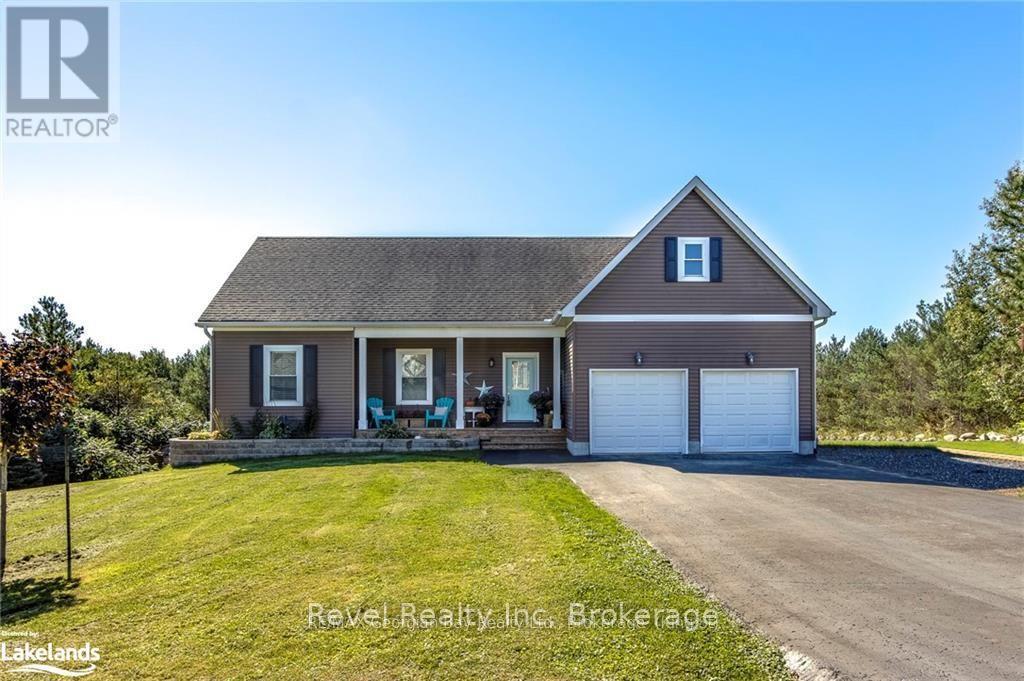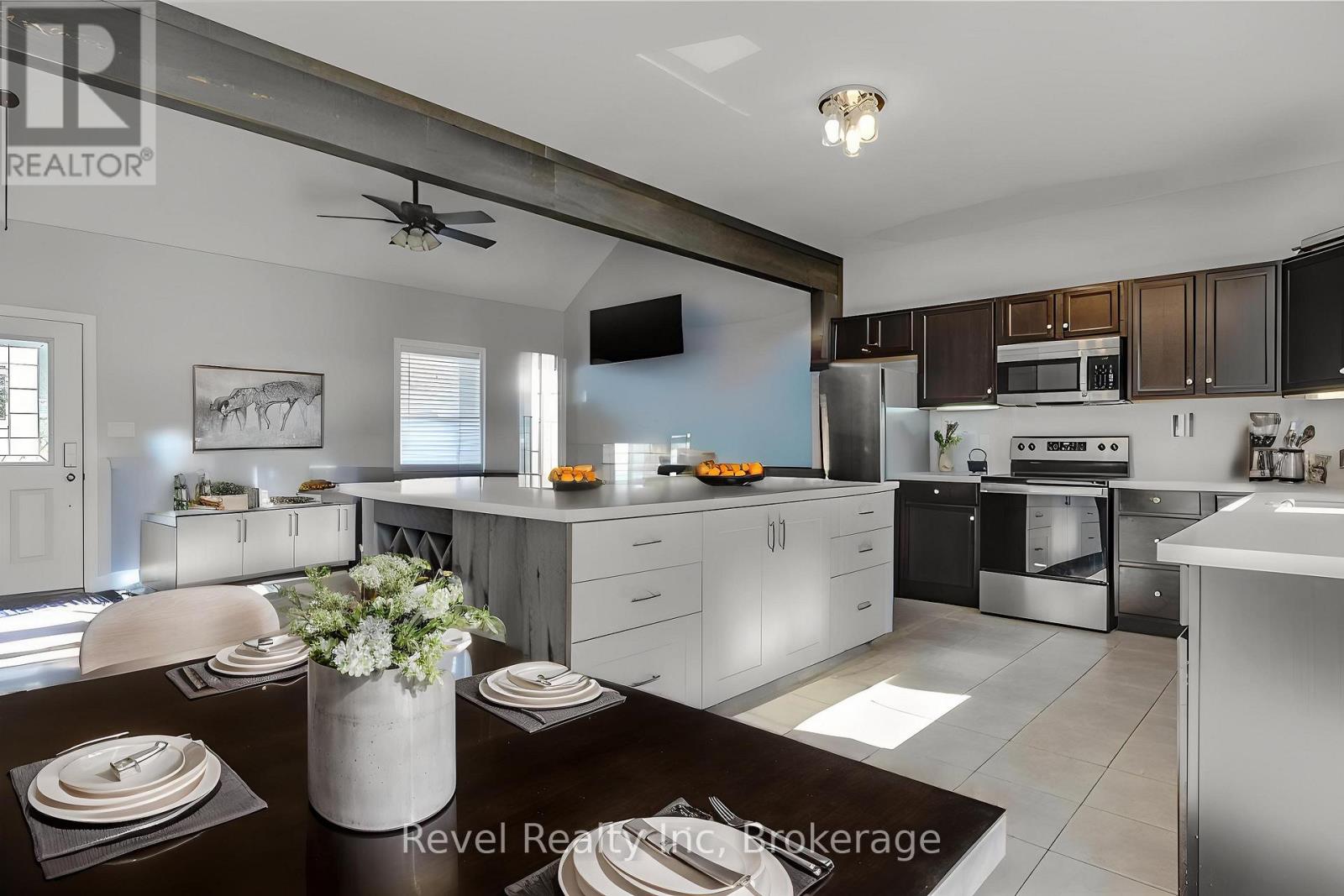LOADING
$899,500
Beautiful Ranch Bungalow Minutes from Georgian Bay! Welcome to your ideal family home! This stunning ranch bungalow offers everything you need and more, nestled in a quiet, family-friendly subdivision just minutes from the breathtaking shores of Georgian Bay. Step inside to a spacious and inviting layout featuring a large kitchen complete with elegant quartz countertops perfect for cooking, gathering, and entertaining. With 3+2 bedrooms and 3 full bathrooms, there's plenty of room for your family to grow and thrive. The full walkout basement includes a generous games and recreation room, ideal for family fun or hosting guests. Outside, enjoy a beautifully landscaped, fully fenced yard with an above-ground pool your own private oasis for summer relaxation. Additional features include a two-car garage, gas heating, central air for year-round comfort, rough-in electrical for a hot tub, and access to Bell Fibe high-speed internet to keep you connected. Location, lifestyle, and layout this home truly has it all! Don't miss your chance to live in one of the areas most desirable communities, just minutes from scenic Georgian Bay. (id:13139)
Property Details
| MLS® Number | S12155343 |
| Property Type | Single Family |
| Community Name | Lafontaine |
| ParkingSpaceTotal | 6 |
Building
| BathroomTotal | 3 |
| BedroomsAboveGround | 3 |
| BedroomsBelowGround | 2 |
| BedroomsTotal | 5 |
| Age | 6 To 15 Years |
| Appliances | Dryer, Stove, Washer, Refrigerator |
| ArchitecturalStyle | Bungalow |
| BasementDevelopment | Finished |
| BasementType | Full (finished) |
| ConstructionStyleAttachment | Detached |
| CoolingType | Central Air Conditioning |
| ExteriorFinish | Vinyl Siding |
| FoundationType | Block |
| HeatingFuel | Natural Gas |
| HeatingType | Forced Air |
| StoriesTotal | 1 |
| SizeInterior | 1100 - 1500 Sqft |
| Type | House |
| UtilityWater | Municipal Water |
Parking
| Attached Garage | |
| Garage |
Land
| Acreage | No |
| Sewer | Septic System |
| SizeDepth | 128 Ft |
| SizeFrontage | 123 Ft ,1 In |
| SizeIrregular | 123.1 X 128 Ft |
| SizeTotalText | 123.1 X 128 Ft|under 1/2 Acre |
| ZoningDescription | Hr1 |
Rooms
| Level | Type | Length | Width | Dimensions |
|---|---|---|---|---|
| Lower Level | Recreational, Games Room | 6.4 m | 7.32 m | 6.4 m x 7.32 m |
| Lower Level | Bedroom | 3.35 m | 3.17 m | 3.35 m x 3.17 m |
| Lower Level | Bedroom | 2.74 m | 3.91 m | 2.74 m x 3.91 m |
| Main Level | Living Room | 3.86 m | 6.1 m | 3.86 m x 6.1 m |
| Main Level | Kitchen | 3.66 m | 6.1 m | 3.66 m x 6.1 m |
| Main Level | Bedroom | 3.66 m | 3.96 m | 3.66 m x 3.96 m |
| Main Level | Bedroom | 3.66 m | 3.23 m | 3.66 m x 3.23 m |
| Main Level | Bedroom | 3.12 m | 3.66 m | 3.12 m x 3.66 m |
| Main Level | Other | 1.6 m | 2.57 m | 1.6 m x 2.57 m |
Utilities
| Wireless | Available |
https://www.realtor.ca/real-estate/28327508/23-rue-helene-tiny-lafontaine-lafontaine
Interested?
Contact us for more information
No Favourites Found

The trademarks REALTOR®, REALTORS®, and the REALTOR® logo are controlled by The Canadian Real Estate Association (CREA) and identify real estate professionals who are members of CREA. The trademarks MLS®, Multiple Listing Service® and the associated logos are owned by The Canadian Real Estate Association (CREA) and identify the quality of services provided by real estate professionals who are members of CREA. The trademark DDF® is owned by The Canadian Real Estate Association (CREA) and identifies CREA's Data Distribution Facility (DDF®)
May 20 2025 02:29:23
Muskoka Haliburton Orillia – The Lakelands Association of REALTORS®
Revel Realty Inc













