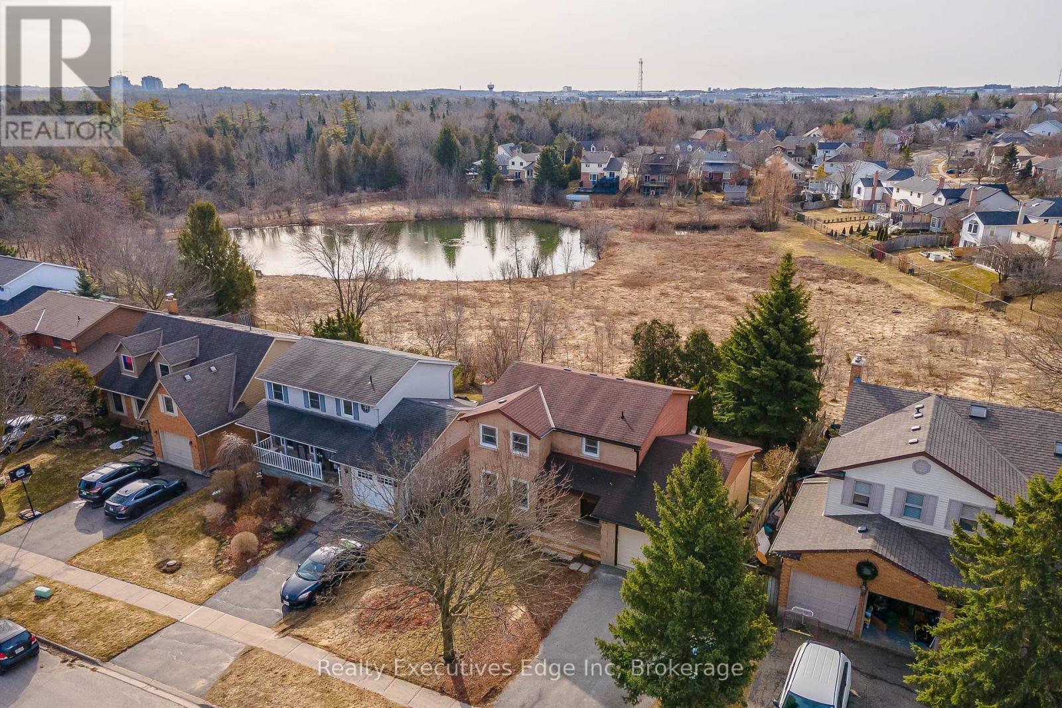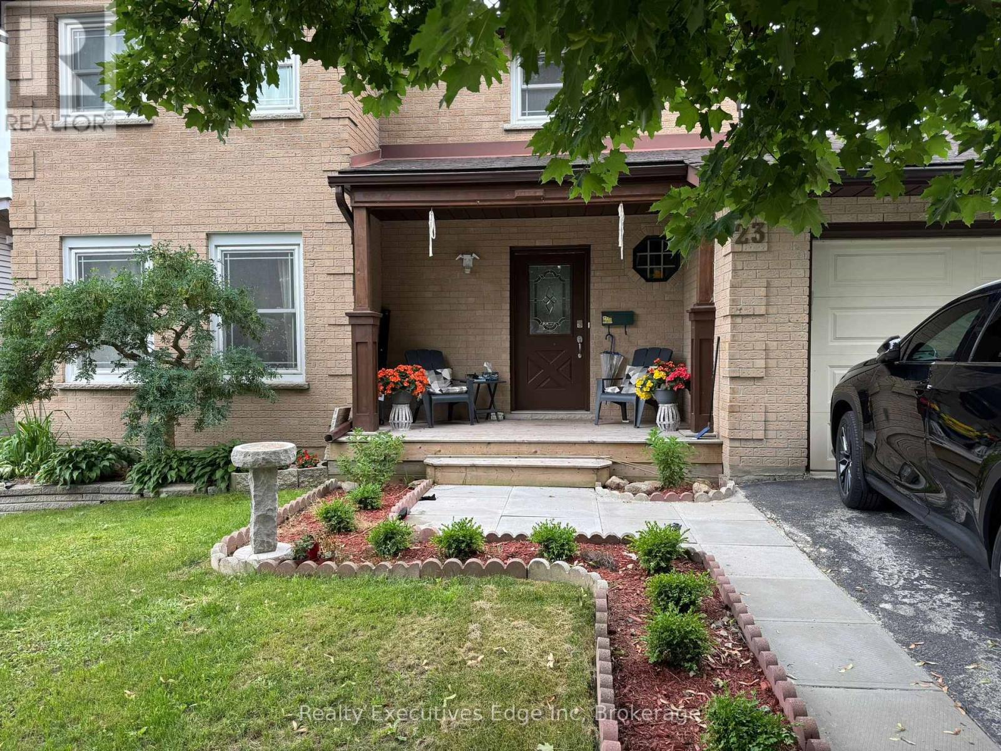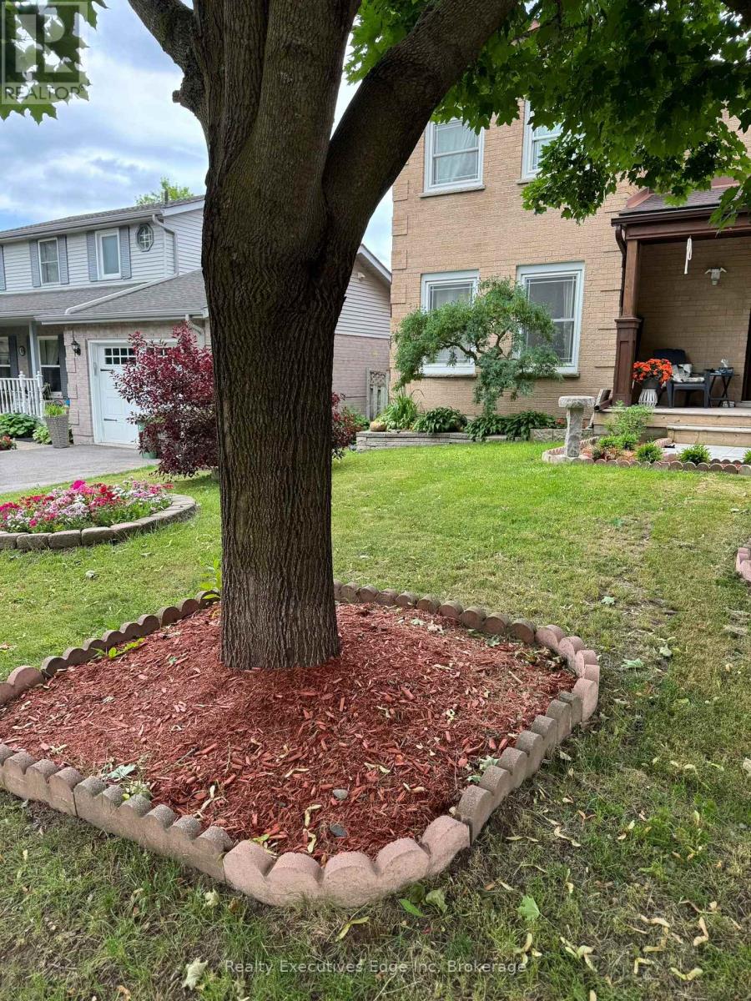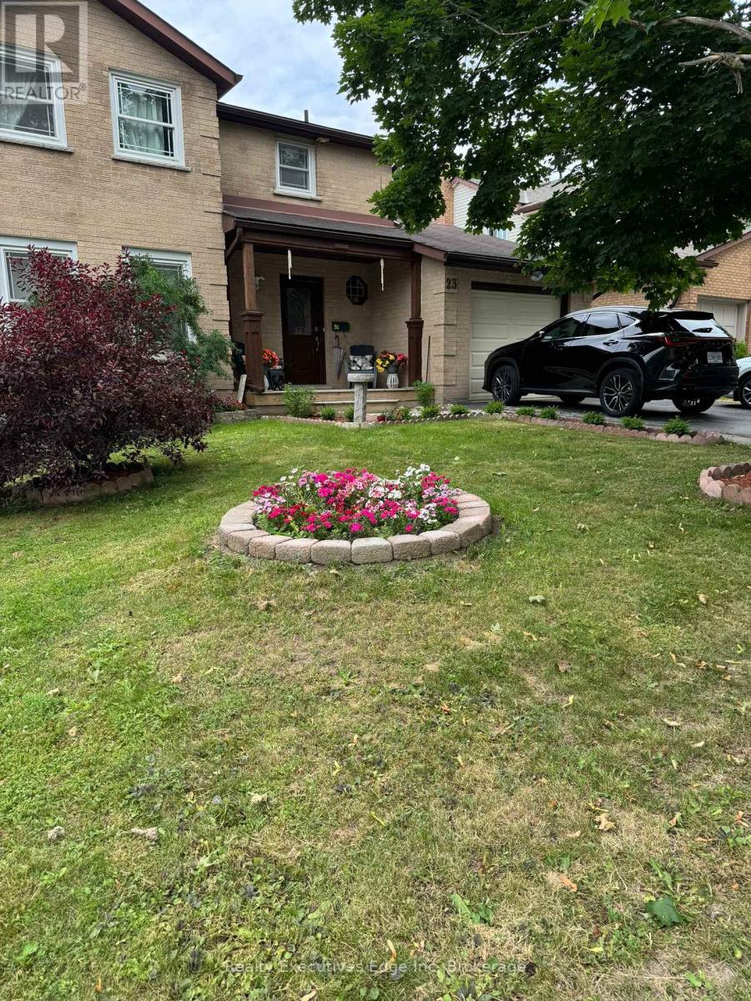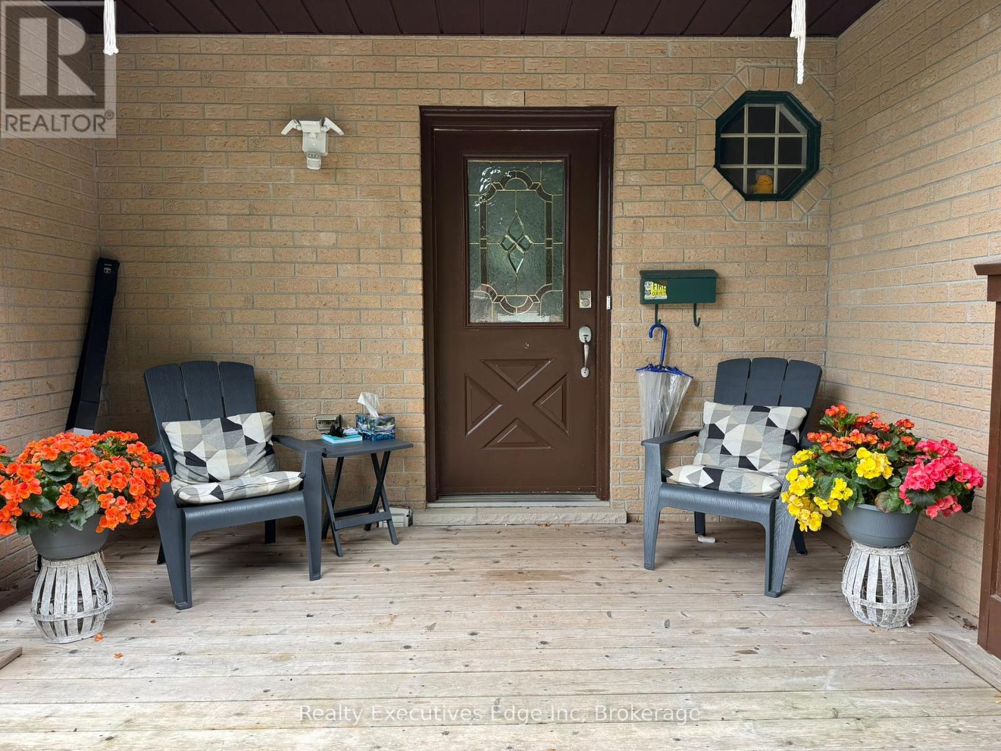LOADING
$999,000
Welcome to this beautifully renovated detached home in the sought-after Kortright West neighbourhood of Guelph. Nestled on a quiet cul-de-sac, this property features 3 bedrooms and 2.5 bathrooms, plus a legal 1-bedroom basement apartment with a separate entranceideal for high rental income to help pay down your mortgage faster.Enjoy peaceful ravine and pond views from the upgraded two-tier deck, perfect for relaxing or entertaining. The home also offers 2 cozy fireplaces and parking for 5 vehicles (1 garage + 4 driveway).Conveniently located near top-rated schools, shopping centres, and with easy access to the highway for commuters, this home combines comfort, income potential, and location.A rare opportunity you wont want to miss! (id:13139)
Property Details
| MLS® Number | X12275412 |
| Property Type | Single Family |
| Community Name | Kortright West |
| AmenitiesNearBy | Public Transit, Schools |
| Features | Cul-de-sac, Ravine, Carpet Free |
| ParkingSpaceTotal | 5 |
| Structure | Porch |
| ViewType | View |
Building
| BathroomTotal | 3 |
| BedroomsAboveGround | 3 |
| BedroomsBelowGround | 1 |
| BedroomsTotal | 4 |
| Age | 31 To 50 Years |
| Amenities | Fireplace(s) |
| Appliances | Water Heater, Water Softener, Water Purifier, Water Heater - Tankless, Garage Door Opener Remote(s), Dishwasher, Oven, Hood Fan, Refrigerator |
| BasementFeatures | Apartment In Basement, Walk-up |
| BasementType | N/a |
| ConstructionStyleAttachment | Detached |
| CoolingType | Central Air Conditioning |
| ExteriorFinish | Brick, Aluminum Siding |
| FireProtection | Smoke Detectors |
| FireplacePresent | Yes |
| FireplaceTotal | 2 |
| FlooringType | Laminate, Vinyl, Ceramic |
| FoundationType | Poured Concrete |
| HalfBathTotal | 1 |
| HeatingFuel | Natural Gas |
| HeatingType | Forced Air |
| StoriesTotal | 2 |
| SizeInterior | 1100 - 1500 Sqft |
| Type | House |
| UtilityWater | Municipal Water, Unknown |
Parking
| Garage |
Land
| Acreage | No |
| FenceType | Fenced Yard |
| LandAmenities | Public Transit, Schools |
| Sewer | Sanitary Sewer |
| SizeDepth | 108 Ft |
| SizeFrontage | 50 Ft |
| SizeIrregular | 50 X 108 Ft |
| SizeTotalText | 50 X 108 Ft |
Rooms
| Level | Type | Length | Width | Dimensions |
|---|---|---|---|---|
| Second Level | Primary Bedroom | 5.38 m | 4.59 m | 5.38 m x 4.59 m |
| Second Level | Bedroom | 3.55 m | 2.81 m | 3.55 m x 2.81 m |
| Second Level | Bedroom 2 | 4.31 m | 2.87 m | 4.31 m x 2.87 m |
| Second Level | Bathroom | 3.09 m | 2.26 m | 3.09 m x 2.26 m |
| Basement | Kitchen | 3.3 m | 3.07 m | 3.3 m x 3.07 m |
| Basement | Bedroom 4 | 3.73 m | 3.32 m | 3.73 m x 3.32 m |
| Basement | Living Room | 5.23 m | 4.06 m | 5.23 m x 4.06 m |
| Main Level | Living Room | 4.16 m | 3.3 m | 4.16 m x 3.3 m |
| Main Level | Dining Room | 3.37 m | 3.04 m | 3.37 m x 3.04 m |
| Main Level | Kitchen | 3.37 m | 4.97 m | 3.37 m x 4.97 m |
| Main Level | Family Room | 3.37 m | 3.42 m | 3.37 m x 3.42 m |
| Main Level | Bathroom | 1.34 m | 1.37 m | 1.34 m x 1.37 m |
Utilities
| Cable | Installed |
| Electricity | Installed |
| Sewer | Installed |
https://www.realtor.ca/real-estate/28585649/23-sagewood-place-guelph-kortright-west-kortright-west
Interested?
Contact us for more information
No Favourites Found

The trademarks REALTOR®, REALTORS®, and the REALTOR® logo are controlled by The Canadian Real Estate Association (CREA) and identify real estate professionals who are members of CREA. The trademarks MLS®, Multiple Listing Service® and the associated logos are owned by The Canadian Real Estate Association (CREA) and identify the quality of services provided by real estate professionals who are members of CREA. The trademark DDF® is owned by The Canadian Real Estate Association (CREA) and identifies CREA's Data Distribution Facility (DDF®)
July 20 2025 01:59:35
Muskoka Haliburton Orillia – The Lakelands Association of REALTORS®
Realty Executives Edge Inc

