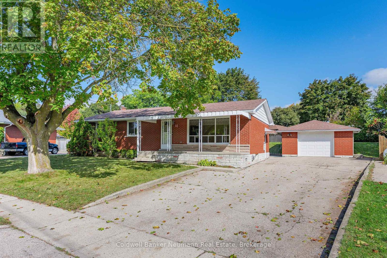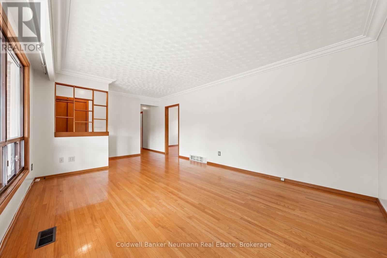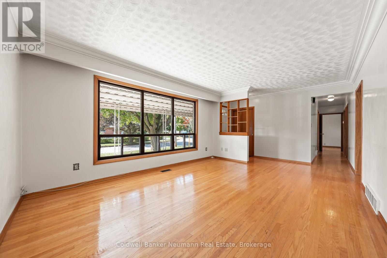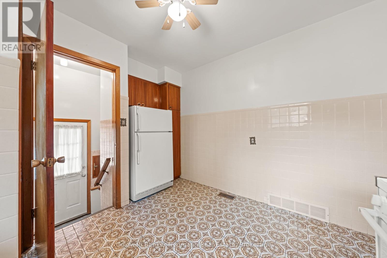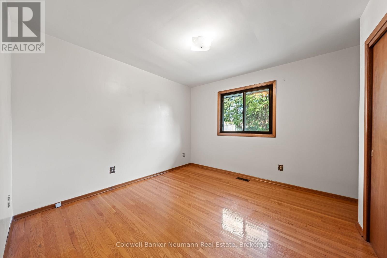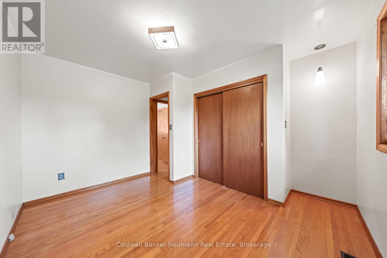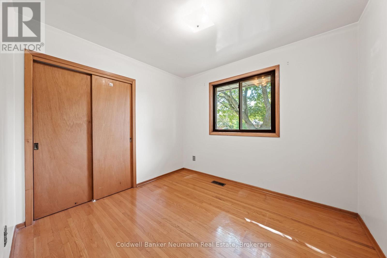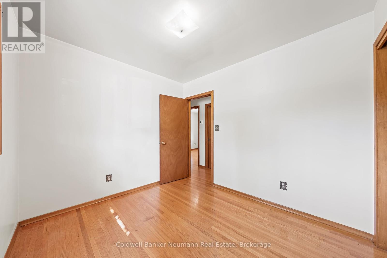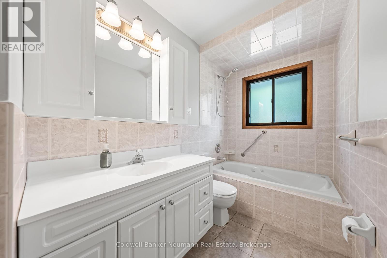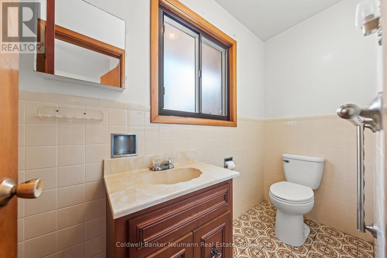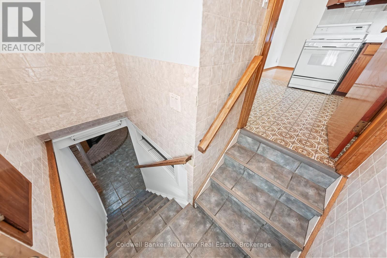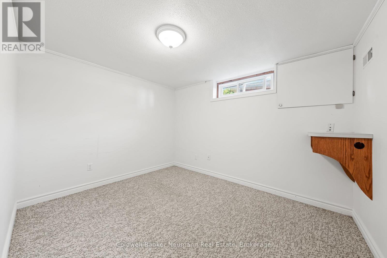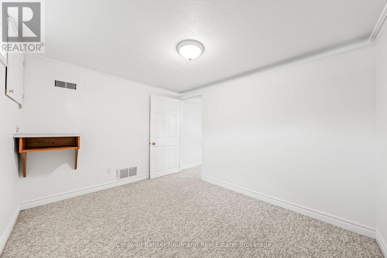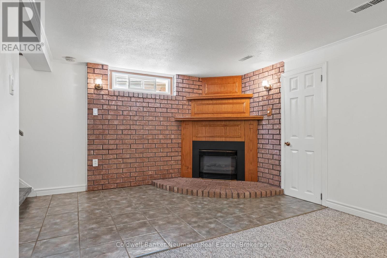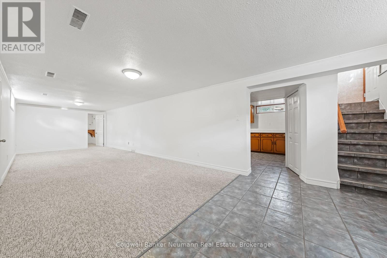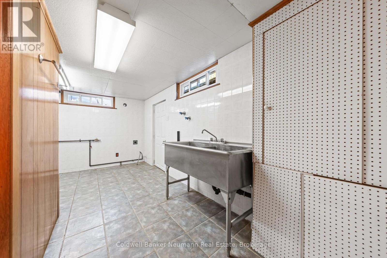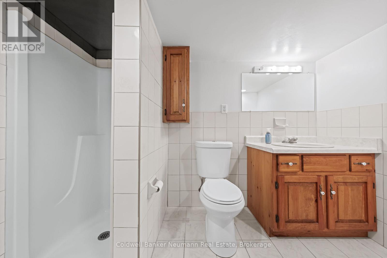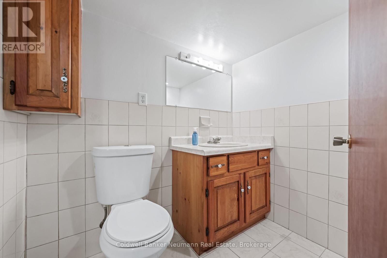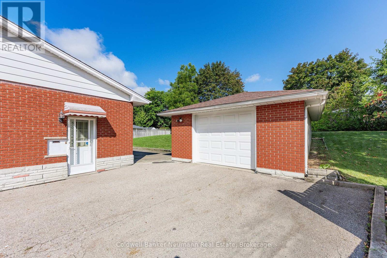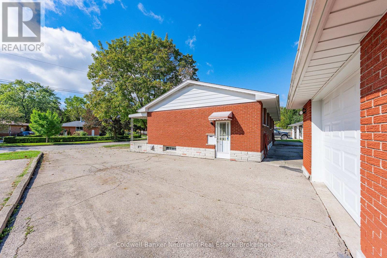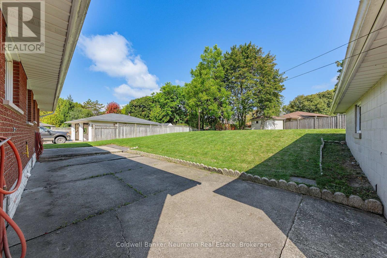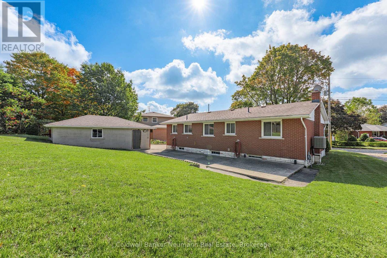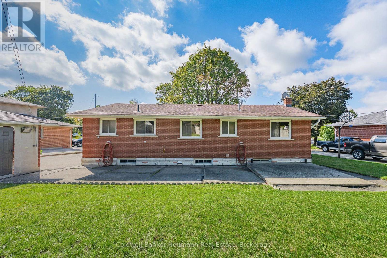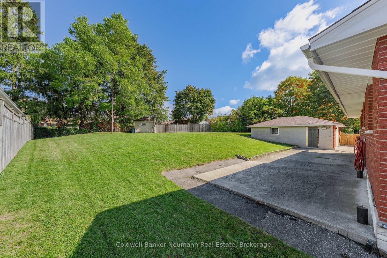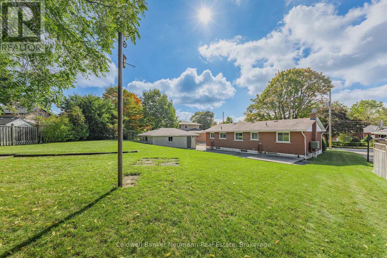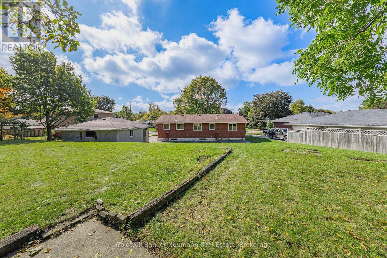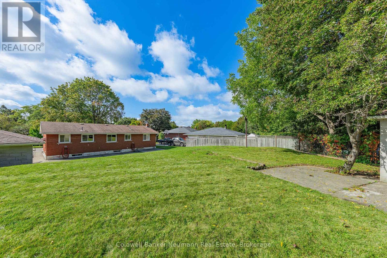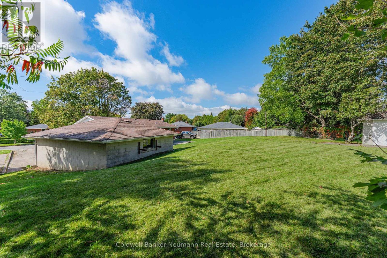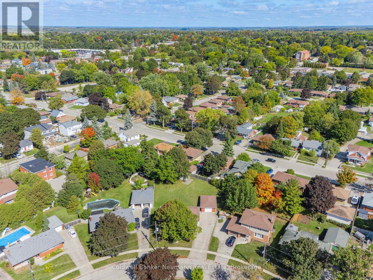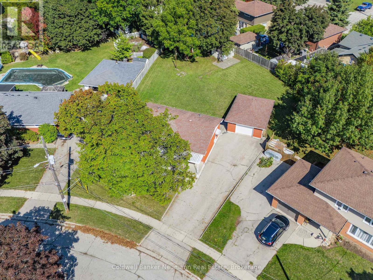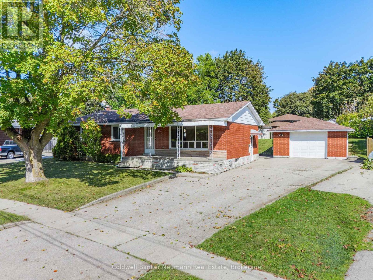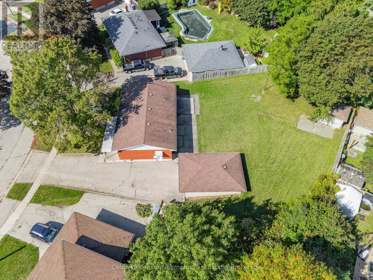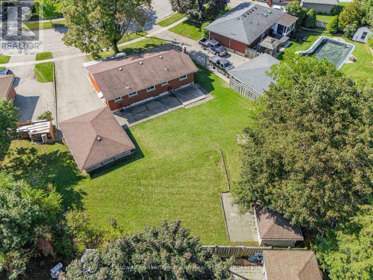LOADING
$849,900
Welcome to 23 Sunnylea Crescent, a lovingly maintained, one-owner bungalow tucked away on a quiet Crescent in Guelphs desirable General Hospital neighbourhood. This home sits on an incredible pie-shaped lot, offering privacy, space, and endless potential for outdoor living, gardens, or even a future pool. Step inside and youll find a bright and functional layout with 3 bedrooms on the main floor, perfect for young families or downsizers. The separate entrance leads to a fully finished basement, creating flexibility for multigenerational living, additional living space, or income potential. Outside, the property features a oversized detached 1.5-car garage and plenty of room for parking -- Ideal for hobbyists, storage, or anyone needing extra space. With solid bones and a layout ready to be modernized to your style, this is a rare opportunity to own a home that has been meticulously cared for and loved by the same family since day one, all on a lot that truly stands out in the neighbourhood. Contact today for more info! (id:13139)
Property Details
| MLS® Number | X12436117 |
| Property Type | Single Family |
| Community Name | General Hospital |
| ParkingSpaceTotal | 4 |
Building
| BathroomTotal | 3 |
| BedroomsAboveGround | 3 |
| BedroomsTotal | 3 |
| Appliances | Stove, Refrigerator |
| ArchitecturalStyle | Bungalow |
| BasementFeatures | Separate Entrance |
| BasementType | Full |
| ConstructionStyleAttachment | Detached |
| CoolingType | Central Air Conditioning |
| ExteriorFinish | Brick |
| FireplacePresent | Yes |
| FoundationType | Concrete |
| HalfBathTotal | 1 |
| HeatingFuel | Natural Gas |
| HeatingType | Forced Air |
| StoriesTotal | 1 |
| SizeInterior | 1100 - 1500 Sqft |
| Type | House |
| UtilityWater | Municipal Water |
Parking
| Detached Garage | |
| Garage |
Land
| Acreage | No |
| Sewer | Sanitary Sewer |
| SizeFrontage | 63 Ft |
| SizeIrregular | 63 Ft |
| SizeTotalText | 63 Ft |
Rooms
| Level | Type | Length | Width | Dimensions |
|---|---|---|---|---|
| Basement | Laundry Room | 3.54 m | 5.31 m | 3.54 m x 5.31 m |
| Basement | Recreational, Games Room | 3.6 m | 10.48 m | 3.6 m x 10.48 m |
| Basement | Bathroom | 1.49 m | 2.83 m | 1.49 m x 2.83 m |
| Basement | Den | 3.3 m | 2.65 m | 3.3 m x 2.65 m |
| Main Level | Bathroom | 1 m | 2.51 m | 1 m x 2.51 m |
| Main Level | Bathroom | 3.43 m | 1.59 m | 3.43 m x 1.59 m |
| Main Level | Bedroom | 2.72 m | 3.01 m | 2.72 m x 3.01 m |
| Main Level | Bedroom | 3.41 m | 3.88 m | 3.41 m x 3.88 m |
| Main Level | Bedroom | 3.74 m | 3.39 m | 3.74 m x 3.39 m |
| Main Level | Dining Room | 3.41 m | 2.88 m | 3.41 m x 2.88 m |
| Main Level | Kitchen | 3.39 m | 3.8 m | 3.39 m x 3.8 m |
| Main Level | Living Room | 3.73 m | 4.81 m | 3.73 m x 4.81 m |
Interested?
Contact us for more information
No Favourites Found

The trademarks REALTOR®, REALTORS®, and the REALTOR® logo are controlled by The Canadian Real Estate Association (CREA) and identify real estate professionals who are members of CREA. The trademarks MLS®, Multiple Listing Service® and the associated logos are owned by The Canadian Real Estate Association (CREA) and identify the quality of services provided by real estate professionals who are members of CREA. The trademark DDF® is owned by The Canadian Real Estate Association (CREA) and identifies CREA's Data Distribution Facility (DDF®)
October 12 2025 11:40:07
Muskoka Haliburton Orillia – The Lakelands Association of REALTORS®
Coldwell Banker Neumann Real Estate

