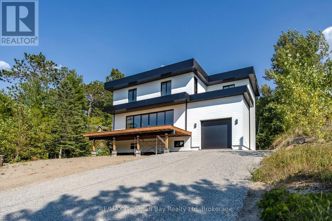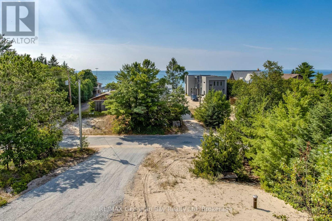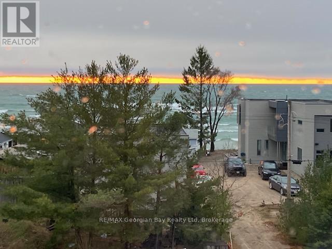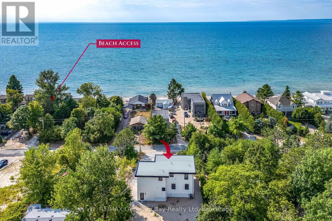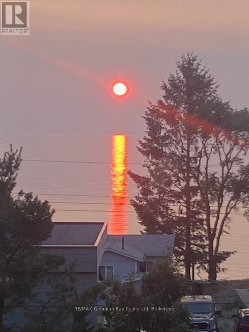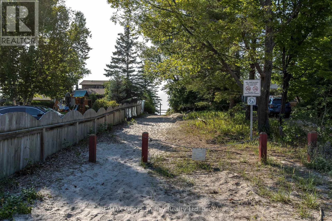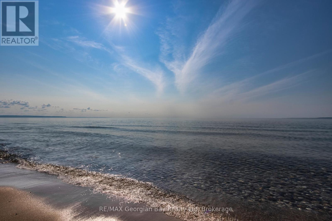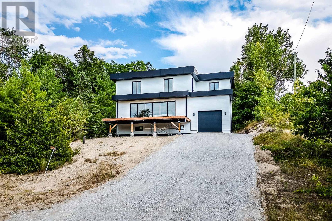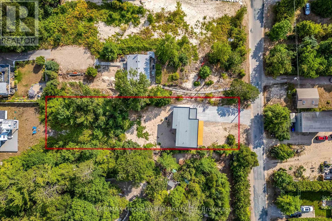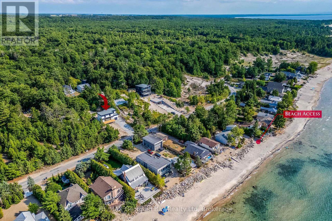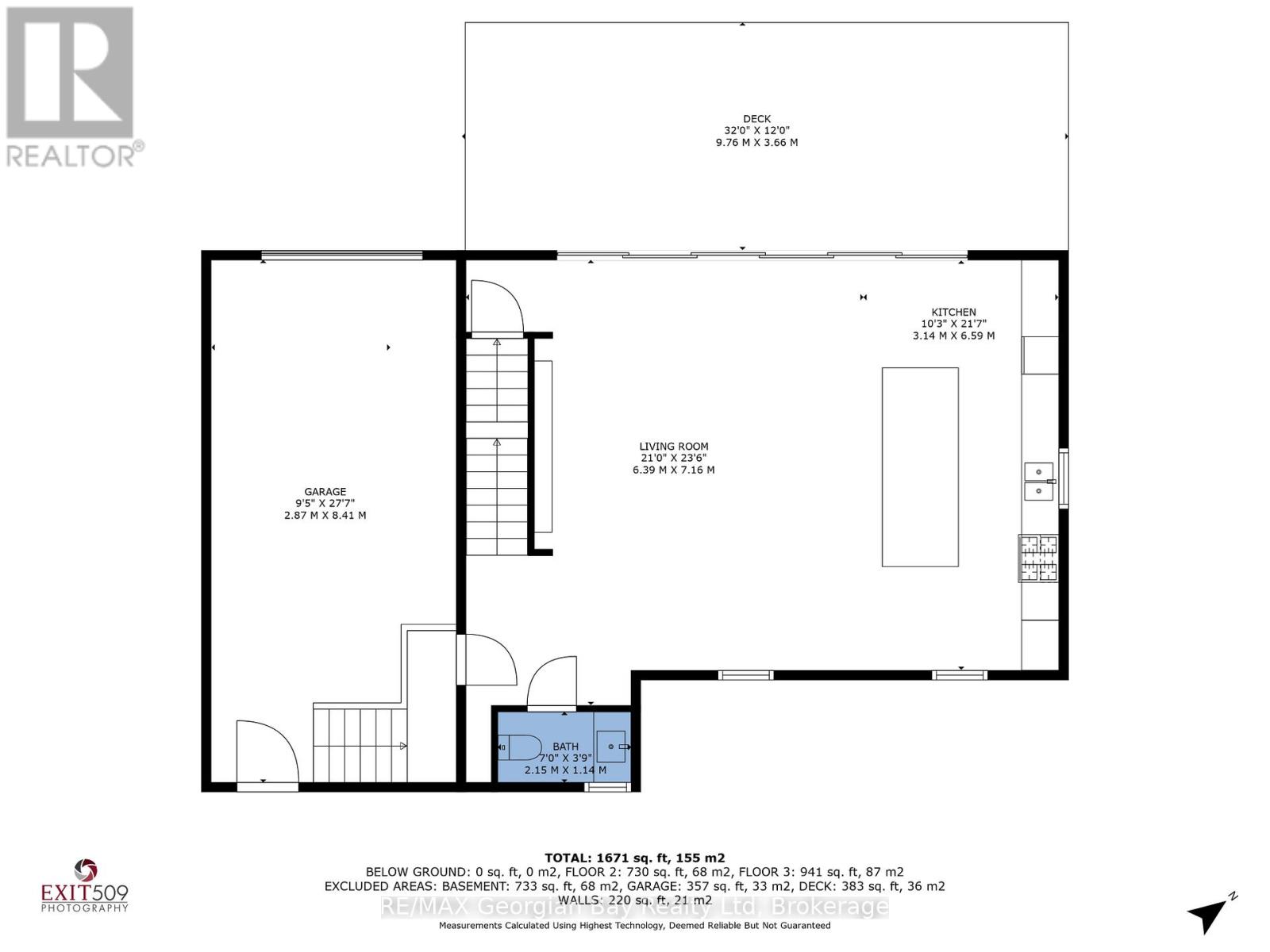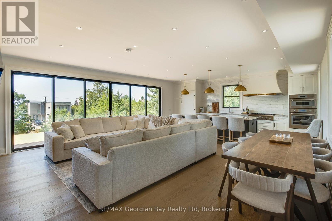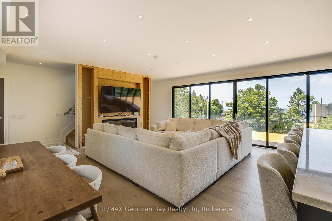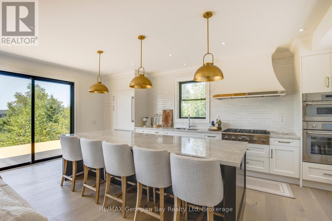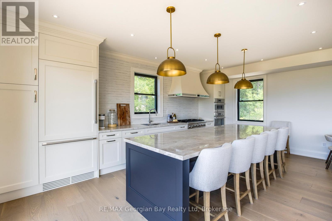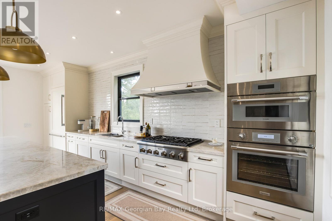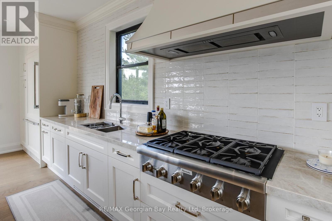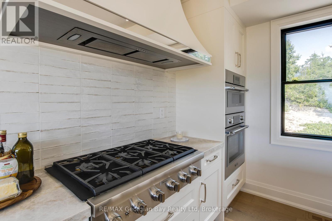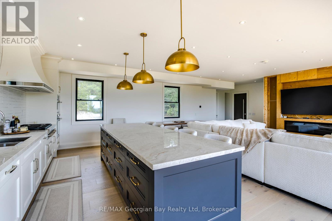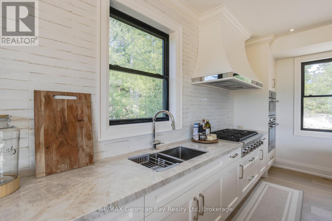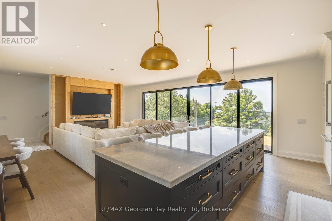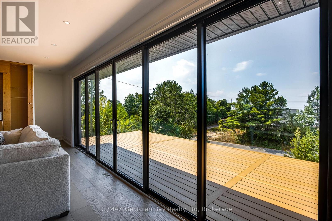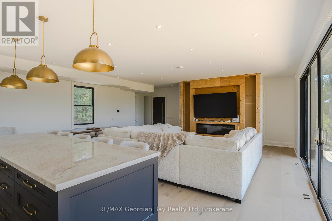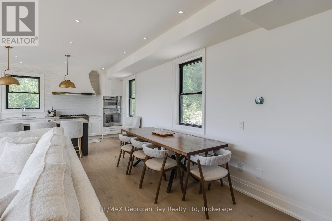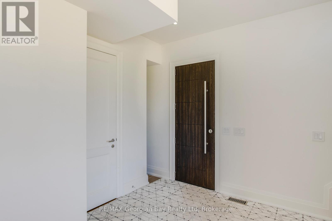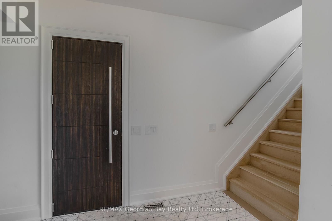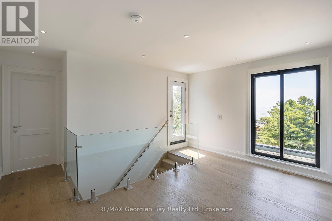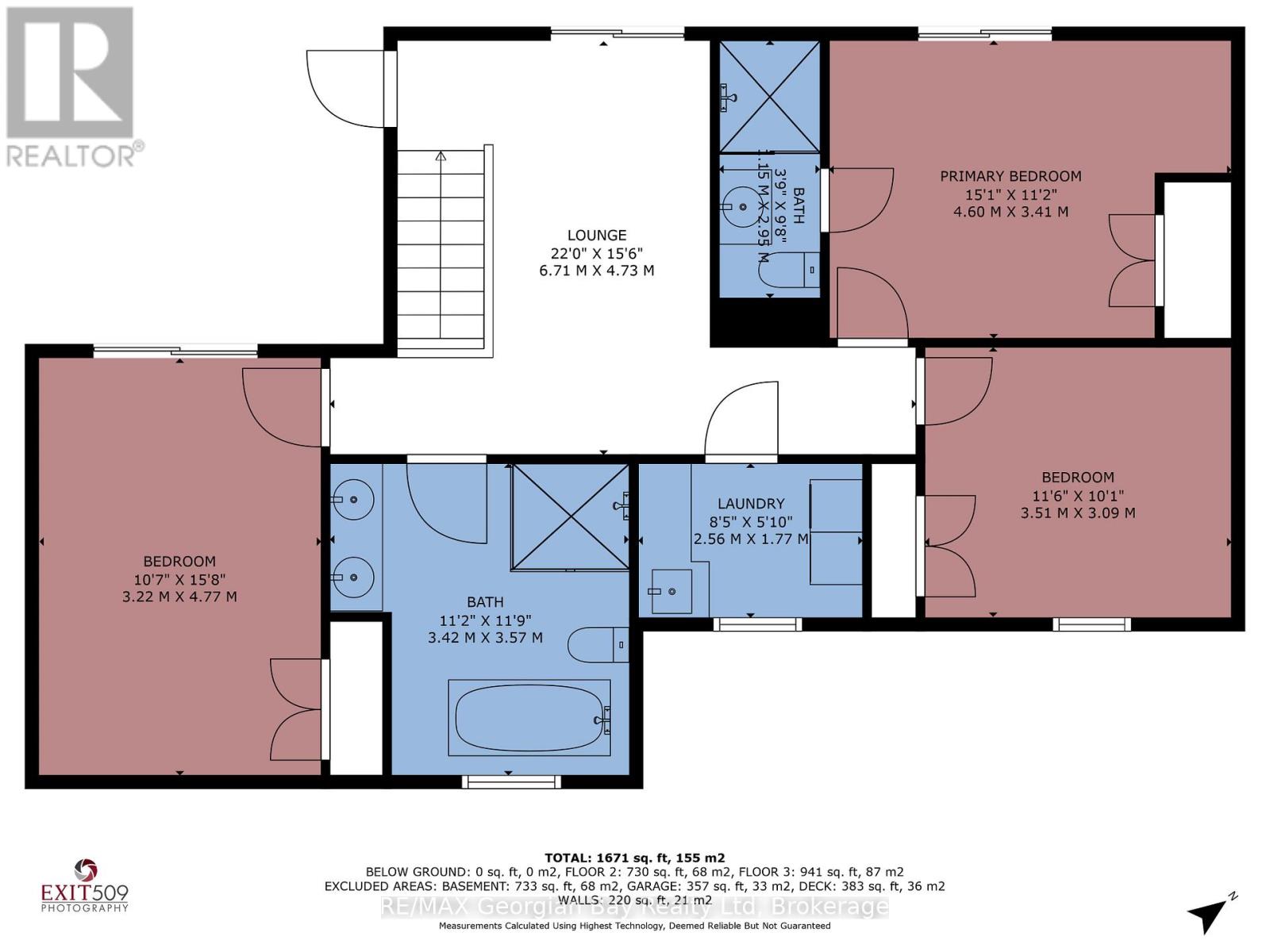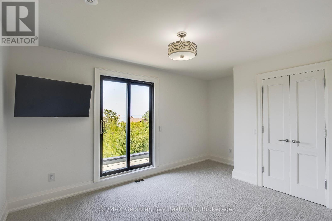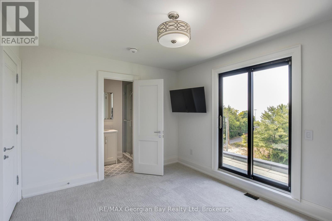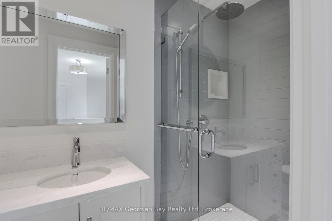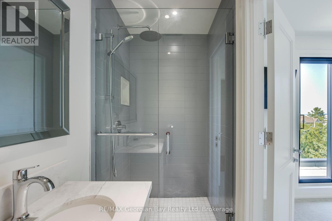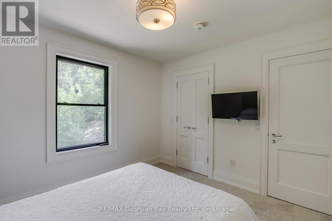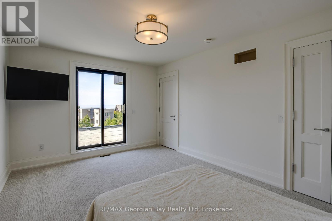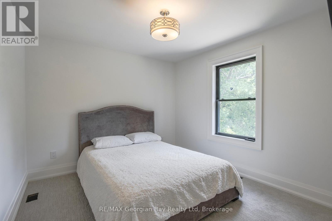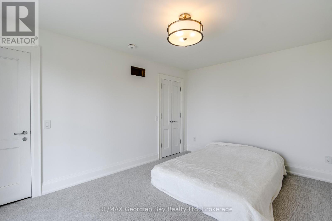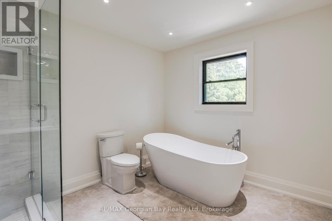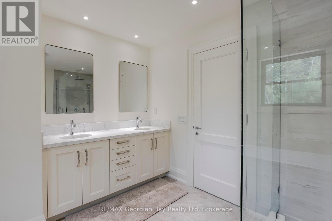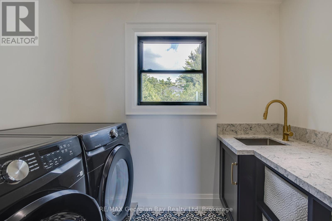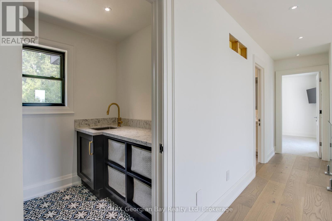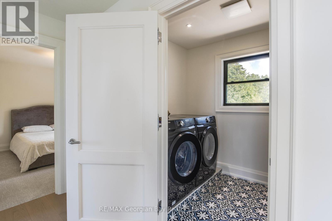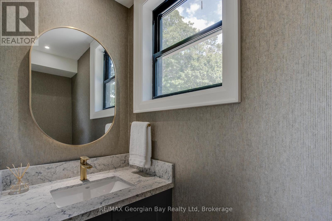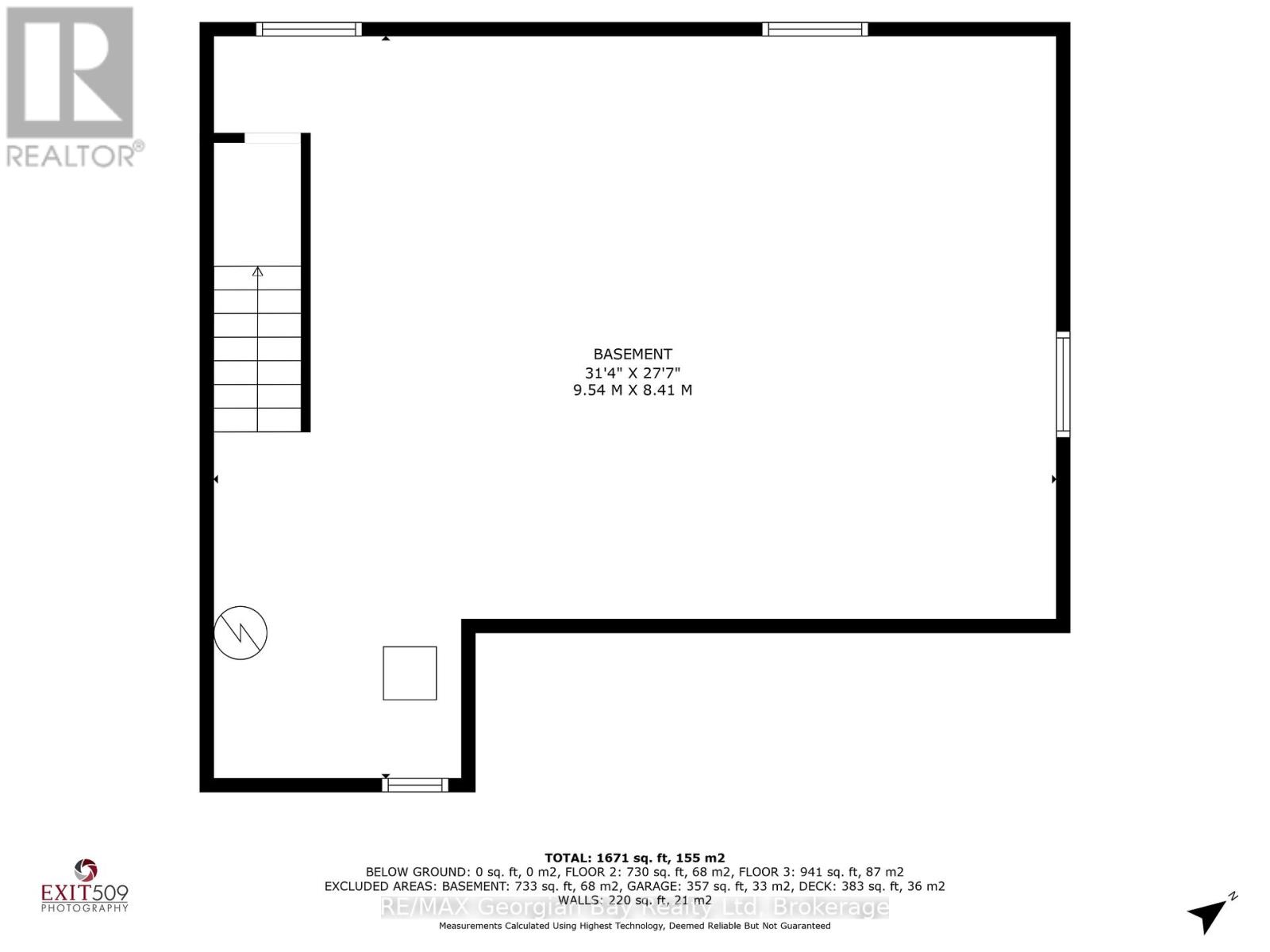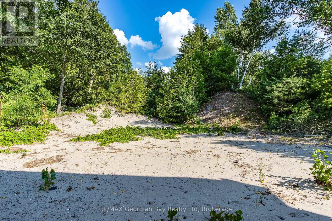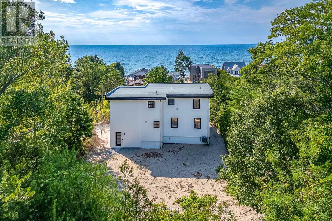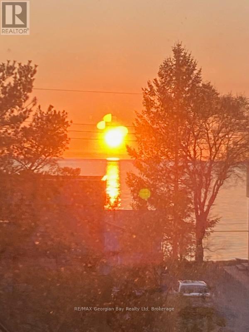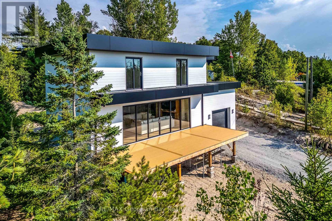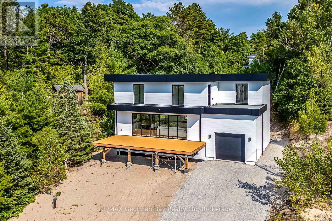LOADING
$1,488,000
Located at Bluewater Beach with easy access to a nice sand beach. Light and bright throughout with amazing views of Georgian Bay and its picturesque sunsets. The main floor has an open layout and has been finished with modern, quality finishings, resulting in a sleek and elegant aesthetic. The main living area walks out to a spacious deck overlooking the bay. The upper level includes the primary bedroom with walkout to a balcony, two additional bedrooms, laundry and two baths. The full basement is unfinished and awaiting your finishing touches. Attached, single car garage offers inside entry to the house. Easy to maintain - inside and out. The exterior is finished with Italian SAGIPER architectural PVC cladding for a sleek and polished look. Landscaping is simple and minimal - this is a beach house to enjoy. Located 90 seconds to the beach, 15 minutes to nearest golf course, 45 minutes to Blue Mountain and 90 minutes to the GTA . (id:13139)
Property Details
| MLS® Number | S12365383 |
| Property Type | Single Family |
| Community Name | Rural Tiny |
| AmenitiesNearBy | Beach, Park |
| EquipmentType | None |
| Features | Cul-de-sac, Sloping |
| ParkingSpaceTotal | 5 |
| RentalEquipmentType | None |
| Structure | Deck |
| ViewType | Lake View, Mountain View, View Of Water |
Building
| BathroomTotal | 3 |
| BedroomsAboveGround | 3 |
| BedroomsTotal | 3 |
| Age | 0 To 5 Years |
| Amenities | Fireplace(s) |
| Appliances | Garage Door Opener Remote(s), Dishwasher, Dryer, Stove, Washer, Refrigerator |
| BasementDevelopment | Unfinished |
| BasementType | Full (unfinished) |
| ConstructionStyleAttachment | Detached |
| CoolingType | Central Air Conditioning |
| FireplacePresent | Yes |
| FireplaceTotal | 1 |
| FoundationType | Block |
| HalfBathTotal | 1 |
| HeatingFuel | Natural Gas |
| HeatingType | Forced Air |
| StoriesTotal | 2 |
| SizeInterior | 1500 - 2000 Sqft |
| Type | House |
| UtilityWater | Drilled Well |
Parking
| Garage |
Land
| AccessType | Year-round Access |
| Acreage | No |
| LandAmenities | Beach, Park |
| Sewer | Septic System |
| SizeDepth | 250 Ft |
| SizeFrontage | 70 Ft |
| SizeIrregular | 70 X 250 Ft |
| SizeTotalText | 70 X 250 Ft |
| SoilType | Sand |
| ZoningDescription | Shoreline Residential |
Rooms
| Level | Type | Length | Width | Dimensions |
|---|---|---|---|---|
| Second Level | Bedroom | 3.22 m | 4.77 m | 3.22 m x 4.77 m |
| Second Level | Bedroom 2 | 3.51 m | 3.09 m | 3.51 m x 3.09 m |
| Second Level | Primary Bedroom | 4.6 m | 3.41 m | 4.6 m x 3.41 m |
| Second Level | Bathroom | 3.42 m | 3.57 m | 3.42 m x 3.57 m |
| Second Level | Laundry Room | 2.56 m | 1.77 m | 2.56 m x 1.77 m |
| Second Level | Other | 4.73 m | 6.71 m | 4.73 m x 6.71 m |
| Main Level | Great Room | 6.39 m | 7.16 m | 6.39 m x 7.16 m |
| Main Level | Kitchen | 3.14 m | 6.19 m | 3.14 m x 6.19 m |
| Main Level | Bathroom | 2.15 m | 1.14 m | 2.15 m x 1.14 m |
Utilities
| Wireless | Available |
| Natural Gas Available | Available |
| Telephone | Nearby |
| Electricity Connected | Connected |
https://www.realtor.ca/real-estate/28779004/23-trew-avenue-tiny-rural-tiny
Interested?
Contact us for more information
No Favourites Found

The trademarks REALTOR®, REALTORS®, and the REALTOR® logo are controlled by The Canadian Real Estate Association (CREA) and identify real estate professionals who are members of CREA. The trademarks MLS®, Multiple Listing Service® and the associated logos are owned by The Canadian Real Estate Association (CREA) and identify the quality of services provided by real estate professionals who are members of CREA. The trademark DDF® is owned by The Canadian Real Estate Association (CREA) and identifies CREA's Data Distribution Facility (DDF®)
September 16 2025 01:26:28
Muskoka Haliburton Orillia – The Lakelands Association of REALTORS®
RE/MAX Georgian Bay Realty Ltd

