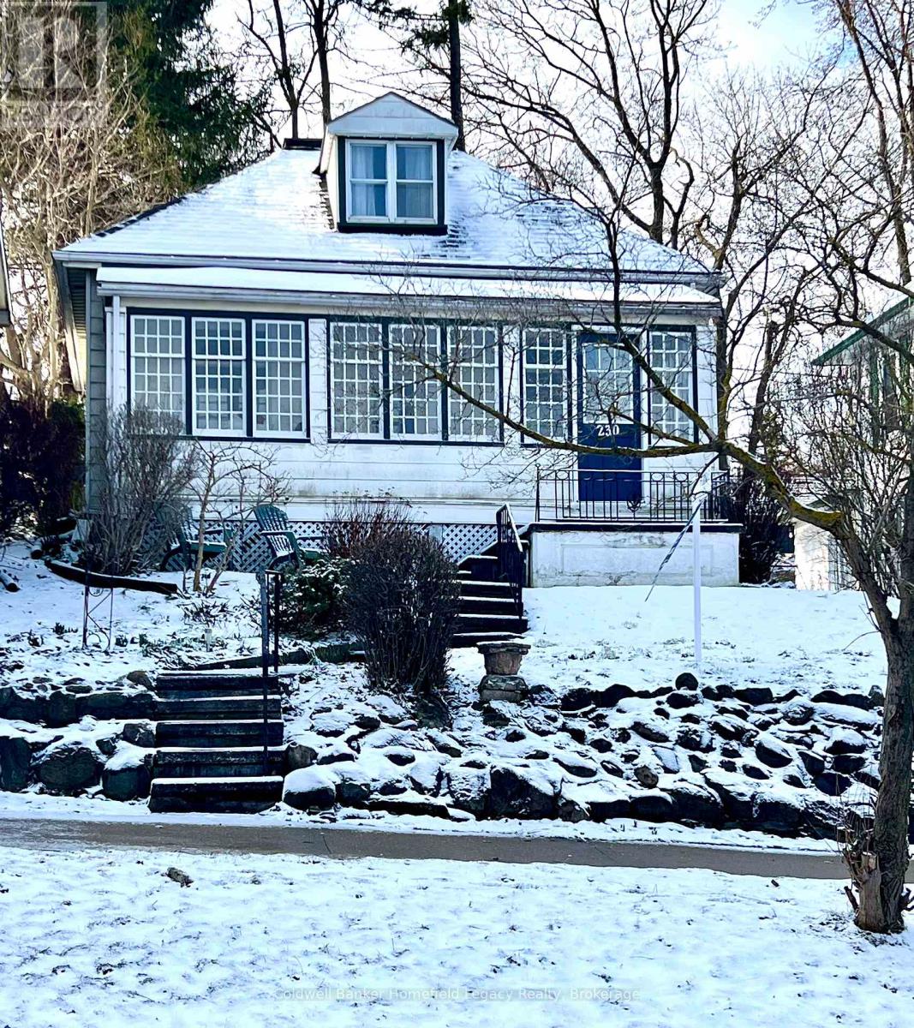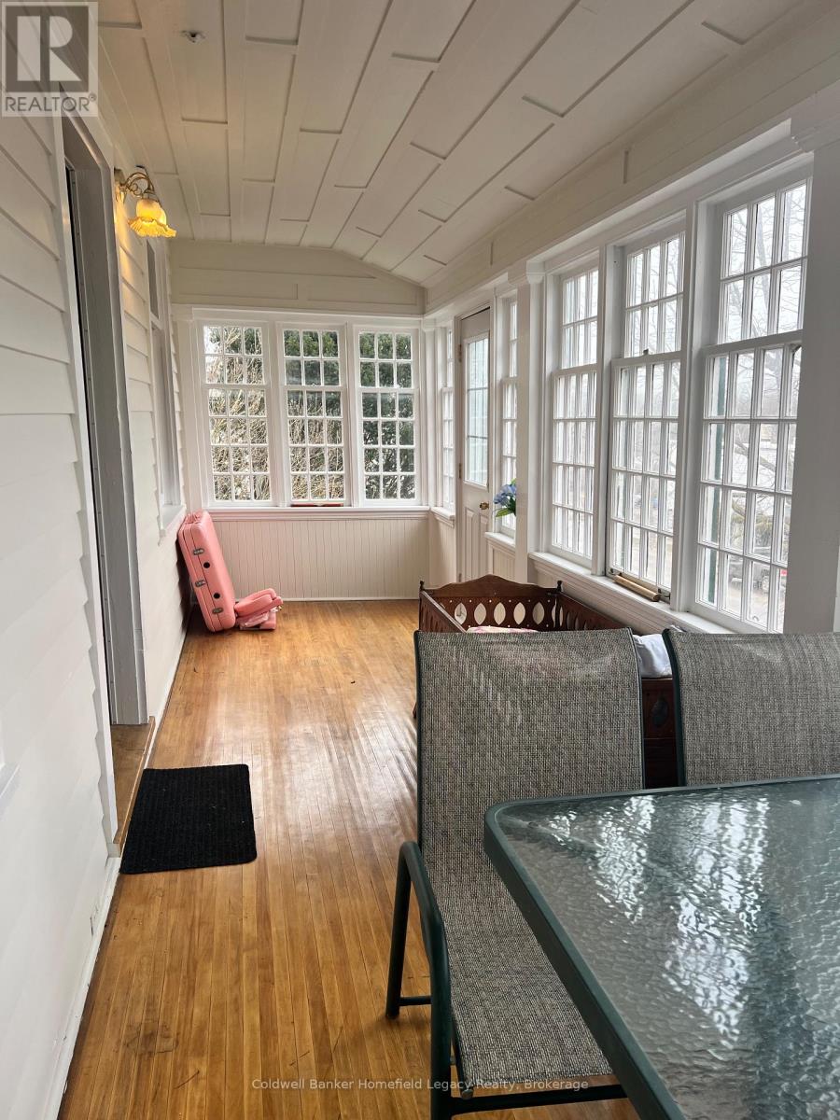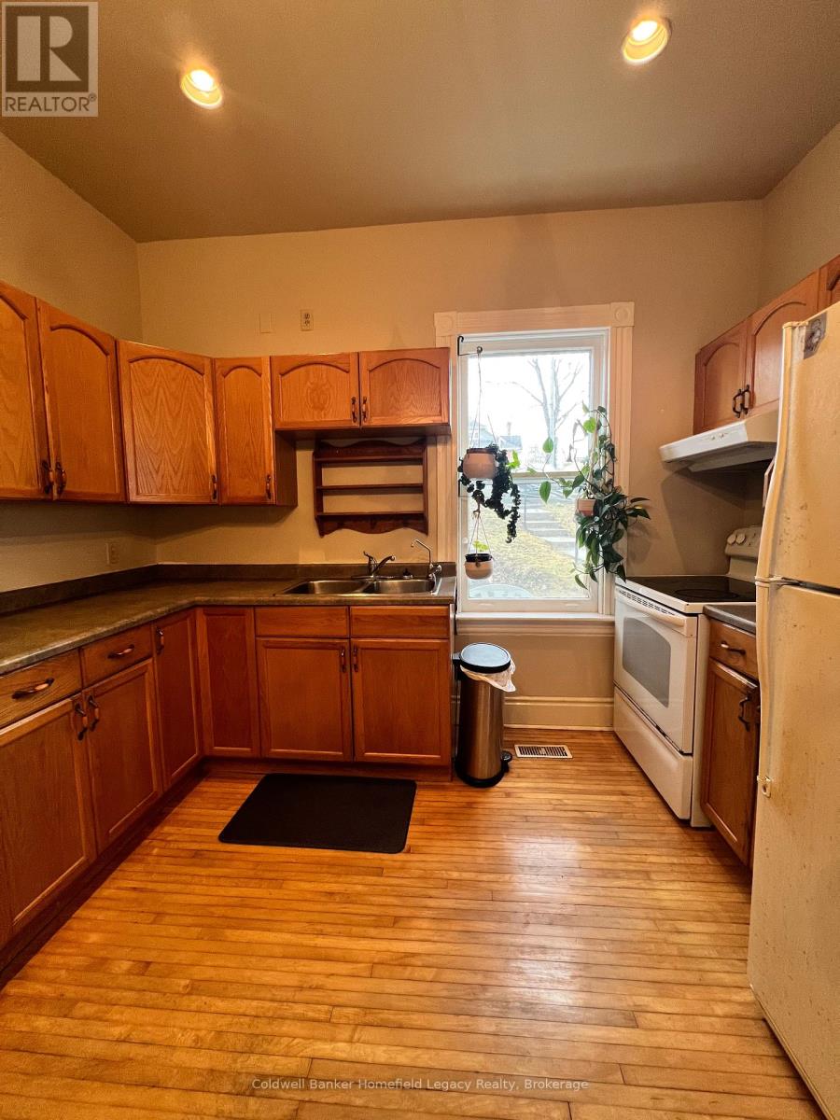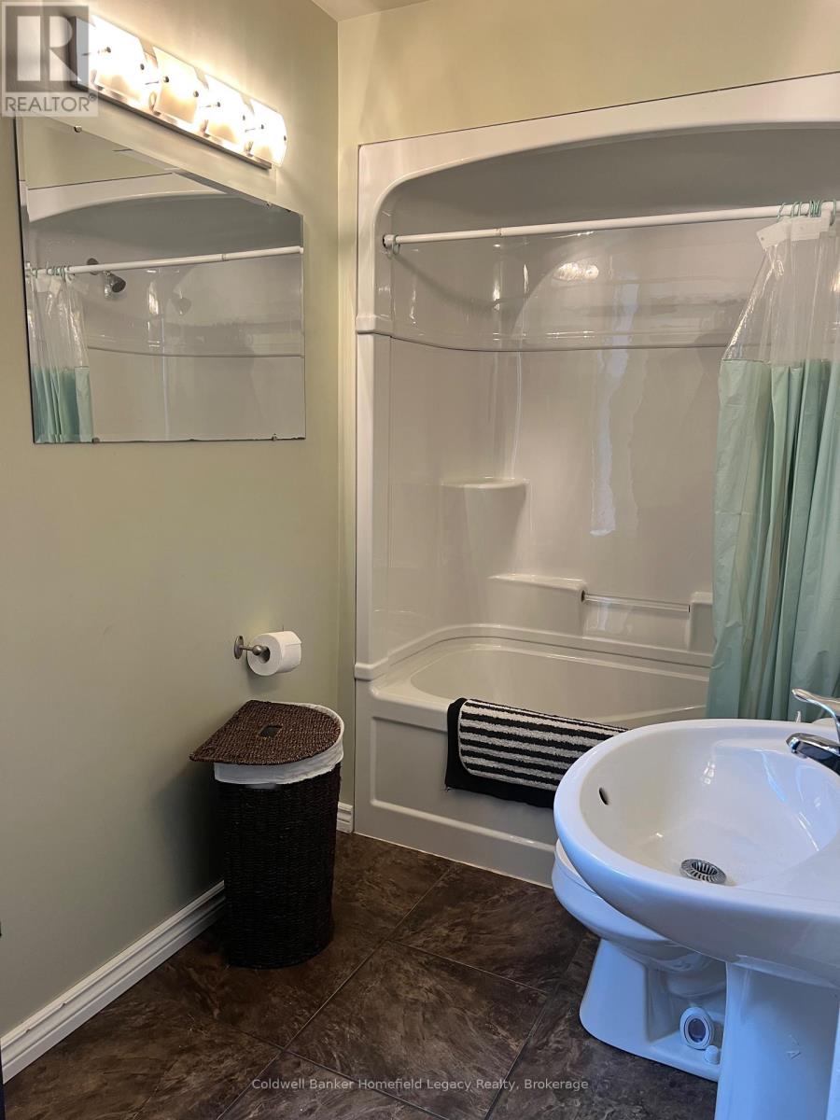LOADING
$429,000
Attention first time home buyers! This excellent property overlooks beautiful St. Marys and is located close to downtown amenities. Featuring main floor laundry in the kitchen, an updated 4pc bathroom, and a large living room with a gas fireplace and access to the enclosed sunroom, where you can enjoy a morning drink or relax with your favourite book. The upper level boasts a large sized bedroom with closets and a smaller bedroom, or perhaps your office or hobby room to suit. This home has hardwood flooring throughout and parking for 3 cars. Enjoy the brand new hot tub for year round fun! Come take a look! ** This is a linked property.** (id:13139)
Property Details
| MLS® Number | X12039278 |
| Property Type | Single Family |
| Community Name | St. Marys |
| AmenitiesNearBy | Hospital, Park, Place Of Worship, Schools |
| CommunityFeatures | Community Centre |
| Easement | Easement |
| EquipmentType | None |
| Features | Sloping, Lane |
| ParkingSpaceTotal | 3 |
| RentalEquipmentType | None |
| Structure | Patio(s), Porch, Shed |
| ViewType | City View |
Building
| BathroomTotal | 1 |
| BedroomsAboveGround | 3 |
| BedroomsTotal | 3 |
| Age | 100+ Years |
| Amenities | Fireplace(s) |
| Appliances | Hot Tub, Water Heater, Water Meter, Water Purifier, All, Window Coverings |
| BasementDevelopment | Unfinished |
| BasementType | Partial (unfinished) |
| ConstructionStyleAttachment | Detached |
| ExteriorFinish | Steel |
| FireProtection | Smoke Detectors |
| FireplacePresent | Yes |
| FireplaceTotal | 1 |
| FlooringType | Hardwood |
| FoundationType | Concrete |
| HeatingFuel | Natural Gas |
| HeatingType | Forced Air |
| StoriesTotal | 2 |
| SizeInterior | 1100 - 1500 Sqft |
| Type | House |
| UtilityWater | Municipal Water |
Parking
| No Garage |
Land
| Acreage | No |
| LandAmenities | Hospital, Park, Place Of Worship, Schools |
| Sewer | Sanitary Sewer |
| SizeDepth | 150 Ft ,4 In |
| SizeFrontage | 42 Ft ,4 In |
| SizeIrregular | 42.4 X 150.4 Ft |
| SizeTotalText | 42.4 X 150.4 Ft |
| ZoningDescription | R3 |
Rooms
| Level | Type | Length | Width | Dimensions |
|---|---|---|---|---|
| Main Level | Kitchen | 4.26 m | 4.66 m | 4.26 m x 4.66 m |
| Main Level | Bathroom | 1.61 m | 2.98 m | 1.61 m x 2.98 m |
| Main Level | Dining Room | 3.81 m | 5.02 m | 3.81 m x 5.02 m |
| Main Level | Primary Bedroom | 3.1 m | 2.92 m | 3.1 m x 2.92 m |
| Main Level | Living Room | 7.31 m | 4.11 m | 7.31 m x 4.11 m |
| Main Level | Sunroom | 7.31 m | 1.82 m | 7.31 m x 1.82 m |
| Upper Level | Bedroom 2 | 5.63 m | 7.01 m | 5.63 m x 7.01 m |
| Upper Level | Bedroom 3 | 2.43 m | 3.9 m | 2.43 m x 3.9 m |
Utilities
| Cable | Available |
| Sewer | Installed |
https://www.realtor.ca/real-estate/28068568/230-queen-street-e-st-marys-st-marys
Interested?
Contact us for more information
No Favourites Found

The trademarks REALTOR®, REALTORS®, and the REALTOR® logo are controlled by The Canadian Real Estate Association (CREA) and identify real estate professionals who are members of CREA. The trademarks MLS®, Multiple Listing Service® and the associated logos are owned by The Canadian Real Estate Association (CREA) and identify the quality of services provided by real estate professionals who are members of CREA. The trademark DDF® is owned by The Canadian Real Estate Association (CREA) and identifies CREA's Data Distribution Facility (DDF®)
May 04 2025 11:38:12
Muskoka Haliburton Orillia – The Lakelands Association of REALTORS®
Coldwell Banker Homefield Legacy Realty





























