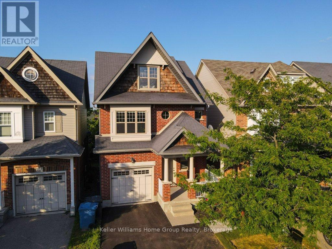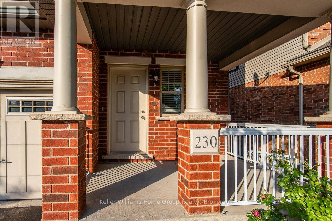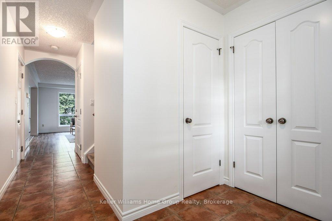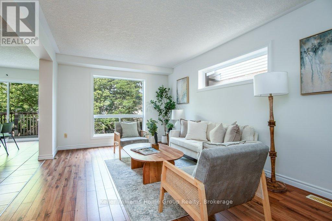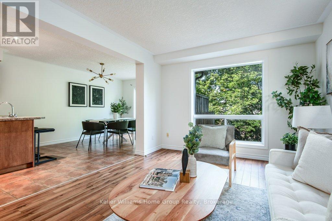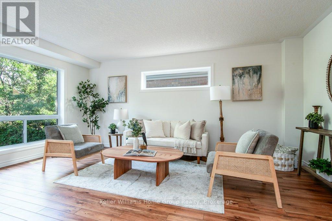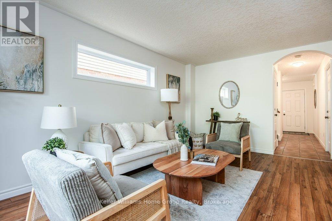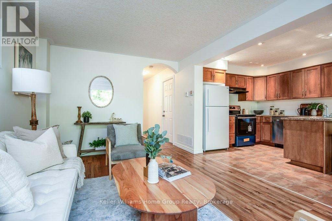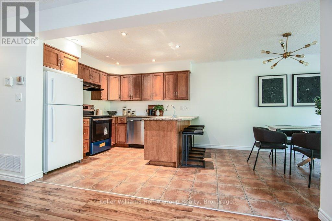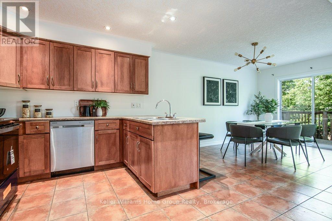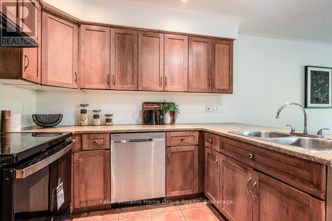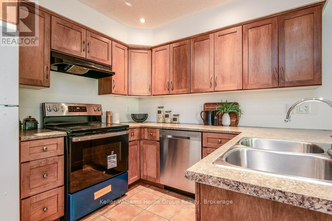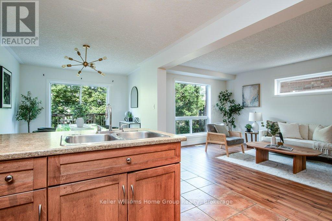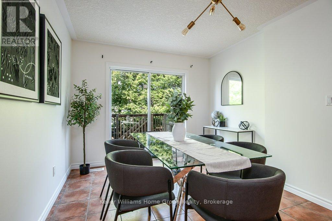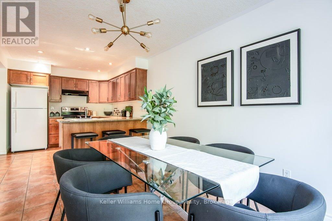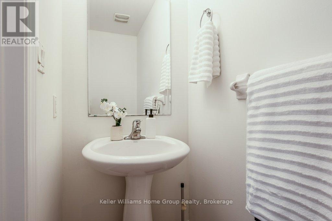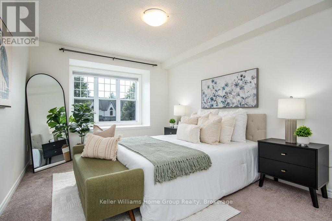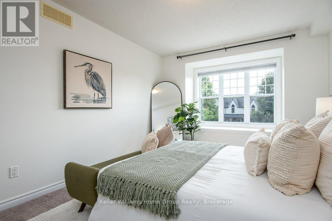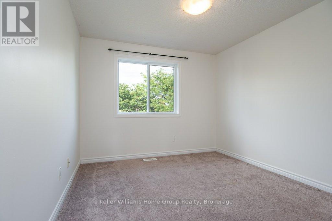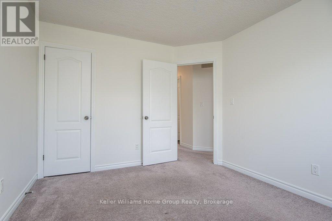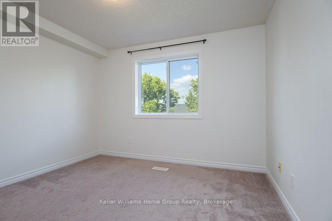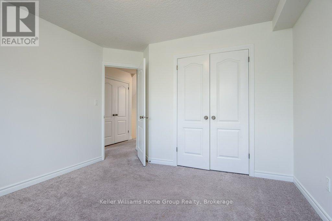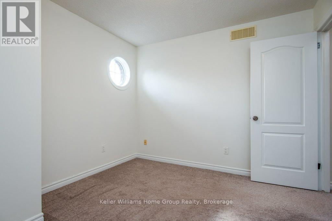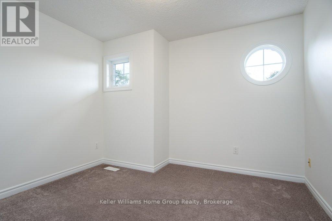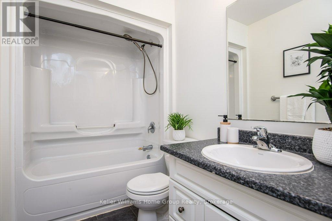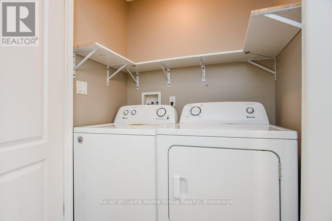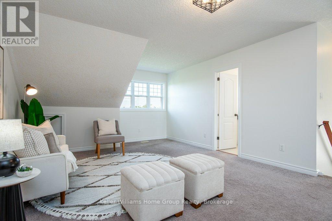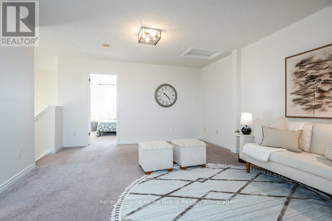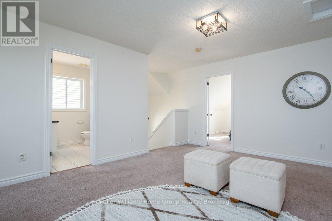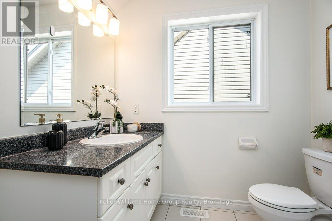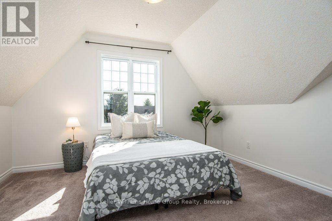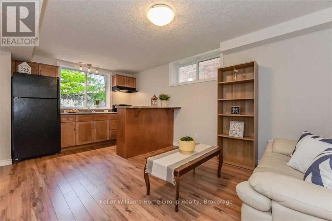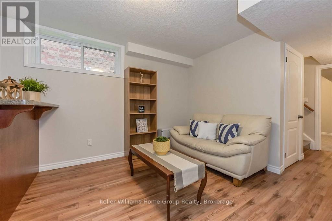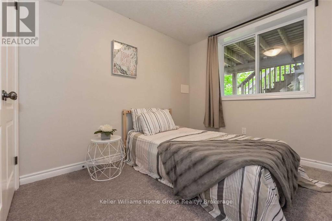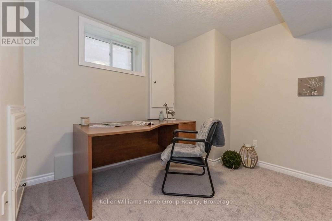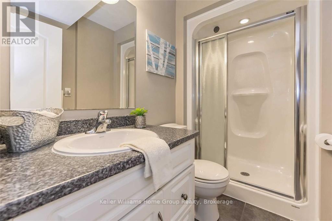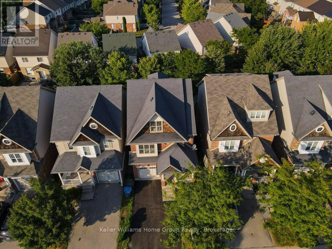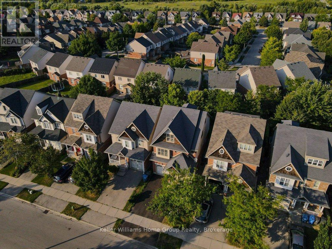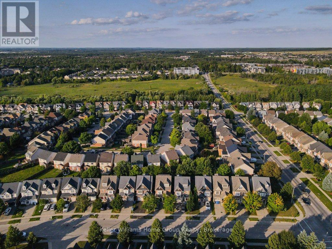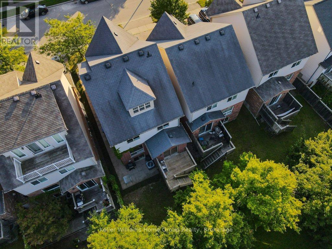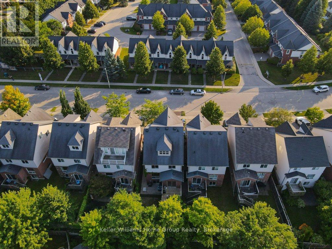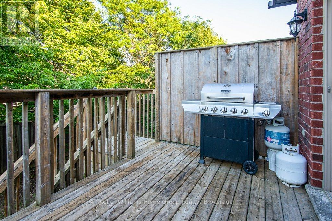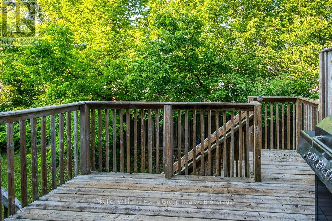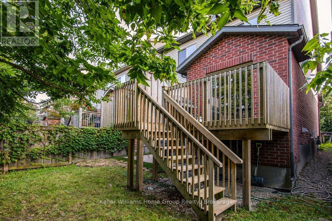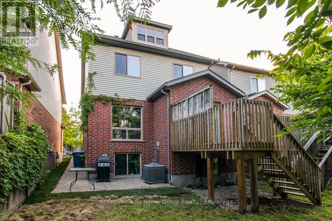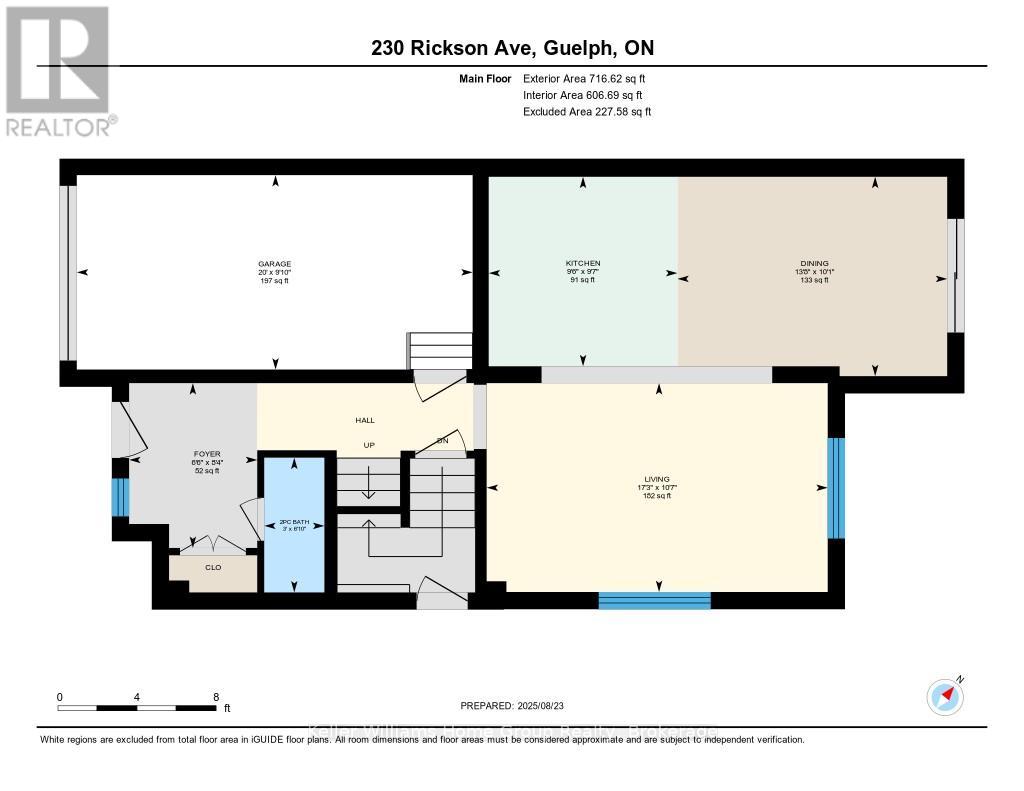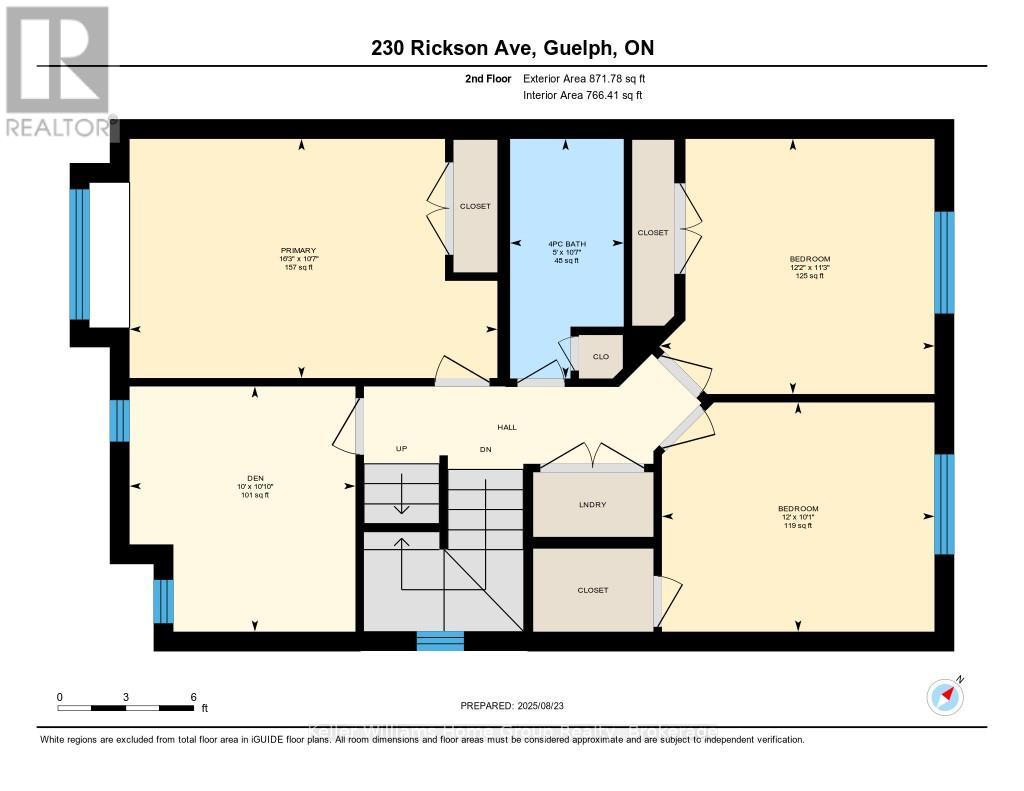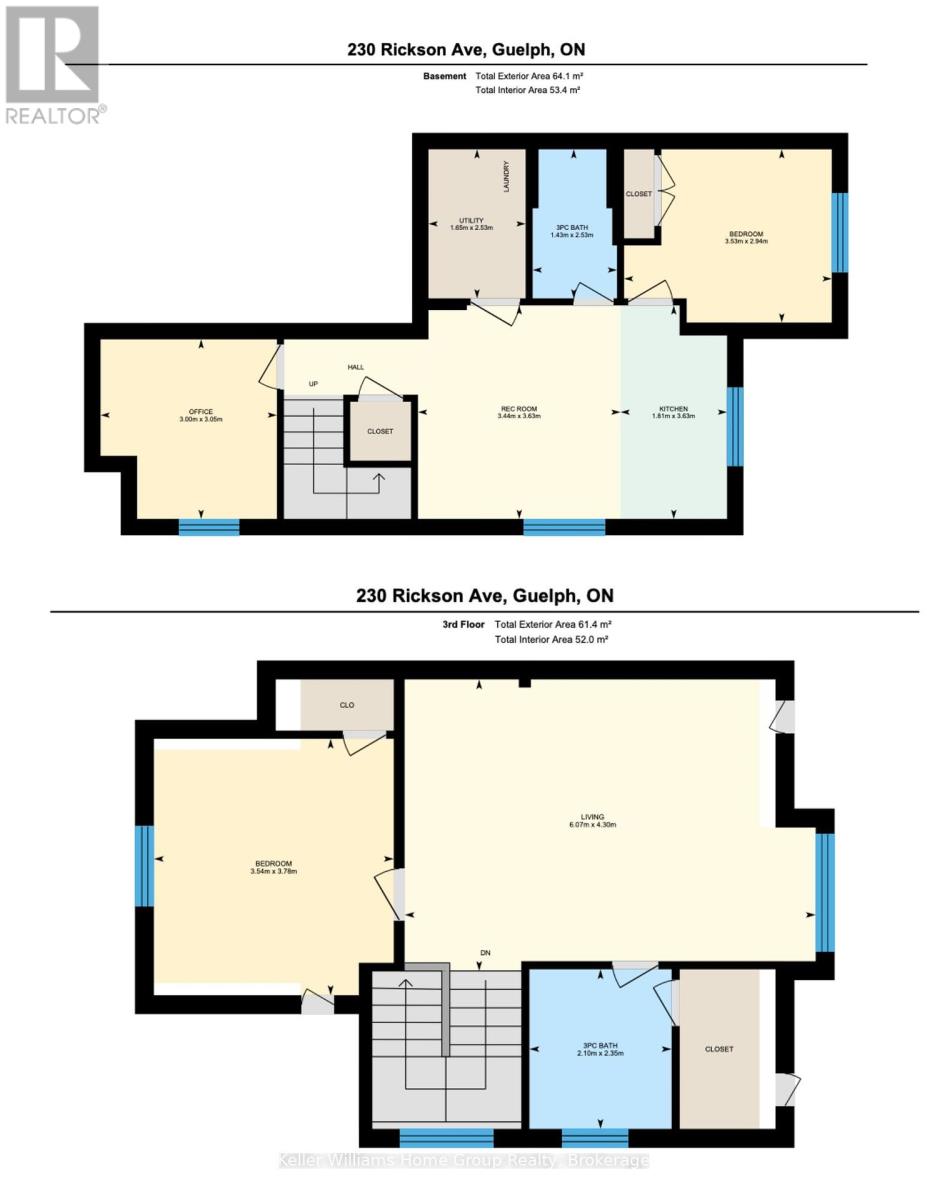LOADING
$1,049,000
Spacious 5-Bedroom Home w/ 2 bedroom Legal Basement Apartment in Prime South Guelph location! Nearly 2,200 sq ft above grade plus a fully finished, legal 2 bedrrom basement unit with heated flooring ,perfect for families who can use basement rental income as a mortgage helper, or investors who can rent the entire house with 7 bedrooms!. Just a 2-min walk to one of Guelph's top-rated schools, steps to bus routes to U of G, and walking distance to Stone Road Mall, grocery stores & many amenities and walking trails. Recent updates include: AC (2023), attic insulation (2022), on-demand water heater owned (2022), washer/dryer (2022), fridge, oven & microwave (2025), dishwasher (2021), upper level freshly painted (2025), asphalt driveway & sidewalk (2025), and carpets professionally cleaned (2025). Move-in ready with option to assume basement tenant or vacant possession with 60 days notice. A rare find in an unbeatable location! Call today for your private viewing! (id:13139)
Property Details
| MLS® Number | X12362754 |
| Property Type | Single Family |
| Community Name | Kortright West |
| AmenitiesNearBy | Public Transit, Schools |
| CommunityFeatures | School Bus |
| EquipmentType | None |
| Features | Irregular Lot Size, Sump Pump |
| ParkingSpaceTotal | 3 |
| RentalEquipmentType | None |
| Structure | Deck, Porch, Patio(s) |
| ViewType | View, City View |
Building
| BathroomTotal | 4 |
| BedroomsAboveGround | 5 |
| BedroomsBelowGround | 2 |
| BedroomsTotal | 7 |
| Age | 16 To 30 Years |
| Appliances | Water Heater - Tankless, Water Heater, Water Meter, Water Treatment, Dishwasher, Dryer, Microwave, Stove, Washer, Refrigerator |
| BasementFeatures | Apartment In Basement, Separate Entrance |
| BasementType | N/a |
| ConstructionStatus | Insulation Upgraded |
| ConstructionStyleAttachment | Detached |
| CoolingType | Central Air Conditioning |
| ExteriorFinish | Wood, Brick Facing |
| FoundationType | Poured Concrete |
| HalfBathTotal | 1 |
| HeatingFuel | Natural Gas |
| HeatingType | Forced Air |
| StoriesTotal | 3 |
| SizeInterior | 2000 - 2500 Sqft |
| Type | House |
| UtilityWater | Municipal Water |
Parking
| Attached Garage | |
| Garage | |
| Inside Entry |
Land
| Acreage | No |
| LandAmenities | Public Transit, Schools |
| Sewer | Sanitary Sewer |
| SizeDepth | 96 Ft ,3 In |
| SizeFrontage | 30 Ft ,3 In |
| SizeIrregular | 30.3 X 96.3 Ft ; 96.27ftx 30.3 Ftx96.22ftx31.62ft |
| SizeTotalText | 30.3 X 96.3 Ft ; 96.27ftx 30.3 Ftx96.22ftx31.62ft|under 1/2 Acre |
| ZoningDescription | A |
Rooms
| Level | Type | Length | Width | Dimensions |
|---|---|---|---|---|
| Second Level | Primary Bedroom | 3.22 m | 4.95 m | 3.22 m x 4.95 m |
| Second Level | Bedroom 2 | 3.09 m | 3.67 m | 3.09 m x 3.67 m |
| Second Level | Bedroom 3 | 3.44 m | 3.7 m | 3.44 m x 3.7 m |
| Second Level | Bedroom 4 | 3.77 m | 3.47 m | 3.77 m x 3.47 m |
| Third Level | Family Room | 3.34 m | 6.07 m | 3.34 m x 6.07 m |
| Third Level | Bedroom 5 | 3.77 m | 3.49 m | 3.77 m x 3.49 m |
| Basement | Bedroom | 3.53 m | 2.95 m | 3.53 m x 2.95 m |
| Basement | Kitchen | 1.8 m | 3.6 m | 1.8 m x 3.6 m |
| Basement | Bedroom 2 | 2.99 m | 3.05 m | 2.99 m x 3.05 m |
| Basement | Recreational, Games Room | 3.43 m | 3.63 m | 3.43 m x 3.63 m |
| Main Level | Kitchen | 2.92 m | 2.91 m | 2.92 m x 2.91 m |
| Main Level | Living Room | 3.22 m | 5.26 m | 3.22 m x 5.26 m |
| Main Level | Dining Room | 3.07 m | 4.16 m | 3.07 m x 4.16 m |
| Main Level | Foyer | 2.54 m | 1.98 m | 2.54 m x 1.98 m |
Utilities
| Cable | Available |
| Electricity | Installed |
| Sewer | Installed |
https://www.realtor.ca/real-estate/28773175/230-rickson-avenue-guelph-kortright-west-kortright-west
Interested?
Contact us for more information
No Favourites Found

The trademarks REALTOR®, REALTORS®, and the REALTOR® logo are controlled by The Canadian Real Estate Association (CREA) and identify real estate professionals who are members of CREA. The trademarks MLS®, Multiple Listing Service® and the associated logos are owned by The Canadian Real Estate Association (CREA) and identify the quality of services provided by real estate professionals who are members of CREA. The trademark DDF® is owned by The Canadian Real Estate Association (CREA) and identifies CREA's Data Distribution Facility (DDF®)
September 08 2025 11:41:19
Muskoka Haliburton Orillia – The Lakelands Association of REALTORS®
Keller Williams Home Group Realty

