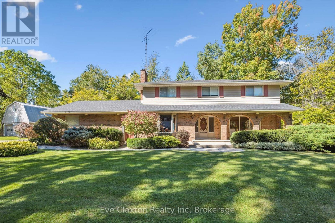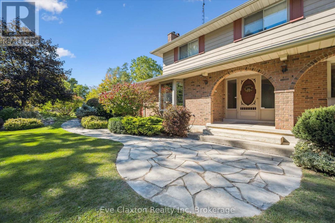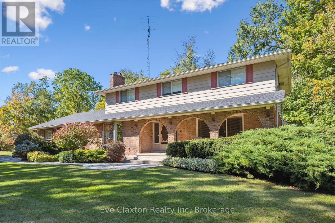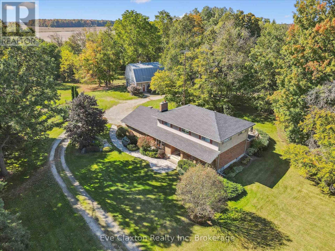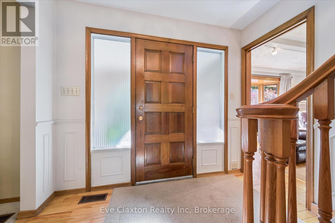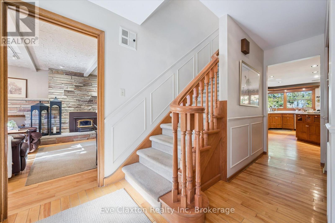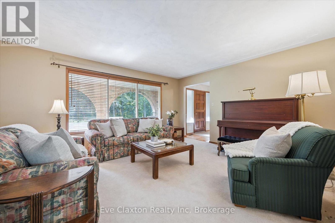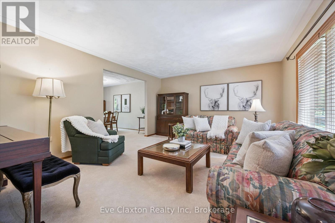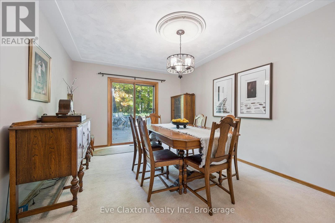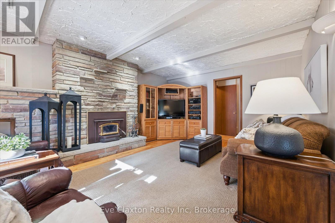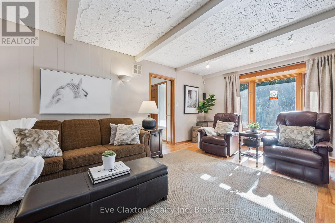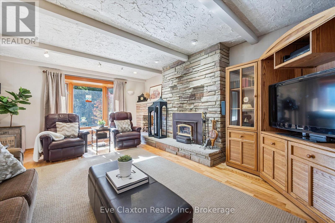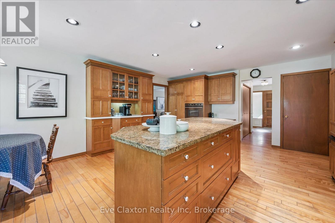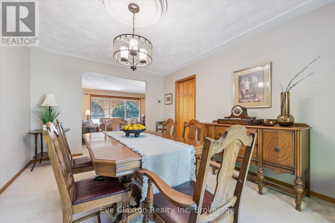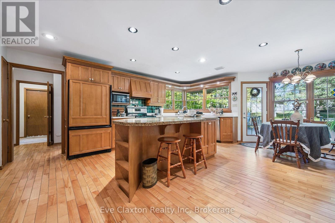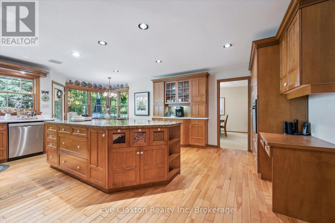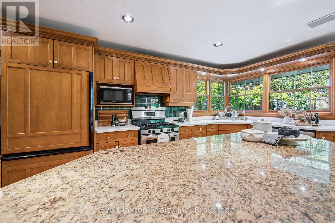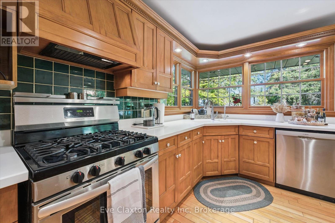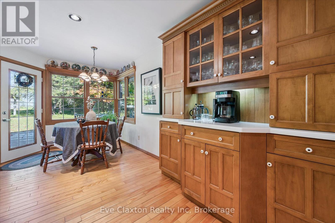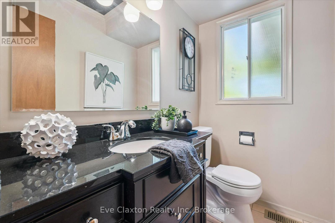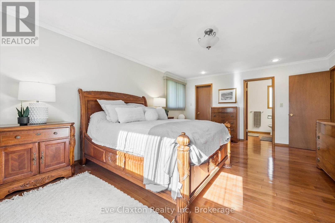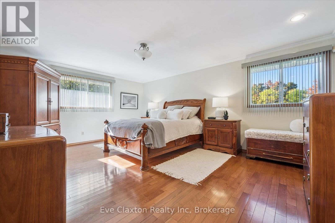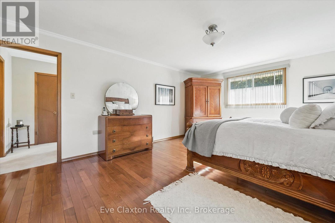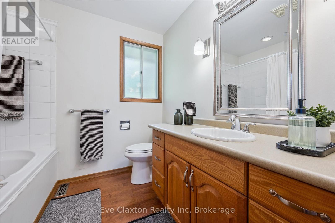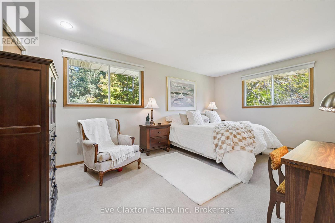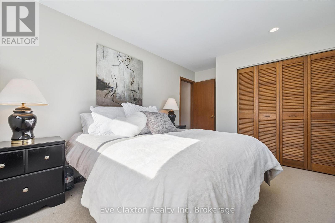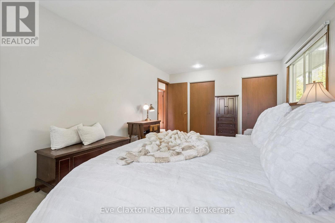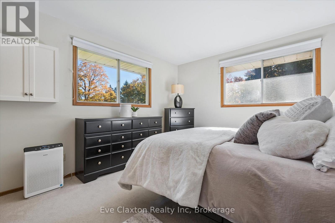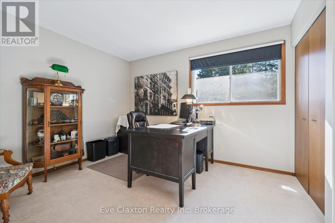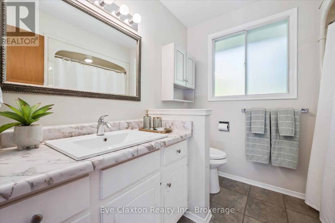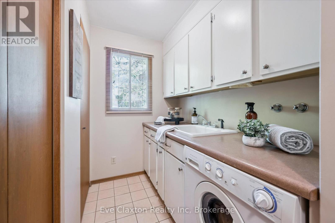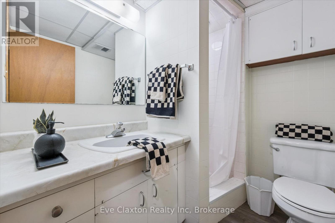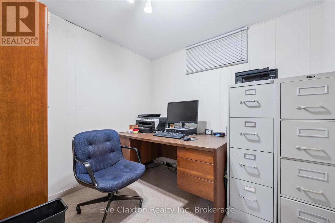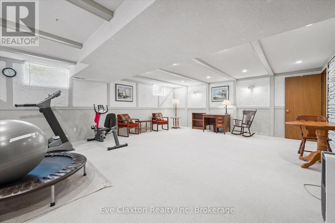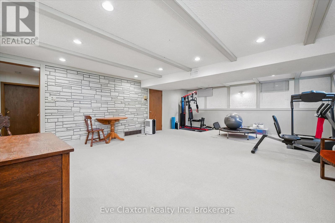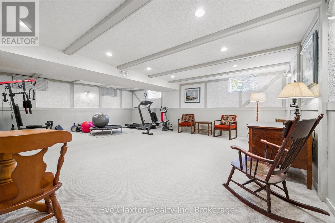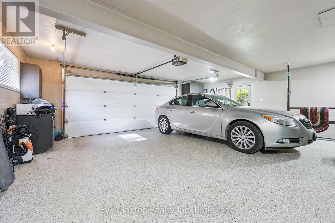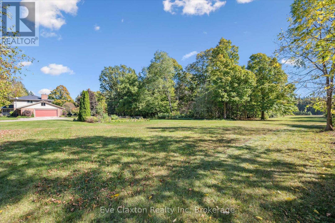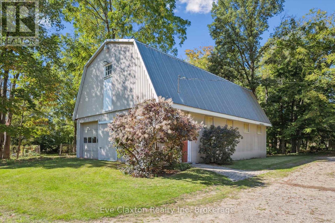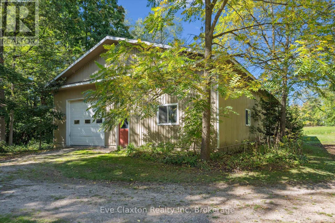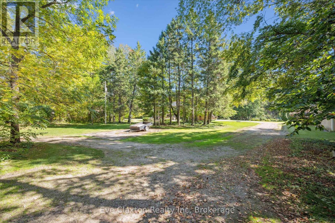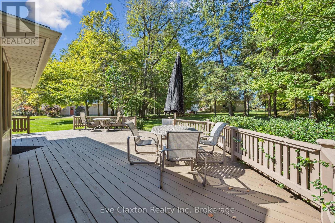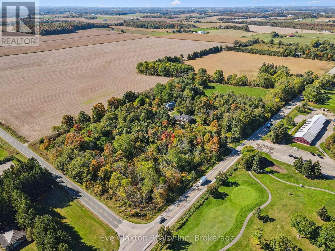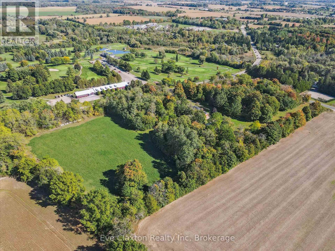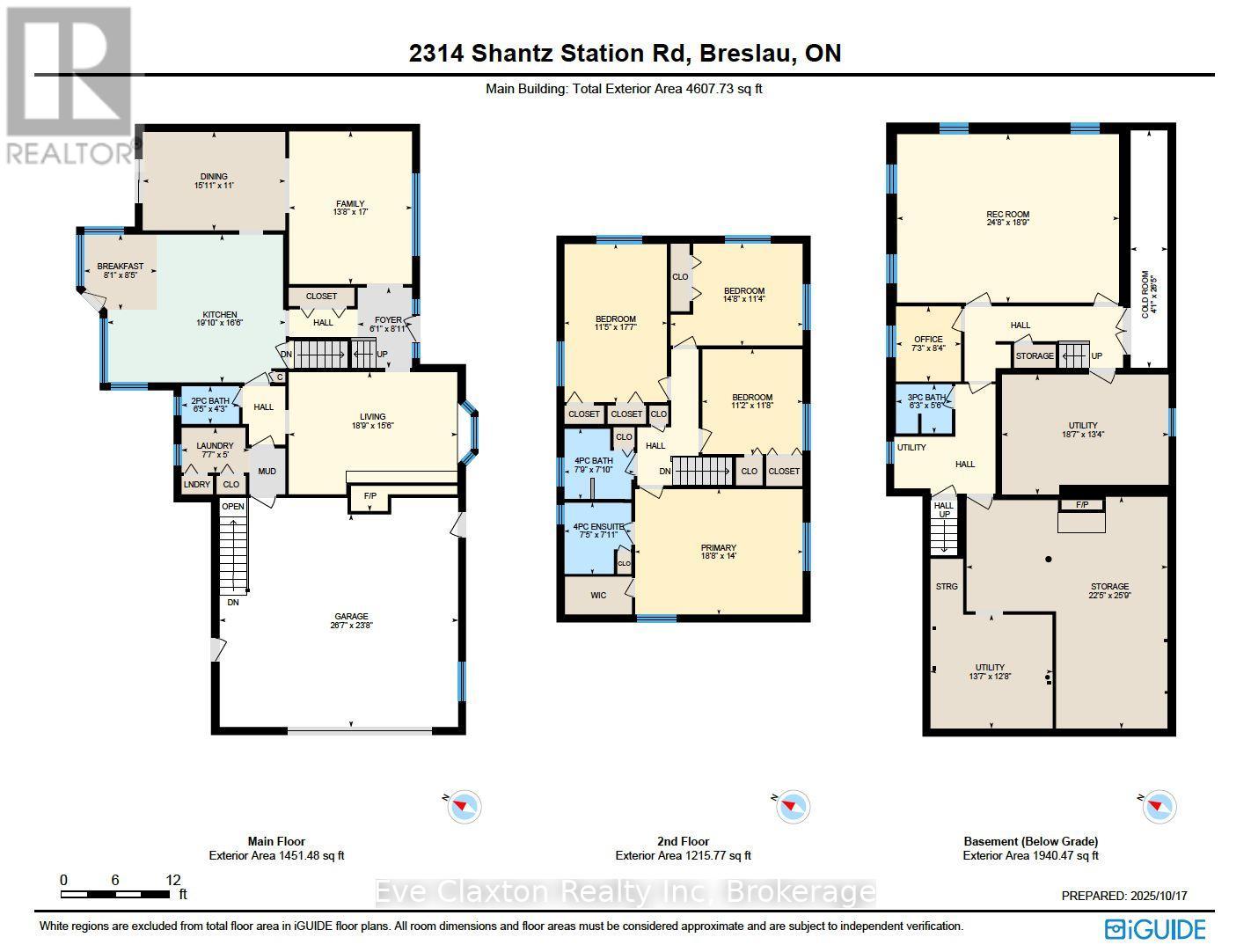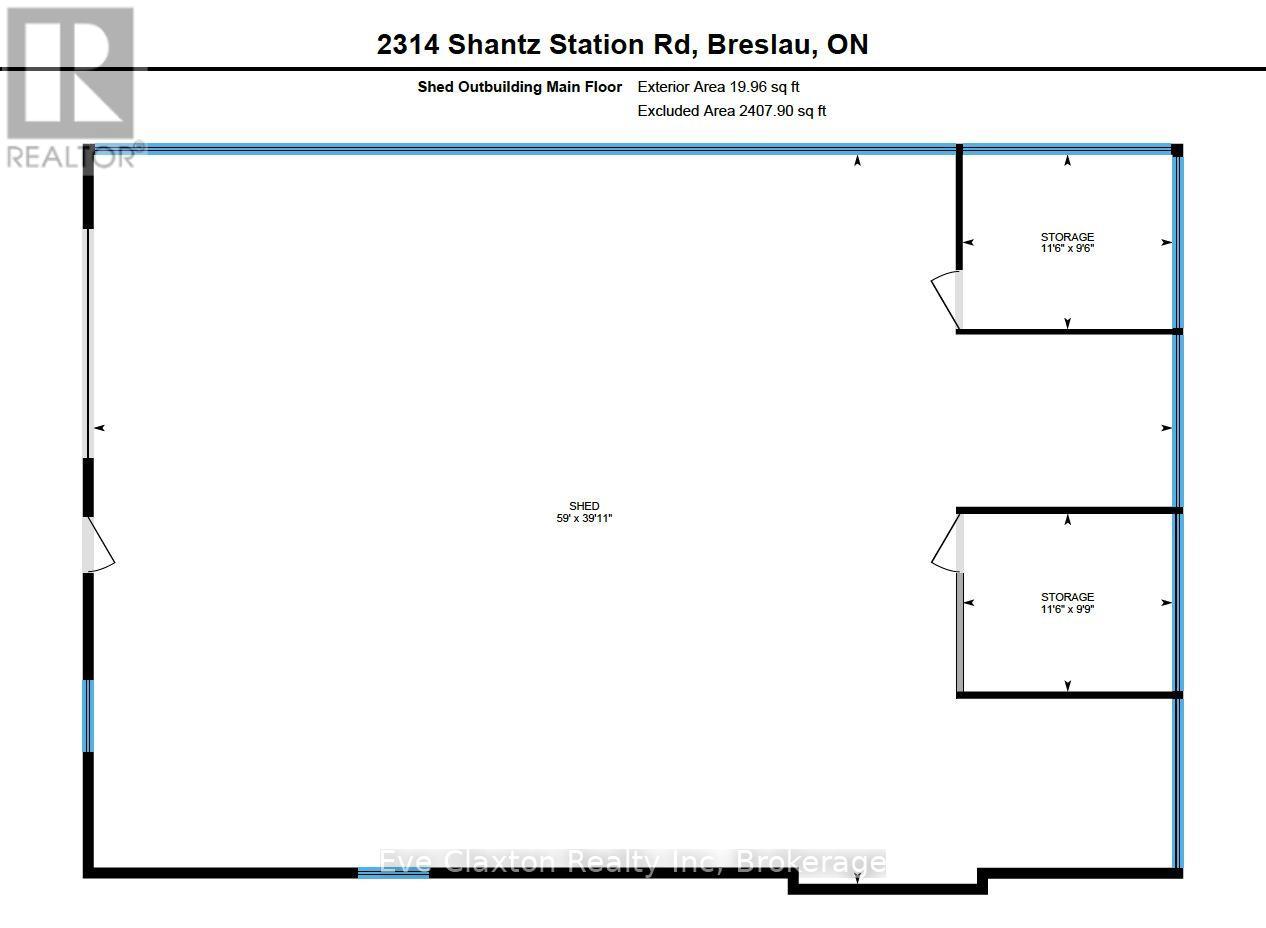LOADING
$2,449,900
Welcome to this exceptional country retreat perfectly situated on a beautiful, treed 12.33-acre corner lot in sought-after Breslau. Enjoy peaceful country living just minutes from the city, near private school, and directly across golf course.This impressive 4-bedroom, 3.5-bath home offers over 3,500 sq. ft. of finished living space, combining warmth, functionality, and character throughout. The bright maple kitchen features granite countertops, a spacious dinette overlooking picturesque country views, and easy access to the formal dining and living rooms - perfect for entertaining. The cozy main-floor family room includes a wood-burning stove, while the convenient main-floor laundry adds everyday practicality.Upstairs, you'll find four oversized bedrooms, including a primary suite with a walk-in closet and private ensuite. The fully finished basement with a separate entrance offers a large recreation room, full bathroom, and an oversized workshop - ideal for hobbyists or extended family living.Step outside to enjoy the covered front porch, large back deck, and beautifully landscaped grounds. Two large barns complete the property: one block barn suitable for animals or workshop use, and a second 40' x 60' barn offering endless possibilities - from storage to a hobby farm setup.A rare opportunity to own a property that blends space, serenity, and versatility - all within minutes of Kitchener, Cambridge, and Guelph. (id:13139)
Property Details
| MLS® Number | X12470147 |
| Property Type | Single Family |
| AmenitiesNearBy | Hospital, Schools |
| CommunityFeatures | School Bus |
| Features | Wooded Area, Flat Site |
| ParkingSpaceTotal | 22 |
| Structure | Barn, Drive Shed, Outbuilding, Workshop |
Building
| BathroomTotal | 4 |
| BedroomsAboveGround | 4 |
| BedroomsTotal | 4 |
| Age | 51 To 99 Years |
| Amenities | Fireplace(s) |
| Appliances | Garage Door Opener Remote(s), Water Heater, Water Treatment, Dishwasher, Dryer, Stove, Washer, Refrigerator |
| BasementDevelopment | Partially Finished |
| BasementType | N/a (partially Finished) |
| ConstructionStyleAttachment | Detached |
| CoolingType | Central Air Conditioning |
| ExteriorFinish | Brick, Aluminum Siding |
| FireplacePresent | Yes |
| FireplaceTotal | 2 |
| FireplaceType | Woodstove |
| FoundationType | Poured Concrete |
| HalfBathTotal | 1 |
| HeatingFuel | Natural Gas |
| HeatingType | Forced Air |
| StoriesTotal | 2 |
| SizeInterior | 2500 - 3000 Sqft |
| Type | House |
Parking
| Attached Garage | |
| Garage |
Land
| Acreage | Yes |
| LandAmenities | Hospital, Schools |
| Sewer | Septic System |
| SizeIrregular | 1058 X 555 Acre |
| SizeTotalText | 1058 X 555 Acre|10 - 24.99 Acres |
| ZoningDescription | A |
Rooms
| Level | Type | Length | Width | Dimensions |
|---|---|---|---|---|
| Second Level | Bathroom | 2.42 m | 2.27 m | 2.42 m x 2.27 m |
| Second Level | Bathroom | 2.38 m | 2.36 m | 2.38 m x 2.36 m |
| Second Level | Primary Bedroom | 4.26 m | 5.69 m | 4.26 m x 5.69 m |
| Second Level | Bedroom 2 | 5.37 m | 3.48 m | 5.37 m x 3.48 m |
| Second Level | Bedroom 3 | 3.45 m | 4.48 m | 3.45 m x 4.48 m |
| Second Level | Bedroom 4 | 3.56 m | 3.39 m | 3.56 m x 3.39 m |
| Lower Level | Recreational, Games Room | 5.72 m | 7.53 m | 5.72 m x 7.53 m |
| Lower Level | Office | 2.55 m | 2.21 m | 2.55 m x 2.21 m |
| Lower Level | Workshop | 7.86 m | 6.82 m | 7.86 m x 6.82 m |
| Lower Level | Workshop | 4.07 m | 5.66 m | 4.07 m x 5.66 m |
| Main Level | Foyer | 2.72 m | 1.84 m | 2.72 m x 1.84 m |
| Main Level | Eating Area | 2.56 m | 2.47 m | 2.56 m x 2.47 m |
| Main Level | Living Room | 5.18 m | 4.17 m | 5.18 m x 4.17 m |
| Main Level | Family Room | 4.72 m | 5.72 m | 4.72 m x 5.72 m |
| Main Level | Kitchen | 5.02 m | 6.05 m | 5.02 m x 6.05 m |
| Main Level | Laundry Room | 1.52 m | 2.3 m | 1.52 m x 2.3 m |
Utilities
| Electricity | Installed |
https://www.realtor.ca/real-estate/29006451/2314-shantz-station-road-woolwich
Interested?
Contact us for more information
No Favourites Found

The trademarks REALTOR®, REALTORS®, and the REALTOR® logo are controlled by The Canadian Real Estate Association (CREA) and identify real estate professionals who are members of CREA. The trademarks MLS®, Multiple Listing Service® and the associated logos are owned by The Canadian Real Estate Association (CREA) and identify the quality of services provided by real estate professionals who are members of CREA. The trademark DDF® is owned by The Canadian Real Estate Association (CREA) and identifies CREA's Data Distribution Facility (DDF®)
October 22 2025 10:50:54
Muskoka Haliburton Orillia – The Lakelands Association of REALTORS®
Eve Claxton Realty Inc

