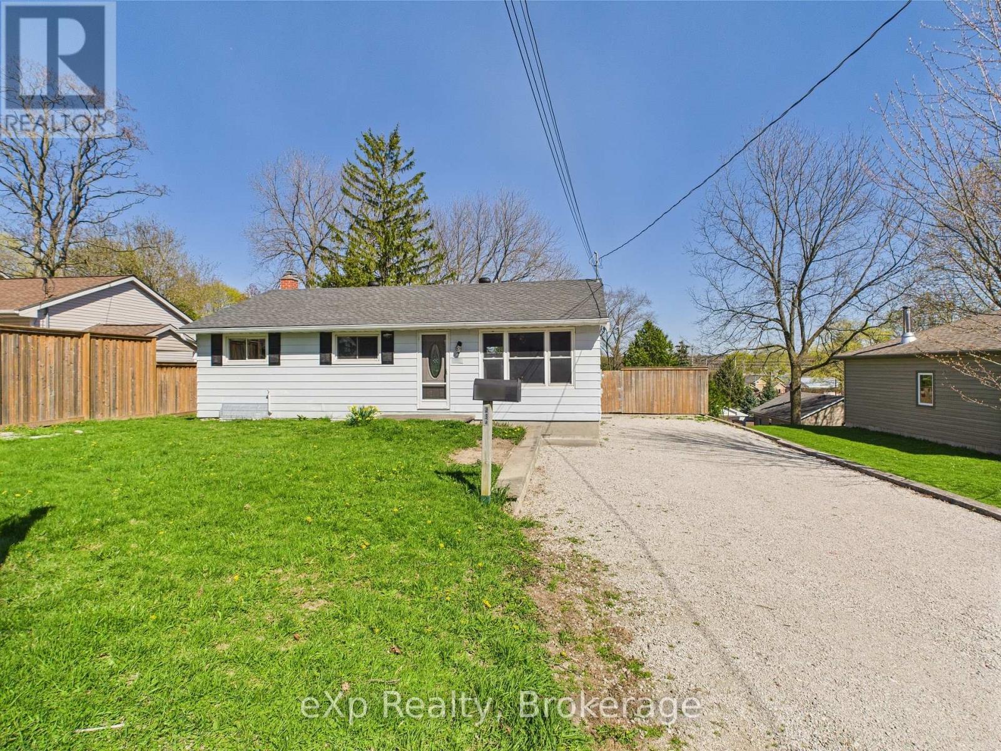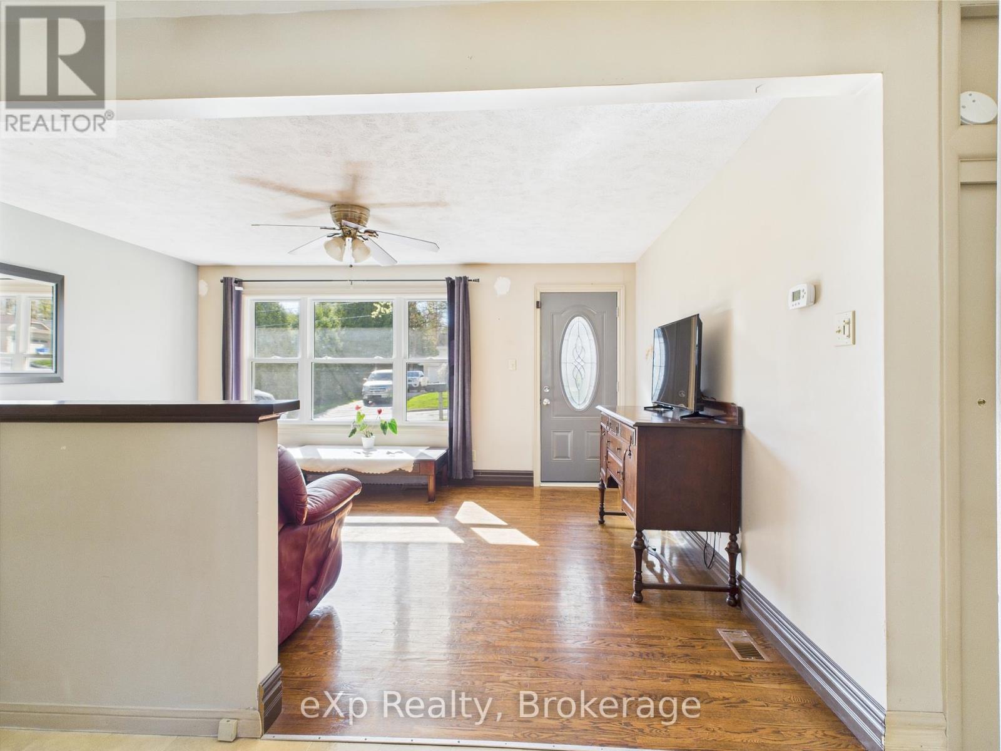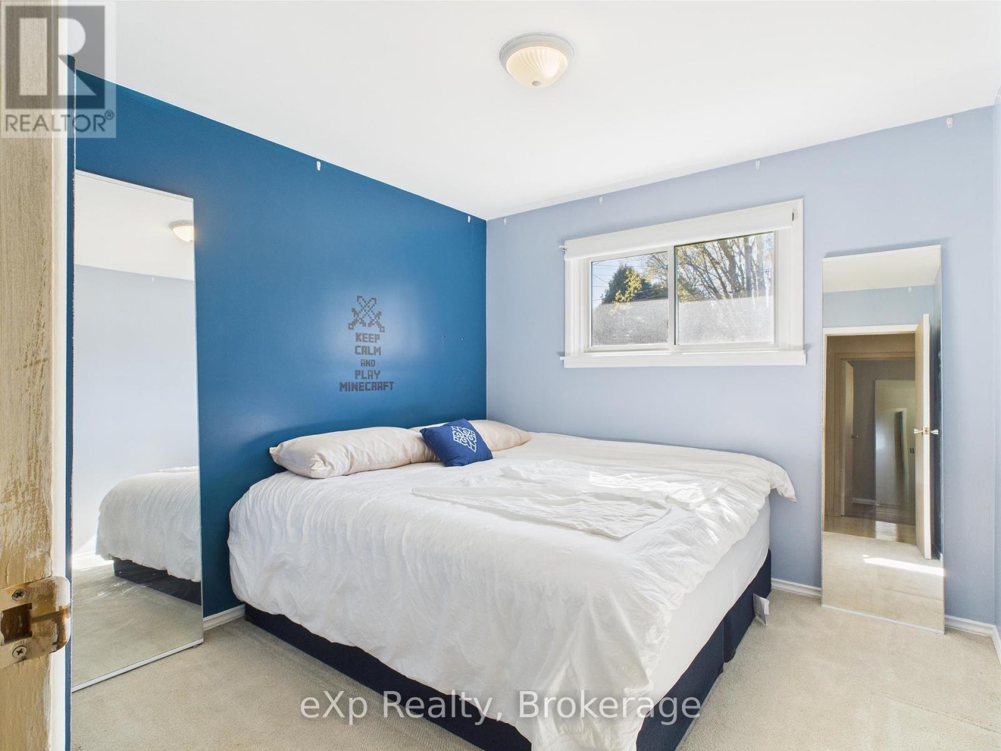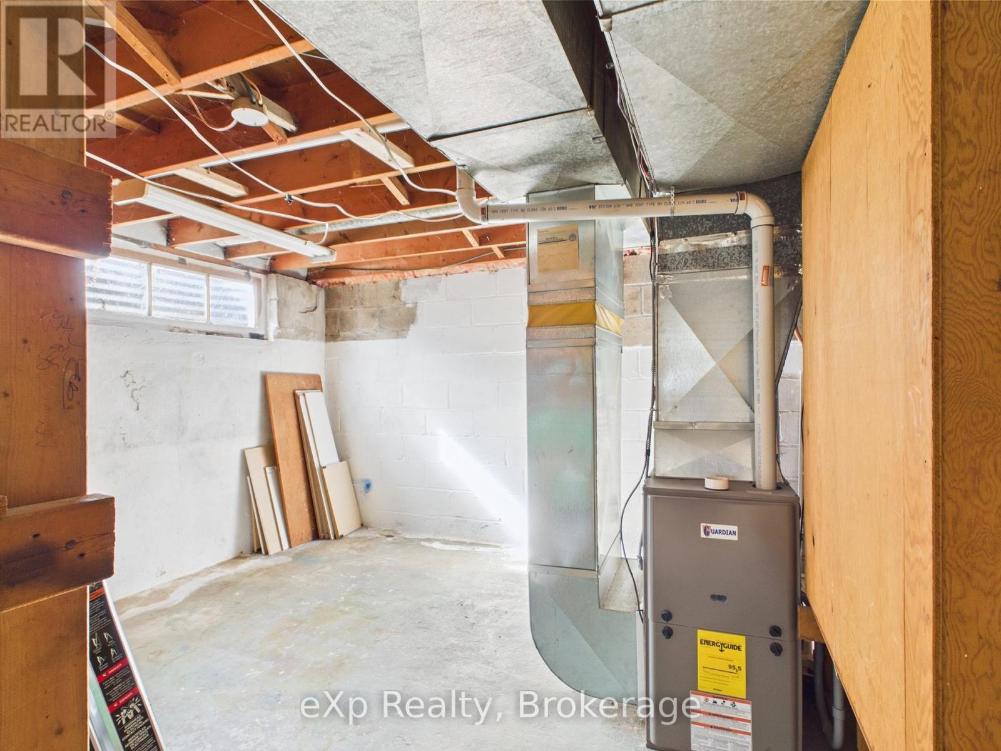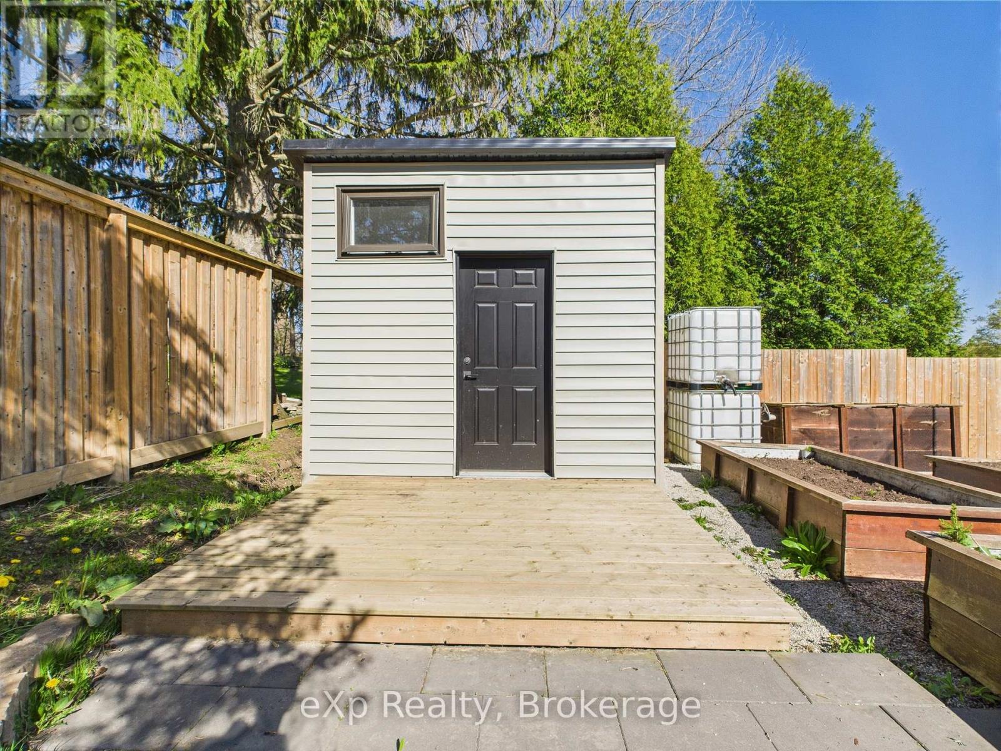LOADING
$380,000
Welcome to 2321 5th Avenue West, a charming and affordable home located in one of Owen Sounds most desirable west side neighbourhoods. Priced under $400,000, this 3-bedroom property offers exceptional value with picturesque views of the bay. Situated on a quiet street just a short walk to Kelso Beach, parks, and trails, this home is ideal for families, first-time buyers, or those looking to downsize. The main floor features a bright and functional layout, while the lower level offers excellent potential for a nanny or in-law suite with its own separate entrance.The private, fenced backyard provides the perfect space for outdoor enjoyment, whether its relaxing on the patio or gardening in peace. Dont miss this rare opportunity to own a well-maintained home in a prime location with both charm and potential. (id:13139)
Property Details
| MLS® Number | X12140674 |
| Property Type | Single Family |
| Community Name | Owen Sound |
| ParkingSpaceTotal | 4 |
| ViewType | View Of Water |
Building
| BathroomTotal | 1 |
| BedroomsAboveGround | 3 |
| BedroomsTotal | 3 |
| Appliances | Water Heater, Dryer, Stove, Washer, Window Coverings, Refrigerator |
| ArchitecturalStyle | Bungalow |
| BasementDevelopment | Unfinished |
| BasementType | N/a (unfinished) |
| ConstructionStyleAttachment | Detached |
| CoolingType | Central Air Conditioning |
| ExteriorFinish | Aluminum Siding |
| FoundationType | Concrete |
| HeatingFuel | Natural Gas |
| HeatingType | Forced Air |
| StoriesTotal | 1 |
| SizeInterior | 700 - 1100 Sqft |
| Type | House |
| UtilityWater | Municipal Water |
Parking
| No Garage |
Land
| Acreage | No |
| Sewer | Sanitary Sewer |
| SizeDepth | 115 Ft |
| SizeFrontage | 61 Ft |
| SizeIrregular | 61 X 115 Ft |
| SizeTotalText | 61 X 115 Ft |
| ZoningDescription | R4 |
Rooms
| Level | Type | Length | Width | Dimensions |
|---|---|---|---|---|
| Basement | Family Room | 8.75 m | 3.34 m | 8.75 m x 3.34 m |
| Basement | Other | 2.69 m | 2.34 m | 2.69 m x 2.34 m |
| Basement | Laundry Room | 4.08 m | 3.44 m | 4.08 m x 3.44 m |
| Main Level | Living Room | 4.84 m | 4.8 m | 4.84 m x 4.8 m |
| Main Level | Kitchen | 4.05 m | 2.41 m | 4.05 m x 2.41 m |
| Main Level | Bathroom | 2.39 m | 1.5 m | 2.39 m x 1.5 m |
| Main Level | Bedroom | 2.41 m | 4.01 m | 2.41 m x 4.01 m |
| Main Level | Bedroom 2 | 4.13 m | 3.08 m | 4.13 m x 3.08 m |
| Main Level | Bedroom 3 | 3.11 m | 2.93 m | 3.11 m x 2.93 m |
https://www.realtor.ca/real-estate/28295639/2321-5th-avenue-w-owen-sound-owen-sound
Interested?
Contact us for more information
No Favourites Found

The trademarks REALTOR®, REALTORS®, and the REALTOR® logo are controlled by The Canadian Real Estate Association (CREA) and identify real estate professionals who are members of CREA. The trademarks MLS®, Multiple Listing Service® and the associated logos are owned by The Canadian Real Estate Association (CREA) and identify the quality of services provided by real estate professionals who are members of CREA. The trademark DDF® is owned by The Canadian Real Estate Association (CREA) and identifies CREA's Data Distribution Facility (DDF®)
May 16 2025 08:32:31
Muskoka Haliburton Orillia – The Lakelands Association of REALTORS®
Exp Realty

