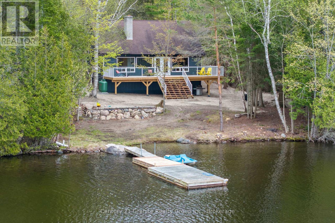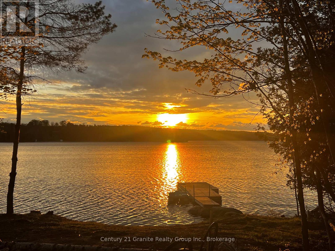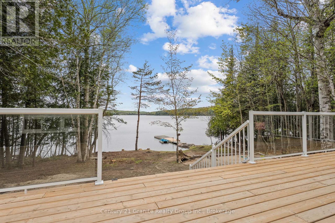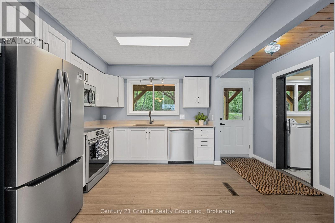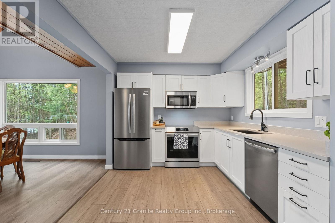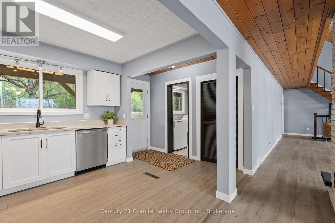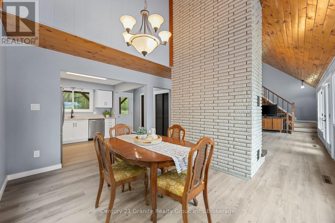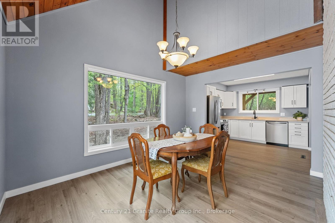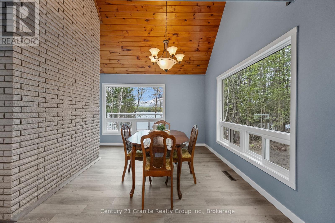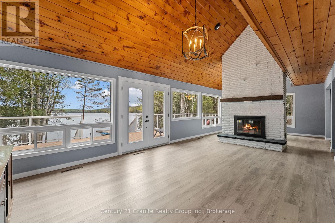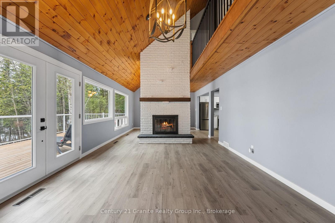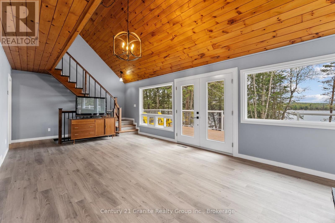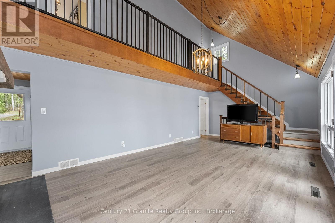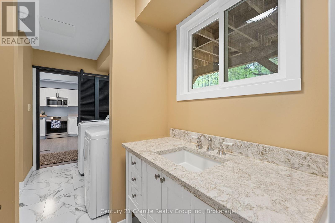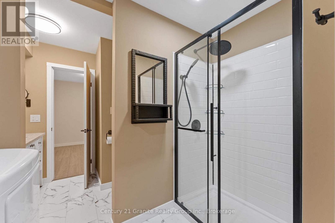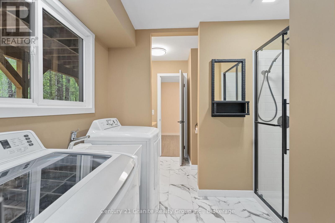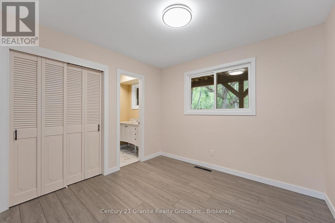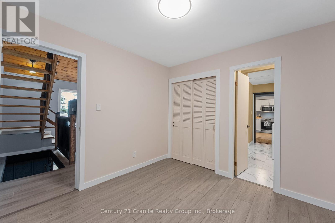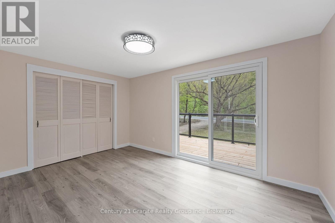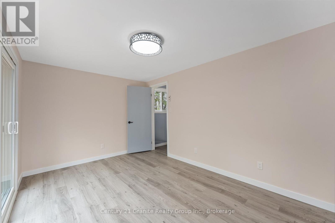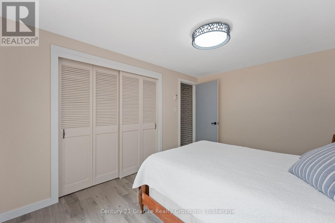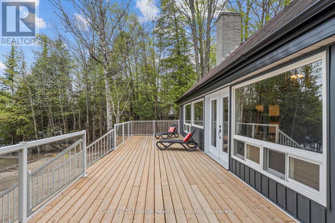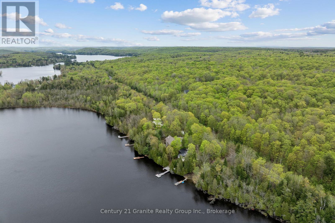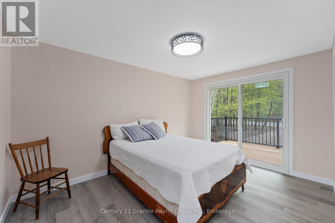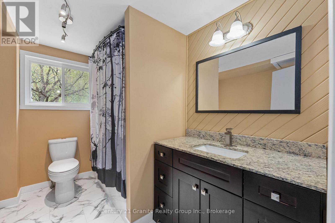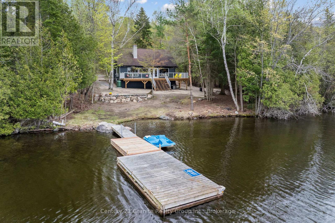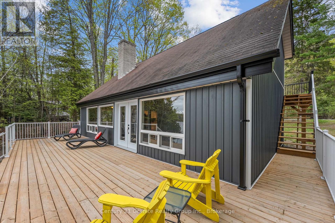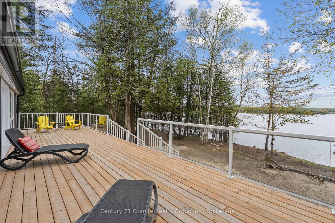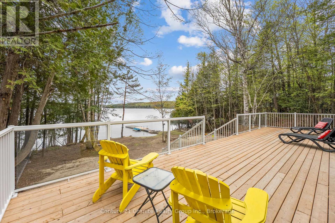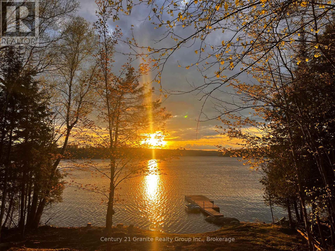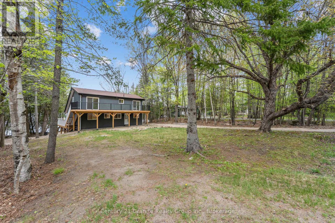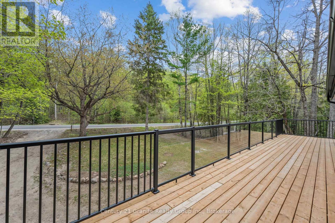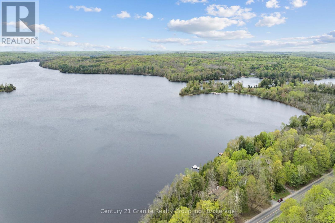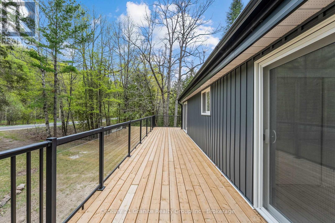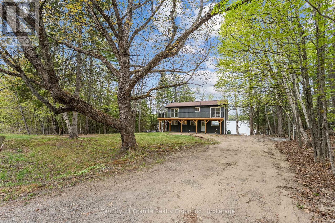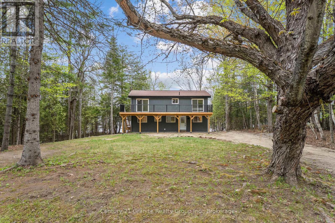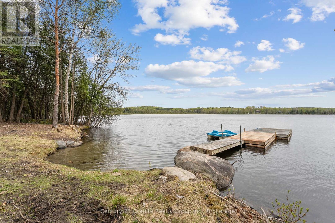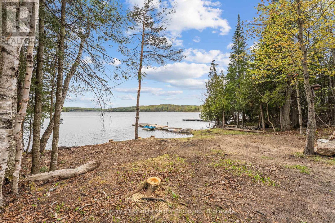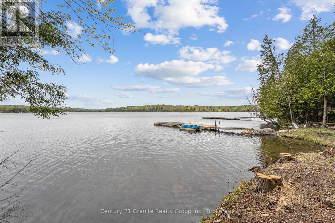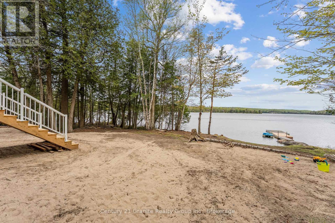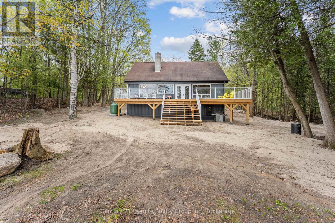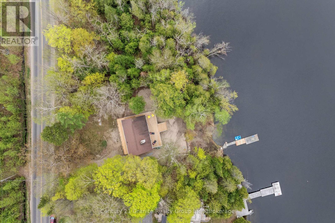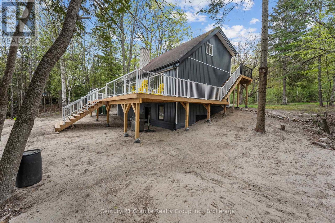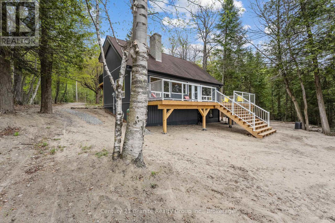LOADING
$1,278,600
Kashagawigamog Lake 4-Season Cottage with Sunset Views & Sandy Shoreline! Welcome to your year-round getaway on the shores of stunning Lake Kashagawigamog! This fully renovated, move-in ready cottage checks all the boxesnew kitchen, bathrooms, windows, flooring, decks, propane furnace, foundation, insulation, and fresh paint throughout. Located on a township-maintained road with west-facing views, youll enjoy incredible sunsets and a hard-packed sand shorelineperfect for swimming, sunbathing, or just relaxing by the water. The main floor offers a bright, open-concept kitchen and dining area that flows into a spacious great room, featuring a floor-to-ceiling brick fireplace and walkout to a 480 sq. ft. lakeside deck. Its ideal for outdoor meals, morning coffee, or keeping an eye on the kiddos at the waters edge. There's also a convenient main-floor bedroom, a stylish 3-piece bath, and laundry area. Upstairs, youll find two large bedroomsboth with walkouts to private balconiesand a full 4-piece bath. Enjoy over 40 miles of boating across the five-lake chainKashagawigamog, Soyers, Canning, Grass, and Head Lake. Cruise to Bonnie View for lunch on the patio, grab a burger and ice cream at Kates Burgers, or boat into Haliburton Village for groceries, restaurants, and shops. Whether youre after peaceful mornings by the lake or afternoons filled with adventure, this cottage is a fantastic place to relax, recharge, and make memories year-round. (id:13139)
Property Details
| MLS® Number | X12155171 |
| Property Type | Single Family |
| Community Name | Minden |
| AmenitiesNearBy | Golf Nearby, Hospital, Marina, Place Of Worship |
| CommunityFeatures | Fishing, Community Centre, School Bus |
| Easement | Unknown |
| EquipmentType | Propane Tank |
| Features | Wooded Area, Irregular Lot Size, Sloping, Partially Cleared, Flat Site, Level |
| ParkingSpaceTotal | 6 |
| RentalEquipmentType | Propane Tank |
| Structure | Deck |
| ViewType | Lake View, View Of Water, Direct Water View |
| WaterFrontType | Waterfront |
Building
| BathroomTotal | 2 |
| BedroomsAboveGround | 3 |
| BedroomsTotal | 3 |
| Amenities | Fireplace(s) |
| Appliances | Water Heater, Dishwasher, Dryer, Microwave, Stove, Washer, Refrigerator |
| BasementDevelopment | Partially Finished |
| BasementType | N/a (partially Finished) |
| ConstructionStatus | Insulation Upgraded |
| ConstructionStyleAttachment | Detached |
| ExteriorFinish | Vinyl Siding |
| FireplacePresent | Yes |
| FoundationType | Block |
| HeatingFuel | Propane |
| HeatingType | Forced Air |
| StoriesTotal | 2 |
| SizeInterior | 1500 - 2000 Sqft |
| Type | House |
| UtilityWater | Dug Well |
Parking
| No Garage |
Land
| AccessType | Year-round Access, Private Docking |
| Acreage | No |
| LandAmenities | Golf Nearby, Hospital, Marina, Place Of Worship |
| Sewer | Septic System |
| SizeDepth | 193 Ft |
| SizeFrontage | 116 Ft ,6 In |
| SizeIrregular | 116.5 X 193 Ft |
| SizeTotalText | 116.5 X 193 Ft |
Rooms
| Level | Type | Length | Width | Dimensions |
|---|---|---|---|---|
| Main Level | Kitchen | 3.08 m | 2.77 m | 3.08 m x 2.77 m |
| Main Level | Dining Room | 3.1 m | 4.29 m | 3.1 m x 4.29 m |
| Main Level | Living Room | 7.68 m | 4.26 m | 7.68 m x 4.26 m |
| Main Level | Primary Bedroom | 3.1 m | 3.08 m | 3.1 m x 3.08 m |
| Main Level | Bathroom | 4.08 m | 2 m | 4.08 m x 2 m |
| Upper Level | Bathroom | 2.77 m | 3.96 m | 2.77 m x 3.96 m |
| Upper Level | Bedroom 2 | 4.29 m | 3.08 m | 4.29 m x 3.08 m |
| Upper Level | Bedroom 3 | 3.96 m | 2.77 m | 3.96 m x 2.77 m |
Utilities
| Electricity | Available |
https://www.realtor.ca/real-estate/28327066/2347-kashagawigamog-lake-road-minden-hills-minden-minden
Interested?
Contact us for more information
No Favourites Found

The trademarks REALTOR®, REALTORS®, and the REALTOR® logo are controlled by The Canadian Real Estate Association (CREA) and identify real estate professionals who are members of CREA. The trademarks MLS®, Multiple Listing Service® and the associated logos are owned by The Canadian Real Estate Association (CREA) and identify the quality of services provided by real estate professionals who are members of CREA. The trademark DDF® is owned by The Canadian Real Estate Association (CREA) and identifies CREA's Data Distribution Facility (DDF®)
June 27 2025 02:11:25
Muskoka Haliburton Orillia – The Lakelands Association of REALTORS®
Century 21 Granite Realty Group Inc.

