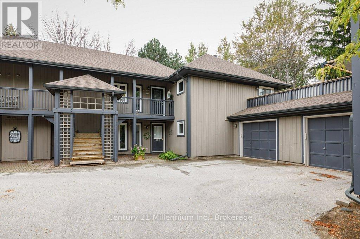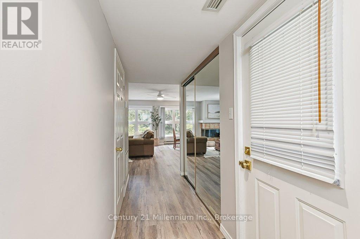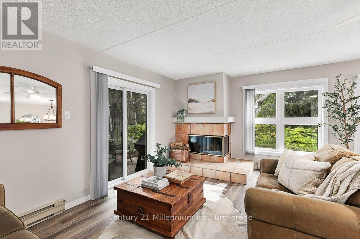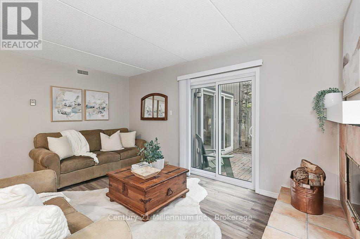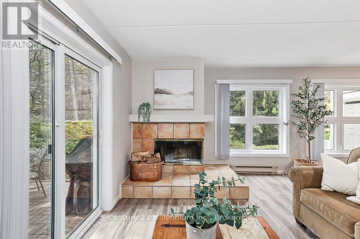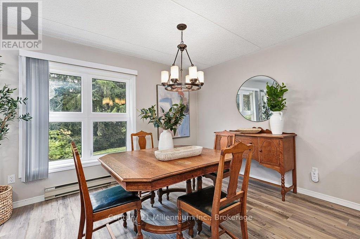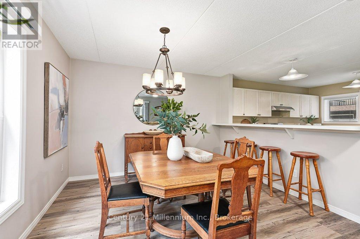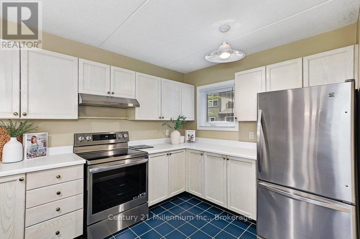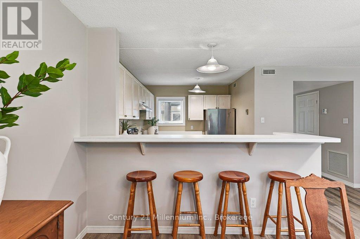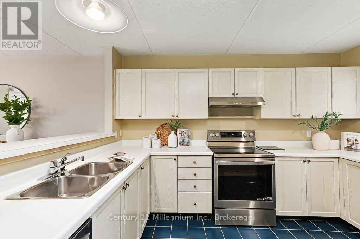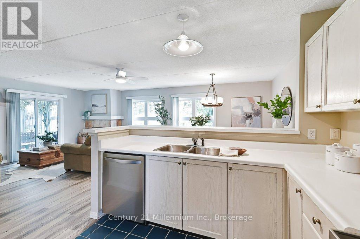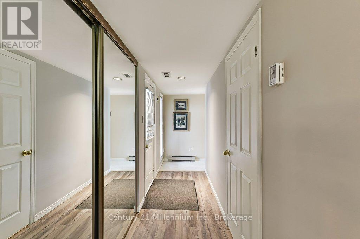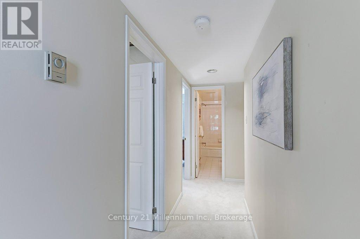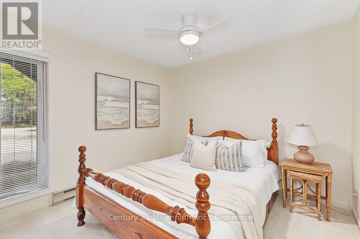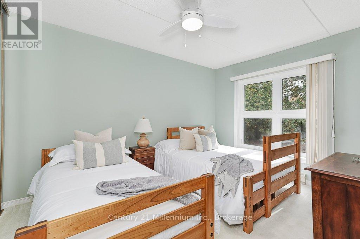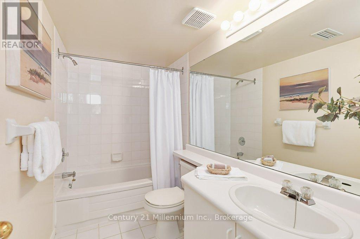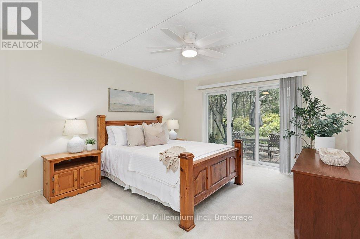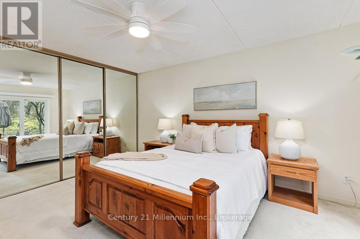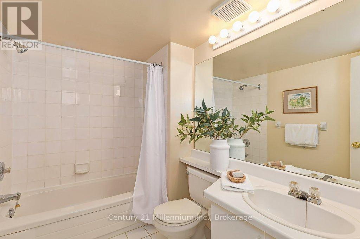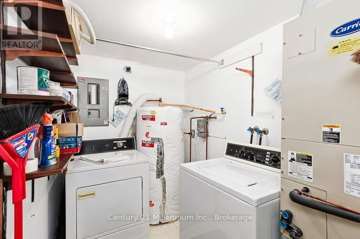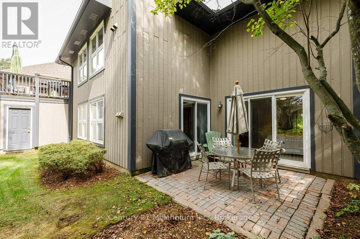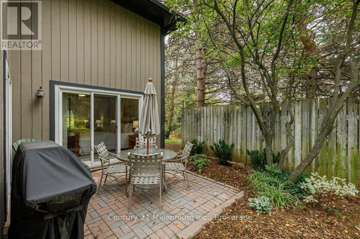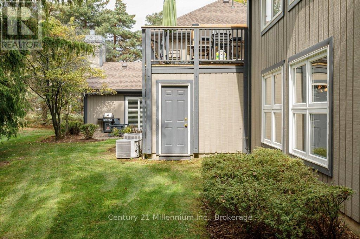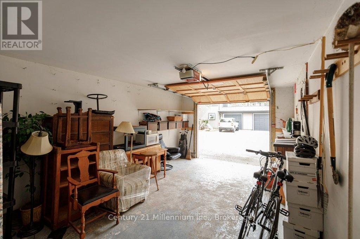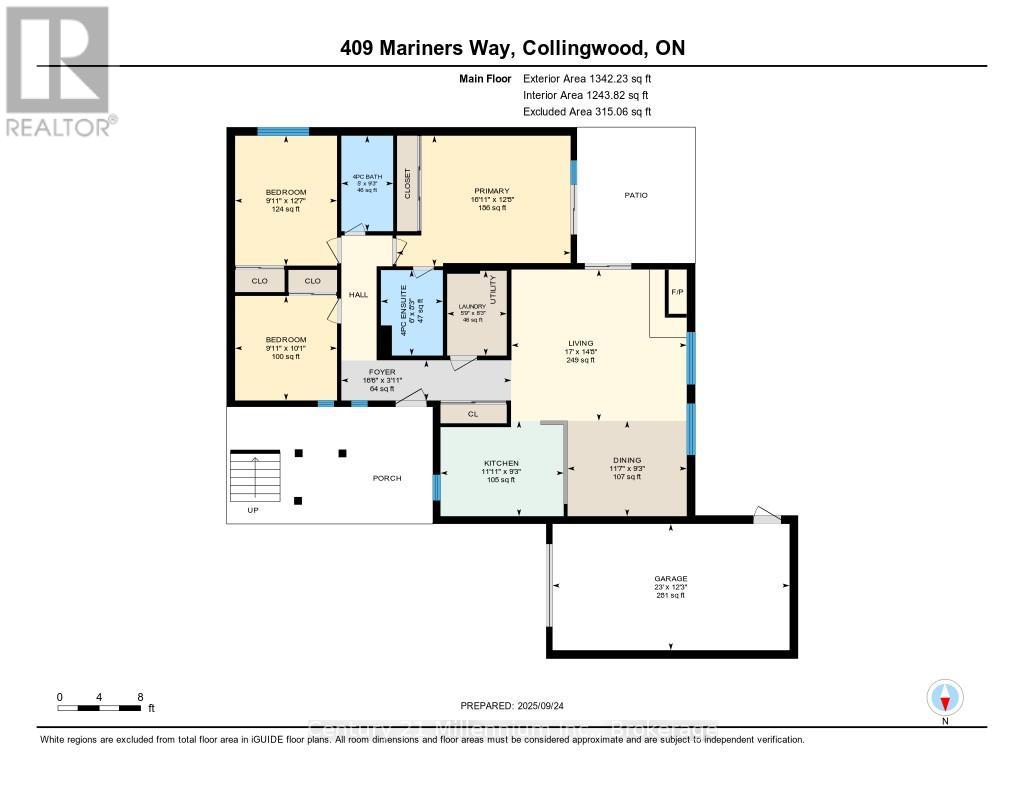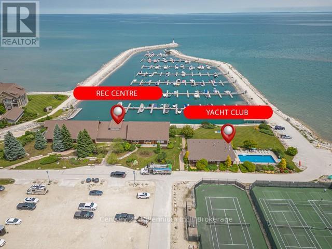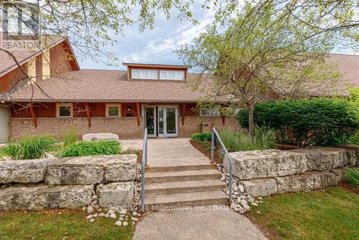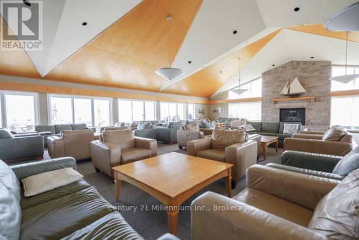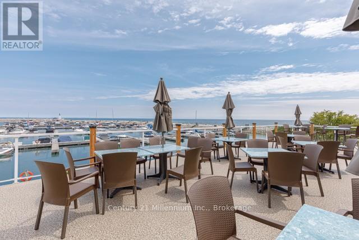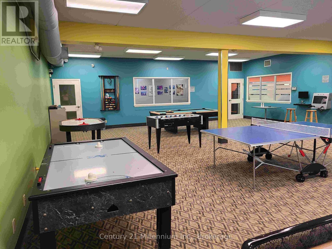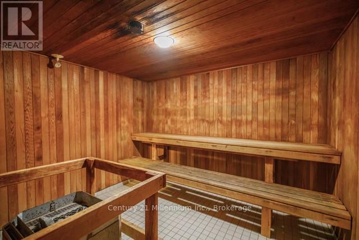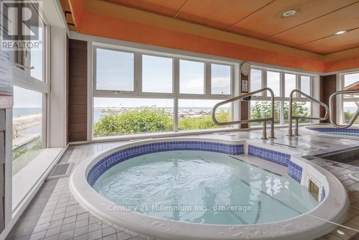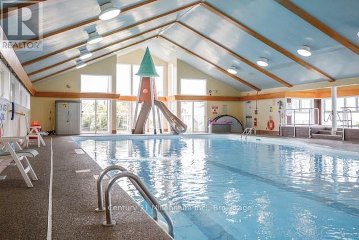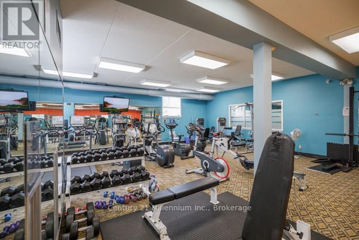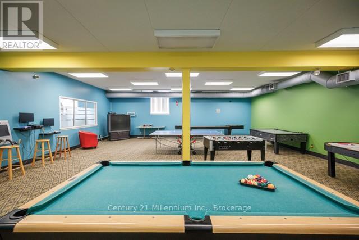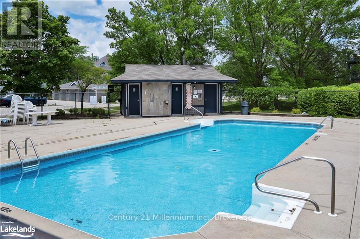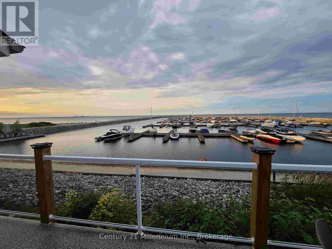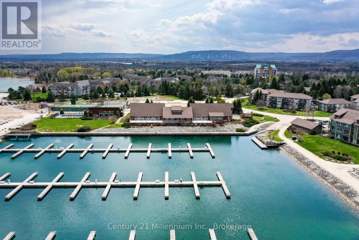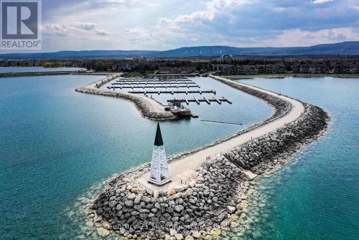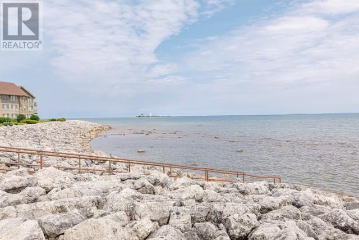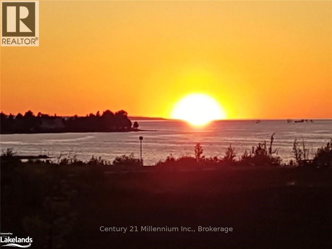LOADING
$875,000Maintenance, Common Area Maintenance, Parking
$921.89 Monthly
Maintenance, Common Area Maintenance, Parking
$921.89 MonthlyWelcome to prestigious Lighthouse Point Yacht & Tennis Club! This rarely offered ground floor spacious 3-bedroom Zinnia model (refer to the attached iGuide) boasts an attached garage & 2 walkouts to a private terrace from the primary bedroom & living room. Relax with family & friends in the cozy family room after a day of skiing or on the beach. On site amenities include pickleball & tennis courts, 2 outdoor pools (3 if you purchase a boat slip), a private marina, 2 private beaches & more than a kilometer of walking trails along picturesque Georgian Bay. The property is also graced with a large recreation centre containing an indoor saltwater pool, 2 hot tubs, sauna, gym, kids game room, and a large party room complete with a fully equipped kitchen, pool table and grand piano. Minutes to ski hills, restaurants, and downtown Collingwood. (id:13139)
Property Details
| MLS® Number | S12434285 |
| Property Type | Single Family |
| Community Name | Collingwood |
| AmenitiesNearBy | Beach, Marina, Public Transit, Ski Area |
| CommunityFeatures | Pets Allowed With Restrictions, Community Centre |
| EquipmentType | Water Heater |
| Features | In Suite Laundry |
| ParkingSpaceTotal | 2 |
| RentalEquipmentType | Water Heater |
Building
| BathroomTotal | 2 |
| BedroomsAboveGround | 3 |
| BedroomsTotal | 3 |
| Amenities | Separate Heating Controls |
| Appliances | Garage Door Opener Remote(s), Water Meter, Dishwasher, Dryer, Garage Door Opener, Stove, Washer, Window Coverings, Refrigerator |
| BasementType | None |
| CoolingType | Central Air Conditioning |
| ExteriorFinish | Wood |
| FireplacePresent | Yes |
| FireplaceTotal | 1 |
| HeatingFuel | Electric |
| HeatingType | Baseboard Heaters |
| SizeInterior | 1200 - 1399 Sqft |
| Type | Row / Townhouse |
Parking
| Attached Garage | |
| Garage |
Land
| AccessType | Marina Docking, Private Docking |
| Acreage | No |
| LandAmenities | Beach, Marina, Public Transit, Ski Area |
| ZoningDescription | R3-33 |
Rooms
| Level | Type | Length | Width | Dimensions |
|---|---|---|---|---|
| Ground Level | Bedroom | 5.14 m | 3.85 m | 5.14 m x 3.85 m |
| Ground Level | Bedroom 2 | 3.01 m | 3.84 m | 3.01 m x 3.84 m |
| Ground Level | Bedroom 3 | 3.01 m | 3.09 m | 3.01 m x 3.09 m |
| Ground Level | Living Room | 5.18 m | 4.47 m | 5.18 m x 4.47 m |
| Ground Level | Dining Room | 3.52 m | 2.81 m | 3.52 m x 2.81 m |
| Ground Level | Kitchen | 3.64 m | 2.81 m | 3.64 m x 2.81 m |
| Ground Level | Laundry Room | 1.76 m | 2.5 m | 1.76 m x 2.5 m |
| Ground Level | Bathroom | 1.83 m | 2.52 m | 1.83 m x 2.52 m |
| Ground Level | Bathroom | 1.53 m | 2.82 m | 1.53 m x 2.82 m |
https://www.realtor.ca/real-estate/28929111/24-409-mariners-way-collingwood-collingwood
Interested?
Contact us for more information
No Favourites Found

The trademarks REALTOR®, REALTORS®, and the REALTOR® logo are controlled by The Canadian Real Estate Association (CREA) and identify real estate professionals who are members of CREA. The trademarks MLS®, Multiple Listing Service® and the associated logos are owned by The Canadian Real Estate Association (CREA) and identify the quality of services provided by real estate professionals who are members of CREA. The trademark DDF® is owned by The Canadian Real Estate Association (CREA) and identifies CREA's Data Distribution Facility (DDF®)
October 23 2025 12:33:53
Muskoka Haliburton Orillia – The Lakelands Association of REALTORS®
Century 21 Millennium Inc.

