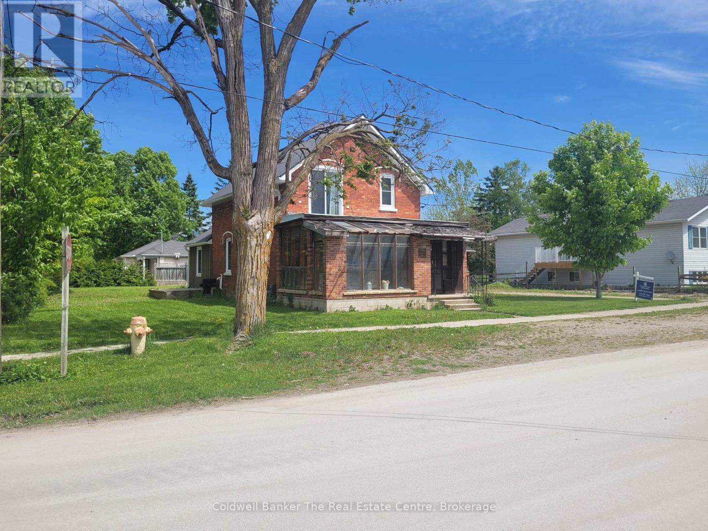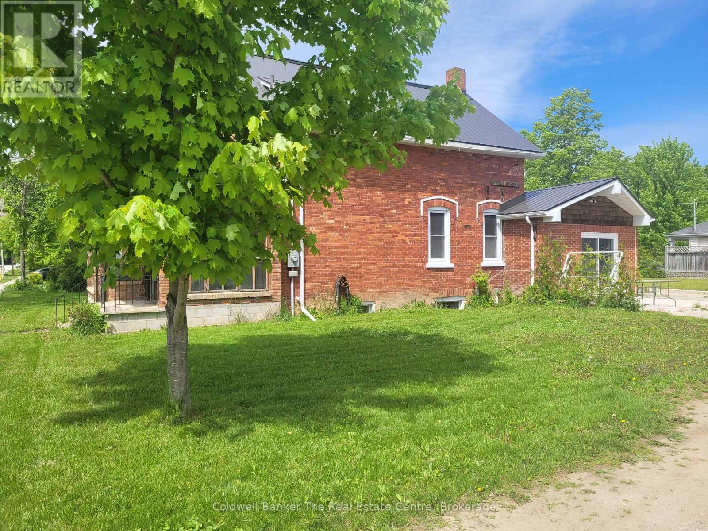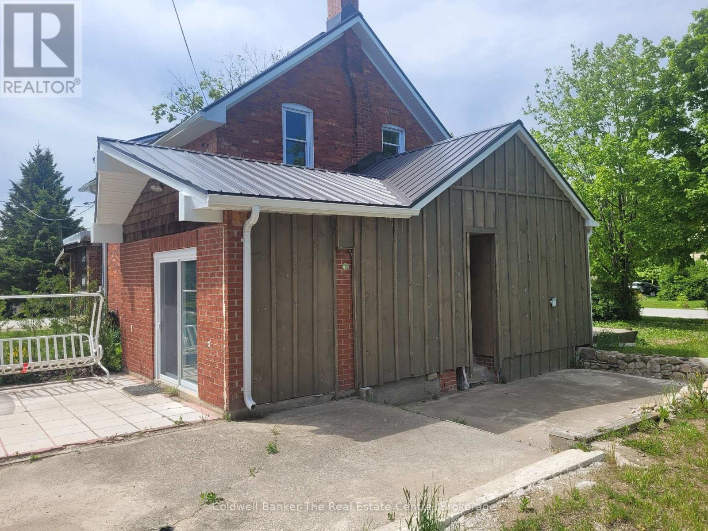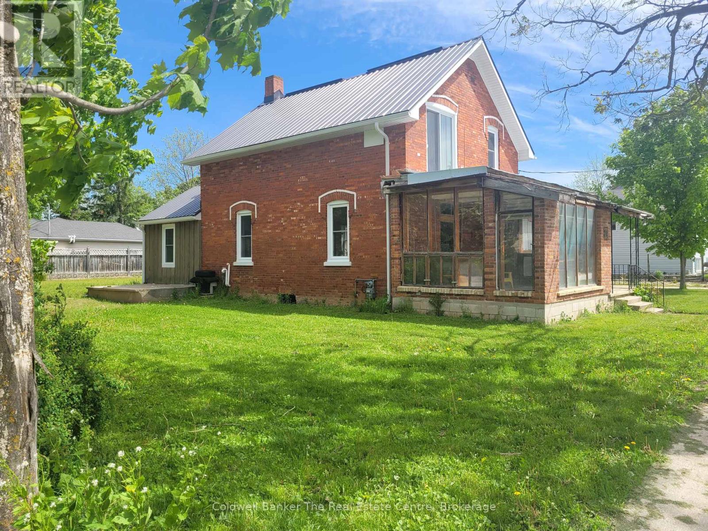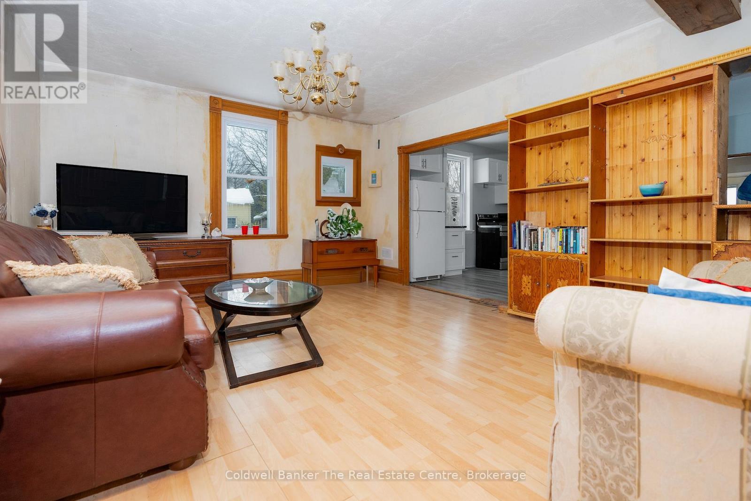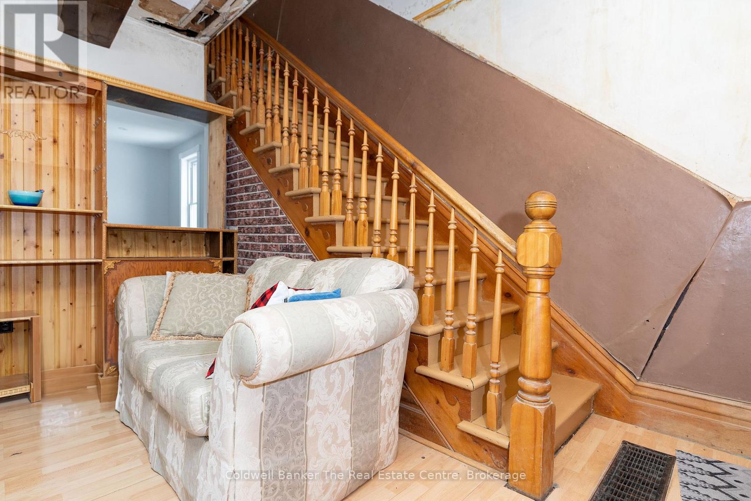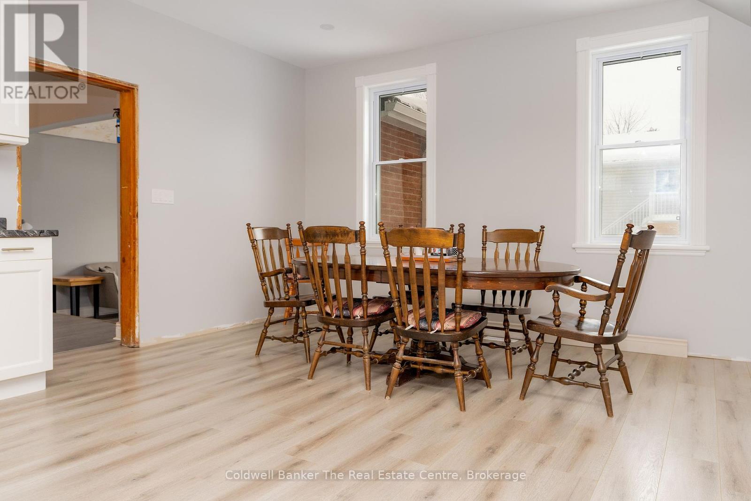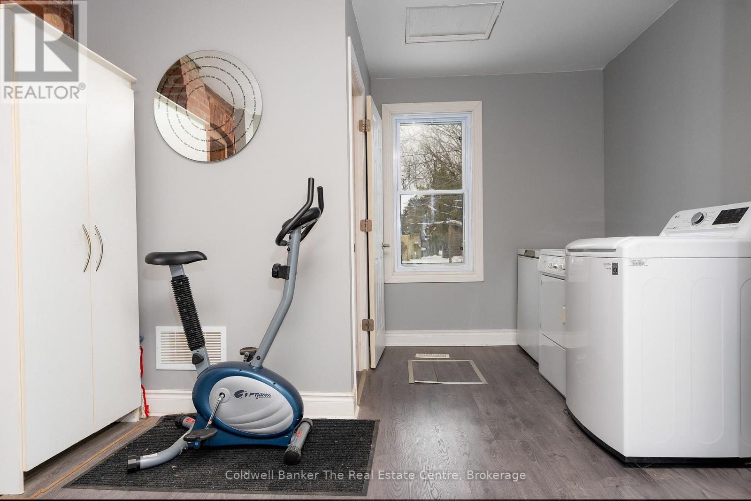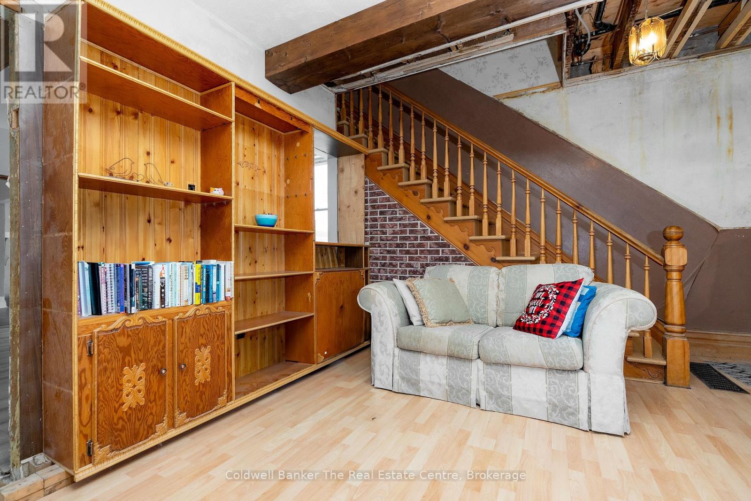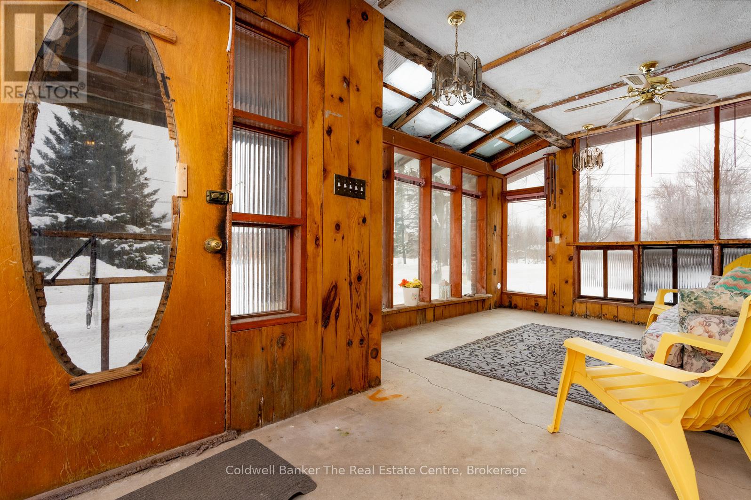LOADING
$799,900
Charming red brick home on spacious corner double-lot in Creemore. A number of classic features have been left untarnished as the home has been brought up a modern standard. Dozens of updates have already taken place and it's time for you to take over. Three cozy bedrooms and an updated four-piece bath on the upper level. South-facing patio door brightens the master bedroom. Kitchen reno completed right down to the floor joists (2023). Electrical system updated thorughout (2019). New metal roof installed 2020. (id:13139)
Property Details
| MLS® Number | S12096248 |
| Property Type | Single Family |
| Community Name | Creemore |
| AmenitiesNearBy | Place Of Worship, Park, Schools |
| EquipmentType | Water Heater |
| Features | Flat Site |
| ParkingSpaceTotal | 6 |
| RentalEquipmentType | Water Heater |
| Structure | Porch |
Building
| BathroomTotal | 2 |
| BedroomsAboveGround | 3 |
| BedroomsTotal | 3 |
| Age | 100+ Years |
| Appliances | Water Heater, Water Meter, Dishwasher, Stove, Refrigerator |
| BasementDevelopment | Unfinished |
| BasementType | N/a (unfinished) |
| ConstructionStyleAttachment | Detached |
| CoolingType | Central Air Conditioning |
| ExteriorFinish | Brick |
| FlooringType | Hardwood, Laminate |
| FoundationType | Stone |
| HalfBathTotal | 1 |
| HeatingFuel | Natural Gas |
| HeatingType | Forced Air |
| StoriesTotal | 2 |
| SizeInterior | 1500 - 2000 Sqft |
| Type | House |
| UtilityWater | Municipal Water |
Parking
| Detached Garage | |
| Garage |
Land
| Acreage | No |
| LandAmenities | Place Of Worship, Park, Schools |
| Sewer | Sanitary Sewer |
| SizeDepth | 110 Ft ,6 In |
| SizeFrontage | 112 Ft |
| SizeIrregular | 112 X 110.5 Ft |
| SizeTotalText | 112 X 110.5 Ft|under 1/2 Acre |
| ZoningDescription | Rs2 |
Rooms
| Level | Type | Length | Width | Dimensions |
|---|---|---|---|---|
| Second Level | Bedroom | 3.07 m | 2.72 m | 3.07 m x 2.72 m |
| Second Level | Bedroom | 3.28 m | 3.71 m | 3.28 m x 3.71 m |
| Second Level | Bedroom | 4.12 m | 4.75 m | 4.12 m x 4.75 m |
| Main Level | Living Room | 6.35 m | 4.24 m | 6.35 m x 4.24 m |
| Main Level | Kitchen | 3.23 m | 4.27 m | 3.23 m x 4.27 m |
| Main Level | Dining Room | 3.1 m | 4.27 m | 3.1 m x 4.27 m |
| Main Level | Utility Room | 4.6 m | 3.61 m | 4.6 m x 3.61 m |
| Main Level | Sunroom | 6.35 m | 3.45 m | 6.35 m x 3.45 m |
| Main Level | Family Room | 3.38 m | 4.17 m | 3.38 m x 4.17 m |
Utilities
| Cable | Available |
| Electricity | Installed |
| Sewer | Installed |
https://www.realtor.ca/real-estate/28196913/24-elizabeth-street-w-clearview-creemore-creemore
Interested?
Contact us for more information
No Favourites Found

The trademarks REALTOR®, REALTORS®, and the REALTOR® logo are controlled by The Canadian Real Estate Association (CREA) and identify real estate professionals who are members of CREA. The trademarks MLS®, Multiple Listing Service® and the associated logos are owned by The Canadian Real Estate Association (CREA) and identify the quality of services provided by real estate professionals who are members of CREA. The trademark DDF® is owned by The Canadian Real Estate Association (CREA) and identifies CREA's Data Distribution Facility (DDF®)
October 22 2025 03:47:46
Muskoka Haliburton Orillia – The Lakelands Association of REALTORS®
Coldwell Banker The Real Estate Centre

