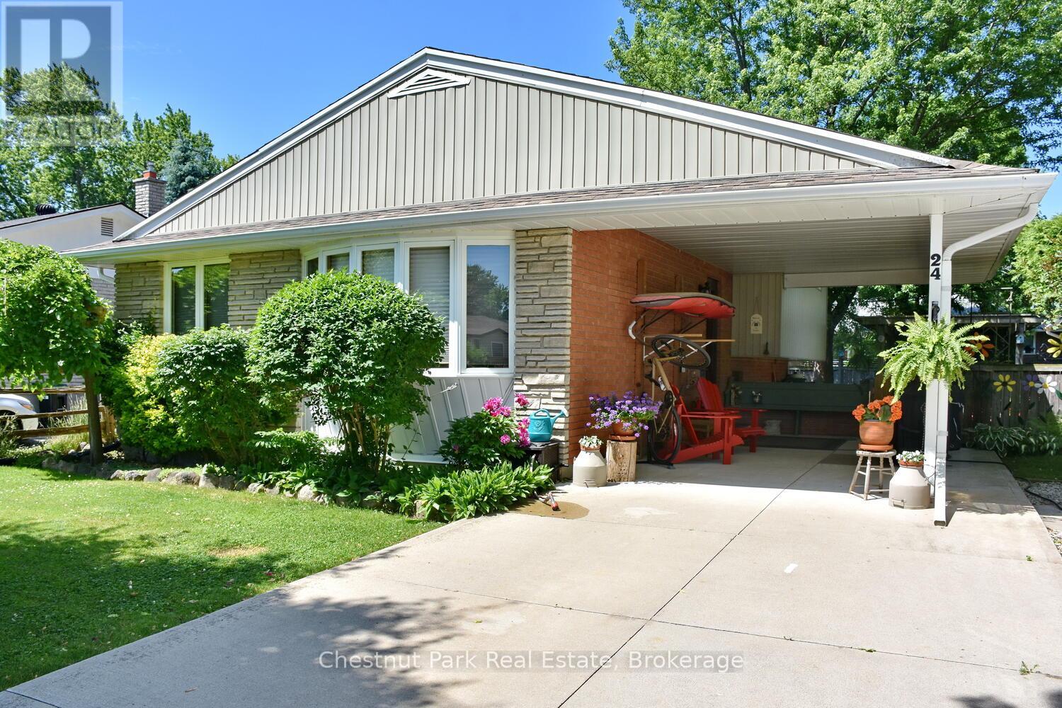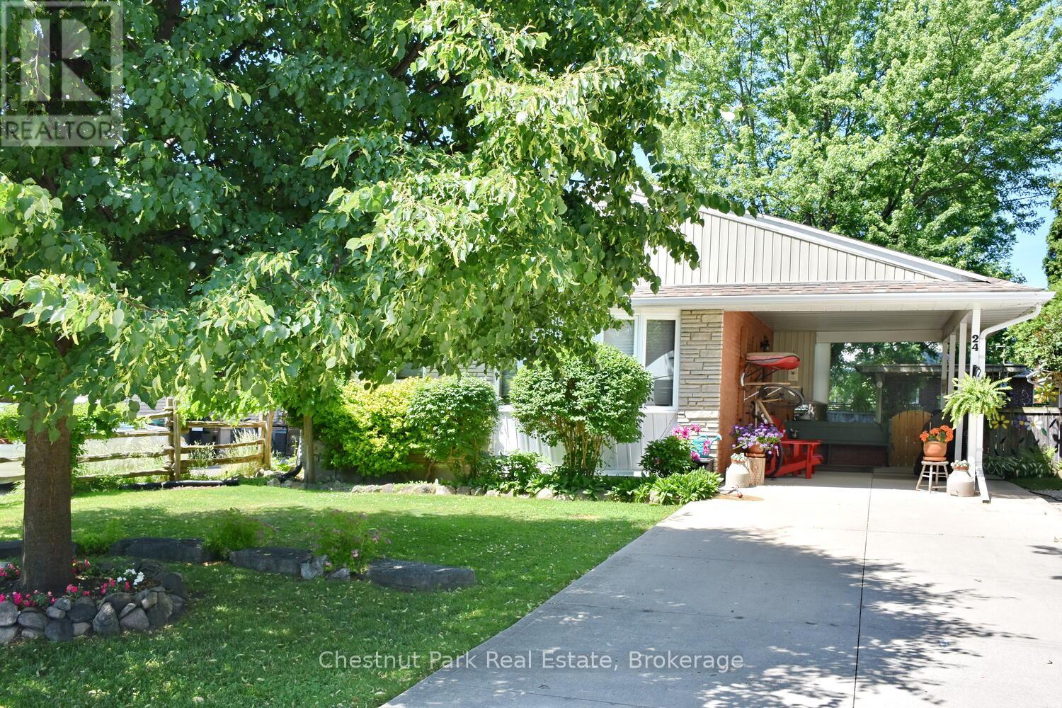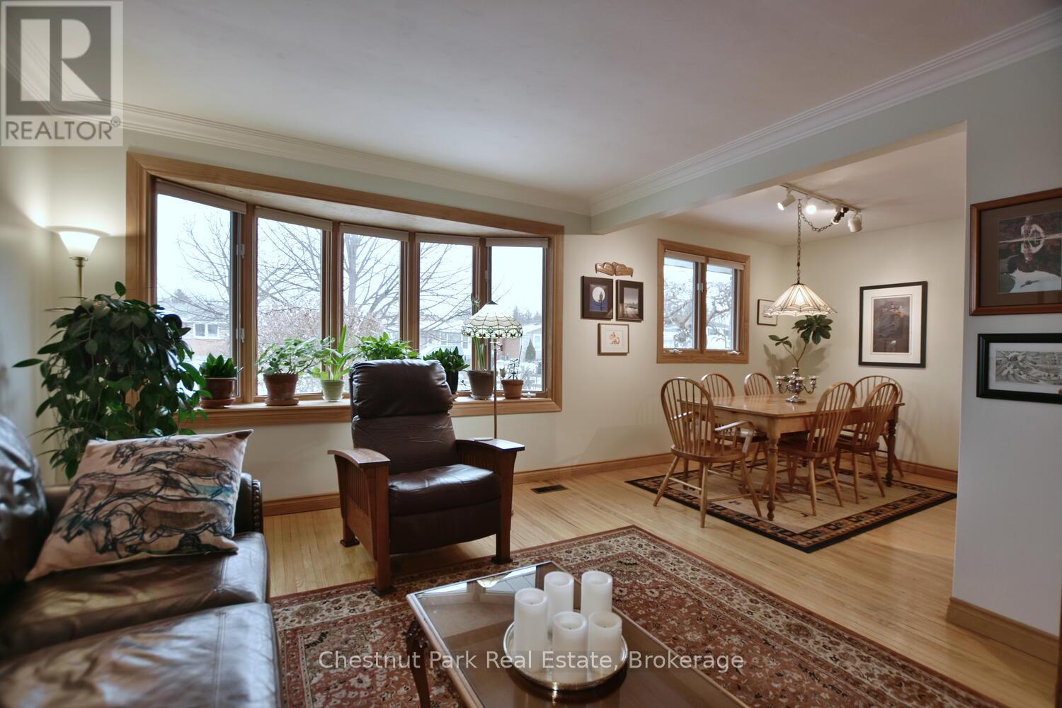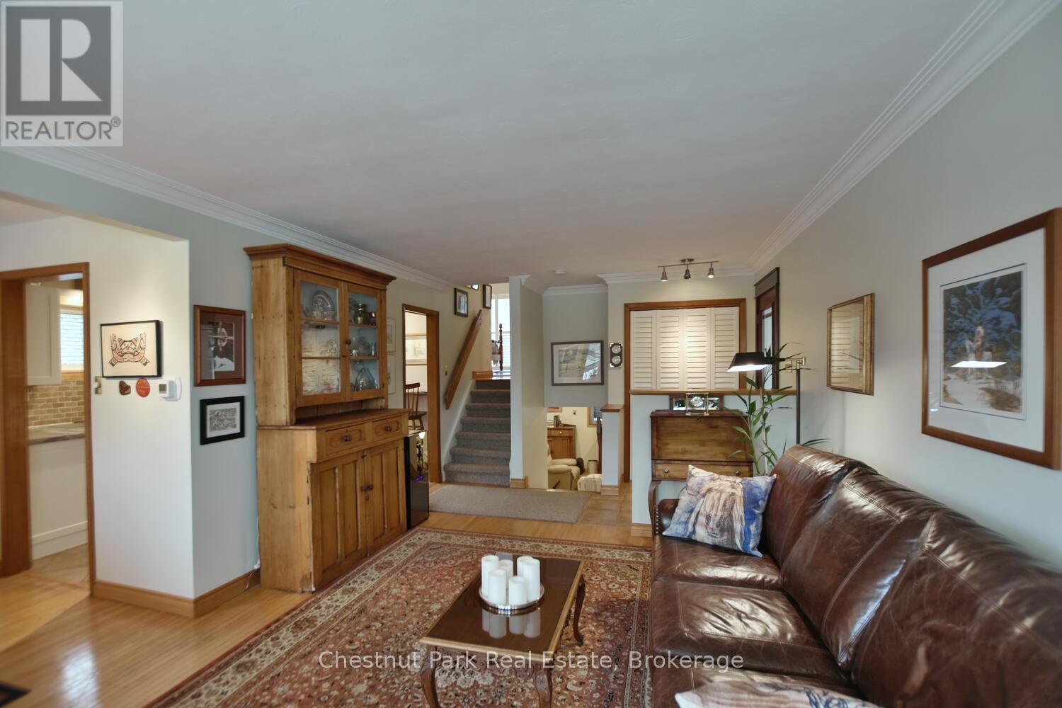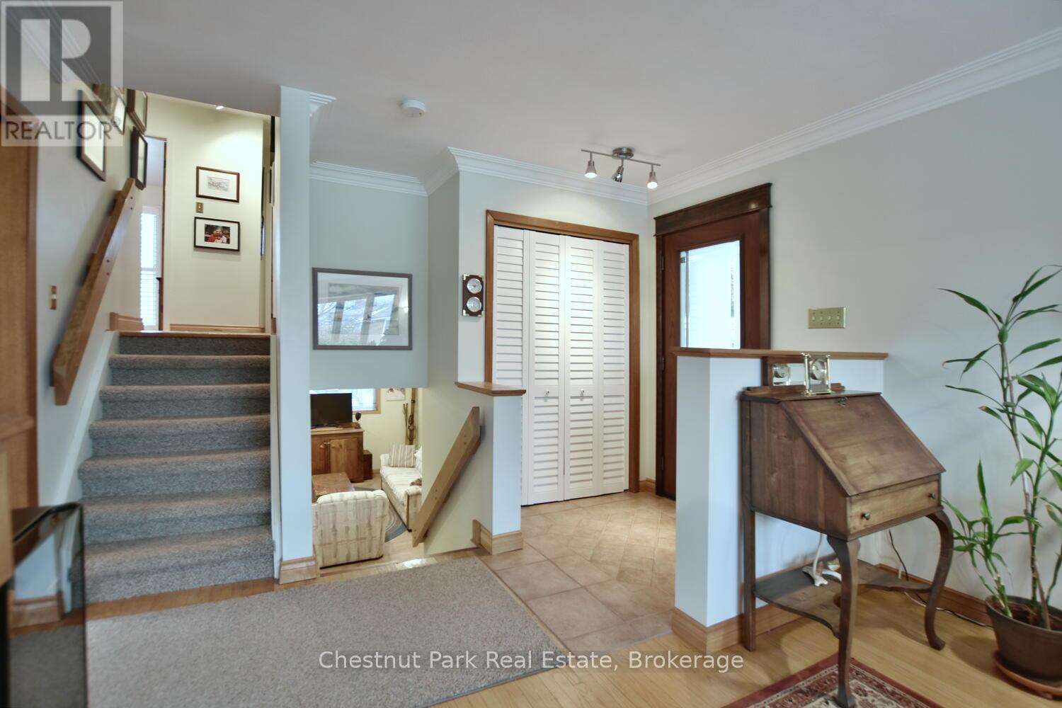LOADING
$839,000
Welcome to this charming 3-bedroom 2 bathroom home located in the heart of Collingwood. With the same devoted owners for over 36 years, this residence exudes pride of ownership and meticulous care. Multi level, allows for more living and recreational space throughout the home. Separate dinning and kitchen areas along with a spacious living room, will give couples, families space to gather and come together. Featuring an outdoor shed, storage under the upper back deck along with a second attached shed, a pergola and landscaped backyard, parking for six vehicles, including a carport and RV parking on the side, this home has maximized the outdoor space. Situated near walking trails, a short drive to many golf courses and to the ski hills, this home offers an ideal blend of nature and convenience. A highlight of this property is the backyard, perfect for gatherings with family and friends. This home blends indoor and outdoor living, offering a haven for those who appreciate both comfort and style. With its well-maintained features and proximity to recreational amenities, this property truly embodies the essence of recreational living. (id:13139)
Property Details
| MLS® Number | S12084128 |
| Property Type | Single Family |
| Community Name | Collingwood |
| AmenitiesNearBy | Hospital, Marina, Park, Public Transit, Schools, Ski Area |
| Easement | Easement |
| EquipmentType | Water Heater |
| Features | Flat Site, Lighting, Paved Yard, Gazebo |
| ParkingSpaceTotal | 6 |
| RentalEquipmentType | Water Heater |
| Structure | Deck, Patio(s), Shed |
Building
| BathroomTotal | 2 |
| BedroomsAboveGround | 3 |
| BedroomsTotal | 3 |
| Age | 31 To 50 Years |
| Appliances | Water Heater, Water Meter, Dishwasher, Dryer, Microwave, Hood Fan, Refrigerator |
| BasementDevelopment | Finished |
| BasementFeatures | Walk Out |
| BasementType | Full (finished) |
| ConstructionStyleAttachment | Detached |
| ConstructionStyleSplitLevel | Backsplit |
| CoolingType | Central Air Conditioning |
| ExteriorFinish | Brick, Vinyl Siding |
| FireProtection | Smoke Detectors |
| FlooringType | Hardwood |
| FoundationType | Poured Concrete |
| HeatingFuel | Natural Gas |
| HeatingType | Forced Air |
| SizeInterior | 1100 - 1500 Sqft |
| Type | House |
| UtilityWater | Municipal Water |
Parking
| Carport | |
| Garage | |
| Covered | |
| RV |
Land
| AccessType | Public Road |
| Acreage | No |
| FenceType | Fully Fenced |
| LandAmenities | Hospital, Marina, Park, Public Transit, Schools, Ski Area |
| LandscapeFeatures | Landscaped |
| Sewer | Sanitary Sewer |
| SizeDepth | 102 Ft |
| SizeFrontage | 60 Ft |
| SizeIrregular | 60 X 102 Ft |
| SizeTotalText | 60 X 102 Ft|under 1/2 Acre |
| ZoningDescription | R2 |
Rooms
| Level | Type | Length | Width | Dimensions |
|---|---|---|---|---|
| Second Level | Primary Bedroom | 3.61 m | 3.4 m | 3.61 m x 3.4 m |
| Second Level | Bedroom 2 | 3.12 m | 2.69 m | 3.12 m x 2.69 m |
| Second Level | Bedroom 3 | 2.69 m | 3.89 m | 2.69 m x 3.89 m |
| Basement | Recreational, Games Room | 4.04 m | 3.38 m | 4.04 m x 3.38 m |
| Basement | Other | 3.12 m | 2.92 m | 3.12 m x 2.92 m |
| Lower Level | Living Room | 5.72 m | 3.56 m | 5.72 m x 3.56 m |
| Lower Level | Office | 2.77 m | 1.7 m | 2.77 m x 1.7 m |
| Main Level | Living Room | 4.67 m | 3.66 m | 4.67 m x 3.66 m |
| Main Level | Dining Room | 2.67 m | 2.87 m | 2.67 m x 2.87 m |
| Main Level | Kitchen | 4.32 m | 2.74 m | 4.32 m x 2.74 m |
Utilities
| Cable | Installed |
| Electricity | Installed |
| Natural Gas Available | Available |
| Sewer | Installed |
https://www.realtor.ca/real-estate/28170364/24-ferguson-road-collingwood-collingwood
Interested?
Contact us for more information
No Favourites Found

The trademarks REALTOR®, REALTORS®, and the REALTOR® logo are controlled by The Canadian Real Estate Association (CREA) and identify real estate professionals who are members of CREA. The trademarks MLS®, Multiple Listing Service® and the associated logos are owned by The Canadian Real Estate Association (CREA) and identify the quality of services provided by real estate professionals who are members of CREA. The trademark DDF® is owned by The Canadian Real Estate Association (CREA) and identifies CREA's Data Distribution Facility (DDF®)
July 15 2025 04:31:43
Muskoka Haliburton Orillia – The Lakelands Association of REALTORS®
Chestnut Park Real Estate

