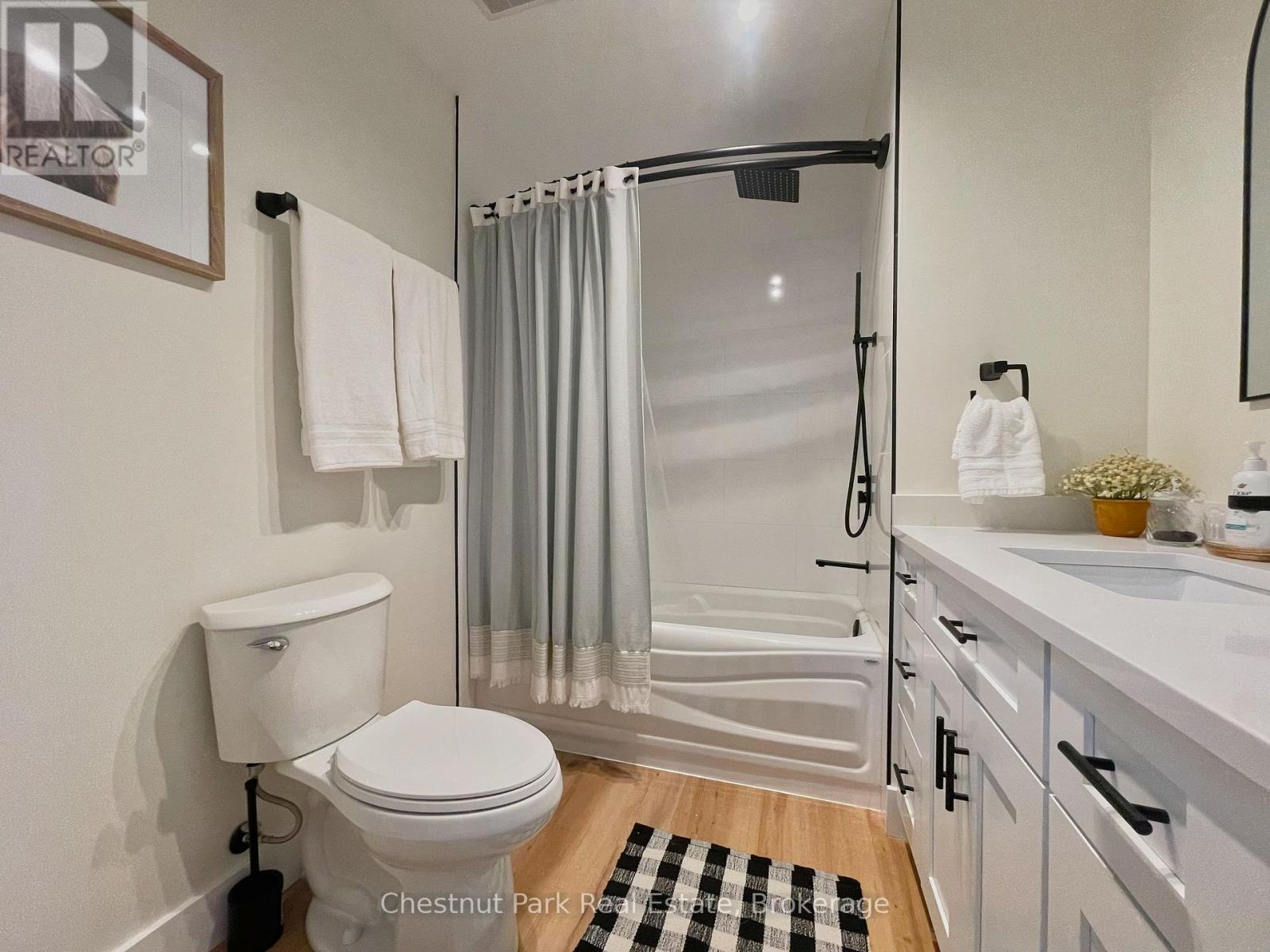LOADING
$998,000
Welcome to 24 Phillips Place, Oliphant, a brand new, thoughtfully designed home nestled on a quiet street in the heart of the South Bruce Peninsula, just minutes from the shores of Lake Huron. Built in 2024 with energy efficient ICF (Insulated Concrete Form) construction, this home offers exceptional durability, energy savings, and year round comfort. With approximately 3,900 square feet of total living space1,400 sq ft on the main floor, 1,100 sq ft on the upper level, and 1,400 sq ft in the walk out basement this home is ideal for families, retirees, or anyone seeking quality, modern living in a peaceful setting. The main floor features a spacious open concept layout with vaulted ceilings, a cozy propane fireplace, and large windows that allow natural light to pour in. The gourmet kitchen is complete with quartz countertops and custom maple cabinetry, designed for both functionality and entertaining. A true highlight of the main level is the primary bedroom retreat, which includes a walk in closet and a private ensuite bathroom. You'll also appreciate the convenience of main floor laundry, adding to the homes practicality and ease of living. Upstairs, the bonus room above the garage provides flexible space with its own propane fireplace perfect as a family room, office, or guest suite. The lower level features a full walkout basement with in floor heating and is ready to be finished to suit your needs, offering excellent potential for additional bedrooms or living space. Additional features include 8' luxury vinyl plank flooring throughout, a heated double garage with hot and cold water taps, a 6x24 cold cellar, a propane BBQ hookup, town water, double septic tanks, and all appliances included. The covered back deck with glass railings overlooks a private forested lot, creating a serene outdoor space to enjoy. This high quality new build is a rare opportunity to own a custom home in the desirable lakeside community of Oliphant on the Bruce Peninsula. (id:13139)
Property Details
| MLS® Number | X12150298 |
| Property Type | Single Family |
| Community Name | South Bruce Peninsula |
| AmenitiesNearBy | Beach, Place Of Worship |
| EquipmentType | Propane Tank |
| Features | Irregular Lot Size, Sloping |
| ParkingSpaceTotal | 8 |
| RentalEquipmentType | Propane Tank |
| Structure | Deck, Porch |
Building
| BathroomTotal | 4 |
| BedroomsAboveGround | 4 |
| BedroomsTotal | 4 |
| Age | New Building |
| Amenities | Fireplace(s) |
| Appliances | Water Heater - Tankless, All |
| BasementFeatures | Walk Out |
| BasementType | N/a |
| ConstructionStyleAttachment | Detached |
| CoolingType | Central Air Conditioning |
| ExteriorFinish | Steel, Stone |
| FireplacePresent | Yes |
| FireplaceTotal | 2 |
| FoundationType | Insulated Concrete Forms |
| HalfBathTotal | 2 |
| HeatingFuel | Propane |
| HeatingType | Forced Air |
| StoriesTotal | 2 |
| SizeInterior | 2000 - 2500 Sqft |
| Type | House |
| UtilityWater | Municipal Water |
Parking
| Attached Garage | |
| Garage |
Land
| Acreage | No |
| LandAmenities | Beach, Place Of Worship |
| Sewer | Septic System |
| SizeDepth | 143 Ft |
| SizeFrontage | 53 Ft |
| SizeIrregular | 53 X 143 Ft |
| SizeTotalText | 53 X 143 Ft|1/2 - 1.99 Acres |
| ZoningDescription | R2 |
Rooms
| Level | Type | Length | Width | Dimensions |
|---|---|---|---|---|
| Second Level | Bedroom 2 | 4.26 m | 7.9 m | 4.26 m x 7.9 m |
| Second Level | Bedroom 3 | 3.65 m | 3.04 m | 3.65 m x 3.04 m |
| Second Level | Family Room | 3.55 m | 6.39 m | 3.55 m x 6.39 m |
| Basement | Bedroom 4 | 4.75 m | 3.93 m | 4.75 m x 3.93 m |
| Basement | Office | 3.11 m | 3.6 m | 3.11 m x 3.6 m |
| Basement | Living Room | 8 m | 14.02 m | 8 m x 14.02 m |
| Basement | Cold Room | 7.28 m | 1.67 m | 7.28 m x 1.67 m |
| Main Level | Kitchen | 8.52 m | 3.6 m | 8.52 m x 3.6 m |
| Main Level | Living Room | 6.26 m | 5.15 m | 6.26 m x 5.15 m |
| Main Level | Primary Bedroom | 4.49 m | 3.93 m | 4.49 m x 3.93 m |
| Main Level | Pantry | 2.03 m | 1.6 m | 2.03 m x 1.6 m |
| Main Level | Laundry Room | 2.13 m | 1.6 m | 2.13 m x 1.6 m |
| Main Level | Mud Room | 2.52 m | 1.57 m | 2.52 m x 1.57 m |
Utilities
| Cable | Available |
| Electricity | Installed |
Interested?
Contact us for more information
No Favourites Found

The trademarks REALTOR®, REALTORS®, and the REALTOR® logo are controlled by The Canadian Real Estate Association (CREA) and identify real estate professionals who are members of CREA. The trademarks MLS®, Multiple Listing Service® and the associated logos are owned by The Canadian Real Estate Association (CREA) and identify the quality of services provided by real estate professionals who are members of CREA. The trademark DDF® is owned by The Canadian Real Estate Association (CREA) and identifies CREA's Data Distribution Facility (DDF®)
July 17 2025 04:50:28
Muskoka Haliburton Orillia – The Lakelands Association of REALTORS®
Chestnut Park Real Estate
































