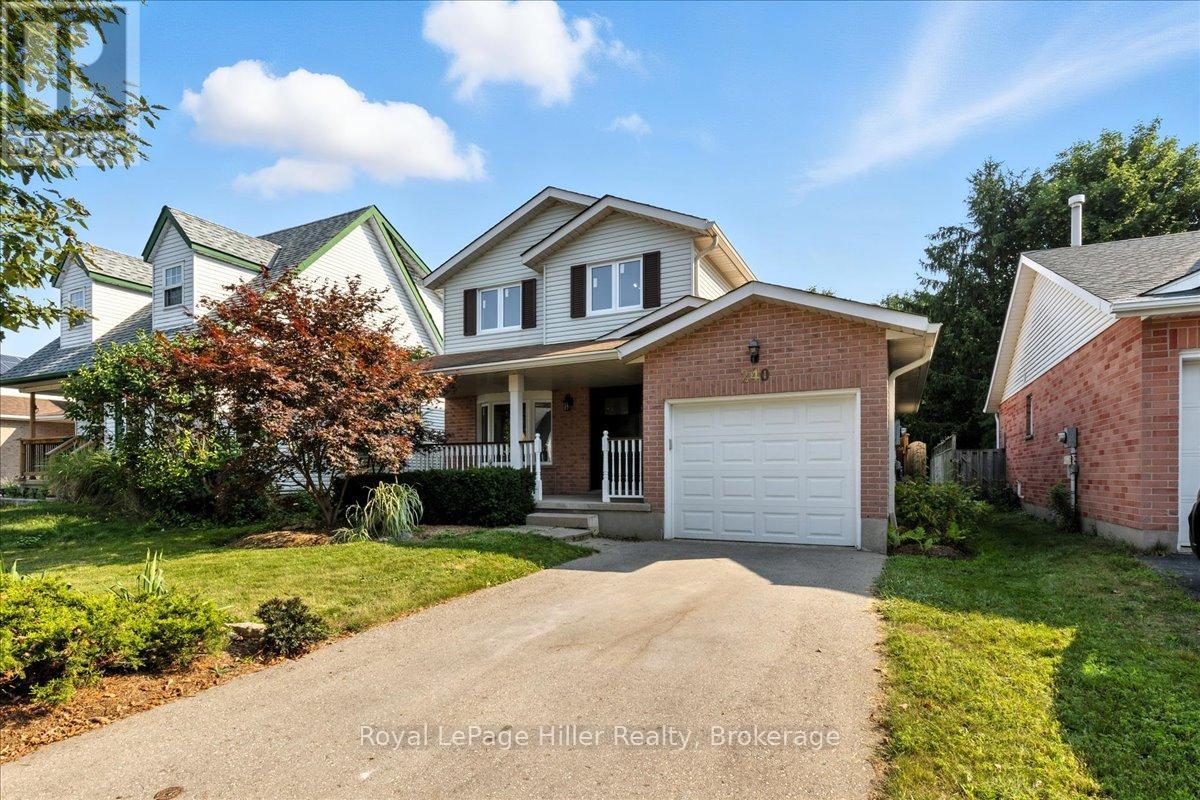LOADING
$775,000
Welcome to 240 Dartmoor Crescent in Waterloo a beautifully cared-for 2-storey brick home built in 1993, offering 3 bedrooms, 1.5 bathrooms, and a finished basement with a bathroom rough-in. The bright main floor features an updated kitchen, newer windows and doors, and a convenient 2-piece bath, while the second floor has hardwood floors throughout, three spacious bedrooms, and a recently renovated 3-piece bath with modern finishes. The basement adds even more living space with a laundry room, a temperature-controlled bonus room, perfect for a wine cellar, hobby room, or extra storage, and a new insulated wall. Major updates include high-efficiency furnace and heat pump with UV air filtration system, smart thermostat and control unit, and a 2-year-old owned water softener. Outside, you'll find a newer asphalt driveway, attached garage with smart door opener, Level 2 EV charger hookup, gas BBQ connection, and a new shed. Located in a family-friendly neighbourhood just minutes from schools, parks, shopping, transit, and Freshco, this move-in-ready home blends comfort, style, and modern efficiency. Book a showing today! (id:13139)
Property Details
| MLS® Number | X12347600 |
| Property Type | Single Family |
| EquipmentType | Water Heater |
| Features | Irregular Lot Size |
| ParkingSpaceTotal | 2 |
| RentalEquipmentType | Water Heater |
Building
| BathroomTotal | 2 |
| BedroomsAboveGround | 3 |
| BedroomsTotal | 3 |
| Age | 31 To 50 Years |
| Appliances | Water Heater, Water Meter, Dishwasher, Dryer, Hood Fan, Stove, Washer |
| BasementDevelopment | Finished |
| BasementType | N/a (finished) |
| ConstructionStyleAttachment | Detached |
| ExteriorFinish | Brick, Vinyl Siding |
| FoundationType | Concrete |
| HalfBathTotal | 1 |
| HeatingFuel | Natural Gas |
| HeatingType | Heat Pump |
| StoriesTotal | 2 |
| SizeInterior | 1500 - 2000 Sqft |
| Type | House |
| UtilityWater | Municipal Water |
Parking
| Attached Garage | |
| Garage |
Land
| Acreage | No |
| SizeDepth | 127 Ft ,9 In |
| SizeFrontage | 40 Ft ,8 In |
| SizeIrregular | 40.7 X 127.8 Ft |
| SizeTotalText | 40.7 X 127.8 Ft |
| ZoningDescription | Sr1-10 |
Rooms
| Level | Type | Length | Width | Dimensions |
|---|---|---|---|---|
| Second Level | Bathroom | 2.25 m | 2.41 m | 2.25 m x 2.41 m |
| Second Level | Bedroom 2 | 2.83 m | 3.45 m | 2.83 m x 3.45 m |
| Second Level | Bedroom 3 | 2.79 m | 3.16 m | 2.79 m x 3.16 m |
| Second Level | Primary Bedroom | 3.37 m | 4.27 m | 3.37 m x 4.27 m |
| Basement | Cold Room | 5.42 m | 1.68 m | 5.42 m x 1.68 m |
| Basement | Recreational, Games Room | 5.47 m | 8.55 m | 5.47 m x 8.55 m |
| Main Level | Bathroom | 2.01 m | 1.38 m | 2.01 m x 1.38 m |
| Main Level | Dining Room | 5.92 m | 3.45 m | 5.92 m x 3.45 m |
| Main Level | Kitchen | 3.11 m | 3.58 m | 3.11 m x 3.58 m |
| Main Level | Living Room | 3.45 m | 5.54 m | 3.45 m x 5.54 m |
Utilities
| Cable | Installed |
| Electricity | Installed |
| Sewer | Installed |
https://www.realtor.ca/real-estate/28739964/240-dartmoor-crescent-waterloo
Interested?
Contact us for more information
No Favourites Found

The trademarks REALTOR®, REALTORS®, and the REALTOR® logo are controlled by The Canadian Real Estate Association (CREA) and identify real estate professionals who are members of CREA. The trademarks MLS®, Multiple Listing Service® and the associated logos are owned by The Canadian Real Estate Association (CREA) and identify the quality of services provided by real estate professionals who are members of CREA. The trademark DDF® is owned by The Canadian Real Estate Association (CREA) and identifies CREA's Data Distribution Facility (DDF®)
August 20 2025 04:03:34
Muskoka Haliburton Orillia – The Lakelands Association of REALTORS®
Royal LePage Hiller Realty


































