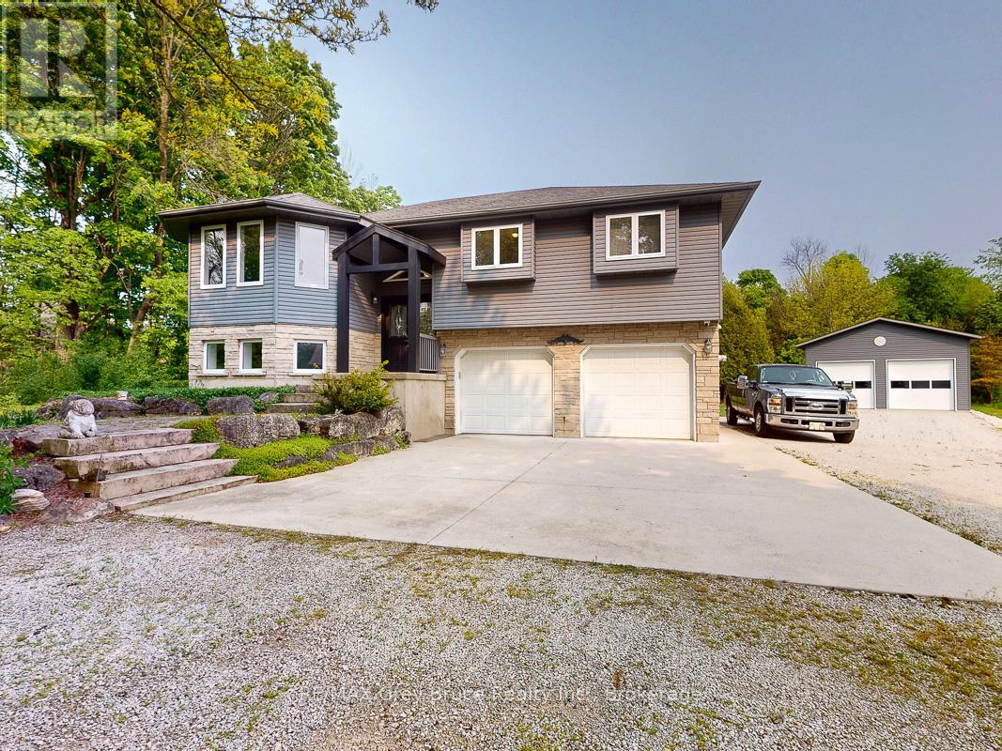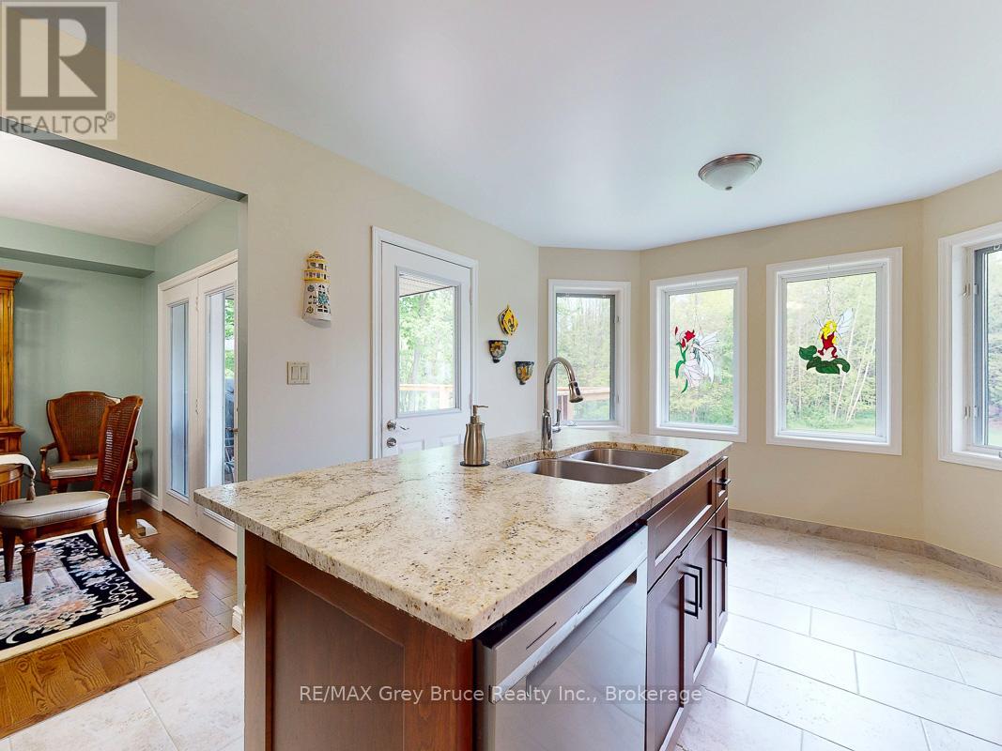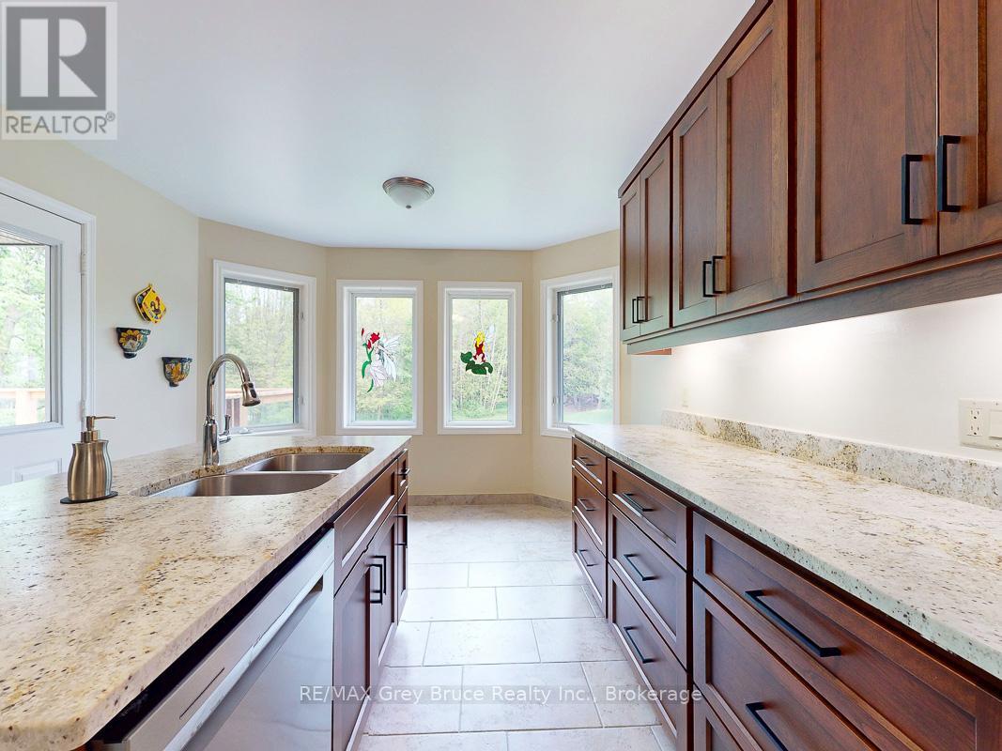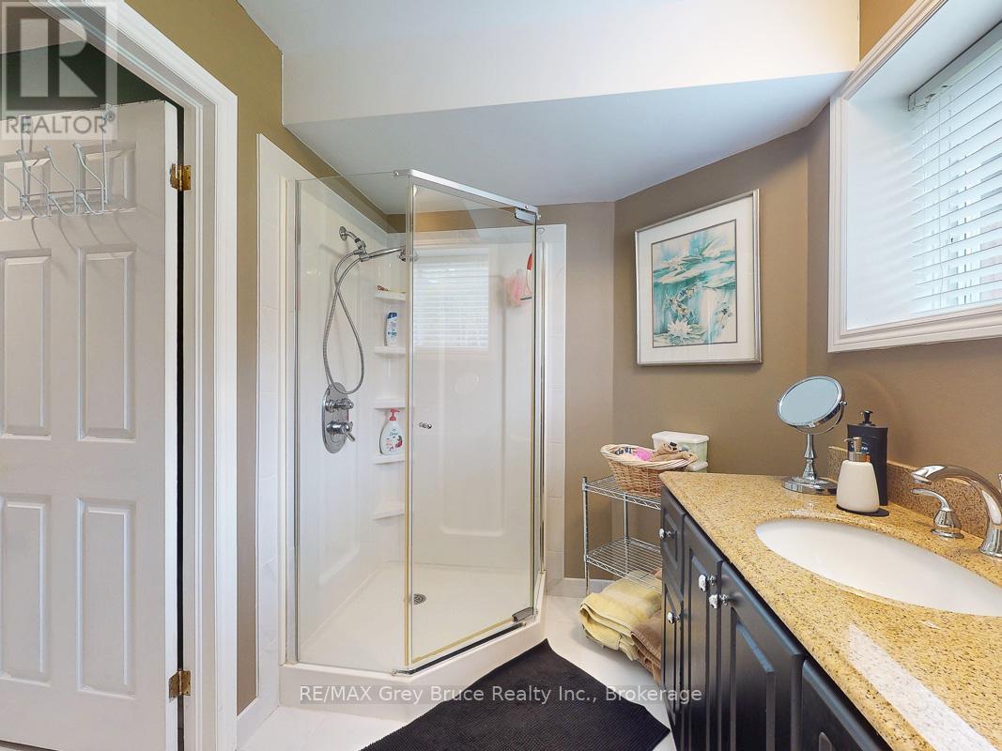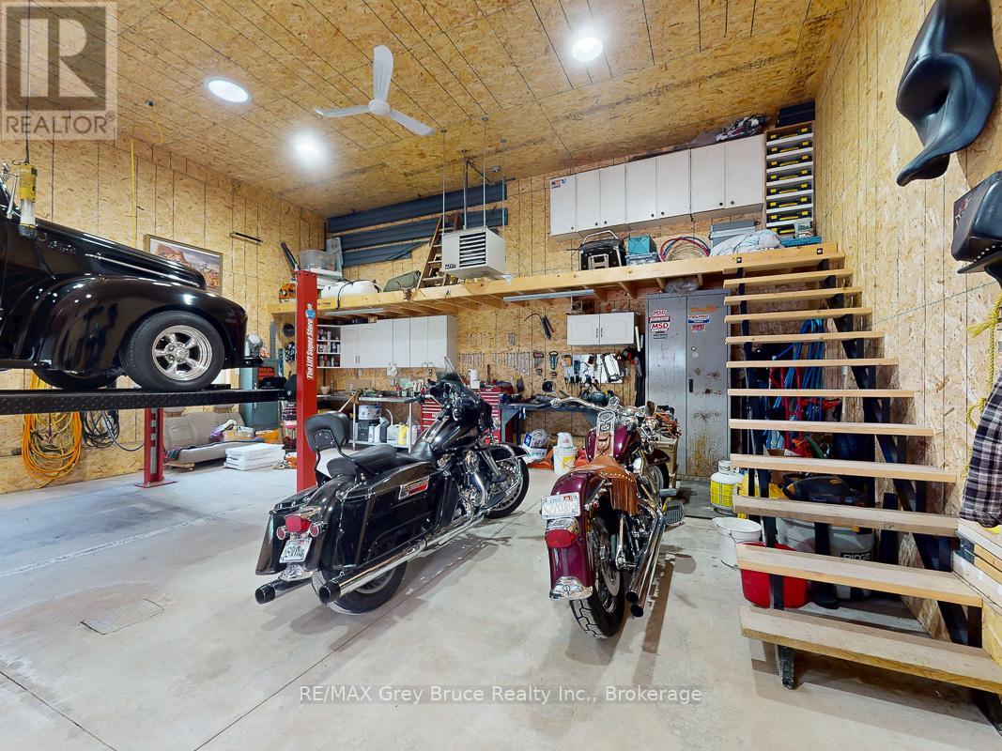LOADING
$949,000
Immaculate 4 bedroom, 2 bathroom home in a desirable location in Georgian Bluffs. Main floor features a bright lovely livingroom, formal diningroom, 3 bedrooms with the master enjoying ensuite privileges to the large bathroom. The kitchen has cherry cabinets, granite counter tops, an island and a porcelain tile floor imported from turkey which is also in the foyer. Lower level has a family room with a gas fireplace, a 4th bedroom, bathroom, laundry, utility room and an entrance to an attached 2 car garage. Many updates include large deck, kitchen, central air, generlink generator system, cement pad and sidewalk leading to the shop and more. Also on the spacious property is a 26' x 36' shop (2017) with hydro, heat and a hoist. A perfect family home. (id:13139)
Property Details
| MLS® Number | X12201514 |
| Property Type | Single Family |
| Community Name | Georgian Bluffs |
| ParkingSpaceTotal | 10 |
| Structure | Deck |
Building
| BathroomTotal | 2 |
| BedroomsAboveGround | 4 |
| BedroomsTotal | 4 |
| Amenities | Fireplace(s) |
| Appliances | Garage Door Opener Remote(s), Central Vacuum, Water Softener, Dishwasher, Dryer, Stove, Washer, Refrigerator |
| ArchitecturalStyle | Raised Bungalow |
| BasementDevelopment | Finished |
| BasementType | Full (finished) |
| ConstructionStyleAttachment | Detached |
| CoolingType | Central Air Conditioning |
| ExteriorFinish | Brick, Aluminum Siding |
| FireplacePresent | Yes |
| FoundationType | Concrete |
| HeatingFuel | Natural Gas |
| HeatingType | Forced Air |
| StoriesTotal | 1 |
| SizeInterior | 1100 - 1500 Sqft |
| Type | House |
Parking
| Attached Garage | |
| Garage |
Land
| Acreage | No |
| LandscapeFeatures | Landscaped |
| Sewer | Septic System |
| SizeDepth | 330 Ft |
| SizeFrontage | 132 Ft |
| SizeIrregular | 132 X 330 Ft |
| SizeTotalText | 132 X 330 Ft |
| ZoningDescription | Ru, Ep |
Rooms
| Level | Type | Length | Width | Dimensions |
|---|---|---|---|---|
| Lower Level | Utility Room | 1.82 m | 1.67 m | 1.82 m x 1.67 m |
| Lower Level | Family Room | 5.53 m | 3.58 m | 5.53 m x 3.58 m |
| Lower Level | Bedroom 4 | 2.92 m | 2.41 m | 2.92 m x 2.41 m |
| Lower Level | Laundry Room | 1.98 m | 0.91 m | 1.98 m x 0.91 m |
| Main Level | Foyer | 2.05 m | 1.21 m | 2.05 m x 1.21 m |
| Main Level | Living Room | 5.86 m | 4.03 m | 5.86 m x 4.03 m |
| Main Level | Dining Room | 3.2 m | 3.14 m | 3.2 m x 3.14 m |
| Main Level | Kitchen | 5.25 m | 3.35 m | 5.25 m x 3.35 m |
| Main Level | Primary Bedroom | 3.65 m | 3.65 m | 3.65 m x 3.65 m |
| Main Level | Bedroom 2 | 3.04 m | 3.65 m | 3.04 m x 3.65 m |
| Main Level | Bedroom 3 | 3.04 m | 3.65 m | 3.04 m x 3.65 m |
https://www.realtor.ca/real-estate/28427833/240060-wilcox-side-road-georgian-bluffs-georgian-bluffs
Interested?
Contact us for more information
No Favourites Found

The trademarks REALTOR®, REALTORS®, and the REALTOR® logo are controlled by The Canadian Real Estate Association (CREA) and identify real estate professionals who are members of CREA. The trademarks MLS®, Multiple Listing Service® and the associated logos are owned by The Canadian Real Estate Association (CREA) and identify the quality of services provided by real estate professionals who are members of CREA. The trademark DDF® is owned by The Canadian Real Estate Association (CREA) and identifies CREA's Data Distribution Facility (DDF®)
June 06 2025 03:33:32
Muskoka Haliburton Orillia – The Lakelands Association of REALTORS®
RE/MAX Grey Bruce Realty Inc.

