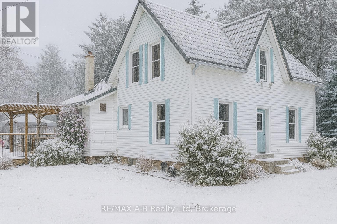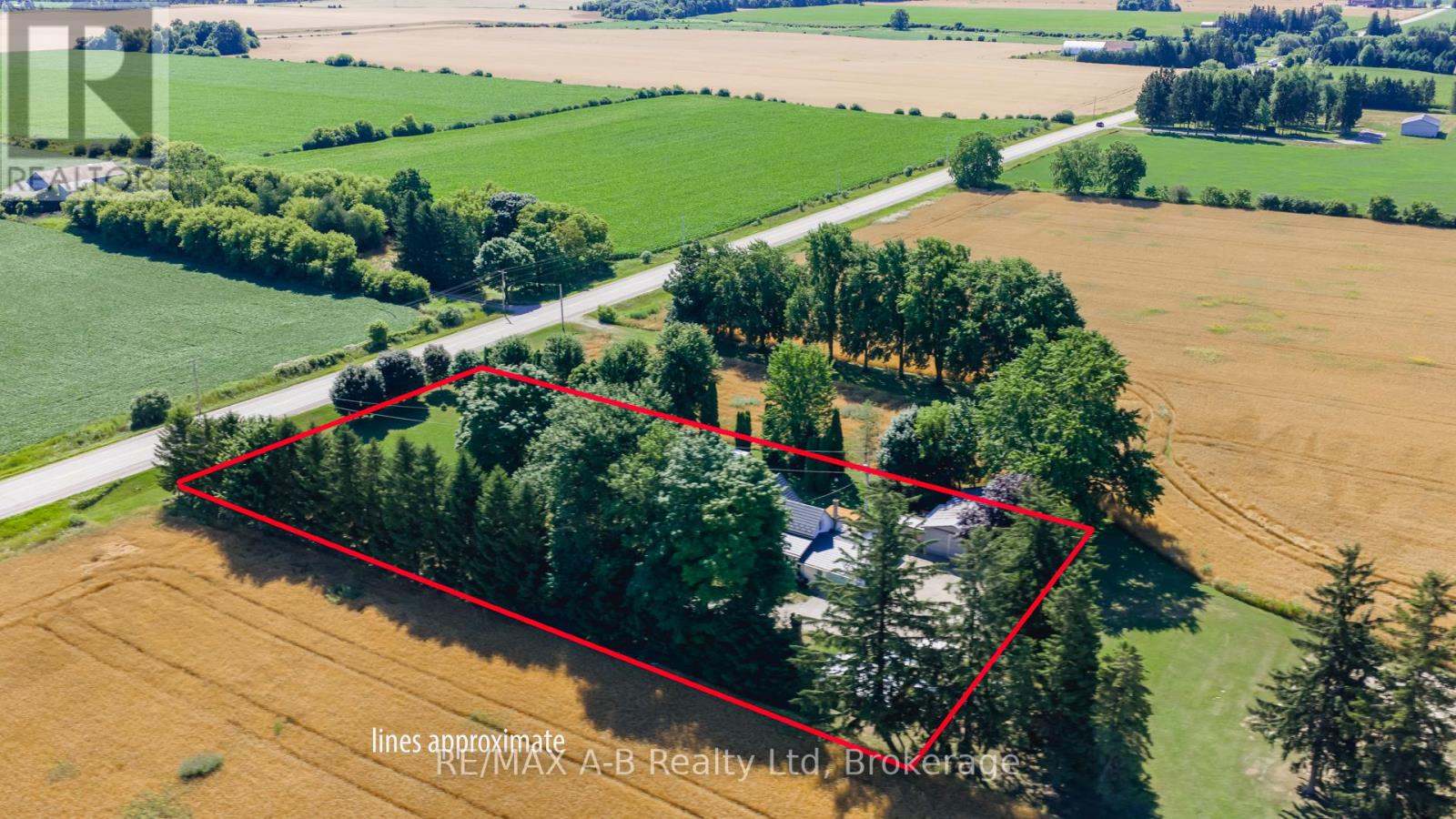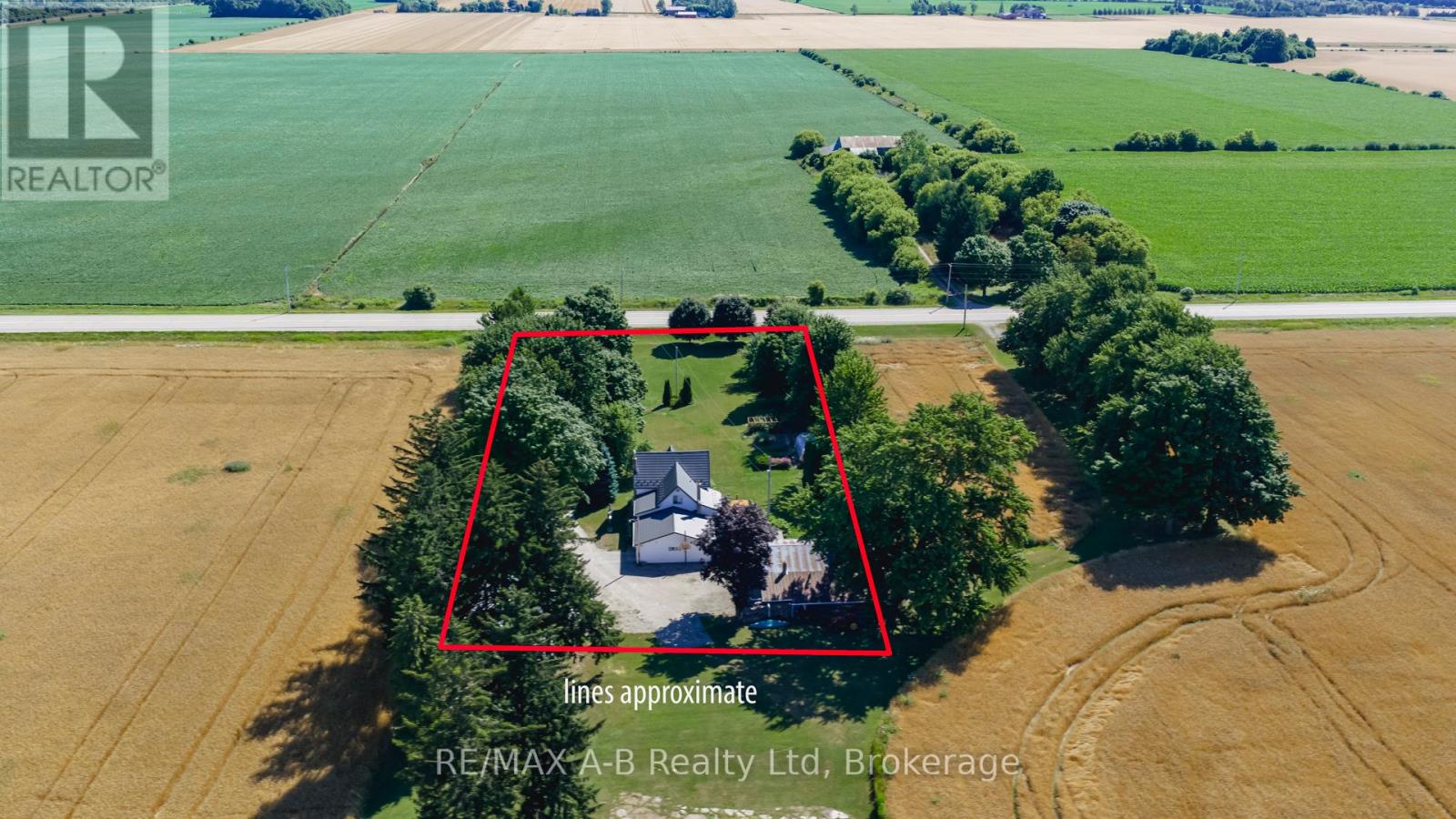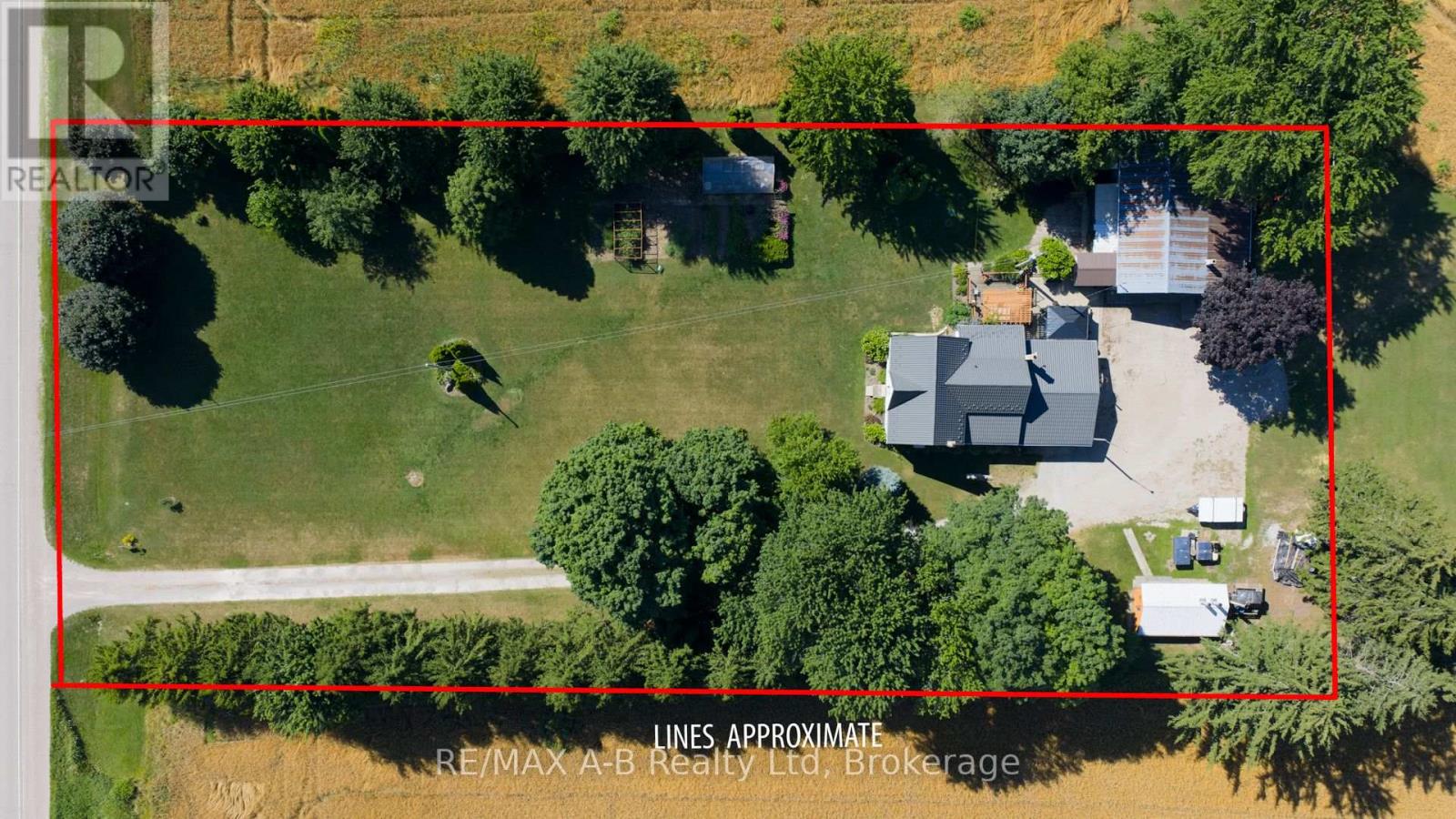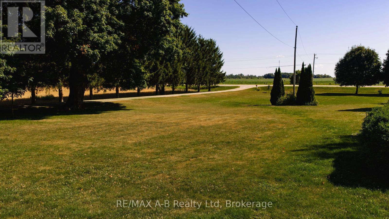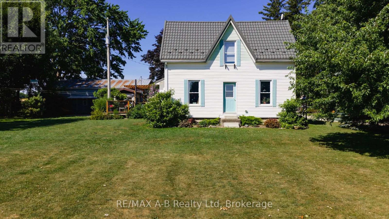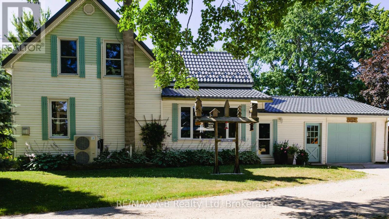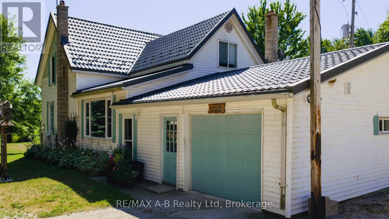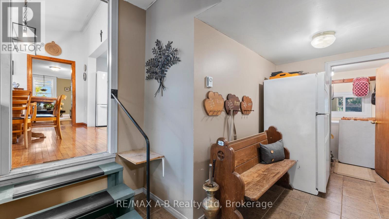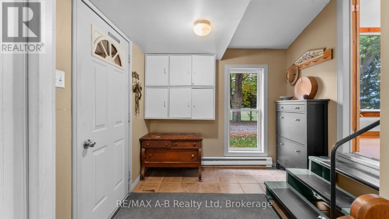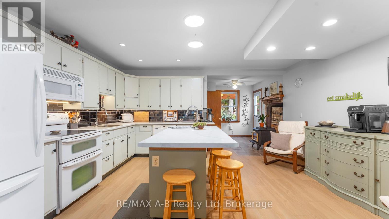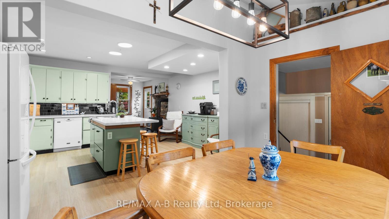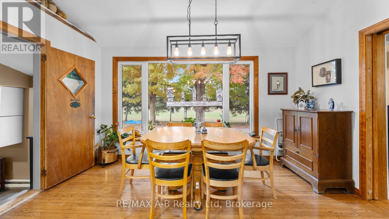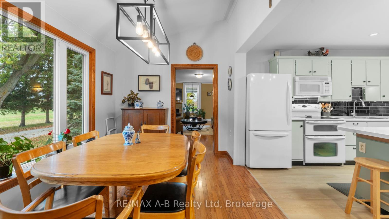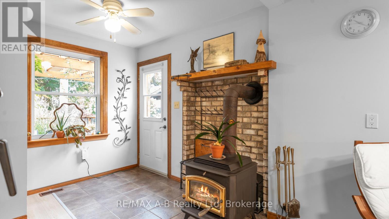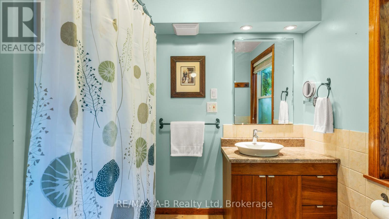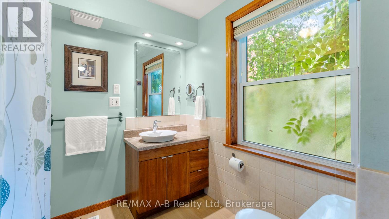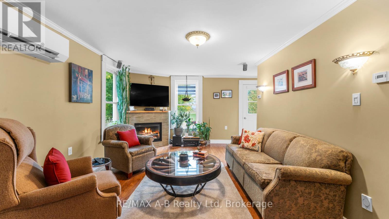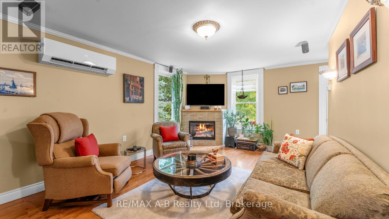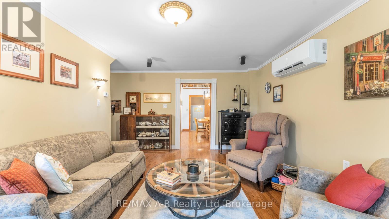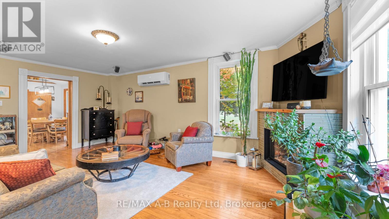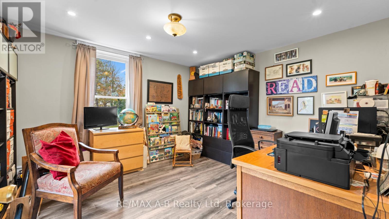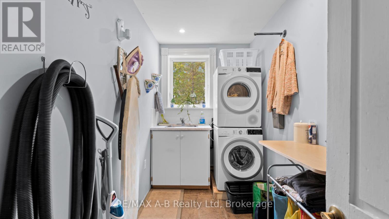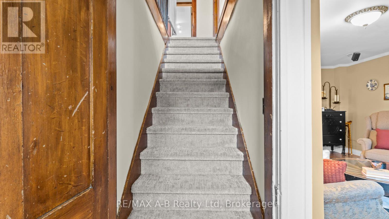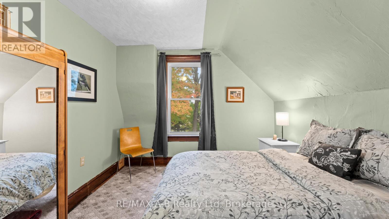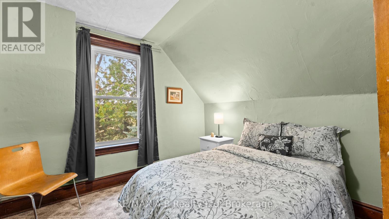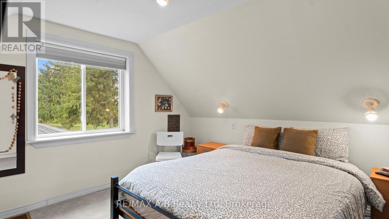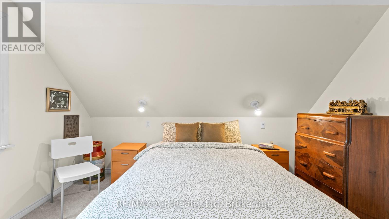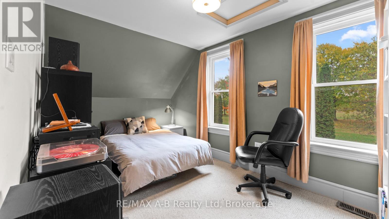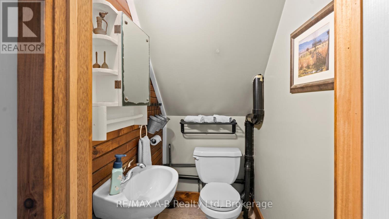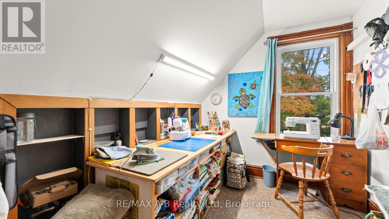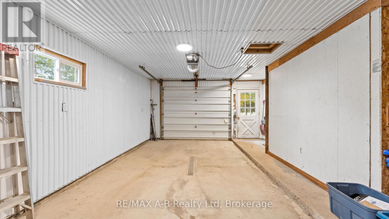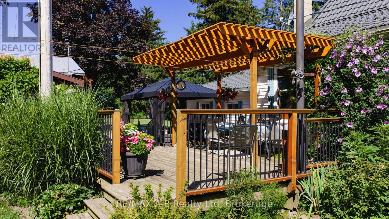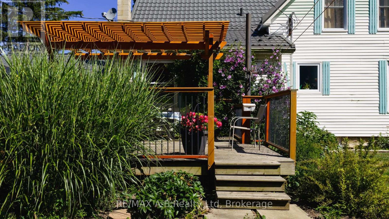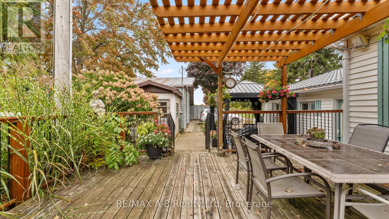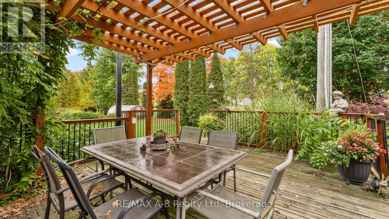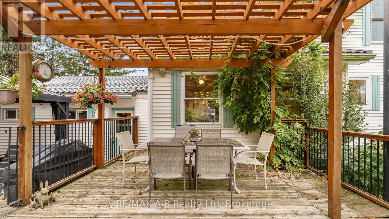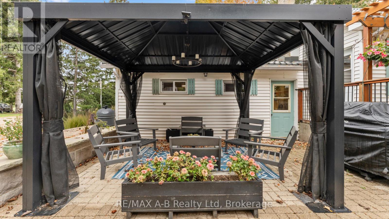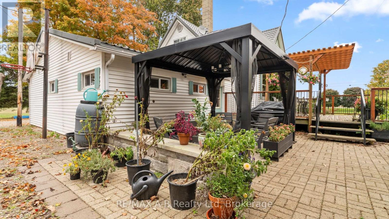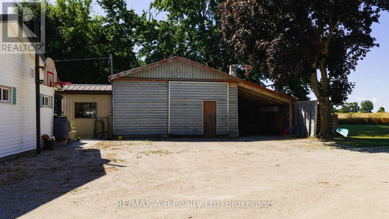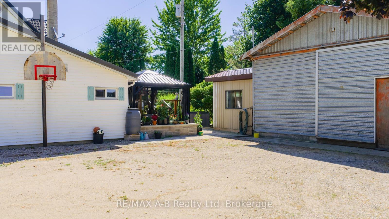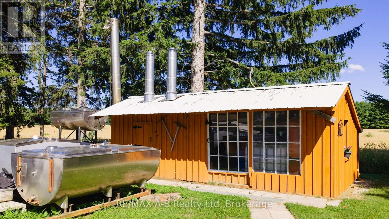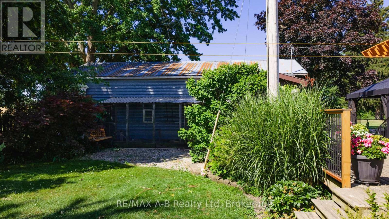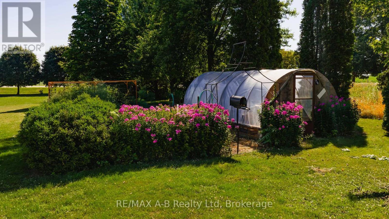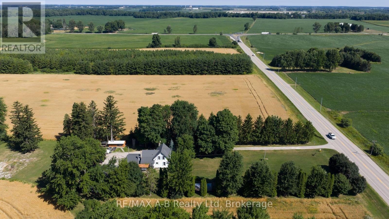LOADING
$849,900
Discover the perfect blend of country charm and modern comfort on this picturesque 1.23-acre property just minutes from St. Marys. This well-maintained home offers plenty of space for a growing or active family, along with great outdoor features for hobbyists or anyone who loves the quiet of rural living. Step inside through the attached one-car garage into a convenient mud room featuring a large closet and tucked-away storage area - ideal for keeping everything organized. The bright, open-concept eat-in kitchen welcomes you with a warm and inviting atmosphere, highlighted by a cozy wood stove that adds rustic charm and extra warmth through the cooler months. The main floor also includes a comfortable living room with a propane fireplace, perfect for relaxing evenings, plus a main floor bedroom, and laundry area for everyday convenience. Upstairs, you'll find three spacious bedrooms and a two-piece bathroom, providing plenty of room for the whole family. Outside, the property features a fully insulated shop with an attached lean-to, offering great space for tools, hobbies, or extra storage. A maple syrup shack adds a unique touch to the property - it will remain with the sale, though all syrup-making equipment will be removed. This beautiful country property sits on a paved road and offers the peace of rural living with the convenience of easy access to nearby amenities. If you've been dreaming of space, comfort, and country charm - this place could be your perfect place to call home. (id:13139)
Property Details
| MLS® Number | X12474344 |
| Property Type | Single Family |
| Community Name | Rural Thames Centre |
| CommunityFeatures | School Bus |
| EquipmentType | None |
| Features | Wooded Area, Lighting, Country Residential, Gazebo, Sump Pump |
| ParkingSpaceTotal | 6 |
| RentalEquipmentType | None |
| Structure | Deck, Shed, Outbuilding, Greenhouse, Workshop |
Building
| BathroomTotal | 2 |
| BedroomsAboveGround | 4 |
| BedroomsTotal | 4 |
| Age | 100+ Years |
| Amenities | Fireplace(s) |
| Appliances | Central Vacuum, Dishwasher, Garage Door Opener, Water Heater, Microwave, Stove, Window Coverings, Refrigerator |
| BasementDevelopment | Unfinished |
| BasementType | Full (unfinished) |
| CoolingType | Wall Unit |
| ExteriorFinish | Vinyl Siding |
| FireplacePresent | Yes |
| FireplaceTotal | 2 |
| FireplaceType | Woodstove |
| FoundationType | Stone |
| HalfBathTotal | 1 |
| HeatingFuel | Electric, Propane |
| HeatingType | Heat Pump, Not Known |
| StoriesTotal | 2 |
| SizeInterior | 1500 - 2000 Sqft |
| Type | House |
| UtilityWater | Drilled Well |
Parking
| Attached Garage | |
| Garage |
Land
| Acreage | No |
| LandscapeFeatures | Landscaped |
| Sewer | Septic System |
| SizeIrregular | 157.9 X 341.2 Acre |
| SizeTotalText | 157.9 X 341.2 Acre|1/2 - 1.99 Acres |
| ZoningDescription | A2 |
Rooms
| Level | Type | Length | Width | Dimensions |
|---|---|---|---|---|
| Second Level | Primary Bedroom | 3.8 m | 4.11 m | 3.8 m x 4.11 m |
| Second Level | Bathroom | 1.05 m | 1.68 m | 1.05 m x 1.68 m |
| Second Level | Office | 1.87 m | 3.47 m | 1.87 m x 3.47 m |
| Second Level | Bedroom 2 | 3.93 m | 2.69 m | 3.93 m x 2.69 m |
| Second Level | Bedroom 3 | 2.87 m | 3.47 m | 2.87 m x 3.47 m |
| Main Level | Mud Room | 2.69 m | 4.92 m | 2.69 m x 4.92 m |
| Main Level | Dining Room | 4.04 m | 2.52 m | 4.04 m x 2.52 m |
| Main Level | Kitchen | 4.79 m | 4.06 m | 4.79 m x 4.06 m |
| Main Level | Foyer | 2.36 m | 3.22 m | 2.36 m x 3.22 m |
| Main Level | Bathroom | 2.24 m | 2.6 m | 2.24 m x 2.6 m |
| Main Level | Living Room | 5.79 m | 4.73 m | 5.79 m x 4.73 m |
| Main Level | Bedroom | 4.07 m | 3.48 m | 4.07 m x 3.48 m |
| Main Level | Laundry Room | 1.61 m | 3.33 m | 1.61 m x 3.33 m |
Utilities
| Cable | Available |
| Electricity | Installed |
https://www.realtor.ca/real-estate/29015269/24189-wellburn-road-thames-centre-rural-thames-centre
Interested?
Contact us for more information
No Favourites Found

The trademarks REALTOR®, REALTORS®, and the REALTOR® logo are controlled by The Canadian Real Estate Association (CREA) and identify real estate professionals who are members of CREA. The trademarks MLS®, Multiple Listing Service® and the associated logos are owned by The Canadian Real Estate Association (CREA) and identify the quality of services provided by real estate professionals who are members of CREA. The trademark DDF® is owned by The Canadian Real Estate Association (CREA) and identifies CREA's Data Distribution Facility (DDF®)
February 10 2026 02:48:11
Muskoka Haliburton Orillia – The Lakelands Association of REALTORS®
RE/MAX A-B Realty Ltd

