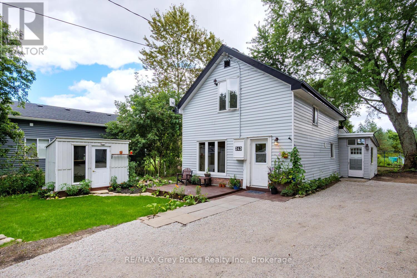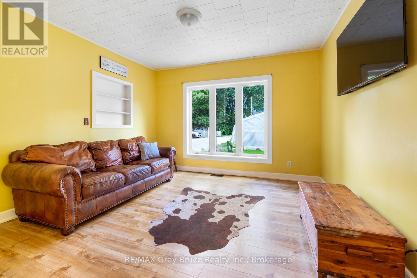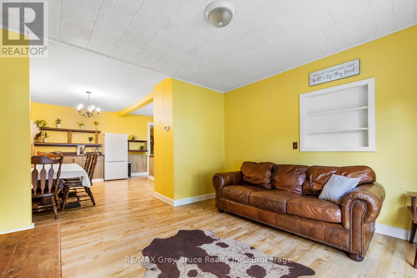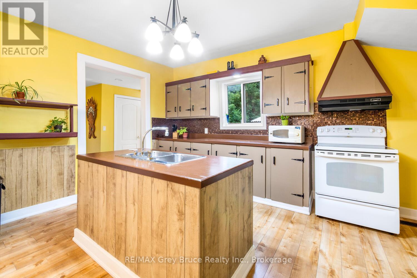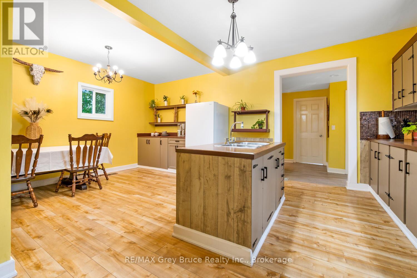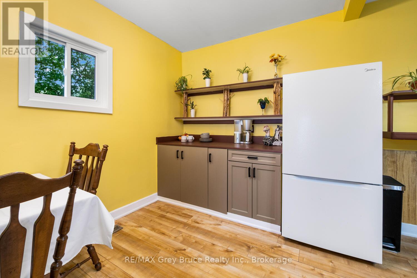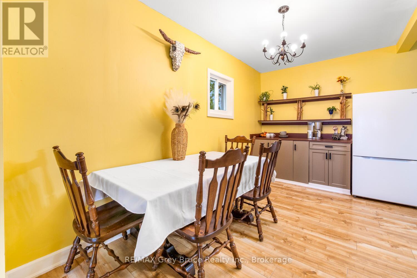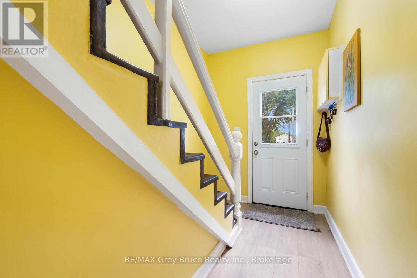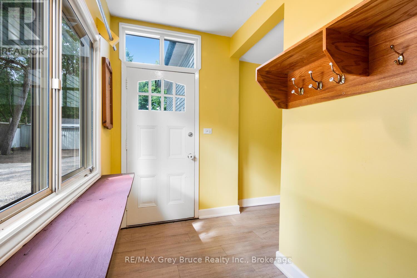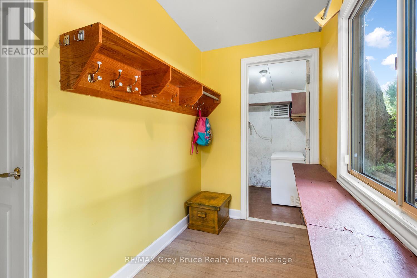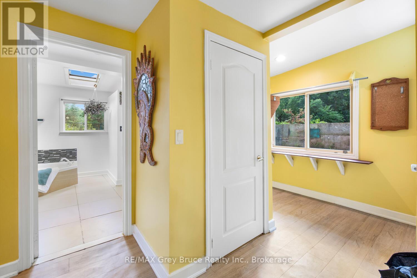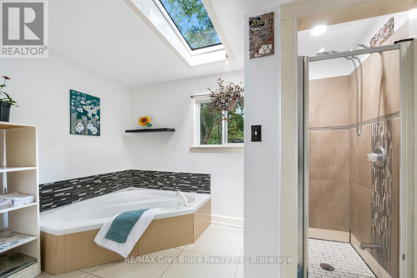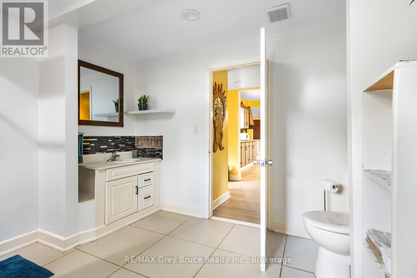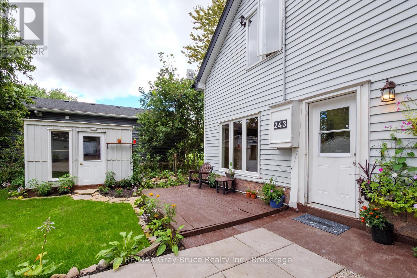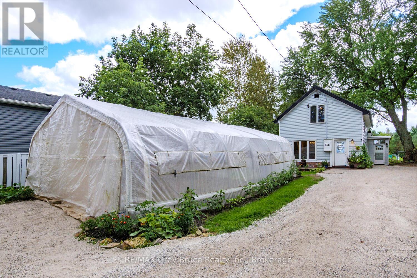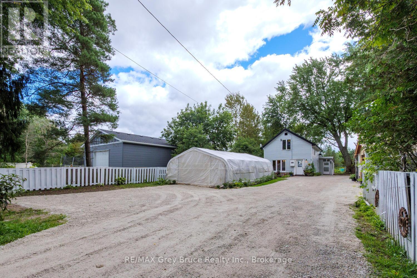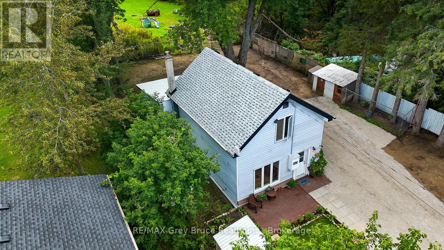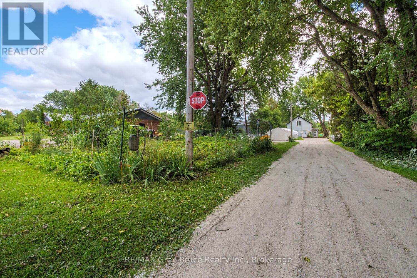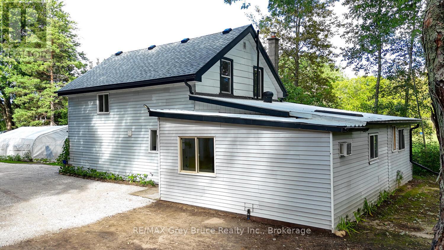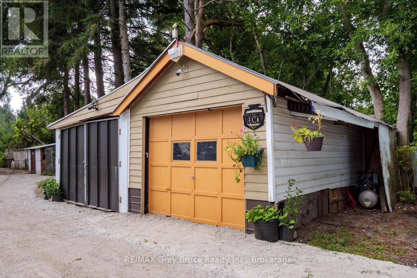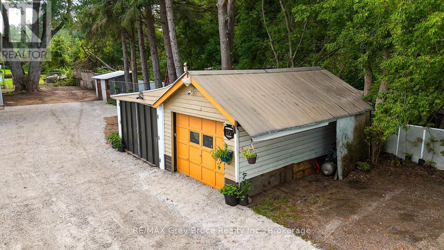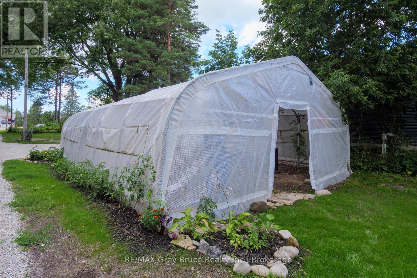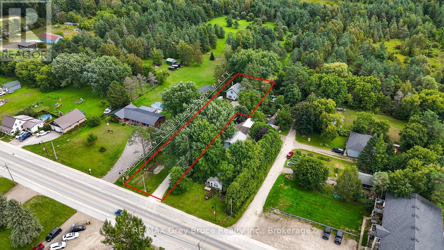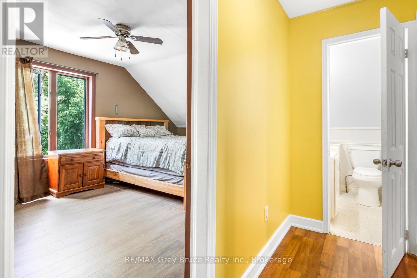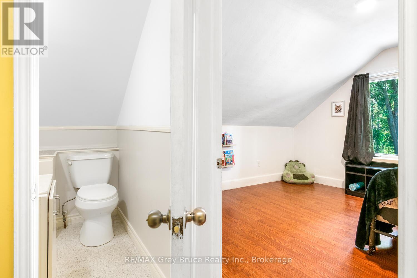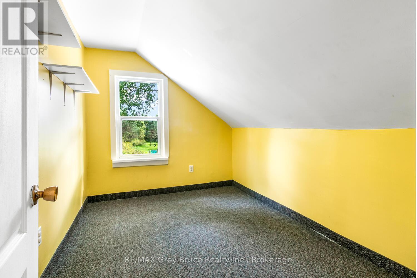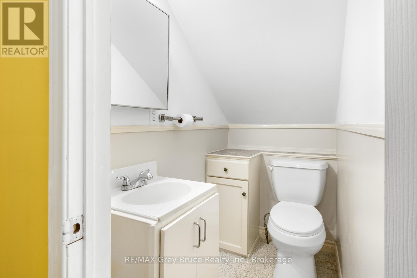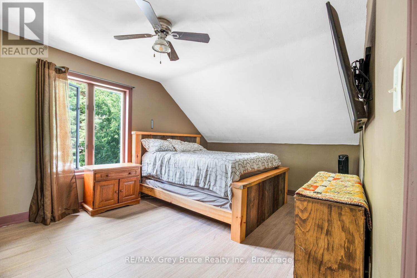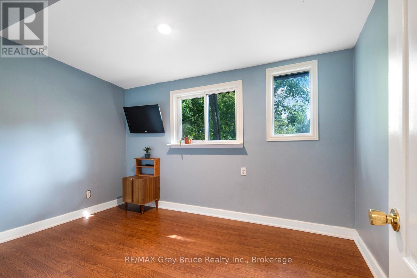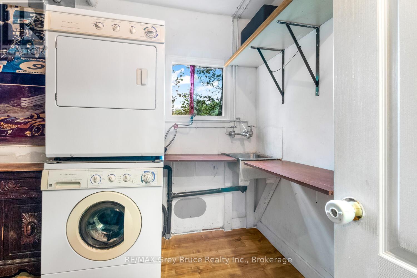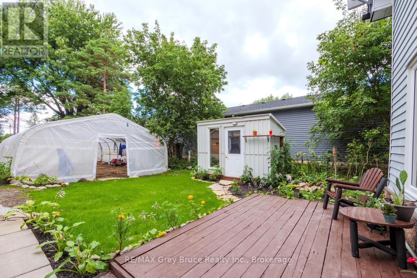LOADING
$410,000
Rare find at a great price! This hard-to-come-by 4-bedroom, 2-bath home is perfect for a large or growing family. Located in the quiet town of Hepworth, its just minutes from Sauble Beach, Wiarton, and Owen Sound. Set back from the road, this property offers both privacy and convenience. Enjoy a large, open-concept eat-in kitchen ideal for family gatherings along with newer windows for improved efficiency. A brand-new roof (2024) provides peace of mind, and the convenient second-floor powder room adds everyday practicality. Outdoors, you'll find a chicken coop, a greenhouse, and a large fruit garden with mature, fruit-bearing trees. A new gravel driveway offers plenty of parking for up to 8 vehicles perfect for family and guests. There's even potential for a market stand at the road, ideal for selling fresh produce or homemade goods. Don't miss this opportunity! (id:13139)
Property Details
| MLS® Number | X12375421 |
| Property Type | Single Family |
| Community Name | South Bruce Peninsula |
| EquipmentType | Water Heater |
| Features | Level Lot, Wooded Area, Irregular Lot Size, Flat Site, Dry, Sump Pump |
| ParkingSpaceTotal | 10 |
| RentalEquipmentType | Water Heater |
| Structure | Shed, Greenhouse |
Building
| BathroomTotal | 2 |
| BedroomsAboveGround | 4 |
| BedroomsTotal | 4 |
| Appliances | Water Heater, Dryer, Freezer, Stove, Washer, Refrigerator |
| BasementType | Crawl Space |
| ConstructionStyleAttachment | Detached |
| ExteriorFinish | Aluminum Siding |
| FireProtection | Smoke Detectors |
| FoundationType | Stone |
| HalfBathTotal | 1 |
| HeatingFuel | Natural Gas |
| HeatingType | Forced Air |
| StoriesTotal | 2 |
| SizeInterior | 1100 - 1500 Sqft |
| Type | House |
| UtilityWater | Sand Point |
Parking
| Detached Garage | |
| Garage |
Land
| Acreage | No |
| FenceType | Fully Fenced, Fenced Yard |
| LandscapeFeatures | Landscaped |
| Sewer | Septic System |
| SizeDepth | 330 Ft |
| SizeFrontage | 35 Ft |
| SizeIrregular | 35 X 330 Ft |
| SizeTotalText | 35 X 330 Ft|under 1/2 Acre |
| ZoningDescription | R1a |
Rooms
| Level | Type | Length | Width | Dimensions |
|---|---|---|---|---|
| Second Level | Other | 1.22 m | 3.96 m | 1.22 m x 3.96 m |
| Second Level | Bedroom 2 | 3.66 m | 2.44 m | 3.66 m x 2.44 m |
| Second Level | Bedroom 3 | 3.35 m | 3.66 m | 3.35 m x 3.66 m |
| Second Level | Bedroom 4 | 4.88 m | 3.66 m | 4.88 m x 3.66 m |
| Ground Level | Bathroom | 3.35 m | 3.35 m | 3.35 m x 3.35 m |
| Ground Level | Other | 1.83 m | 3.66 m | 1.83 m x 3.66 m |
| Ground Level | Other | 3.97 m | 2.13 m | 3.97 m x 2.13 m |
| Ground Level | Bedroom | 2.74 m | 3.66 m | 2.74 m x 3.66 m |
| Ground Level | Living Room | 3.66 m | 3.96 m | 3.66 m x 3.96 m |
| Ground Level | Pantry | 1.52 m | 2.13 m | 1.52 m x 2.13 m |
| Ground Level | Kitchen | 4.57 m | 5.8 m | 4.57 m x 5.8 m |
| Ground Level | Mud Room | 3.05 m | 1.52 m | 3.05 m x 1.52 m |
Utilities
| Electricity | Installed |
Interested?
Contact us for more information
No Favourites Found

The trademarks REALTOR®, REALTORS®, and the REALTOR® logo are controlled by The Canadian Real Estate Association (CREA) and identify real estate professionals who are members of CREA. The trademarks MLS®, Multiple Listing Service® and the associated logos are owned by The Canadian Real Estate Association (CREA) and identify the quality of services provided by real estate professionals who are members of CREA. The trademark DDF® is owned by The Canadian Real Estate Association (CREA) and identifies CREA's Data Distribution Facility (DDF®)
October 23 2025 12:47:20
Muskoka Haliburton Orillia – The Lakelands Association of REALTORS®
RE/MAX Grey Bruce Realty Inc.

