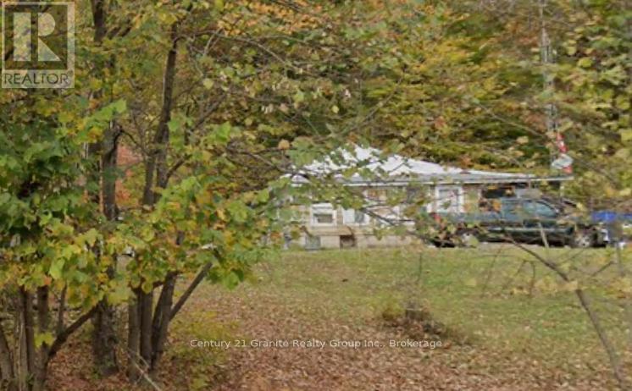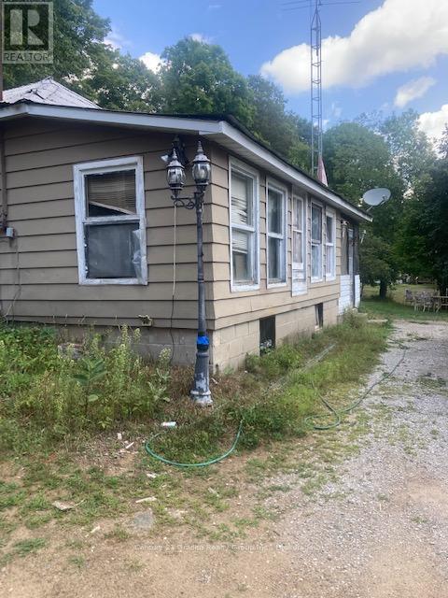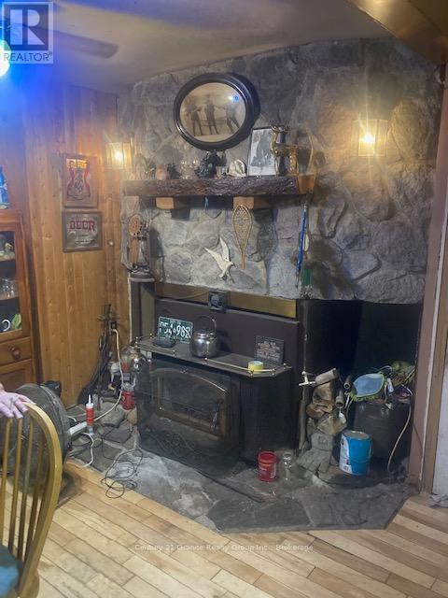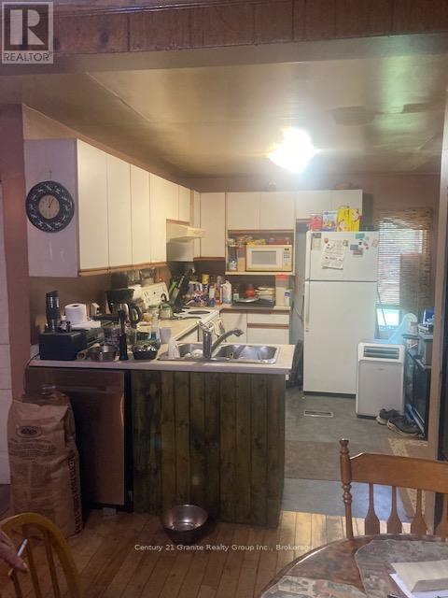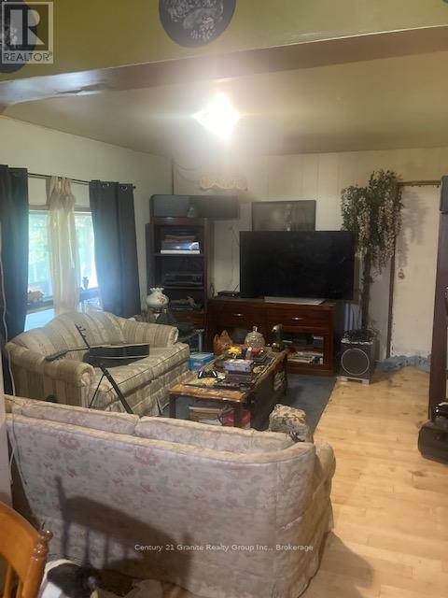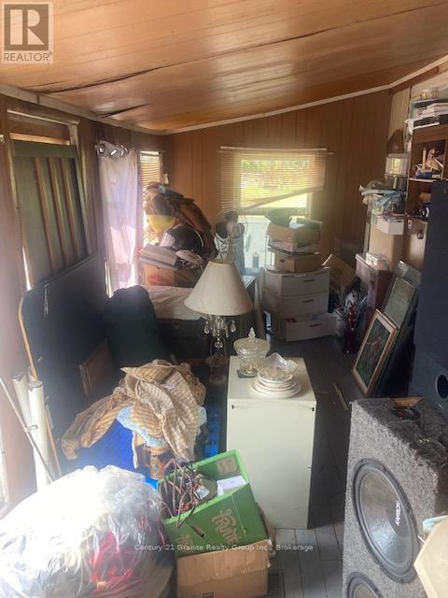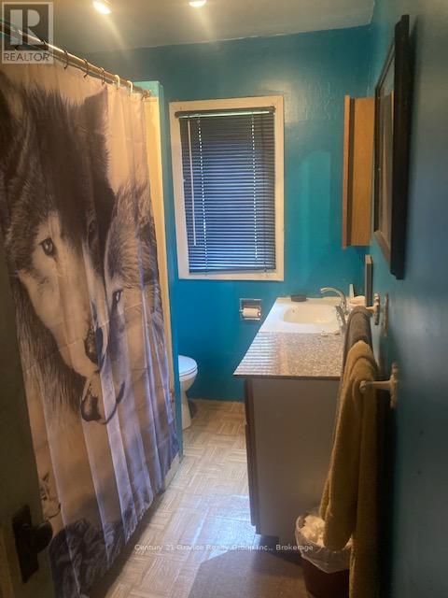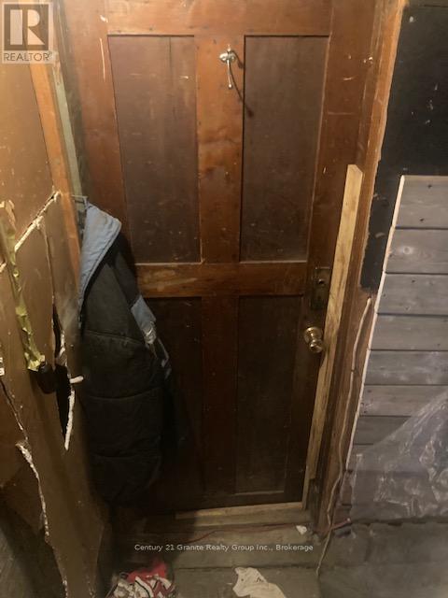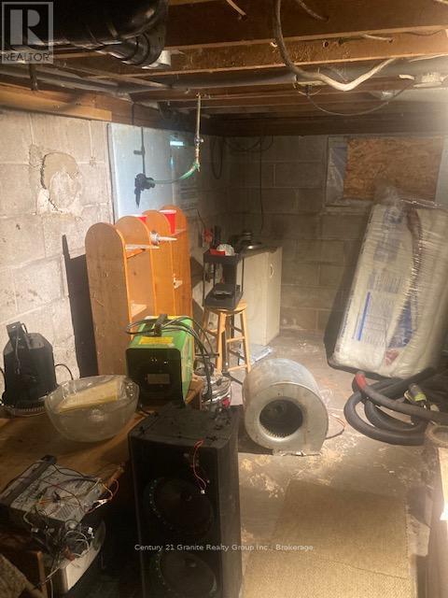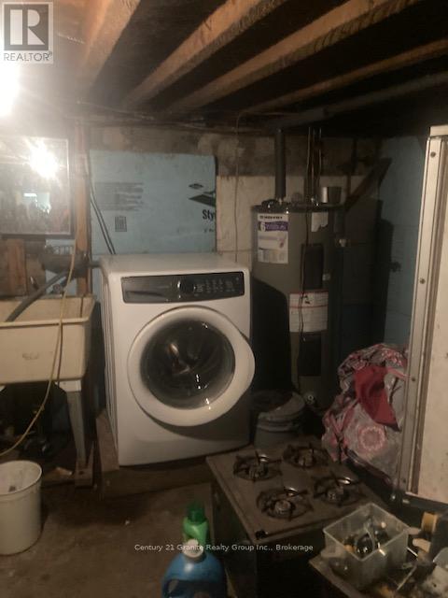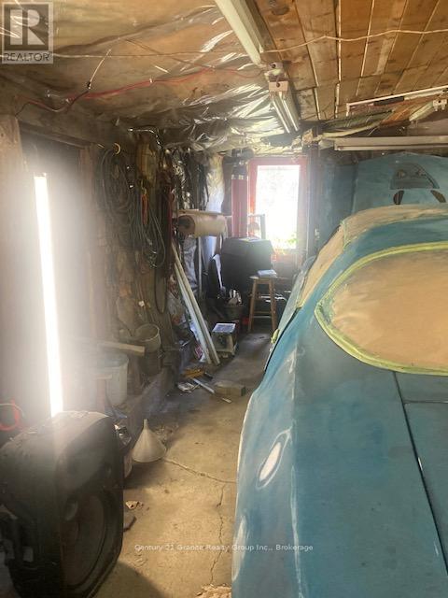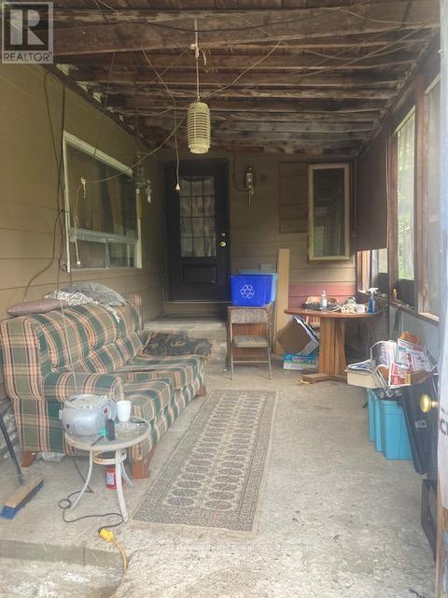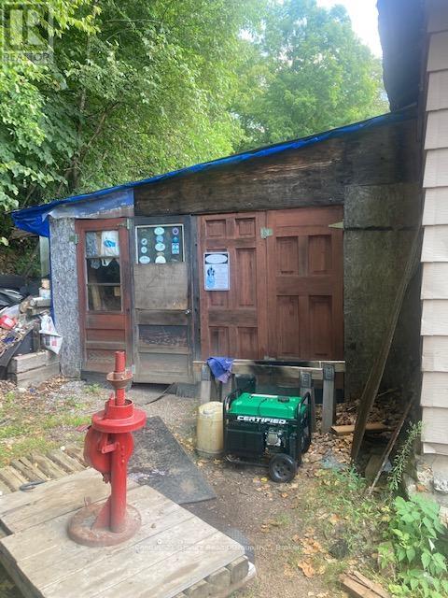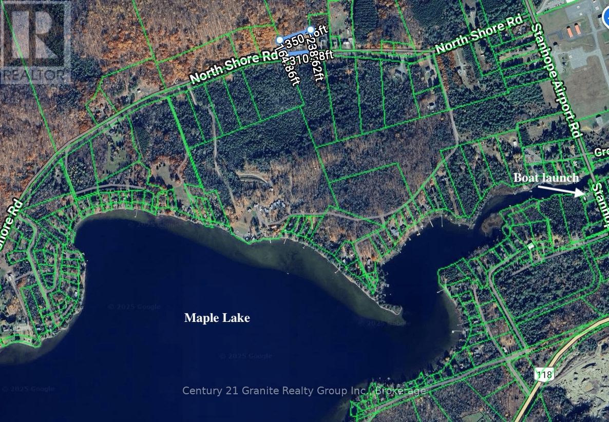LOADING
$275,000
Don't miss out on the deal of the year. Over 1 1/2 acres of land with a mature forest at the back and dotted with fruit trees at the front. This property is priced cheaper than vacant land. The original 3 bedroom house needs work, but the bones are great and there's a full fieldstone foundation, a granite fireplace that's WETT certified, original hardwood floors and a metal roof that does not leak. Renovate to suit yourself, or start fresh. There's a drilled well and the septic was replaced within the last two years. Sitting half way between Minden and Haliburton, with Ambulance and Fire services at the West end of North Shore road, the location is ideal. The added bonus of the Maple Lake public boat launch is right around the corner giving you access to the 4 lake chain of Cranberry, Pine, Green and Maple Lakes. Whether you're just getting started in the market, or looking to build your retirement home, this property will not disappoint. (id:13139)
Property Details
| MLS® Number | X12339625 |
| Property Type | Single Family |
| Community Name | Stanhope |
| AmenitiesNearBy | Beach, Golf Nearby, Place Of Worship |
| CommunityFeatures | School Bus |
| EquipmentType | None |
| Features | Irregular Lot Size, Sloping |
| ParkingSpaceTotal | 11 |
| RentalEquipmentType | None |
| Structure | Porch, Shed |
Building
| BathroomTotal | 1 |
| BedroomsAboveGround | 3 |
| BedroomsTotal | 3 |
| Age | 51 To 99 Years |
| Appliances | All |
| BasementDevelopment | Unfinished |
| BasementType | N/a (unfinished) |
| ConstructionStyleAttachment | Detached |
| ExteriorFinish | Aluminum Siding |
| FireplacePresent | Yes |
| FireplaceTotal | 1 |
| FireplaceType | Woodstove |
| FoundationType | Block, Stone |
| HeatingFuel | Wood |
| HeatingType | Other |
| SizeInterior | 700 - 1100 Sqft |
| Type | House |
| UtilityWater | Artesian Well, Drilled Well |
Parking
| Attached Garage | |
| Garage |
Land
| Acreage | No |
| LandAmenities | Beach, Golf Nearby, Place Of Worship |
| Sewer | Septic System |
| SizeDepth | 238 Ft |
| SizeFrontage | 310 Ft |
| SizeIrregular | 310 X 238 Ft ; 350' Backline 164' West Line |
| SizeTotalText | 310 X 238 Ft ; 350' Backline 164' West Line|1/2 - 1.99 Acres |
| SoilType | Mixed Soil |
| ZoningDescription | Rr |
Rooms
| Level | Type | Length | Width | Dimensions |
|---|---|---|---|---|
| Main Level | Kitchen | 3.23 m | 3.05 m | 3.23 m x 3.05 m |
| Main Level | Living Room | 3.66 m | 4.27 m | 3.66 m x 4.27 m |
| Main Level | Primary Bedroom | 3.66 m | 2.44 m | 3.66 m x 2.44 m |
| Main Level | Bedroom 2 | 2.97 m | 2.44 m | 2.97 m x 2.44 m |
| Main Level | Bedroom 3 | 2.51 m | 2.44 m | 2.51 m x 2.44 m |
| Main Level | Bathroom | 3.23 m | 1.83 m | 3.23 m x 1.83 m |
| Main Level | Dining Room | 3.96 m | 3.35 m | 3.96 m x 3.35 m |
| Main Level | Sunroom | 6.4 m | 2.44 m | 6.4 m x 2.44 m |
| Main Level | Other | 6.93 m | 3.05 m | 6.93 m x 3.05 m |
Utilities
| Cable | Available |
| Electricity | Available |
Interested?
Contact us for more information
No Favourites Found

The trademarks REALTOR®, REALTORS®, and the REALTOR® logo are controlled by The Canadian Real Estate Association (CREA) and identify real estate professionals who are members of CREA. The trademarks MLS®, Multiple Listing Service® and the associated logos are owned by The Canadian Real Estate Association (CREA) and identify the quality of services provided by real estate professionals who are members of CREA. The trademark DDF® is owned by The Canadian Real Estate Association (CREA) and identifies CREA's Data Distribution Facility (DDF®)
August 18 2025 02:02:03
Muskoka Haliburton Orillia – The Lakelands Association of REALTORS®
Century 21 Granite Realty Group Inc.

