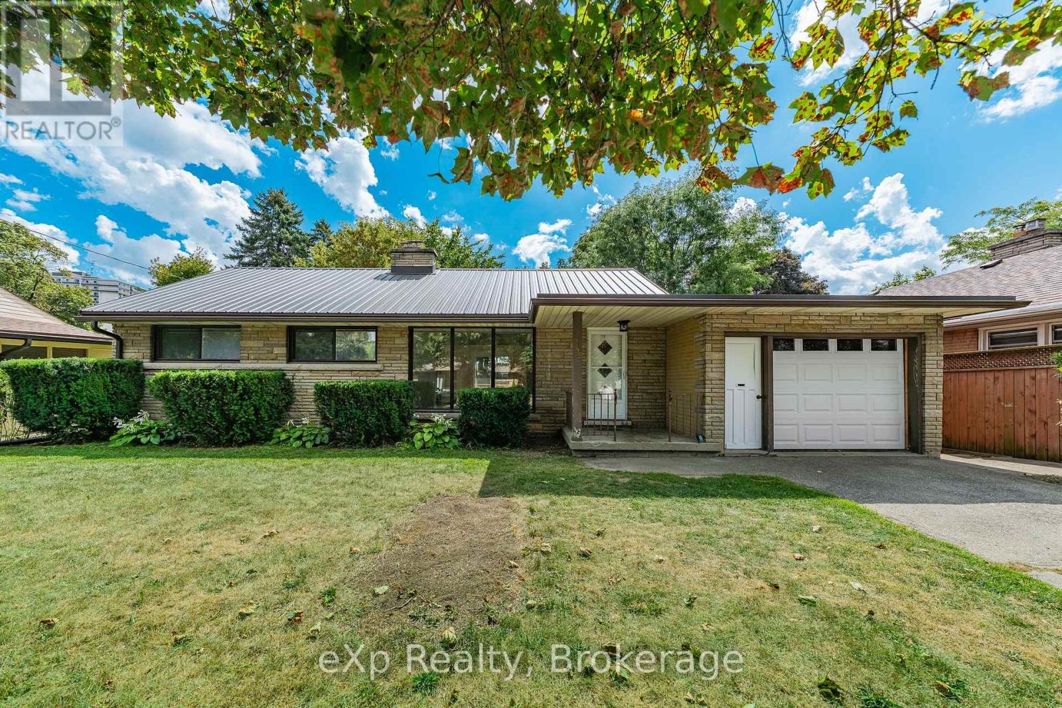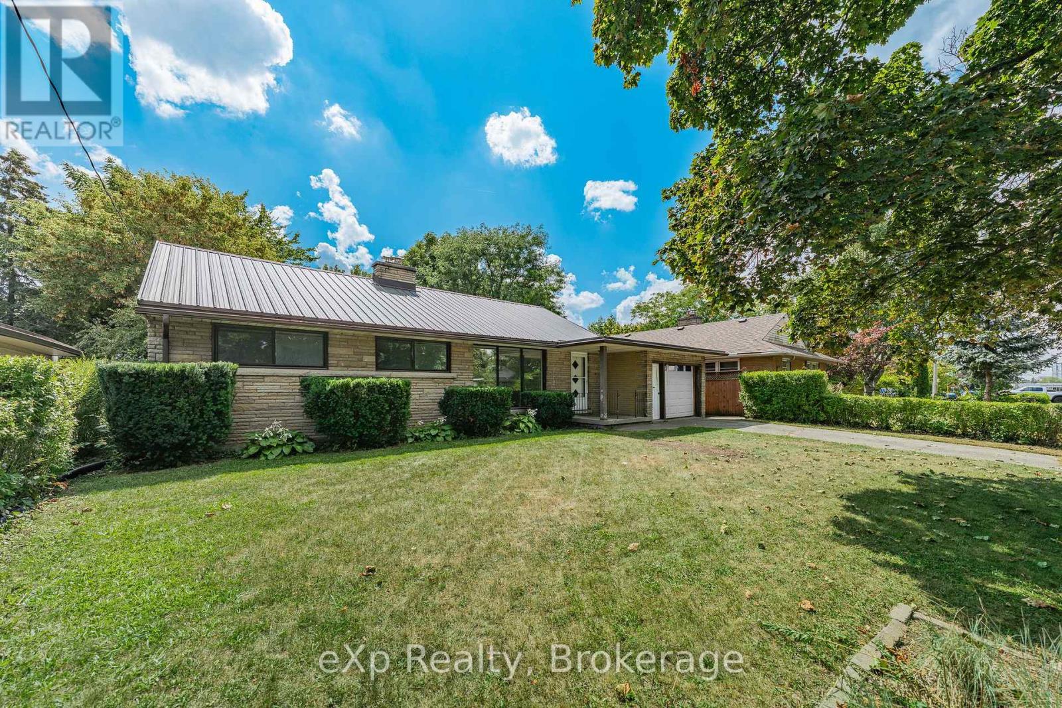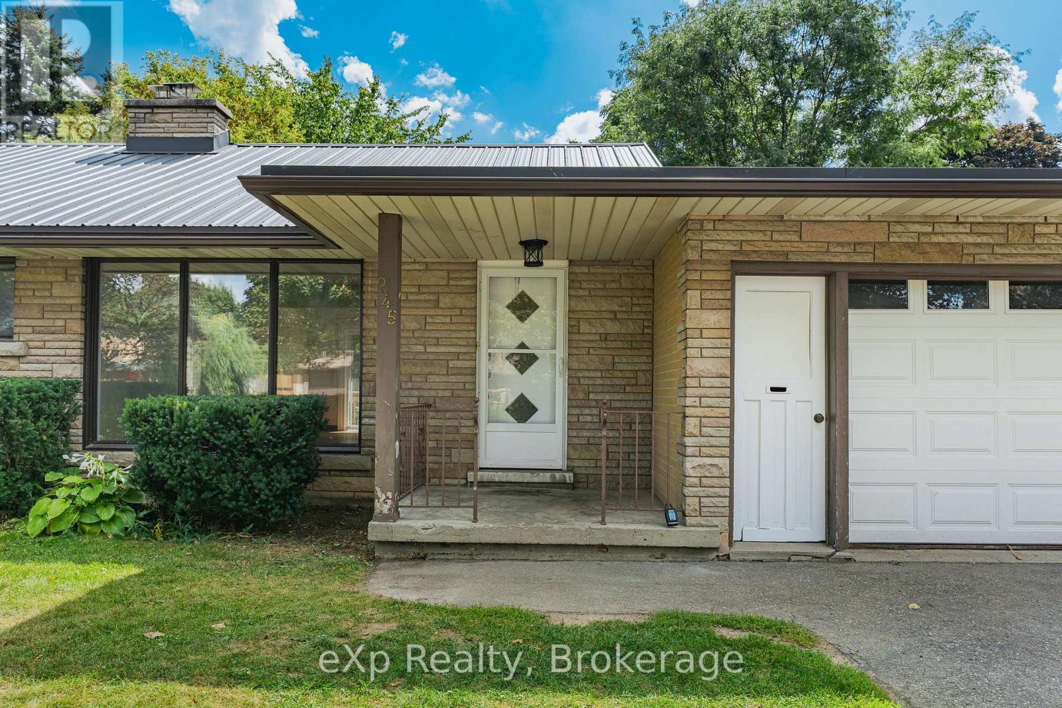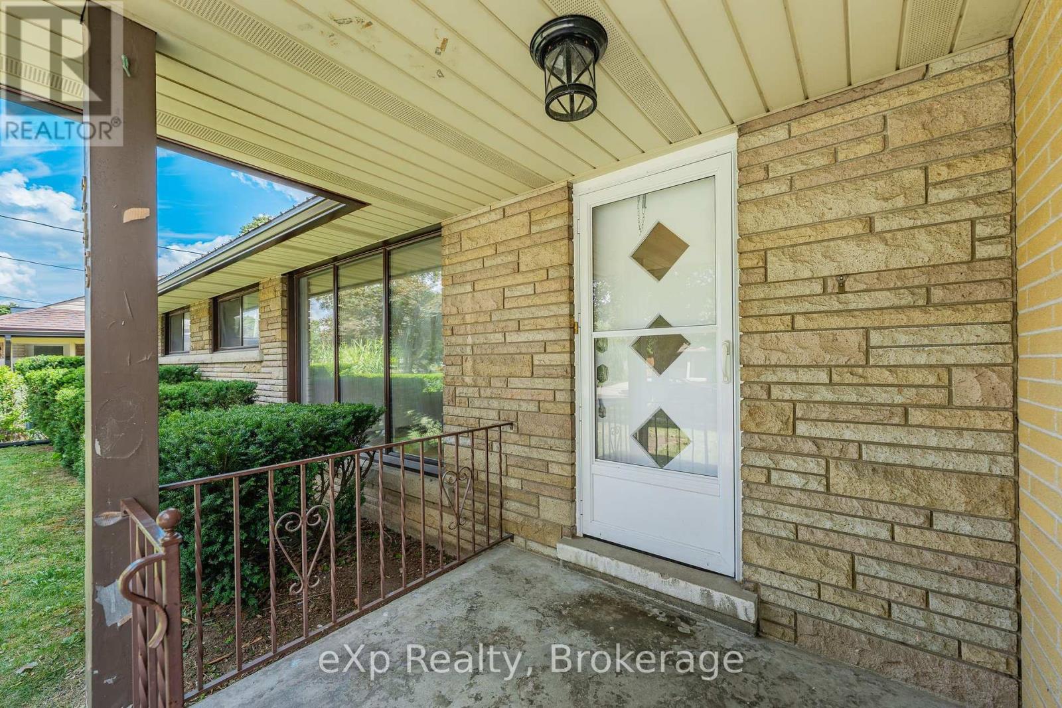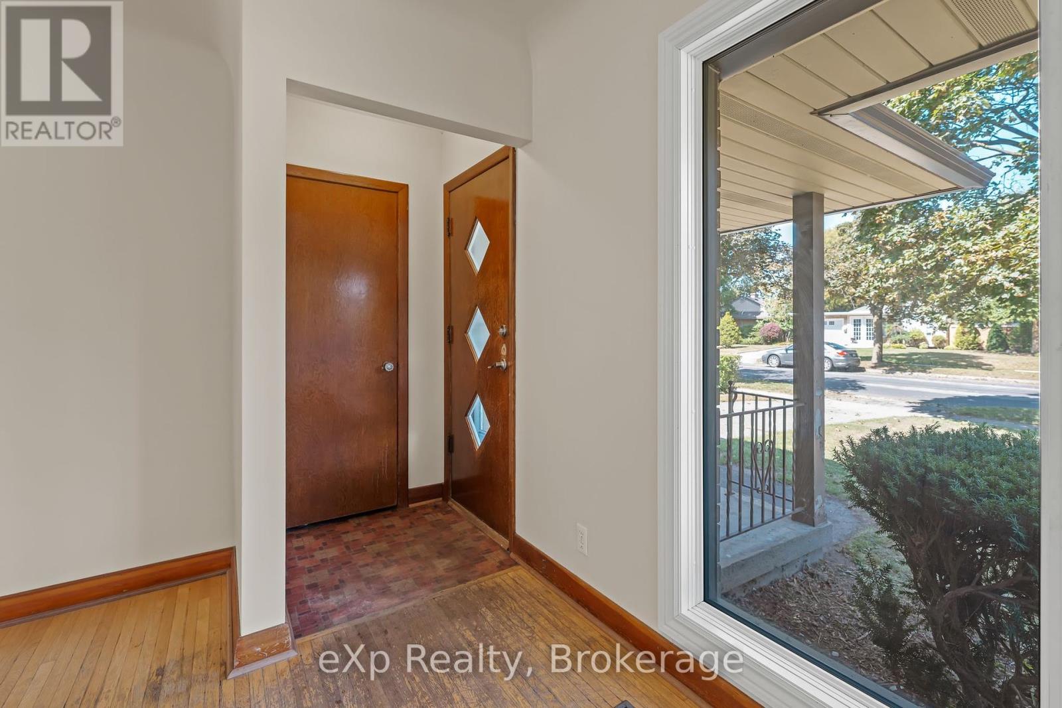LOADING
$500,000
This charming bungalow sits on a large lot in one of Kitchener's most convenient pockets, offering the perfect blend of peace and accessibility. Just steps to transit, with shopping, dining, and schools only minutes away, the location sets the stage for something truly special. Offered 'As-is, Where-is', this home is brimming with potential. A dream for first-time buyers ready to build equity, investors searching for their next project, or renovators with a creative eye. The spacious lot invites unlimited possibilities, and the single-level layout offers both comfort and a solid foundation to reimagine. More than a house, this is a canvas, an opportunity to shape your vision and create lasting value in a prime location. (id:13139)
Open House
This property has open houses!
12:00 pm
Ends at:1:30 pm
12:00 pm
Ends at:1:30 pm
Property Details
| MLS® Number | X12394468 |
| Property Type | Single Family |
| AmenitiesNearBy | Public Transit, Schools, Park, Place Of Worship |
| CommunityFeatures | Community Centre, School Bus |
| ParkingSpaceTotal | 2 |
Building
| BathroomTotal | 2 |
| BedroomsAboveGround | 3 |
| BedroomsTotal | 3 |
| Age | 51 To 99 Years |
| Amenities | Fireplace(s) |
| Appliances | Water Heater, Water Softener |
| ArchitecturalStyle | Bungalow |
| BasementDevelopment | Partially Finished |
| BasementType | Full (partially Finished) |
| ConstructionStyleAttachment | Detached |
| CoolingType | Central Air Conditioning |
| ExteriorFinish | Brick |
| FireplacePresent | Yes |
| FireplaceTotal | 1 |
| FoundationType | Concrete, Poured Concrete |
| HalfBathTotal | 1 |
| HeatingFuel | Natural Gas |
| HeatingType | Forced Air |
| StoriesTotal | 1 |
| SizeInterior | 700 - 1100 Sqft |
| Type | House |
| UtilityWater | Municipal Water |
Parking
| Attached Garage | |
| Garage |
Land
| Acreage | No |
| LandAmenities | Public Transit, Schools, Park, Place Of Worship |
| Sewer | Sanitary Sewer |
| SizeDepth | 120 Ft |
| SizeFrontage | 60 Ft |
| SizeIrregular | 60 X 120 Ft |
| SizeTotalText | 60 X 120 Ft |
| ZoningDescription | Res-4 |
Rooms
| Level | Type | Length | Width | Dimensions |
|---|---|---|---|---|
| Basement | Other | 0.99 m | 0.84 m | 0.99 m x 0.84 m |
| Basement | Utility Room | 3.38 m | 6.12 m | 3.38 m x 6.12 m |
| Basement | Recreational, Games Room | 3.28 m | 11.63 m | 3.28 m x 11.63 m |
| Basement | Laundry Room | 3.35 m | 5.54 m | 3.35 m x 5.54 m |
| Basement | Bathroom | 1.32 m | 1.57 m | 1.32 m x 1.57 m |
| Main Level | Living Room | 4.39 m | 4.67 m | 4.39 m x 4.67 m |
| Main Level | Dining Room | 2.69 m | 2.82 m | 2.69 m x 2.82 m |
| Main Level | Kitchen | 2.57 m | 2.77 m | 2.57 m x 2.77 m |
| Main Level | Bathroom | 2.44 m | 1.5 m | 2.44 m x 1.5 m |
| Main Level | Bedroom | 2.77 m | 2.64 m | 2.77 m x 2.64 m |
| Main Level | Bedroom 2 | 2.41 m | 4.17 m | 2.41 m x 4.17 m |
| Main Level | Primary Bedroom | 3.81 m | 3.05 m | 3.81 m x 3.05 m |
https://www.realtor.ca/real-estate/28842407/245-hartwood-avenue-kitchener
Interested?
Contact us for more information
No Favourites Found

The trademarks REALTOR®, REALTORS®, and the REALTOR® logo are controlled by The Canadian Real Estate Association (CREA) and identify real estate professionals who are members of CREA. The trademarks MLS®, Multiple Listing Service® and the associated logos are owned by The Canadian Real Estate Association (CREA) and identify the quality of services provided by real estate professionals who are members of CREA. The trademark DDF® is owned by The Canadian Real Estate Association (CREA) and identifies CREA's Data Distribution Facility (DDF®)
September 13 2025 01:28:42
Muskoka Haliburton Orillia – The Lakelands Association of REALTORS®
Exp Realty

