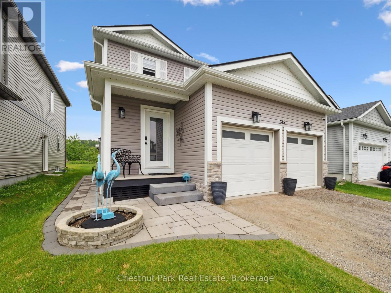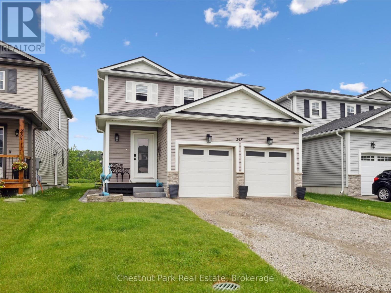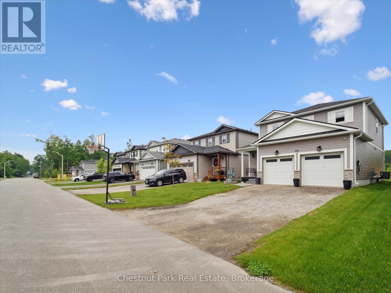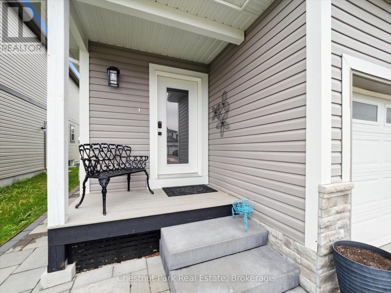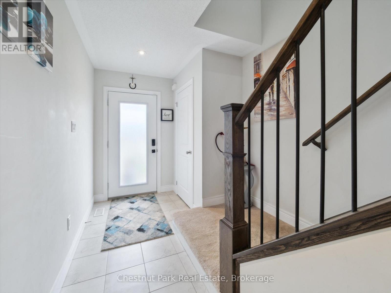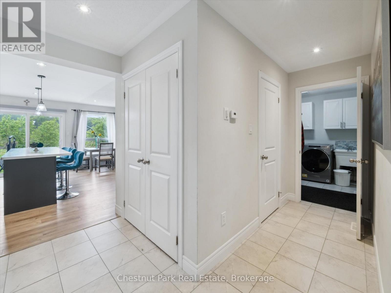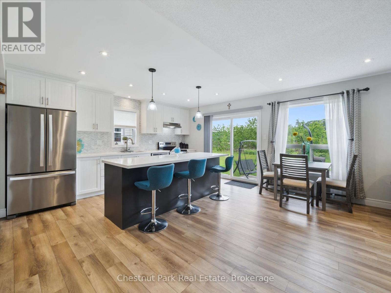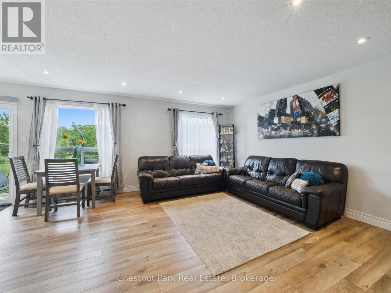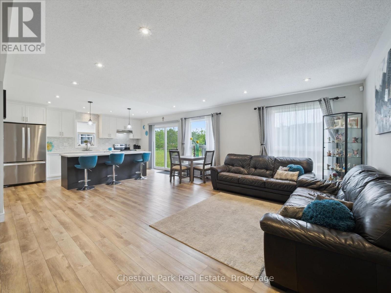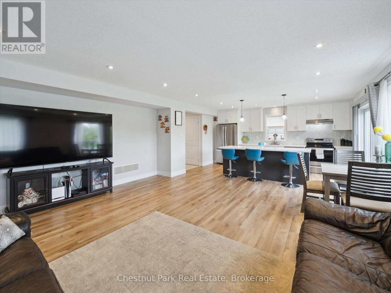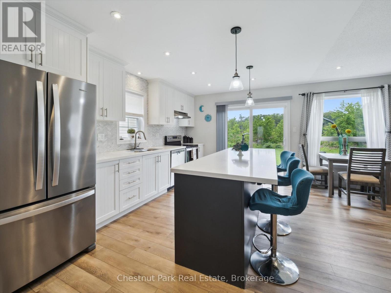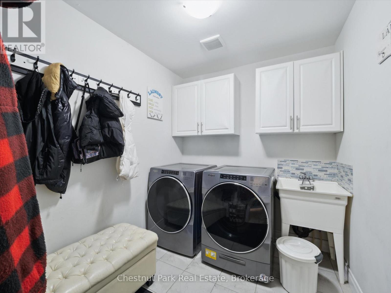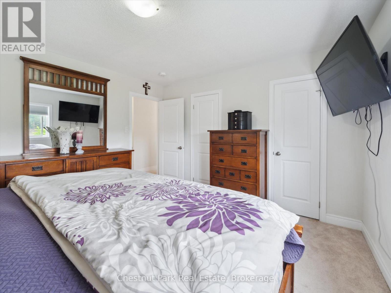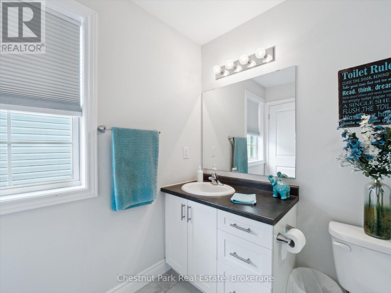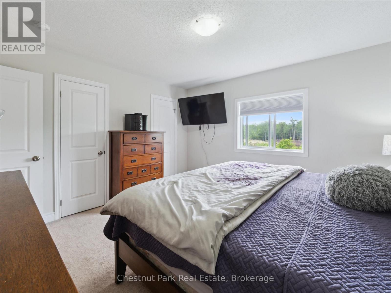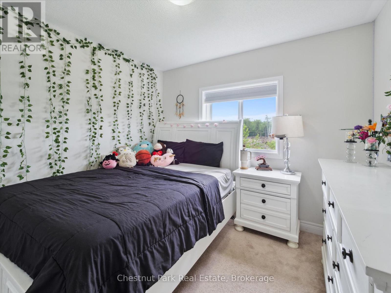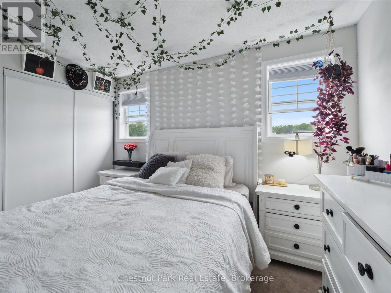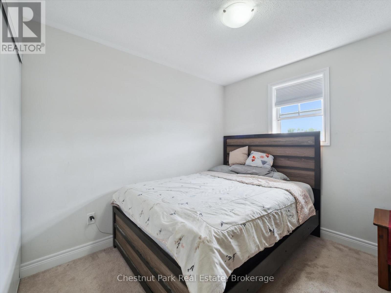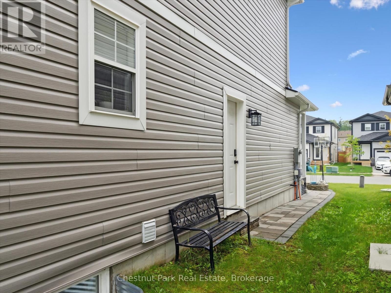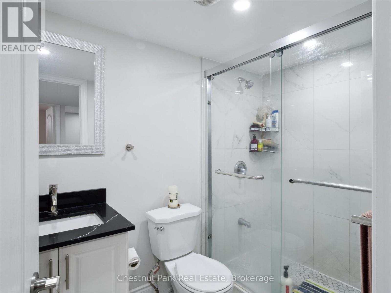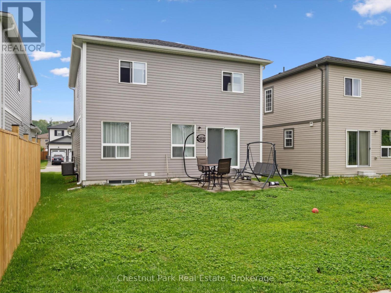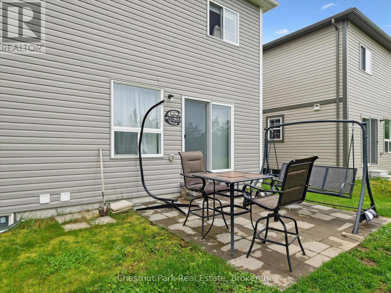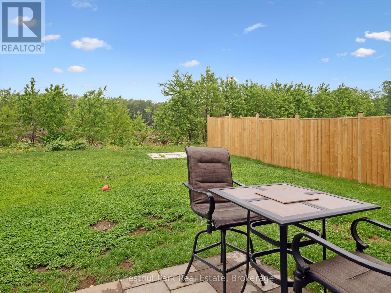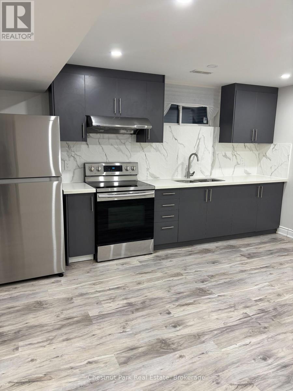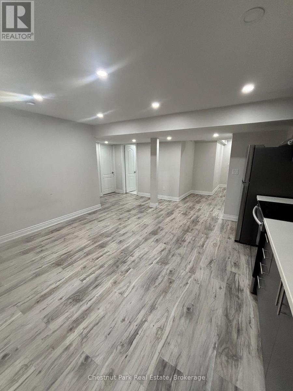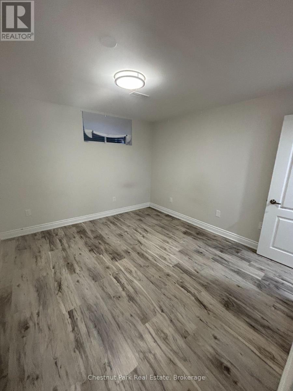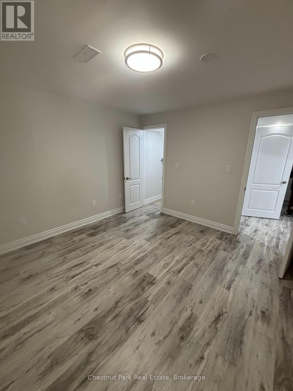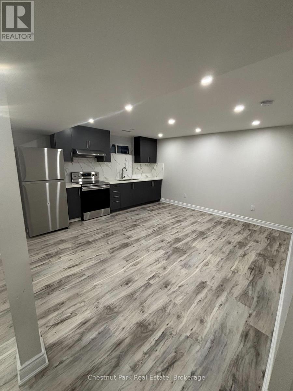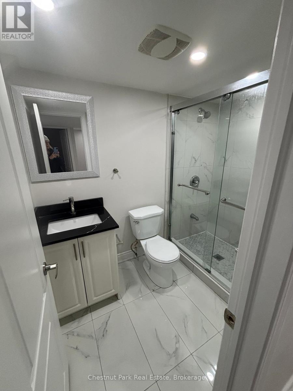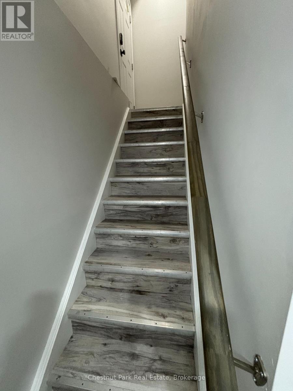LOADING
$699,900
Welcome to 245 Wild Rose Drive: Featuring the Black Walnut model by Loon Call Development. Offering 5 bedrooms and 3.5 bathrooms, this spacious home is ideal for growing families or multi-generational living.The main floor features a bright, open-concept living and dining area with white quartz countertops, marble tile backsplash, large cabinetry with crown moulding, and an island with seating - perfect for both everyday living and entertaining. Stainless steel appliances, a powder room, and a convenient laundry room with garage access complete this level. Upstairs, you'll find four generous bedrooms, including a spacious primary suite with his-and-hers walk-in closets and a 3-piece ensuite. A 4-piece main bathroom serves the additional bedrooms. The bathrooms have a spa-like feel, finished with elegant tile and glass details. The fully finished basement offers excellent in-law potential, featuring a one bedroom, 3-piece bathroom, utility room (with washer/dryer hookups), with its own private entrance. Additional highlights include an EV charging station and a prime location just minutes from all amenities - including the scenic Muskoka Wharf and downtown Gravenhurst. 245 Wild Rose Drive blends comfort, function, and exceptional location. Don't miss your chance to join this welcoming family community - book your showing today! (id:13139)
Property Details
| MLS® Number | X12205375 |
| Property Type | Single Family |
| Community Name | Muskoka (S) |
| EquipmentType | Water Heater - Gas, Water Heater |
| Features | In-law Suite |
| ParkingSpaceTotal | 6 |
| RentalEquipmentType | Water Heater - Gas, Water Heater |
Building
| BathroomTotal | 4 |
| BedroomsAboveGround | 4 |
| BedroomsBelowGround | 1 |
| BedroomsTotal | 5 |
| Age | 0 To 5 Years |
| Appliances | Two Stoves, Window Coverings, Refrigerator |
| BasementDevelopment | Finished |
| BasementType | N/a (finished) |
| ConstructionStyleAttachment | Detached |
| CoolingType | Central Air Conditioning |
| ExteriorFinish | Vinyl Siding |
| FoundationType | Poured Concrete |
| HalfBathTotal | 1 |
| HeatingFuel | Natural Gas |
| HeatingType | Forced Air |
| StoriesTotal | 2 |
| SizeInterior | 1500 - 2000 Sqft |
| Type | House |
| UtilityWater | Municipal Water |
Parking
| Attached Garage | |
| Garage |
Land
| Acreage | No |
| Sewer | Sanitary Sewer |
| SizeDepth | 113 Ft |
| SizeFrontage | 37 Ft ,6 In |
| SizeIrregular | 37.5 X 113 Ft |
| SizeTotalText | 37.5 X 113 Ft|under 1/2 Acre |
| ZoningDescription | R-1 |
Rooms
| Level | Type | Length | Width | Dimensions |
|---|---|---|---|---|
| Second Level | Bathroom | 2.79 m | 2.01 m | 2.79 m x 2.01 m |
| Second Level | Primary Bedroom | 3.93 m | 3.7 m | 3.93 m x 3.7 m |
| Second Level | Bedroom 2 | 3.71 m | 3.05 m | 3.71 m x 3.05 m |
| Second Level | Bedroom 3 | 4.25 m | 2.81 m | 4.25 m x 2.81 m |
| Second Level | Bedroom 4 | 3.65 m | 2.78 m | 3.65 m x 2.78 m |
| Second Level | Bathroom | 3.06 m | 1.52 m | 3.06 m x 1.52 m |
| Basement | Kitchen | 4.64 m | 1.18 m | 4.64 m x 1.18 m |
| Basement | Living Room | 5.59 m | 4.51 m | 5.59 m x 4.51 m |
| Basement | Bedroom | 3.49 m | 3.35 m | 3.49 m x 3.35 m |
| Basement | Bathroom | 2.43 m | 1.51 m | 2.43 m x 1.51 m |
| Basement | Utility Room | 2.49 m | 2.39 m | 2.49 m x 2.39 m |
| Main Level | Kitchen | 4.81 m | 3.04 m | 4.81 m x 3.04 m |
| Main Level | Dining Room | 4.63 m | 1.75 m | 4.63 m x 1.75 m |
| Main Level | Living Room | 5.28 m | 4.53 m | 5.28 m x 4.53 m |
| Main Level | Laundry Room | 2.57 m | 2.15 m | 2.57 m x 2.15 m |
Utilities
| Cable | Available |
| Electricity | Installed |
| Sewer | Installed |
https://www.realtor.ca/real-estate/28435903/245-wild-rose-drive-gravenhurst-muskoka-s-muskoka-s
Interested?
Contact us for more information
No Favourites Found

The trademarks REALTOR®, REALTORS®, and the REALTOR® logo are controlled by The Canadian Real Estate Association (CREA) and identify real estate professionals who are members of CREA. The trademarks MLS®, Multiple Listing Service® and the associated logos are owned by The Canadian Real Estate Association (CREA) and identify the quality of services provided by real estate professionals who are members of CREA. The trademark DDF® is owned by The Canadian Real Estate Association (CREA) and identifies CREA's Data Distribution Facility (DDF®)
November 19 2025 03:49:56
Muskoka Haliburton Orillia – The Lakelands Association of REALTORS®
Chestnut Park Real Estate

