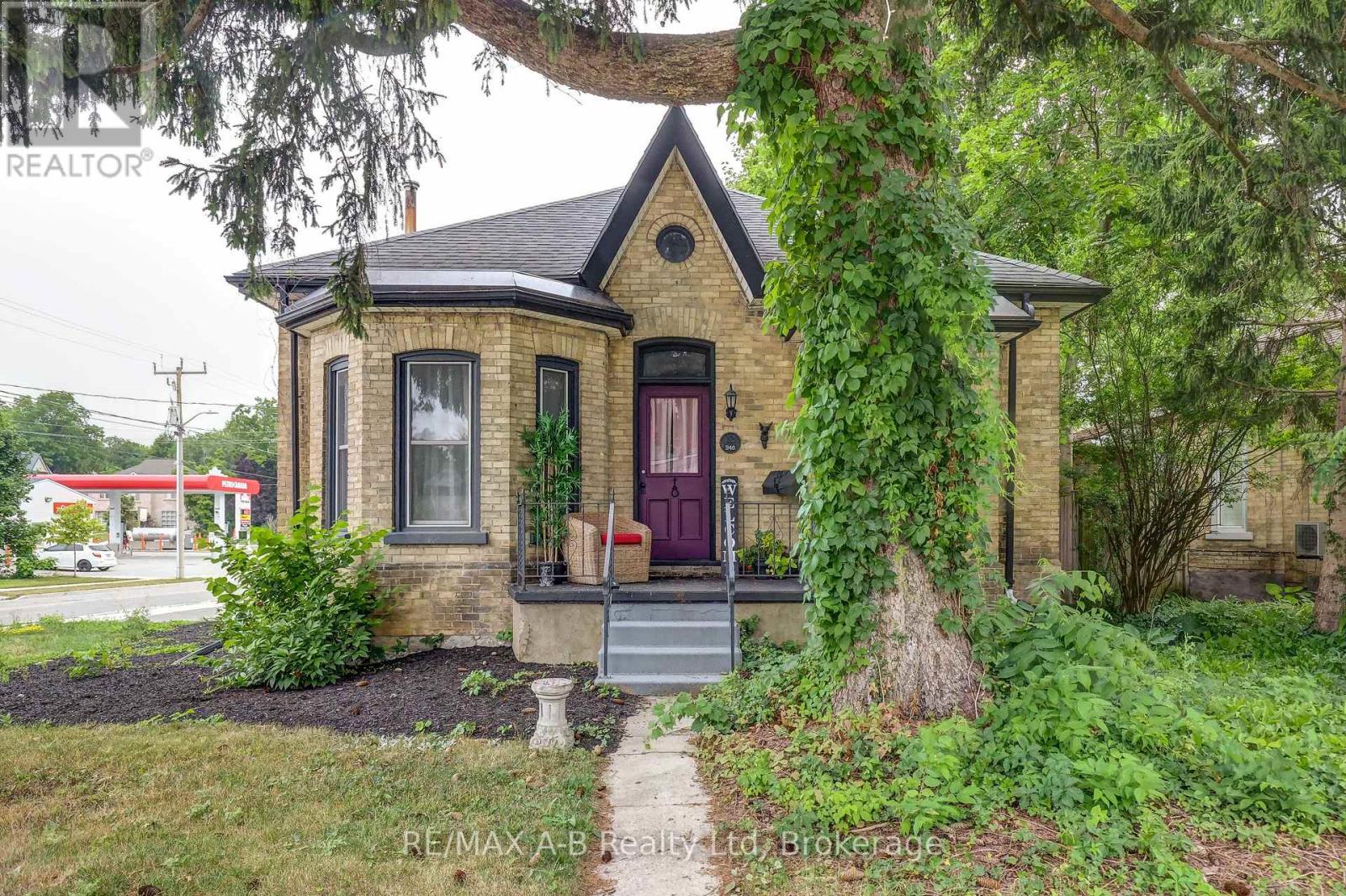LOADING
$575,000
Charming 1883 Ontario Cottage in the Heart of Stratford...Step into history with this beautifully preserved yellow brick Ontario Cottage, nestled in the heart of Stratford.. Built in 1883, this 1.5-storey gem combines timeless character with modern upgrades! *RESTORED ORIGINAL WOOD FLOORS & PERIOD DETAILS *BRIGHT, INVITING LIVINGROOM WITH ORIGINAL WOOD MANTEL AND NEW GAS INSERT *QUAINT COUNTRY KITCHEN FEATURING NEW APPLIANCES, CUSTOM CABINETRY & CUSTOM MAPLE BUTCHER BLOCK COUNTERTOPS *HIGH CEILINGS, REFINISHED FLOORS, AND FRESHLY PAINTED BEDROOMS *RICH HISTORICAL CHARM BLENDED SEAMLESSLY WITH MODERN COMFORTS...As an added bonus, a COMPLETE HOME INSPECTION is available with an accepted offer. This one-of-a-kind property offers warmth, style, and storybook charm---don't miss it. Call your REALTOR today!!! (id:13139)
Property Details
| MLS® Number | X12294414 |
| Property Type | Single Family |
| Community Name | Stratford |
| AmenitiesNearBy | Hospital, Public Transit, Place Of Worship |
| Features | Carpet Free |
| ParkingSpaceTotal | 2 |
| Structure | Porch |
Building
| BathroomTotal | 2 |
| BedroomsAboveGround | 2 |
| BedroomsTotal | 2 |
| Amenities | Fireplace(s) |
| BasementDevelopment | Unfinished |
| BasementType | N/a (unfinished) |
| ConstructionStyleAttachment | Detached |
| CoolingType | Central Air Conditioning |
| ExteriorFinish | Brick, Wood |
| FireplacePresent | Yes |
| FireplaceTotal | 1 |
| FireplaceType | Insert |
| FoundationType | Stone |
| HeatingFuel | Natural Gas |
| HeatingType | Forced Air |
| StoriesTotal | 2 |
| SizeInterior | 1100 - 1500 Sqft |
| Type | House |
| UtilityWater | Municipal Water |
Parking
| No Garage |
Land
| Acreage | No |
| LandAmenities | Hospital, Public Transit, Place Of Worship |
| Sewer | Sanitary Sewer |
| SizeDepth | 66 Ft |
| SizeFrontage | 52 Ft |
| SizeIrregular | 52 X 66 Ft |
| SizeTotalText | 52 X 66 Ft |
| ZoningDescription | R2-1 |
Rooms
| Level | Type | Length | Width | Dimensions |
|---|---|---|---|---|
| Second Level | Bathroom | 4.6 m | 2 m | 4.6 m x 2 m |
| Second Level | Office | 4.6 m | 2 m | 4.6 m x 2 m |
| Main Level | Foyer | 3.63 m | 1.24 m | 3.63 m x 1.24 m |
| Main Level | Primary Bedroom | 4.62 m | 3.48 m | 4.62 m x 3.48 m |
| Main Level | Bedroom 2 | 3.63 m | 3.51 m | 3.63 m x 3.51 m |
| Main Level | Dining Room | 6.05 m | 4.17 m | 6.05 m x 4.17 m |
| Main Level | Living Room | 4.78 m | 3.53 m | 4.78 m x 3.53 m |
| Main Level | Bathroom | 2.7 m | 1.9 m | 2.7 m x 1.9 m |
| Main Level | Laundry Room | 2.59 m | 1.22 m | 2.59 m x 1.22 m |
| Main Level | Kitchen | 4.6 m | 3.48 m | 4.6 m x 3.48 m |
https://www.realtor.ca/real-estate/28625630/246-wellington-street-stratford-stratford
Interested?
Contact us for more information
No Favourites Found

The trademarks REALTOR®, REALTORS®, and the REALTOR® logo are controlled by The Canadian Real Estate Association (CREA) and identify real estate professionals who are members of CREA. The trademarks MLS®, Multiple Listing Service® and the associated logos are owned by The Canadian Real Estate Association (CREA) and identify the quality of services provided by real estate professionals who are members of CREA. The trademark DDF® is owned by The Canadian Real Estate Association (CREA) and identifies CREA's Data Distribution Facility (DDF®)
July 18 2025 07:03:17
Muskoka Haliburton Orillia – The Lakelands Association of REALTORS®
RE/MAX A-B Realty Ltd



















































