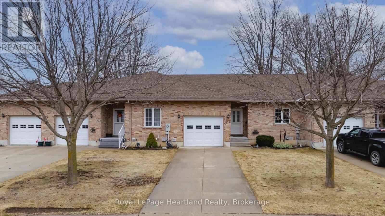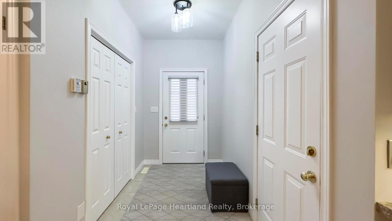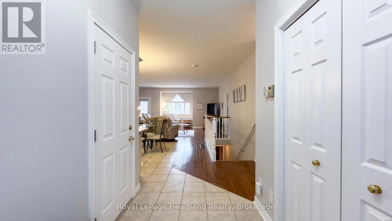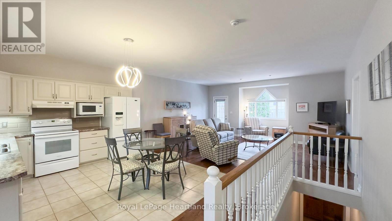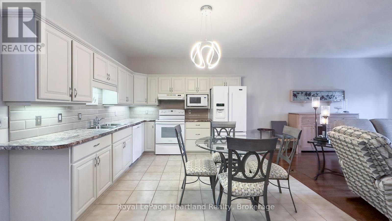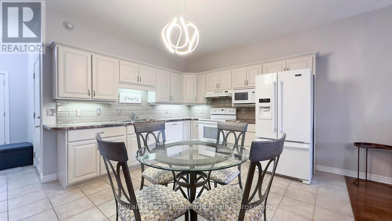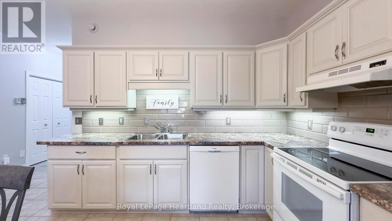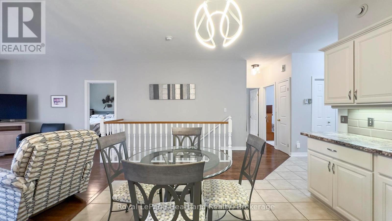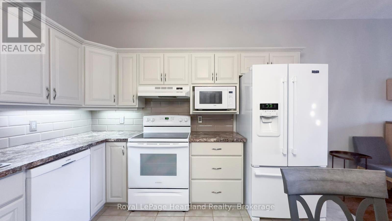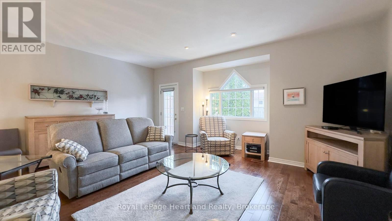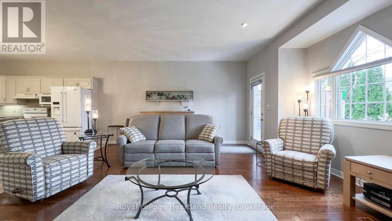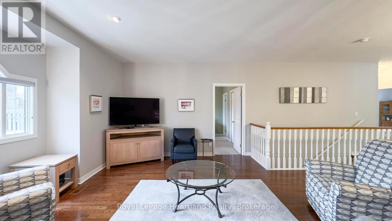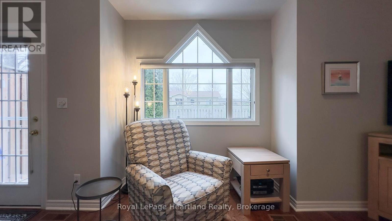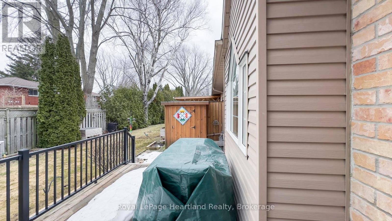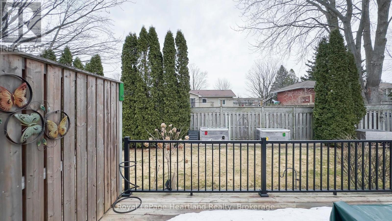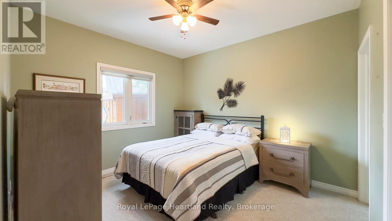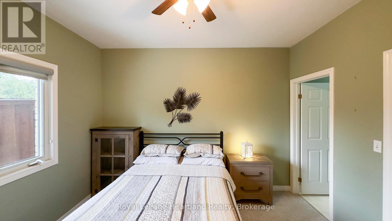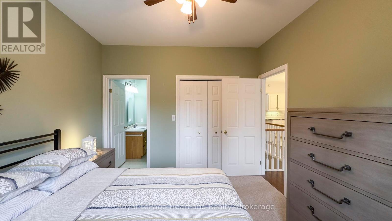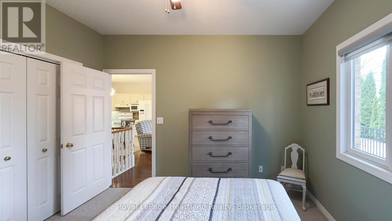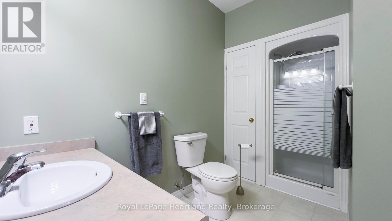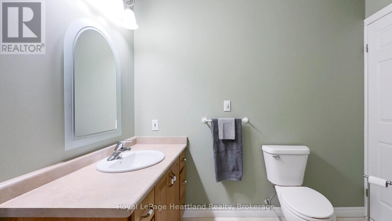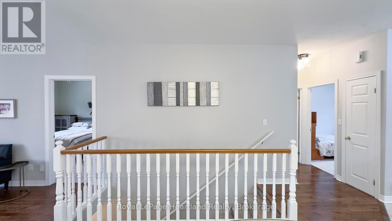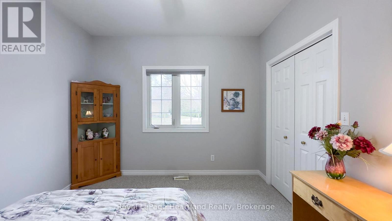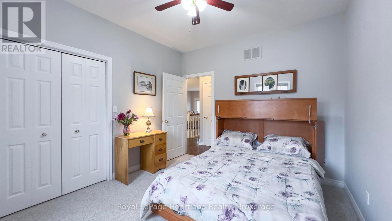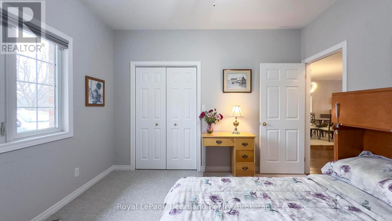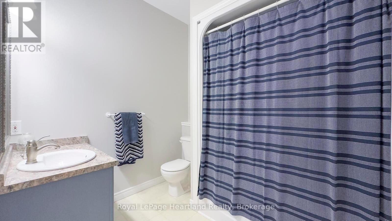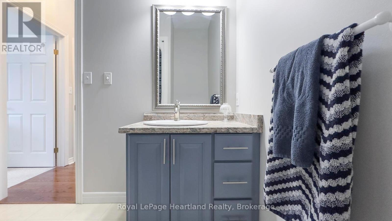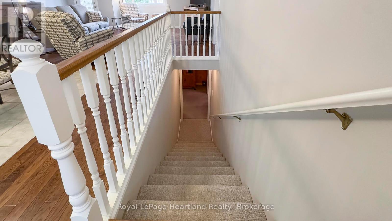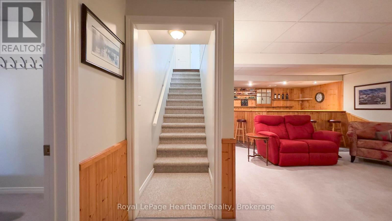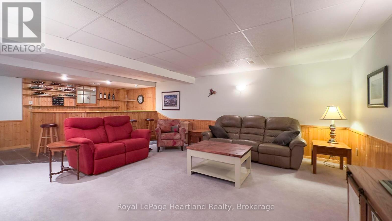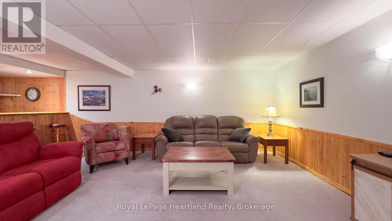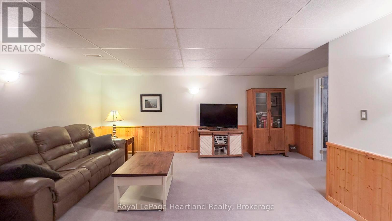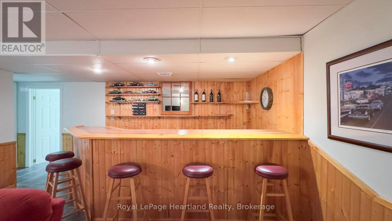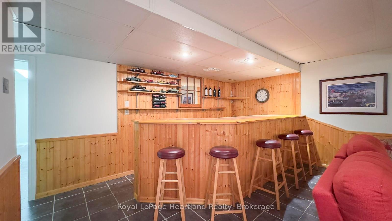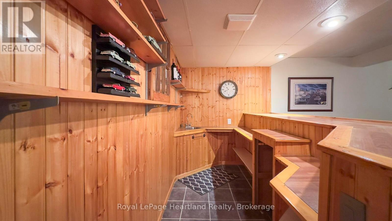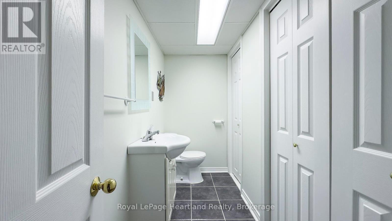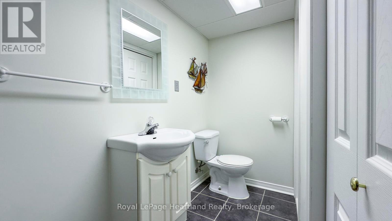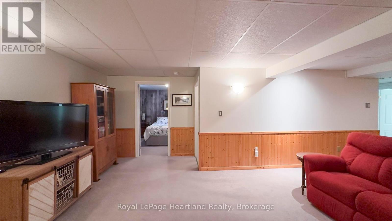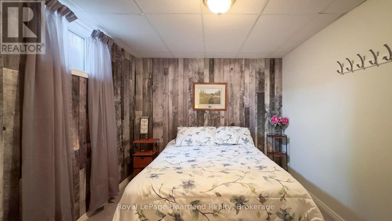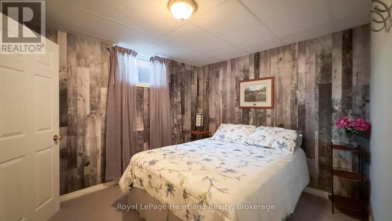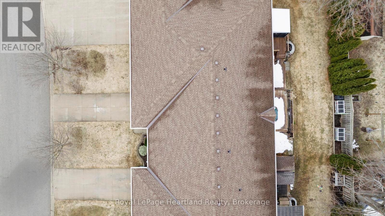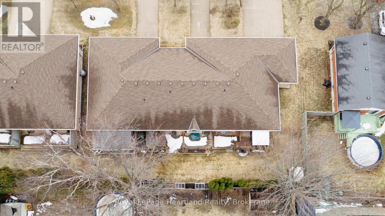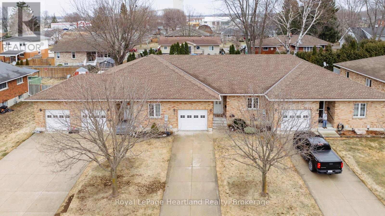LOADING
$599,900
Here is an opportunity to get into the Martha Street Commons, a highly desired area in Goderich. This 2 + 1 bedroom, 2.5 bathroom brick row house bungalow with an attached single garage has been meticulously maintained and features an open concept main floor kitchen/dining/living room with a main floor laundry facility, primary bedroom with a walk in closet and 3 pc ensuite, 4 pc main bath and guest bedroom. Downstairs features a spacious family room with a wet bar, a 2 pc bathroom, spare room and a storage/utility/workshop area. This tidy residence is well kept and ready for it's next owner! (id:13139)
Property Details
| MLS® Number | X12023305 |
| Property Type | Single Family |
| Community Name | Goderich (Town) |
| Features | Lane |
| ParkingSpaceTotal | 2 |
Building
| BathroomTotal | 3 |
| BedroomsAboveGround | 3 |
| BedroomsTotal | 3 |
| Age | 16 To 30 Years |
| ArchitecturalStyle | Bungalow |
| BasementDevelopment | Partially Finished |
| BasementType | N/a (partially Finished) |
| ConstructionStyleAttachment | Attached |
| CoolingType | Central Air Conditioning, Air Exchanger |
| ExteriorFinish | Brick Veneer |
| FoundationType | Poured Concrete |
| HalfBathTotal | 1 |
| HeatingFuel | Natural Gas |
| HeatingType | Forced Air |
| StoriesTotal | 1 |
| SizeInterior | 700 - 1100 Sqft |
| Type | Row / Townhouse |
| UtilityWater | Municipal Water |
Parking
| Attached Garage | |
| Garage |
Land
| Acreage | No |
| Sewer | Sanitary Sewer |
| SizeDepth | 100 Ft ,1 In |
| SizeFrontage | 31 Ft ,2 In |
| SizeIrregular | 31.2 X 100.1 Ft |
| SizeTotalText | 31.2 X 100.1 Ft |
| ZoningDescription | R2-24 |
Rooms
| Level | Type | Length | Width | Dimensions |
|---|---|---|---|---|
| Lower Level | Bathroom | 1.15 m | 2.82 m | 1.15 m x 2.82 m |
| Lower Level | Other | 3.51 m | 9.09 m | 3.51 m x 9.09 m |
| Lower Level | Recreational, Games Room | 5.68 m | 6.75 m | 5.68 m x 6.75 m |
| Lower Level | Bedroom 3 | 3.23 m | 2.93 m | 3.23 m x 2.93 m |
| Lower Level | Other | 4.57 m | 2.5 m | 4.57 m x 2.5 m |
| Ground Level | Living Room | 5.79 m | 5.19 m | 5.79 m x 5.19 m |
| Ground Level | Kitchen | 3.41 m | 3.64 m | 3.41 m x 3.64 m |
| Ground Level | Primary Bedroom | 3.31 m | 3.65 m | 3.31 m x 3.65 m |
| Ground Level | Bathroom | 3.31 m | 2.27 m | 3.31 m x 2.27 m |
| Ground Level | Bedroom 2 | 3.28 m | 3.63 m | 3.28 m x 3.63 m |
| Ground Level | Bathroom | 2.19 m | 2.43 m | 2.19 m x 2.43 m |
| Ground Level | Foyer | 1.71 m | 4.19 m | 1.71 m x 4.19 m |
Utilities
| Cable | Installed |
| Electricity | Installed |
| Sewer | Installed |
https://www.realtor.ca/real-estate/28033284/247-martha-street-goderich-goderich-town-goderich-town
Interested?
Contact us for more information
No Favourites Found

The trademarks REALTOR®, REALTORS®, and the REALTOR® logo are controlled by The Canadian Real Estate Association (CREA) and identify real estate professionals who are members of CREA. The trademarks MLS®, Multiple Listing Service® and the associated logos are owned by The Canadian Real Estate Association (CREA) and identify the quality of services provided by real estate professionals who are members of CREA. The trademark DDF® is owned by The Canadian Real Estate Association (CREA) and identifies CREA's Data Distribution Facility (DDF®)
June 17 2025 02:00:55
Muskoka Haliburton Orillia – The Lakelands Association of REALTORS®
Royal LePage Heartland Realty

