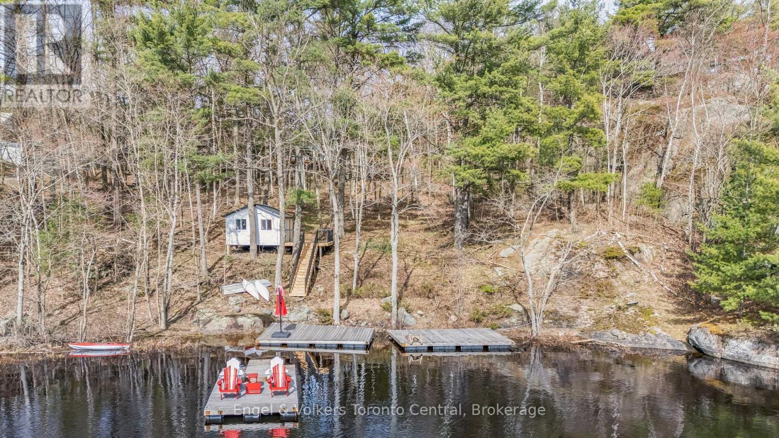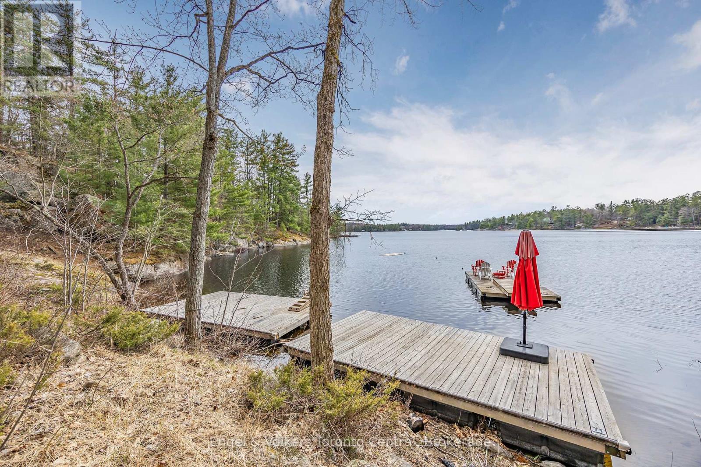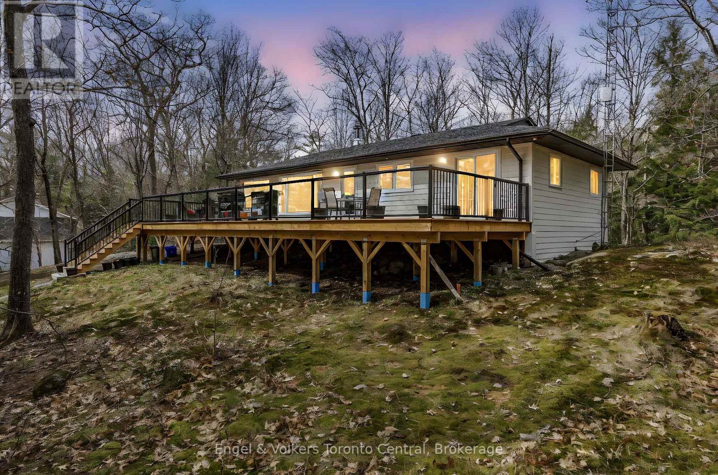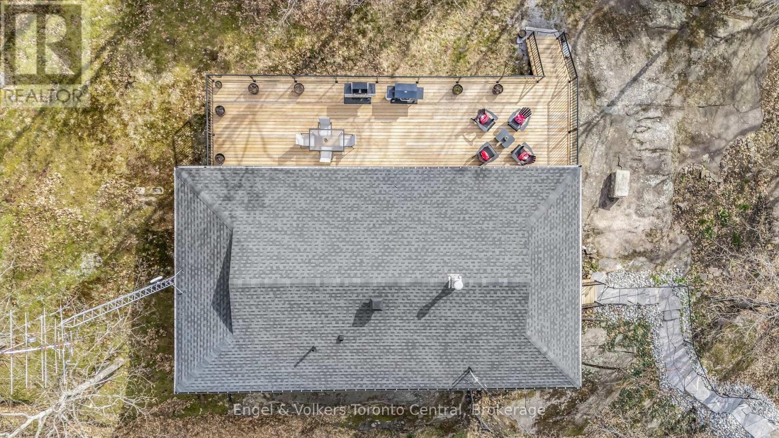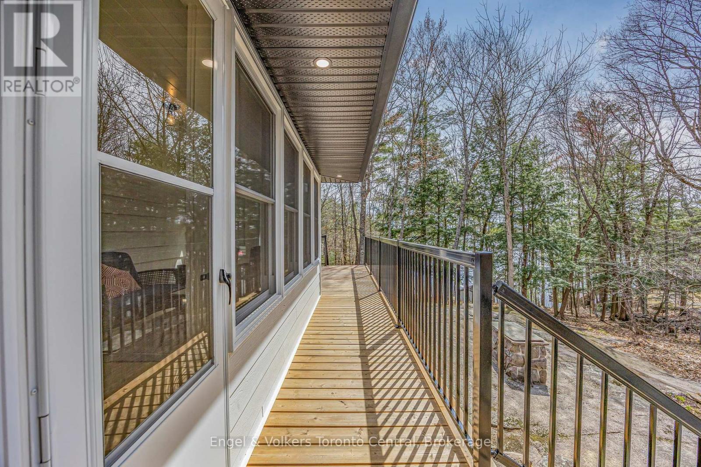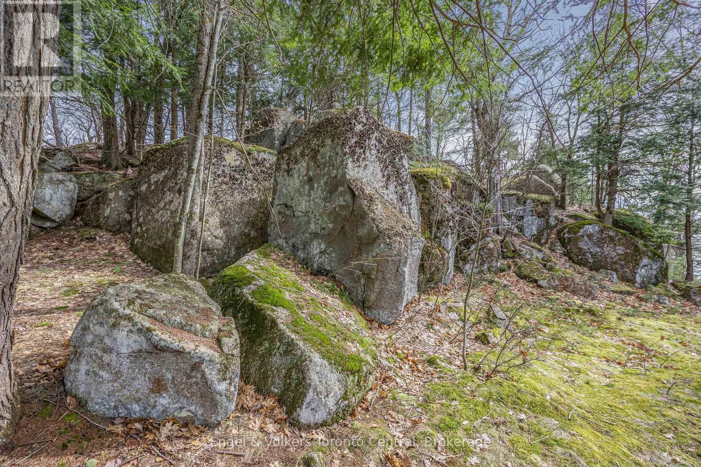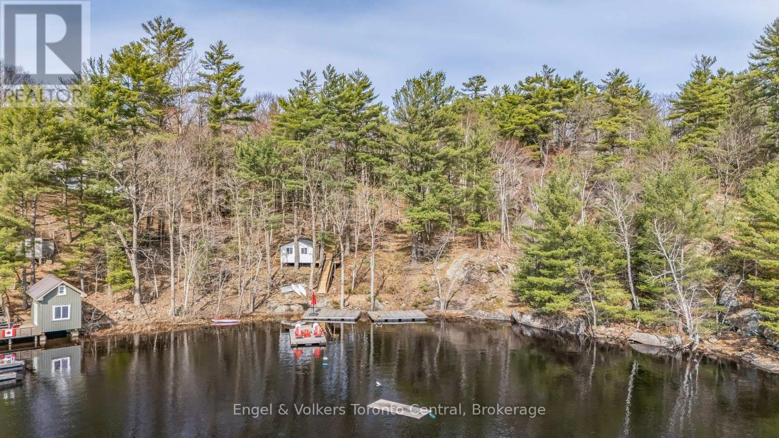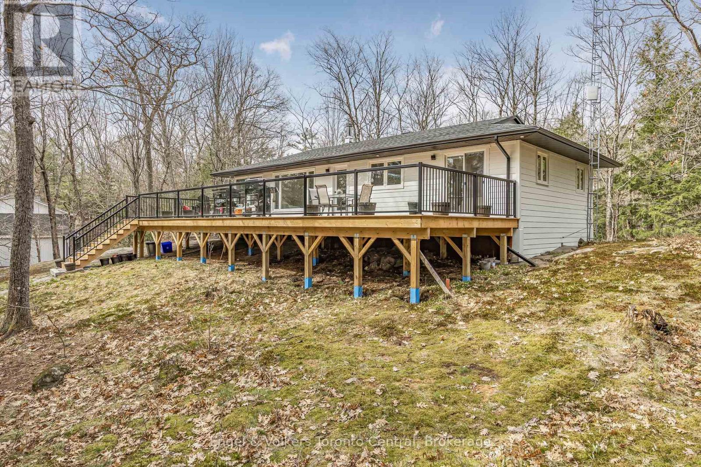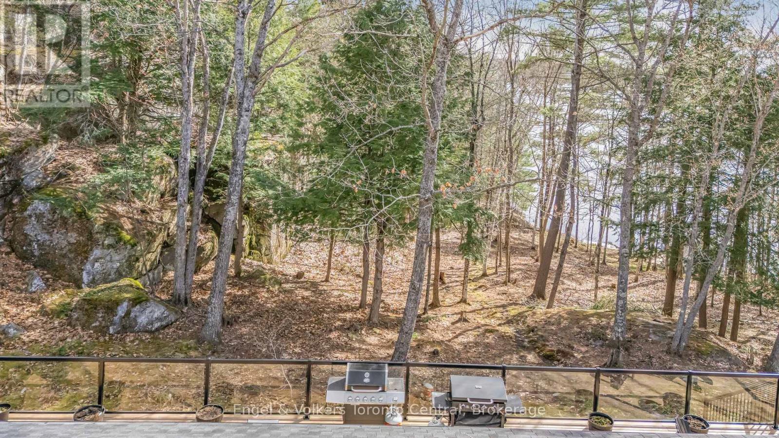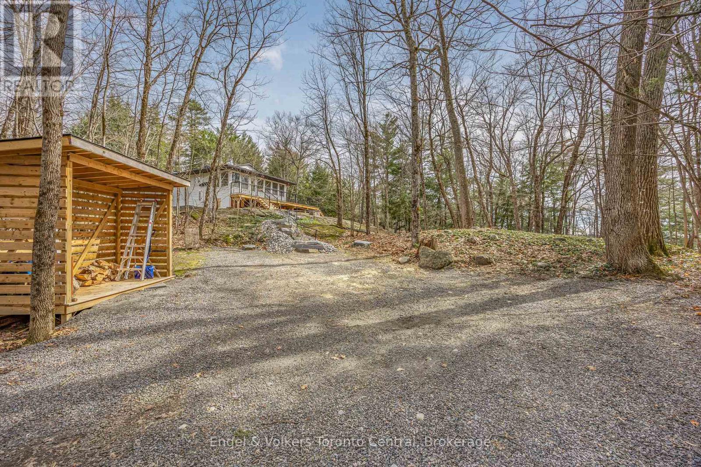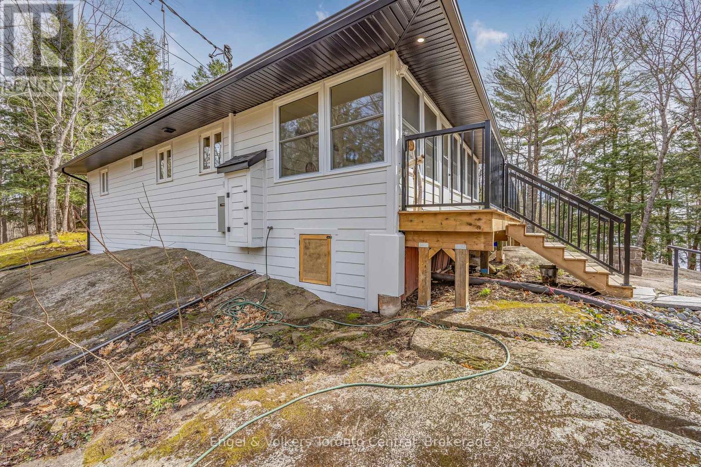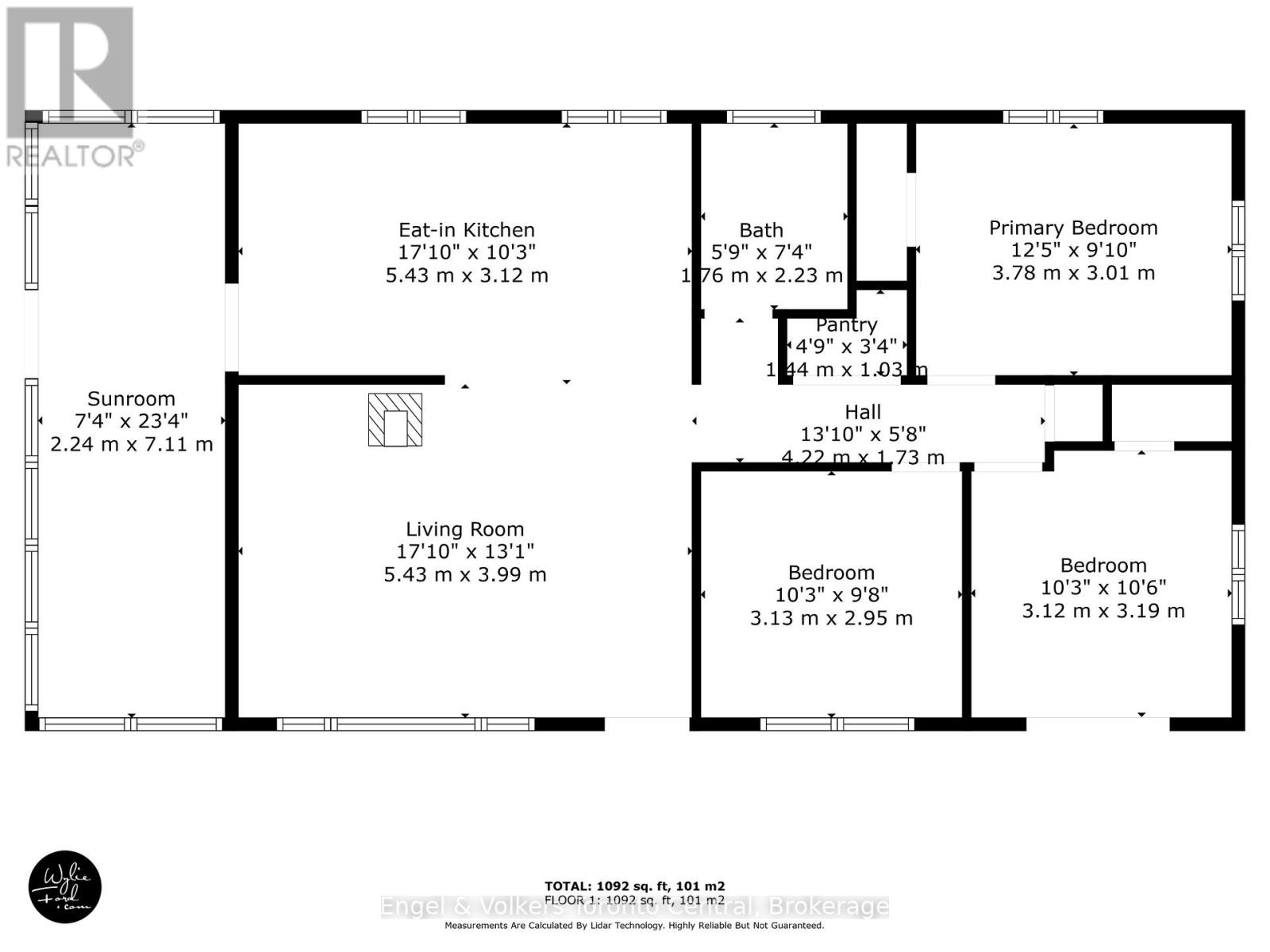LOADING
$1,350,000
Brandy Lake Beauty - As soon as you see the dramatic granite ridge running down one side of this property, you'll fall in love. Tucked away on the coveted shores of Brandy Lake, this turn-key winterized lakeside retreat offers a rare blend of natural beauty, refined style, and unexpected privacy. With 145 feet of southwest water frontage and nearly 1.5 acres of forested tranquility, this exceptional property has sweeping views over sun-drenched waters. Recently reimagined from top to bottom, inside and out, the 3-bedroom, 1-bathroom cottage is a flawless fusion of modern design and classic Muskoka charm. Inside, every detail has been thoughtfully updated - from the sleek new kitchen and spa-inspired bathroom to the warm, white oak wide-plank flooring and stylish finishes throughout. A bright, open-concept layout invites easy entertaining, while expansive windows bring the outdoors in. Step outside to a massive deck - ideal for entertaining, lounging and dining. A spacious screened Muskoka room extends your summer living space and offers the perfect setting for al fresco dining, reading, or relaxing, surrounded by the sounds of nature. A huge 60' floating dock offers lots of space for fun in the all day sun. A charming waterside bunkie offers overflow space for guests or a peaceful lakeside office with a brand new deck. Located just minutes to the boutiques, dining, and amenities of both Port Carling and Bracebridge, this serene escape offers effortless access to the heart of the Muskoka Lakes. This is Muskoka at its finest - private, polished, and perfectly placed on one of the regions most desirable lakes. (id:13139)
Property Details
| MLS® Number | X12118885 |
| Property Type | Single Family |
| Community Name | Watt |
| Easement | Unknown |
| EquipmentType | None |
| Features | Wooded Area, Irregular Lot Size, Sloping |
| ParkingSpaceTotal | 6 |
| RentalEquipmentType | None |
| Structure | Deck, Dock |
| ViewType | View Of Water, Lake View, Direct Water View |
| WaterFrontType | Waterfront |
Building
| BathroomTotal | 1 |
| BedroomsAboveGround | 3 |
| BedroomsTotal | 3 |
| Appliances | Water Heater |
| ArchitecturalStyle | Bungalow |
| BasementDevelopment | Unfinished |
| BasementType | Crawl Space (unfinished) |
| ConstructionStyleAttachment | Detached |
| ExteriorFinish | Wood |
| FireplacePresent | Yes |
| FireplaceTotal | 1 |
| FireplaceType | Woodstove |
| FoundationType | Wood/piers |
| HeatingFuel | Electric |
| HeatingType | Baseboard Heaters |
| StoriesTotal | 1 |
| SizeInterior | 1100 - 1500 Sqft |
| Type | House |
| UtilityWater | Drilled Well |
Parking
| No Garage |
Land
| AccessType | Year-round Access, Private Docking |
| Acreage | No |
| Sewer | Septic System |
| SizeDepth | 311 Ft ,7 In |
| SizeFrontage | 145 Ft |
| SizeIrregular | 145 X 311.6 Ft |
| SizeTotalText | 145 X 311.6 Ft|1/2 - 1.99 Acres |
| SurfaceWater | Lake/pond |
| ZoningDescription | Wr5 |
Rooms
| Level | Type | Length | Width | Dimensions |
|---|---|---|---|---|
| Main Level | Living Room | 5.43 m | 3.99 m | 5.43 m x 3.99 m |
| Main Level | Kitchen | 5.43 m | 3.12 m | 5.43 m x 3.12 m |
| Main Level | Primary Bedroom | 3.78 m | 3.01 m | 3.78 m x 3.01 m |
| Main Level | Bedroom 2 | 3.12 m | 3.19 m | 3.12 m x 3.19 m |
| Main Level | Bedroom 3 | 3.13 m | 2.95 m | 3.13 m x 2.95 m |
| Main Level | Bathroom | 1.76 m | 2.23 m | 1.76 m x 2.23 m |
| Main Level | Sunroom | 2.24 m | 7.11 m | 2.24 m x 7.11 m |
Utilities
| Electricity Connected | Connected |
| Wireless | Available |
https://www.realtor.ca/real-estate/28248597/2481-falkenburg-road-muskoka-lakes-watt-watt
Interested?
Contact us for more information
No Favourites Found

The trademarks REALTOR®, REALTORS®, and the REALTOR® logo are controlled by The Canadian Real Estate Association (CREA) and identify real estate professionals who are members of CREA. The trademarks MLS®, Multiple Listing Service® and the associated logos are owned by The Canadian Real Estate Association (CREA) and identify the quality of services provided by real estate professionals who are members of CREA. The trademark DDF® is owned by The Canadian Real Estate Association (CREA) and identifies CREA's Data Distribution Facility (DDF®)
May 05 2025 11:39:37
Muskoka Haliburton Orillia – The Lakelands Association of REALTORS®
Engel & Volkers Toronto Central

