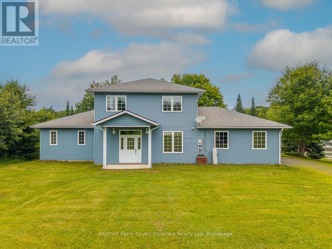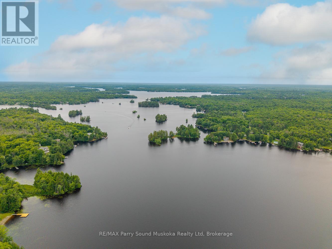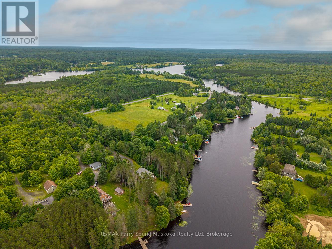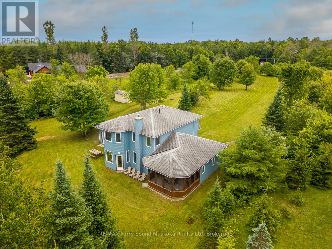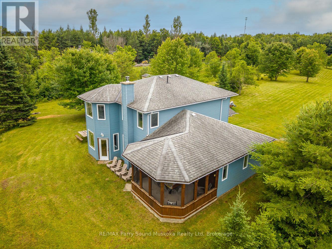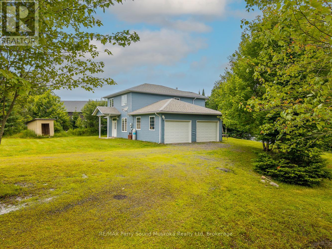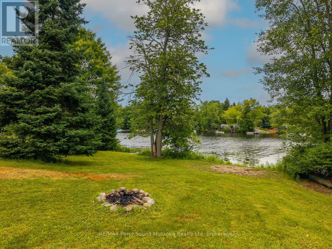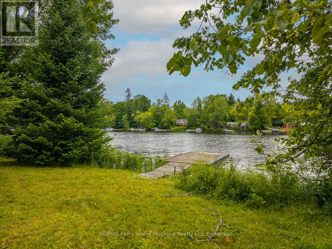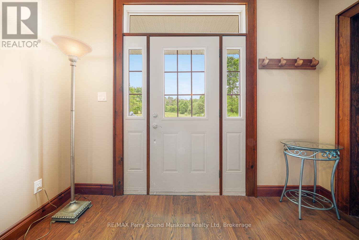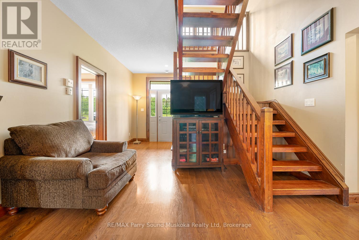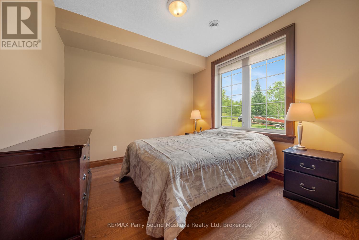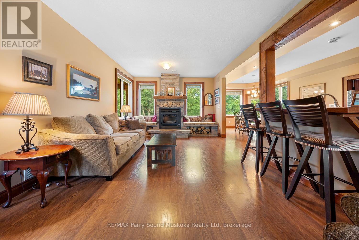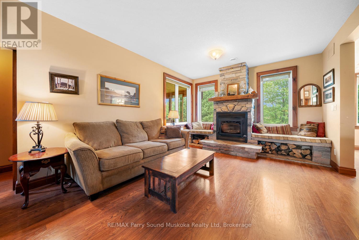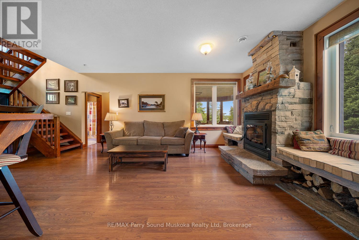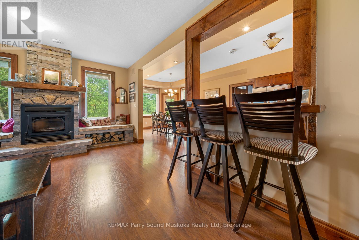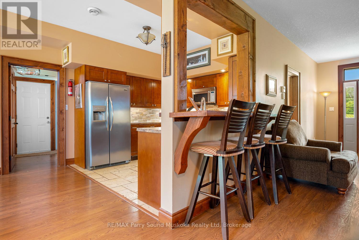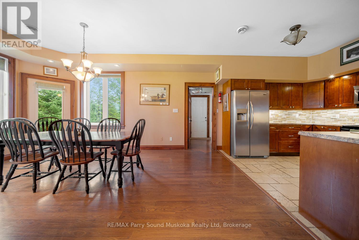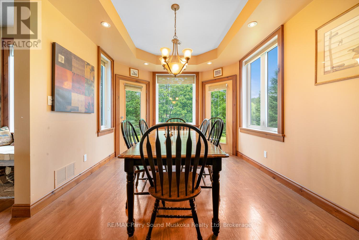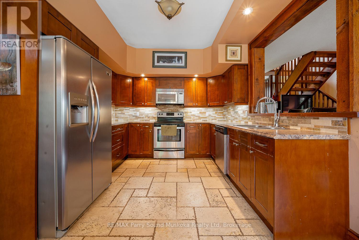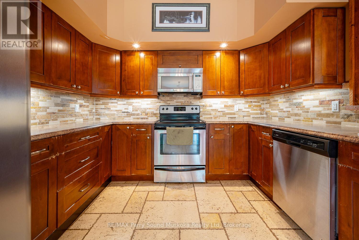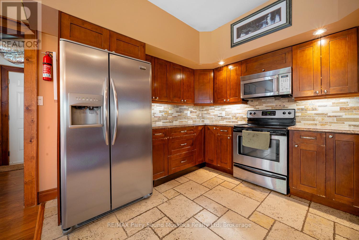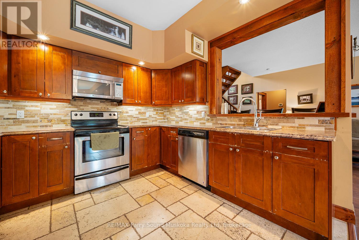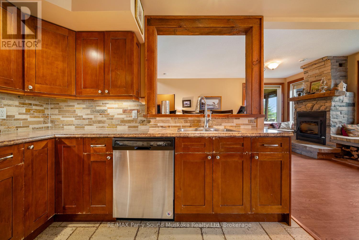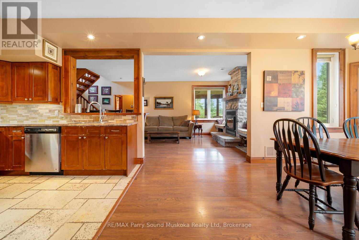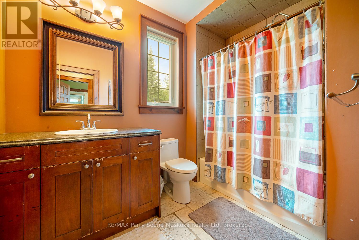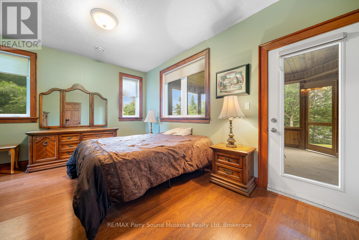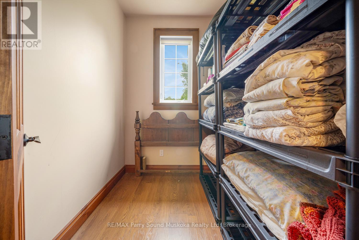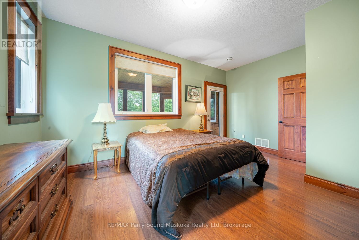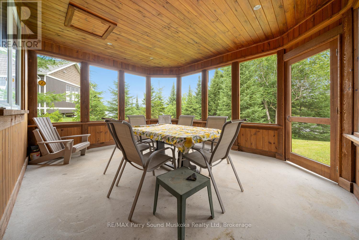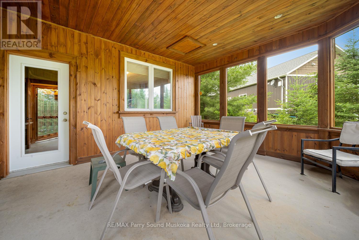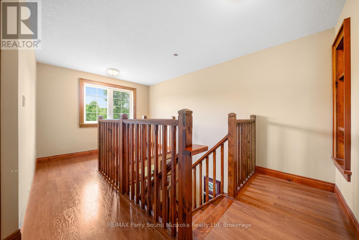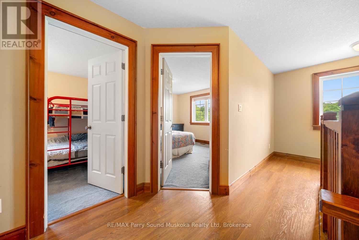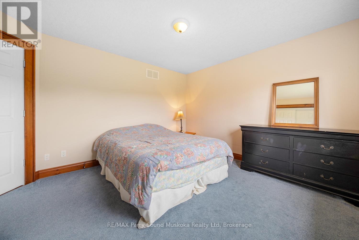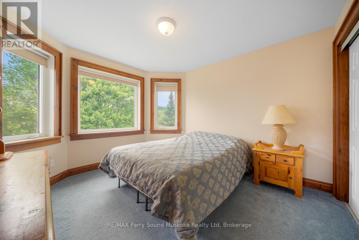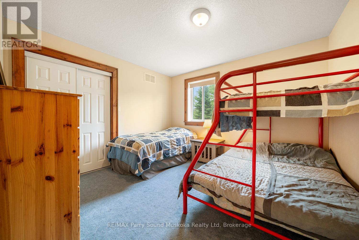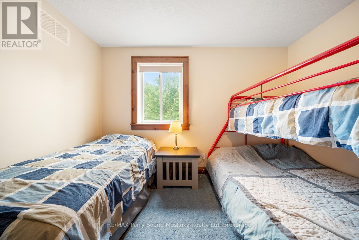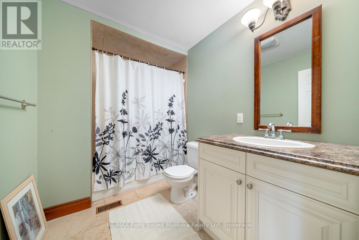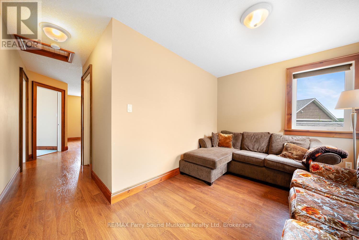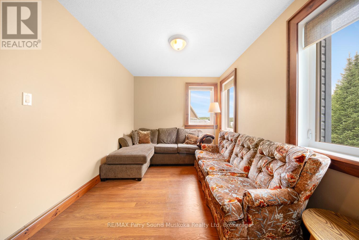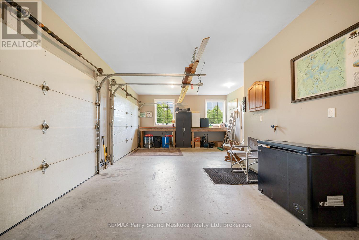LOADING
$1,299,000
Year round open concept spacious lake house on 16+ acres with 300 feet of shoreline. Built 17 years ago this energy efficient home or cottage uses geothermal for the in floor heating and the A/C, along with forced air propane. There is a cozy stone fireplace in the family room and plenty of room for family or guests with 5 bedrooms. The beautiful wood screened in porch is great to extend the seasons along with the attached two car garage which is a great man cave/games room. Use the additional acreage to atv, build trails, hike or even hunt. There are a lot of possibilities with 25 Cole Point Trail, come see for yourself. (id:13139)
Property Details
| MLS® Number | X12284257 |
| Property Type | Single Family |
| AmenitiesNearBy | Beach, Hospital, Golf Nearby |
| CommunityFeatures | Fishing |
| Easement | Unknown |
| Features | Wooded Area, Flat Site, Dry |
| ParkingSpaceTotal | 14 |
| ViewType | View Of Water, Direct Water View |
| WaterFrontType | Waterfront |
Building
| BathroomTotal | 2 |
| BedroomsAboveGround | 5 |
| BedroomsTotal | 5 |
| Age | 16 To 30 Years |
| Amenities | Fireplace(s), Separate Heating Controls |
| Appliances | Water Heater, Water Softener |
| ConstructionStyleAttachment | Detached |
| CoolingType | Central Air Conditioning, Air Exchanger |
| ExteriorFinish | Vinyl Siding |
| FireplacePresent | Yes |
| FireplaceTotal | 1 |
| FoundationType | Concrete, Poured Concrete, Slab |
| HeatingFuel | Propane |
| HeatingType | Forced Air |
| StoriesTotal | 2 |
| SizeInterior | 1500 - 2000 Sqft |
| Type | House |
| UtilityWater | Lake/river Water Intake |
Parking
| Attached Garage | |
| Garage |
Land
| AccessType | Year-round Access, Private Docking |
| Acreage | No |
| LandAmenities | Beach, Hospital, Golf Nearby |
| Sewer | Septic System |
| SizeDepth | 2800 Ft |
| SizeFrontage | 300 Ft |
| SizeIrregular | 300 X 2800 Ft |
| SizeTotalText | 300 X 2800 Ft |
Rooms
| Level | Type | Length | Width | Dimensions |
|---|---|---|---|---|
| Second Level | Bedroom | 3.55 m | 3.29 m | 3.55 m x 3.29 m |
| Second Level | Sitting Room | 3.976 m | 2.68 m | 3.976 m x 2.68 m |
| Second Level | Bedroom | 4.7 m | 3.67 m | 4.7 m x 3.67 m |
| Second Level | Bedroom | 3.55 m | 3.29 m | 3.55 m x 3.29 m |
| Second Level | Bathroom | 2.8 m | 1.97 m | 2.8 m x 1.97 m |
| Main Level | Foyer | 3.188 m | 1.469 m | 3.188 m x 1.469 m |
| Main Level | Family Room | 6.74 m | 3.392 m | 6.74 m x 3.392 m |
| Main Level | Kitchen | 3.23 m | 3.31 m | 3.23 m x 3.31 m |
| Main Level | Dining Room | 5.188 m | 3.28 m | 5.188 m x 3.28 m |
| Main Level | Bedroom | 3.293 m | 3.123 m | 3.293 m x 3.123 m |
| Main Level | Bedroom | 4.876 m | 2.48 m | 4.876 m x 2.48 m |
| Main Level | Bathroom | 2.95 m | 2.014 m | 2.95 m x 2.014 m |
https://www.realtor.ca/real-estate/28603731/25-cole-point-trail-mckellar
Interested?
Contact us for more information
No Favourites Found

The trademarks REALTOR®, REALTORS®, and the REALTOR® logo are controlled by The Canadian Real Estate Association (CREA) and identify real estate professionals who are members of CREA. The trademarks MLS®, Multiple Listing Service® and the associated logos are owned by The Canadian Real Estate Association (CREA) and identify the quality of services provided by real estate professionals who are members of CREA. The trademark DDF® is owned by The Canadian Real Estate Association (CREA) and identifies CREA's Data Distribution Facility (DDF®)
July 15 2025 04:48:32
Muskoka Haliburton Orillia – The Lakelands Association of REALTORS®
RE/MAX Parry Sound Muskoka Realty Ltd


