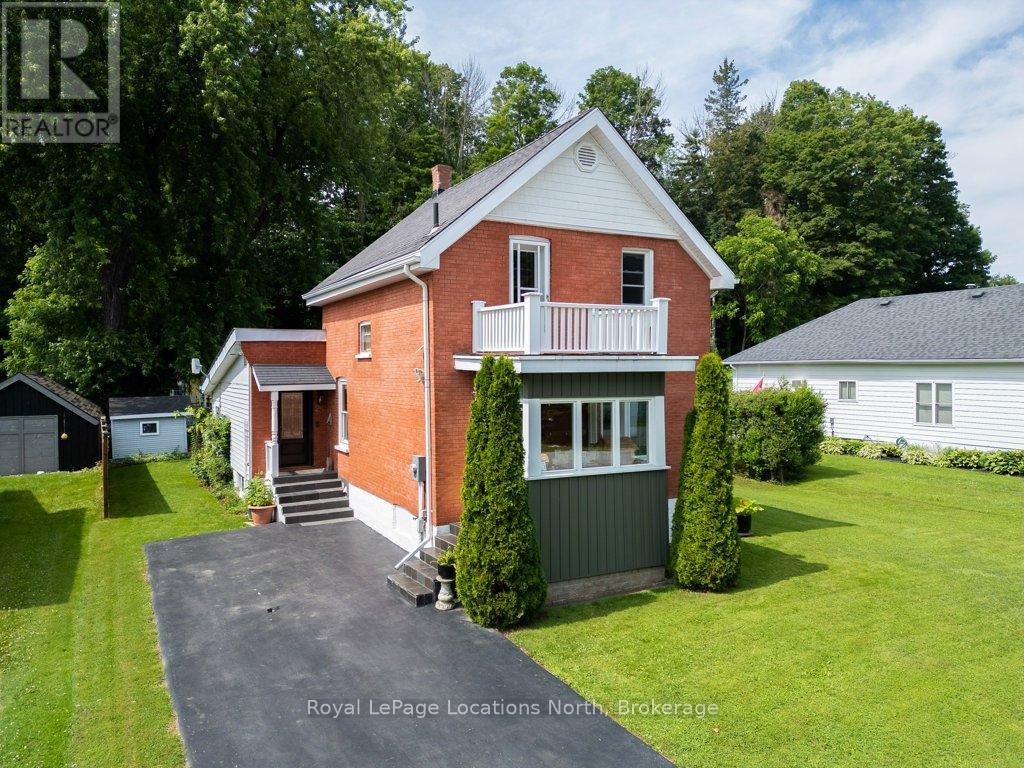LOADING
$800,000
Welcome to 25 Edwin Street, a beautifully maintained century home full of character and charm, nestled on a quiet street in the heart of Meaford, backing onto nature. This detached 3-bedroom, 2-bath home offers approximately 1,500 sq ft of warm, inviting living space and a backyard oasis you'll never want to leave. Step inside and discover original details blended with thoughtful upgrades, including heated floors in both the kitchen and main bath. The cozy family room offers sweeping views of the lush backyard, where mature trees and environmentally protected land create a sense of privacy and calm. Outdoors, enjoy a lifestyle that feels like a retreat: relax in your private sauna, gather with friends around the fire pit, entertain on the spacious deck, or escape to the charming she-shed for some quiet time. Downstairs, a basement workshop provides the perfect space for hobbies, storage, or tinkering. Whether you're a nature lover, artist, or growing family, this home offers something for everyone. Located minutes from Meaford's shops, schools, waterfront, and trails, this unique property blends small-town living with space to unwind and recharge. (id:13139)
Property Details
| MLS® Number | X12285325 |
| Property Type | Single Family |
| Community Name | Meaford |
| ParkingSpaceTotal | 2 |
| Structure | Porch |
Building
| BathroomTotal | 2 |
| BedroomsAboveGround | 3 |
| BedroomsTotal | 3 |
| Age | 100+ Years |
| Amenities | Fireplace(s) |
| Appliances | Dishwasher, Dryer, Microwave, Stove, Washer, Refrigerator |
| BasementType | Full |
| ConstructionStyleAttachment | Detached |
| CoolingType | Central Air Conditioning |
| ExteriorFinish | Brick |
| FireplacePresent | Yes |
| FireplaceTotal | 1 |
| FoundationType | Block |
| HalfBathTotal | 1 |
| HeatingFuel | Natural Gas |
| HeatingType | Forced Air |
| StoriesTotal | 2 |
| SizeInterior | 1500 - 2000 Sqft |
| Type | House |
| UtilityWater | Municipal Water |
Parking
| No Garage |
Land
| Acreage | No |
| LandscapeFeatures | Landscaped |
| Sewer | Sanitary Sewer |
| SizeDepth | 198 Ft |
| SizeFrontage | 66 Ft |
| SizeIrregular | 66 X 198 Ft |
| SizeTotalText | 66 X 198 Ft |
| ZoningDescription | R3 |
Rooms
| Level | Type | Length | Width | Dimensions |
|---|---|---|---|---|
| Second Level | Bedroom 3 | 3.28 m | 2.38 m | 3.28 m x 2.38 m |
| Second Level | Primary Bedroom | 4.05 m | 3.21 m | 4.05 m x 3.21 m |
| Second Level | Bathroom | 1.63 m | 1.33 m | 1.63 m x 1.33 m |
| Second Level | Bedroom 2 | 2.34 m | 3.59 m | 2.34 m x 3.59 m |
| Basement | Playroom | 3.83 m | 2.69 m | 3.83 m x 2.69 m |
| Basement | Utility Room | 2.85 m | 3.58 m | 2.85 m x 3.58 m |
| Basement | Workshop | 7.47 m | 5.28 m | 7.47 m x 5.28 m |
| Basement | Other | 2.63 m | 3.09 m | 2.63 m x 3.09 m |
| Main Level | Kitchen | 3.19 m | 3.49 m | 3.19 m x 3.49 m |
| Main Level | Eating Area | 1.94 m | 4.71 m | 1.94 m x 4.71 m |
| Main Level | Dining Room | 5.76 m | 3.33 m | 5.76 m x 3.33 m |
| Main Level | Living Room | 3.49 m | 3.59 m | 3.49 m x 3.59 m |
| Main Level | Family Room | 5.91 m | 3.47 m | 5.91 m x 3.47 m |
| Main Level | Office | 2.01 m | 3.47 m | 2.01 m x 3.47 m |
| Main Level | Bathroom | 2.58 m | 3.35 m | 2.58 m x 3.35 m |
https://www.realtor.ca/real-estate/28606916/25-edwin-street-w-meaford-meaford
Interested?
Contact us for more information
No Favourites Found

The trademarks REALTOR®, REALTORS®, and the REALTOR® logo are controlled by The Canadian Real Estate Association (CREA) and identify real estate professionals who are members of CREA. The trademarks MLS®, Multiple Listing Service® and the associated logos are owned by The Canadian Real Estate Association (CREA) and identify the quality of services provided by real estate professionals who are members of CREA. The trademark DDF® is owned by The Canadian Real Estate Association (CREA) and identifies CREA's Data Distribution Facility (DDF®)
August 03 2025 11:40:13
Muskoka Haliburton Orillia – The Lakelands Association of REALTORS®
Royal LePage Locations North































