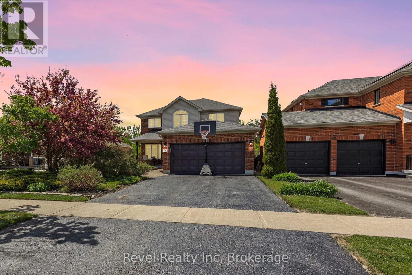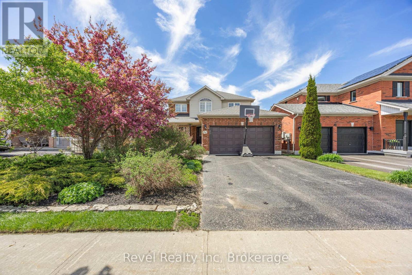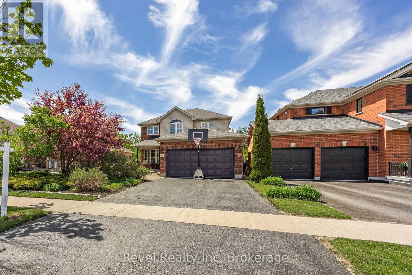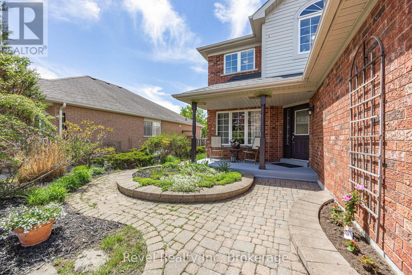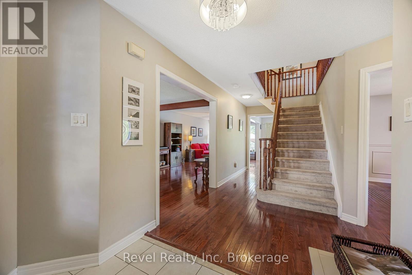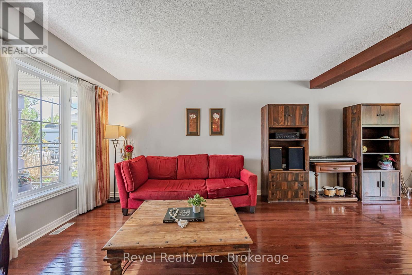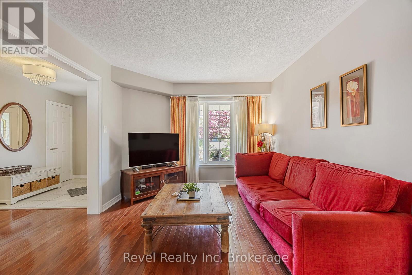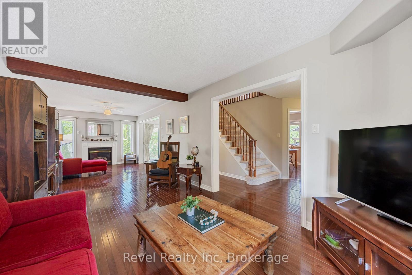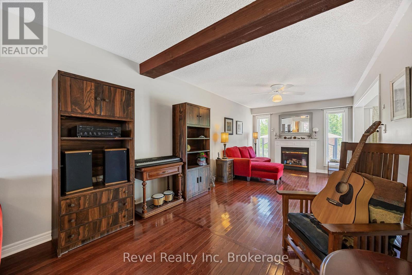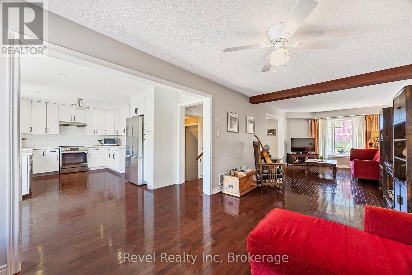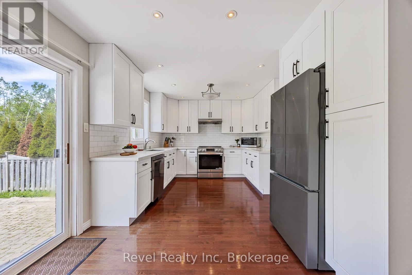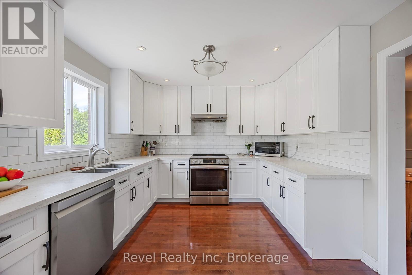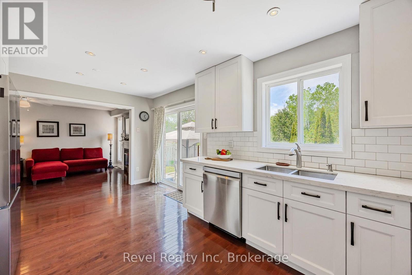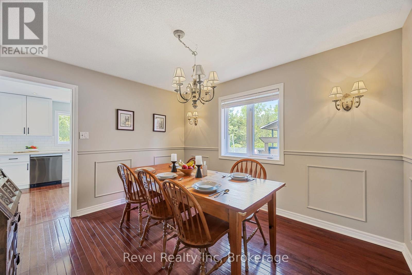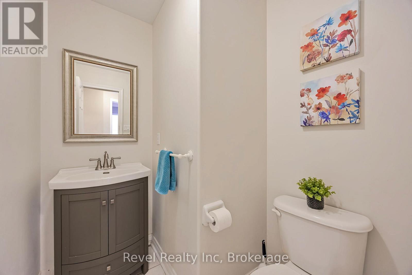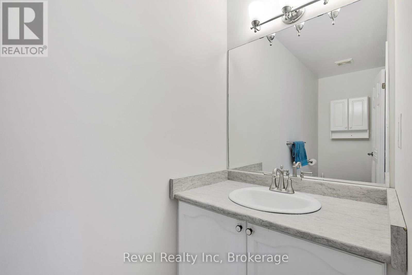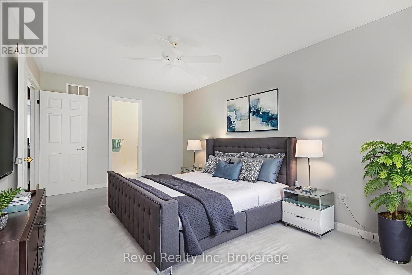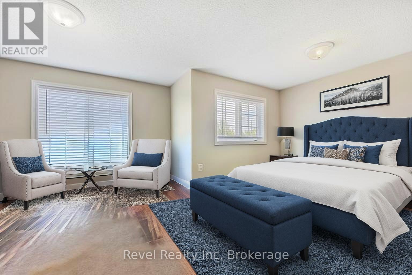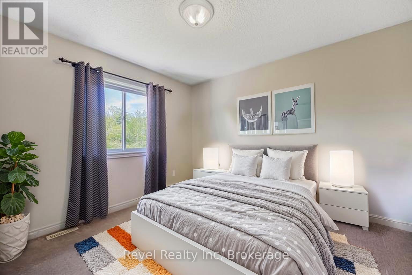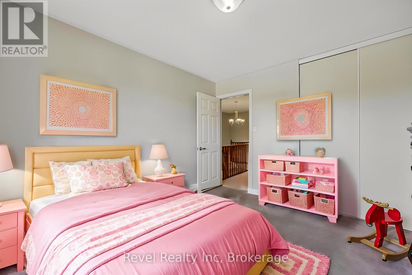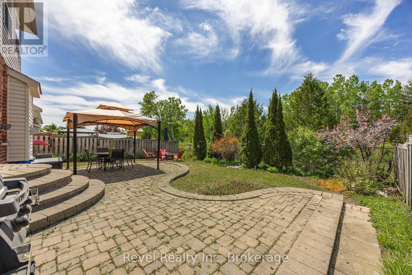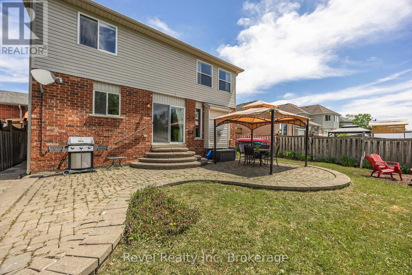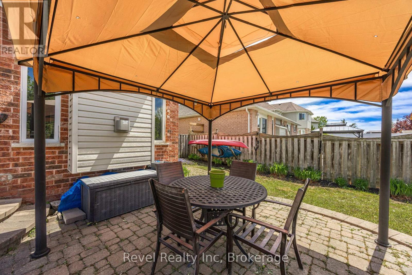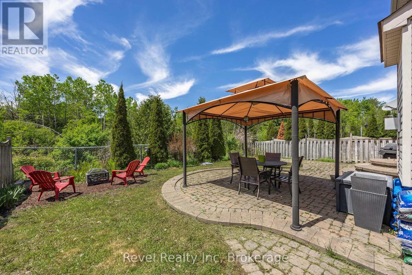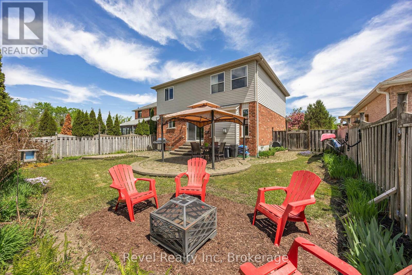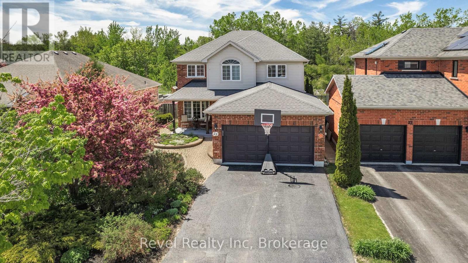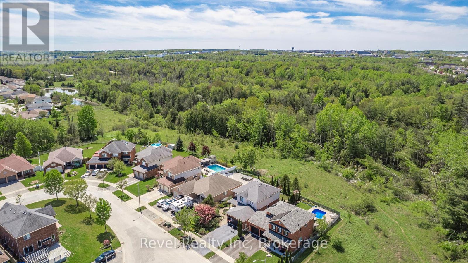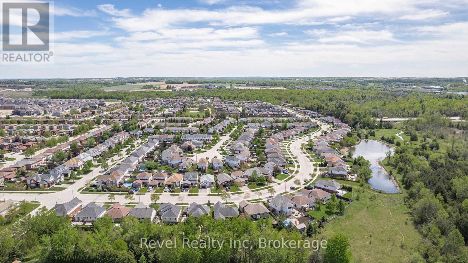LOADING
$899,999
Set on an oversized lot with mature trees and no rear neighbours, this property offers a rare sense of privacy in the heart of Barrie. The landscaped front and backyard provide space for gardening, play, or simply unwinding outdoors. Inside, the home has been tastefully updated with modern finishes while maintaining a warm, welcoming feel. The spacious primary bedroom includes a walk-in closet and plenty of natural light, while the additional bedrooms provide flexibility for kids, guests, or a home office. With its combination of a functional floor plan, move-in ready condition, and a setting that feels like your own slice of country in the city, this home is truly one of a kind. (id:13139)
Property Details
| MLS® Number | S12378194 |
| Property Type | Single Family |
| Community Name | Painswick South |
| AmenitiesNearBy | Golf Nearby, Park, Public Transit |
| CommunityFeatures | Community Centre |
| Features | Cul-de-sac, Irregular Lot Size |
| ParkingSpaceTotal | 6 |
| Structure | Patio(s), Porch |
Building
| BathroomTotal | 4 |
| BedroomsAboveGround | 4 |
| BedroomsTotal | 4 |
| Amenities | Fireplace(s) |
| Appliances | Garage Door Opener Remote(s), Dishwasher, Dryer, Stove, Washer, Refrigerator |
| BasementDevelopment | Finished |
| BasementType | N/a (finished) |
| ConstructionStyleAttachment | Detached |
| CoolingType | Central Air Conditioning |
| ExteriorFinish | Brick |
| FireplacePresent | Yes |
| FireplaceTotal | 2 |
| FoundationType | Block |
| HalfBathTotal | 2 |
| HeatingFuel | Natural Gas |
| HeatingType | Forced Air |
| StoriesTotal | 2 |
| SizeInterior | 2500 - 3000 Sqft |
| Type | House |
| UtilityWater | Municipal Water |
Parking
| Attached Garage | |
| Garage |
Land
| Acreage | No |
| FenceType | Fenced Yard |
| LandAmenities | Golf Nearby, Park, Public Transit |
| Sewer | Sanitary Sewer |
| SizeDepth | 113 Ft ,4 In |
| SizeFrontage | 49 Ft ,2 In |
| SizeIrregular | 49.2 X 113.4 Ft ; 49.22 X 113.41 X 49.44 X 117.99 |
| SizeTotalText | 49.2 X 113.4 Ft ; 49.22 X 113.41 X 49.44 X 117.99|under 1/2 Acre |
| ZoningDescription | R1 |
Rooms
| Level | Type | Length | Width | Dimensions |
|---|---|---|---|---|
| Second Level | Primary Bedroom | 3.1 m | 5.49 m | 3.1 m x 5.49 m |
| Second Level | Bathroom | 3.1 m | 1.12 m | 3.1 m x 1.12 m |
| Second Level | Bedroom 2 | 2.98 m | 3.52 m | 2.98 m x 3.52 m |
| Second Level | Bathroom | 2.3 m | 2.28 m | 2.3 m x 2.28 m |
| Second Level | Bedroom 3 | 3.26 m | 3.63 m | 3.26 m x 3.63 m |
| Lower Level | Recreational, Games Room | 5.71 m | 10.44 m | 5.71 m x 10.44 m |
| Lower Level | Other | 3.18 m | 10.44 m | 3.18 m x 10.44 m |
| Lower Level | Bathroom | 2.04 m | 2.08 m | 2.04 m x 2.08 m |
| Main Level | Living Room | 3.18 m | 9.62 m | 3.18 m x 9.62 m |
| Main Level | Eating Area | 2.53 m | 3.34 m | 2.53 m x 3.34 m |
| Main Level | Bedroom 4 | 5.65 m | 3.92 m | 5.65 m x 3.92 m |
| Main Level | Kitchen | 3.19 m | 3.34 m | 3.19 m x 3.34 m |
| Main Level | Dining Room | 3.19 m | 3.77 m | 3.19 m x 3.77 m |
| Main Level | Bathroom | 1.63 m | 1.96 m | 1.63 m x 1.96 m |
Interested?
Contact us for more information
No Favourites Found

The trademarks REALTOR®, REALTORS®, and the REALTOR® logo are controlled by The Canadian Real Estate Association (CREA) and identify real estate professionals who are members of CREA. The trademarks MLS®, Multiple Listing Service® and the associated logos are owned by The Canadian Real Estate Association (CREA) and identify the quality of services provided by real estate professionals who are members of CREA. The trademark DDF® is owned by The Canadian Real Estate Association (CREA) and identifies CREA's Data Distribution Facility (DDF®)
October 06 2025 09:01:17
Muskoka Haliburton Orillia – The Lakelands Association of REALTORS®
Revel Realty Inc

