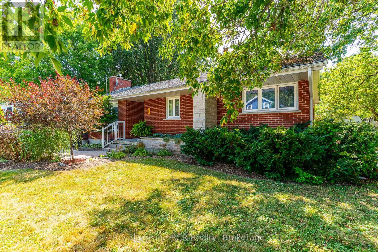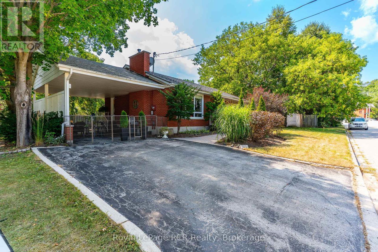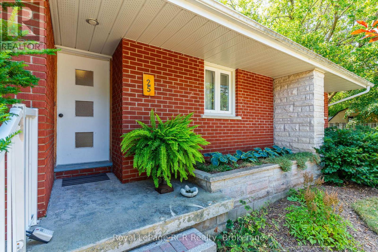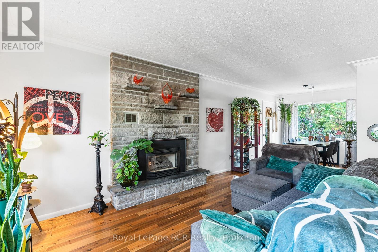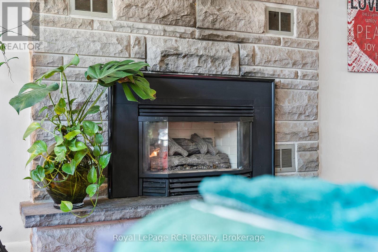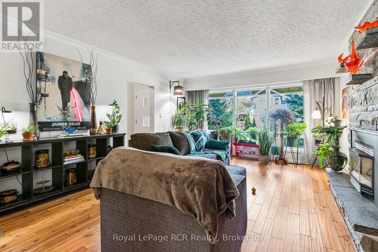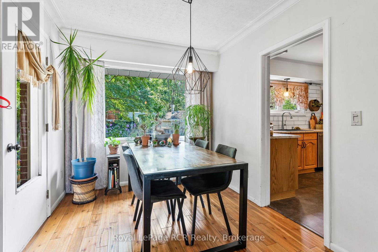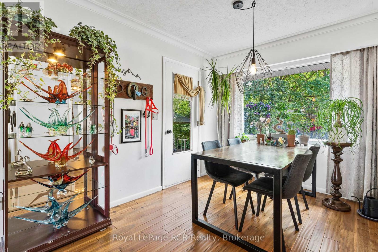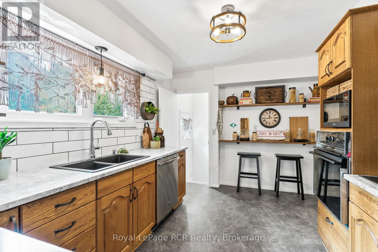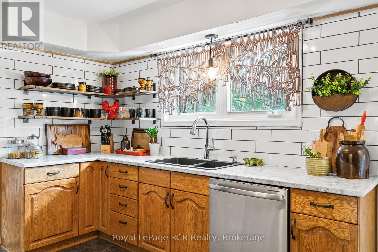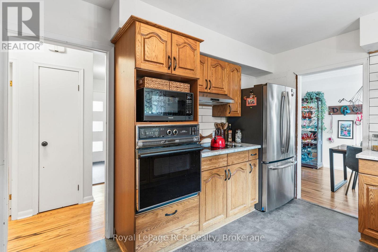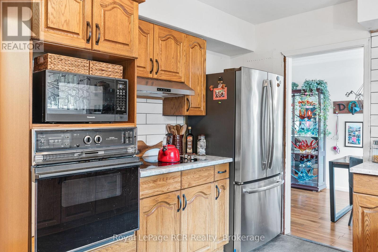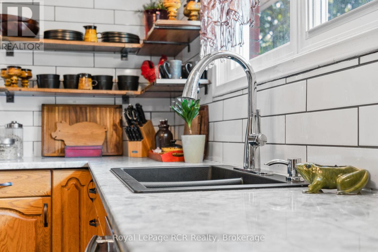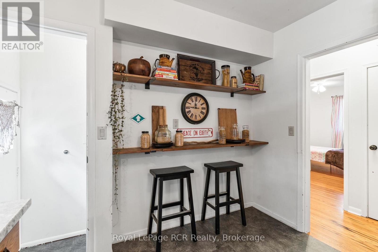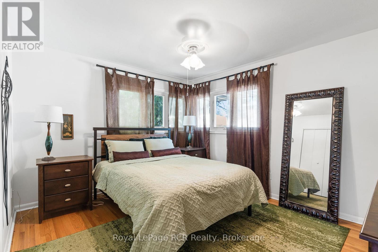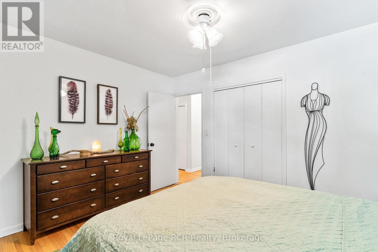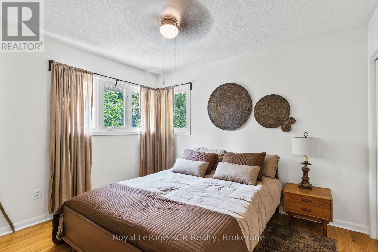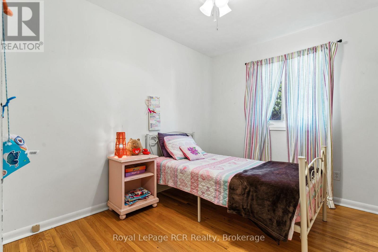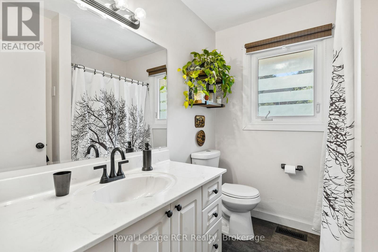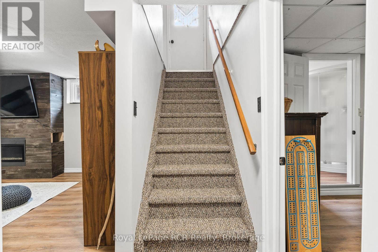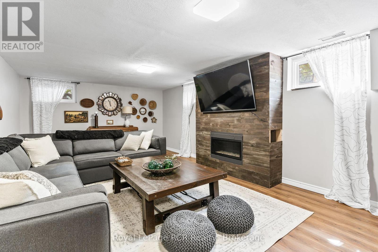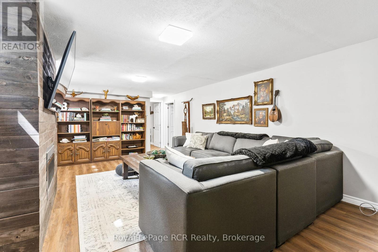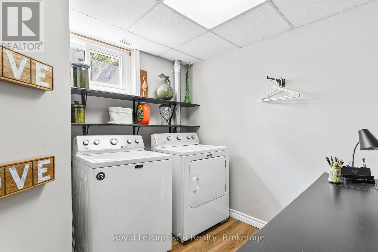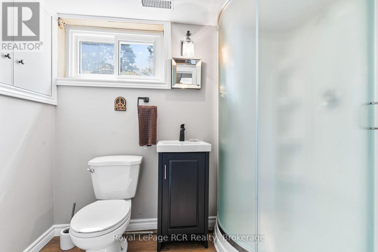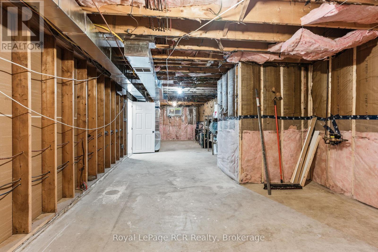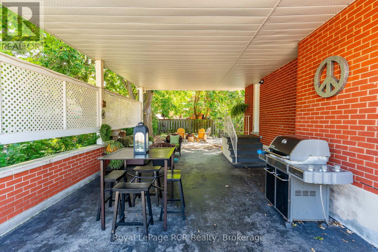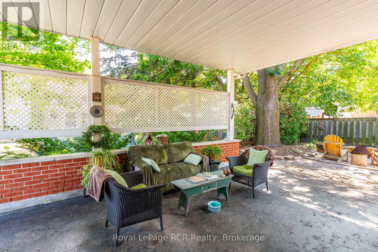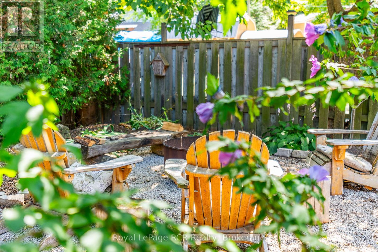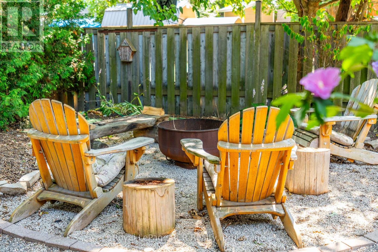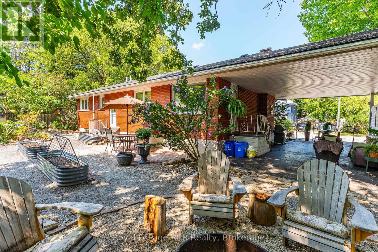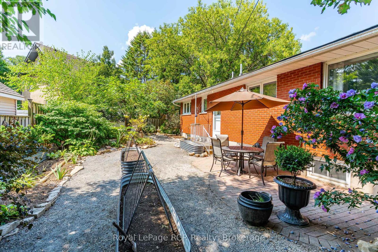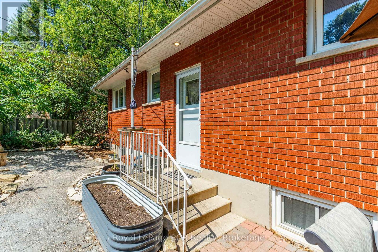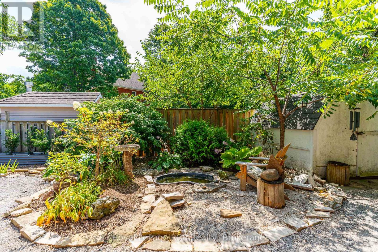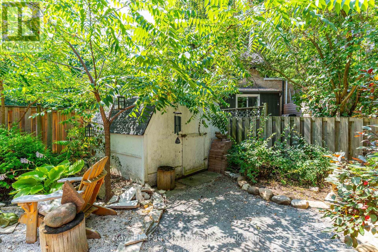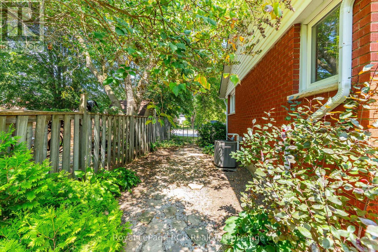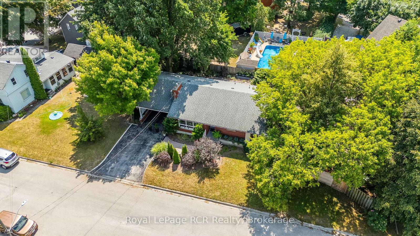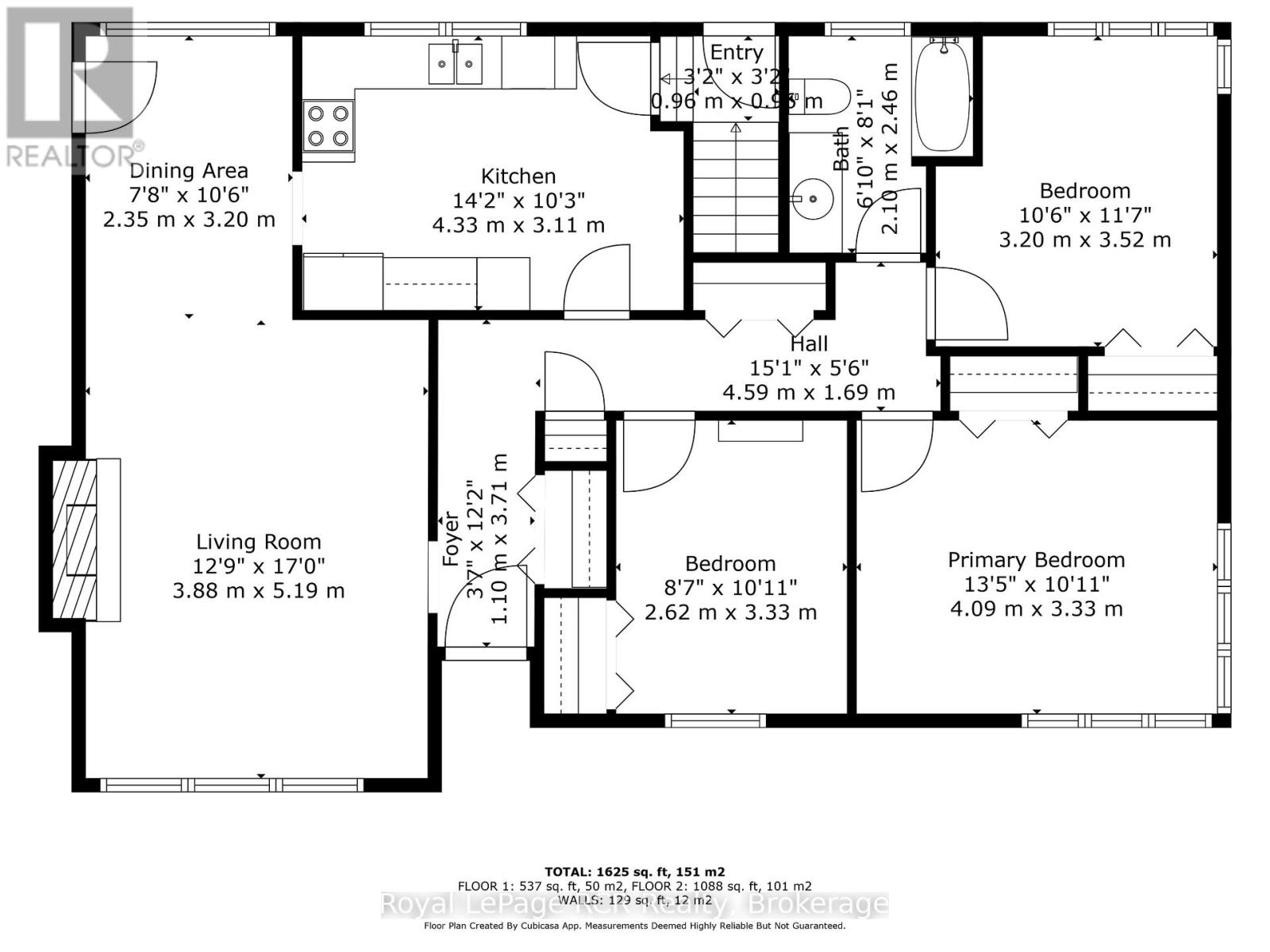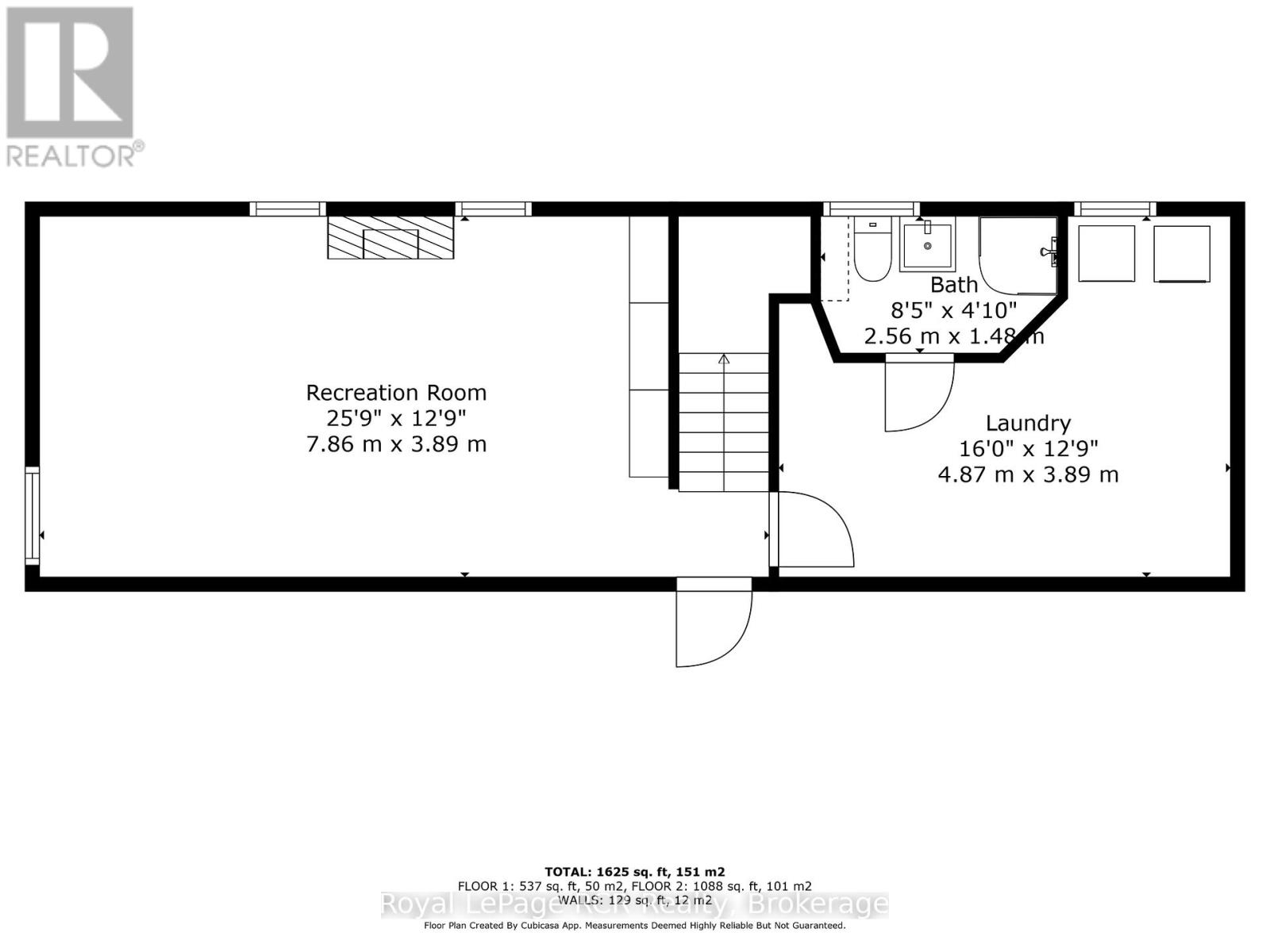LOADING
$629,000
Introducing a charming brick bungalow that boasts 3 spacious bedrooms and 2 bathrooms, offering both comfort and versatility, perfect for modern living. This tastefully decorated home features in-law potential, making it an ideal choice for multi-generational living. Adding to its appeal are 2 cozy gas fireplaces, one on each level, creating warm and inviting spaces for relaxation. The property boasts an easy-to-manage yard, designed as an outdoor oasis with beautiful garden landscaping that enhances its appeal. Enjoy the serene outdoor space without the hassle of extensive maintenance. A standout feature is the carport, which has creatively been converted into a bonus outdoor entertaining area, complete with a gas BBQ -perfect for hosting gatherings and enjoying evenings outdoors. Centrally located in the heart of Meaford, it is just a short walk to downtown, the Georgian Trail and to the nearby municipal ball diamonds, tennis courts and pool. Experience the perfect blend of comfort, natural beauty, and cozy living in this inviting bungalow. (id:13139)
Property Details
| MLS® Number | X12331708 |
| Property Type | Single Family |
| Community Name | Meaford |
| EquipmentType | Water Heater - Electric, Water Heater |
| ParkingSpaceTotal | 3 |
| RentalEquipmentType | Water Heater - Electric, Water Heater |
| Structure | Shed |
Building
| BathroomTotal | 2 |
| BedroomsAboveGround | 3 |
| BedroomsTotal | 3 |
| Age | 51 To 99 Years |
| Appliances | Oven - Built-in, Range, Dishwasher, Dryer, Microwave, Oven, Stove, Washer, Window Coverings, Refrigerator |
| ArchitecturalStyle | Bungalow |
| BasementDevelopment | Partially Finished |
| BasementType | N/a (partially Finished) |
| ConstructionStyleAttachment | Detached |
| CoolingType | Central Air Conditioning |
| ExteriorFinish | Brick |
| FireplacePresent | Yes |
| FireplaceTotal | 2 |
| FoundationType | Block |
| HeatingFuel | Natural Gas |
| HeatingType | Forced Air |
| StoriesTotal | 1 |
| SizeInterior | 1100 - 1500 Sqft |
| Type | House |
| UtilityWater | Municipal Water |
Parking
| Carport | |
| No Garage |
Land
| Acreage | No |
| Sewer | Sanitary Sewer |
| SizeDepth | 66 Ft |
| SizeFrontage | 80 Ft |
| SizeIrregular | 80 X 66 Ft |
| SizeTotalText | 80 X 66 Ft|under 1/2 Acre |
| ZoningDescription | R3 |
Rooms
| Level | Type | Length | Width | Dimensions |
|---|---|---|---|---|
| Basement | Family Room | 6.8 m | 3.96 m | 6.8 m x 3.96 m |
| Basement | Other | 4.77 m | 3.96 m | 4.77 m x 3.96 m |
| Main Level | Kitchen | 4.16 m | 2.97 m | 4.16 m x 2.97 m |
| Main Level | Dining Room | 3.048 m | 2.51 m | 3.048 m x 2.51 m |
| Main Level | Living Room | 4.06 m | 4.88 m | 4.06 m x 4.88 m |
| Main Level | Bedroom | 3.99 m | 3.35 m | 3.99 m x 3.35 m |
| Main Level | Bedroom 2 | 2.43 m | 3.4 m | 2.43 m x 3.4 m |
| Main Level | Bedroom 3 | 2.64 m | 3.35 m | 2.64 m x 3.35 m |
Utilities
| Cable | Available |
| Electricity | Installed |
| Sewer | Installed |
https://www.realtor.ca/real-estate/28705622/25-margaret-street-meaford-meaford
Interested?
Contact us for more information
No Favourites Found

The trademarks REALTOR®, REALTORS®, and the REALTOR® logo are controlled by The Canadian Real Estate Association (CREA) and identify real estate professionals who are members of CREA. The trademarks MLS®, Multiple Listing Service® and the associated logos are owned by The Canadian Real Estate Association (CREA) and identify the quality of services provided by real estate professionals who are members of CREA. The trademark DDF® is owned by The Canadian Real Estate Association (CREA) and identifies CREA's Data Distribution Facility (DDF®)
August 15 2025 04:21:28
Muskoka Haliburton Orillia – The Lakelands Association of REALTORS®
Royal LePage Rcr Realty

