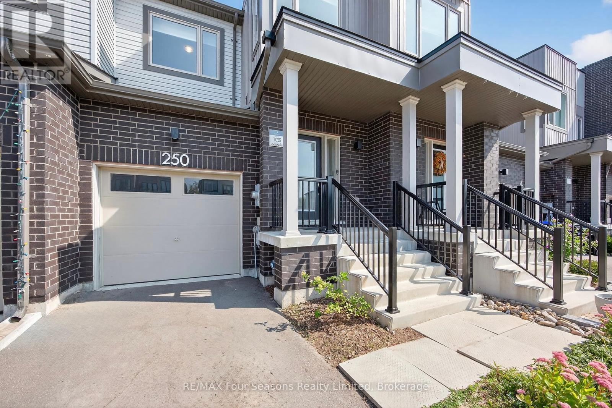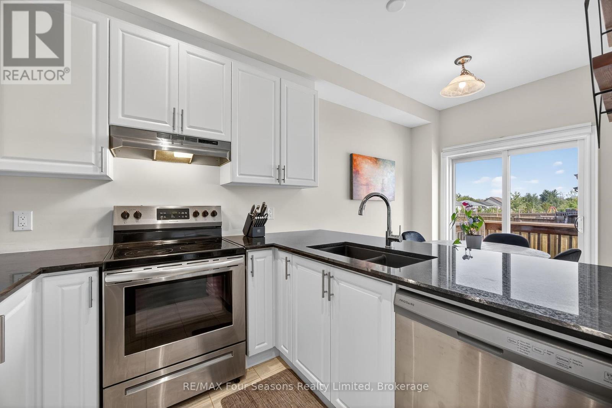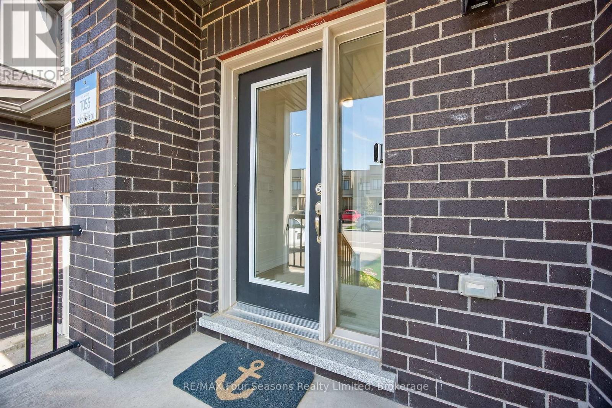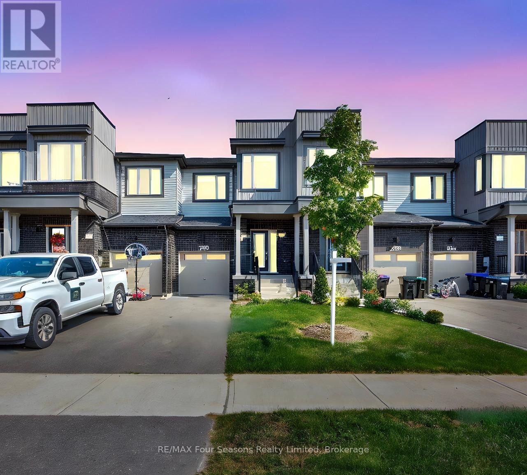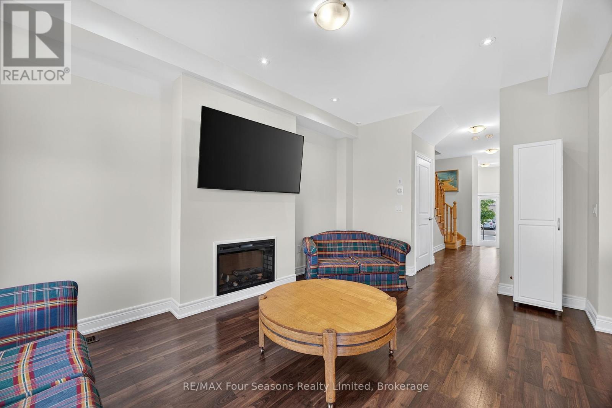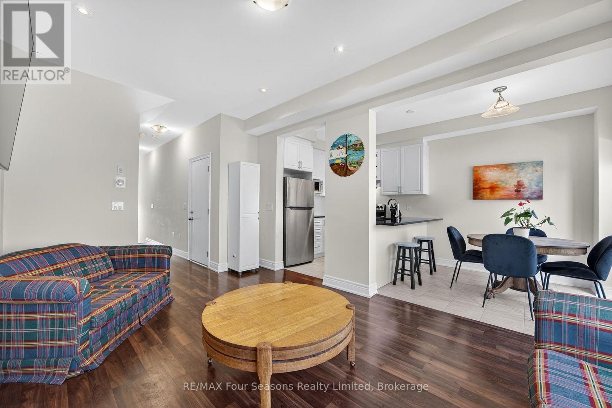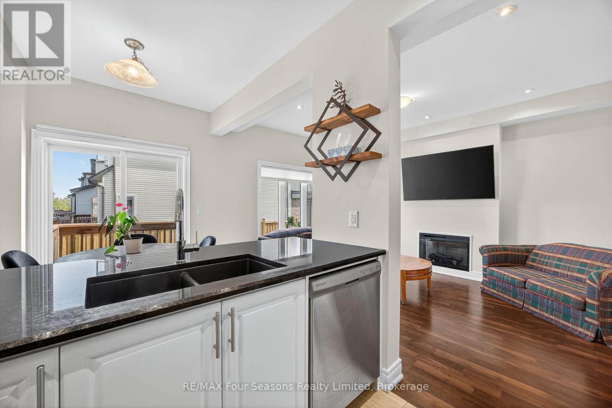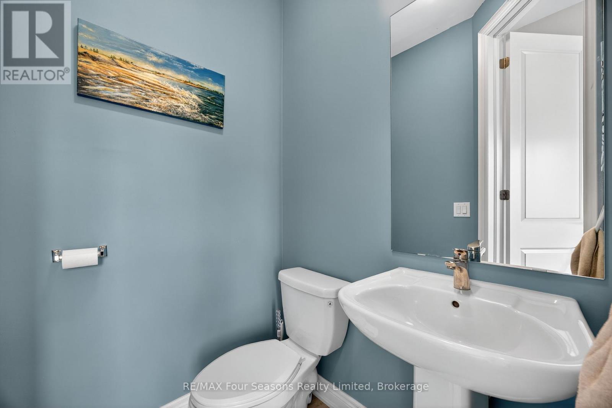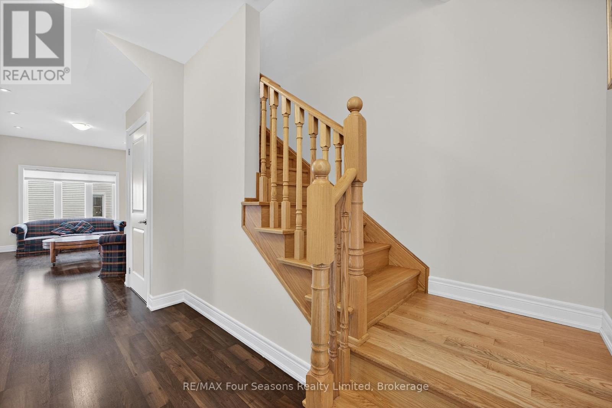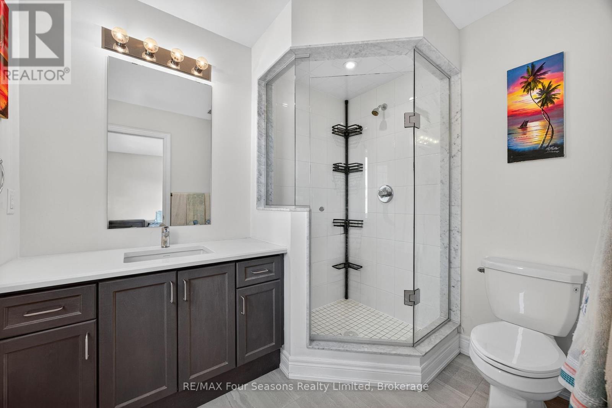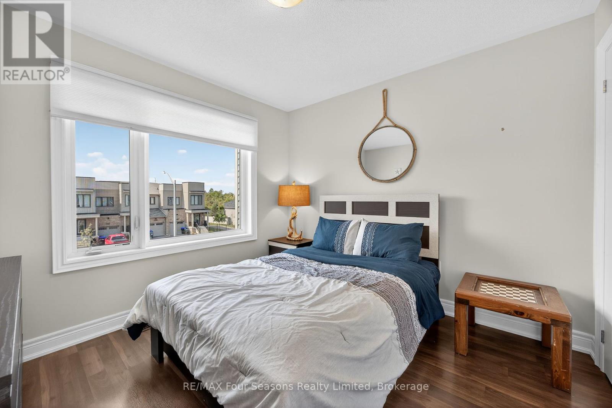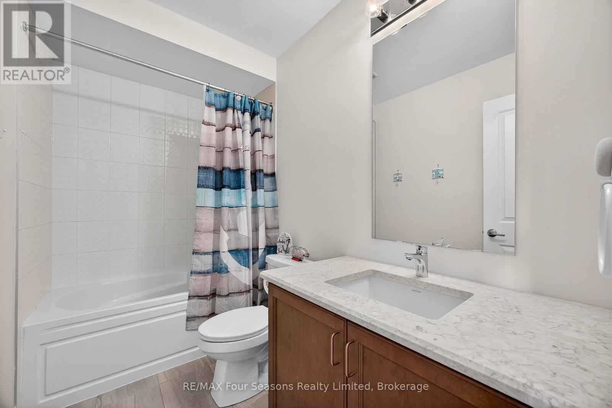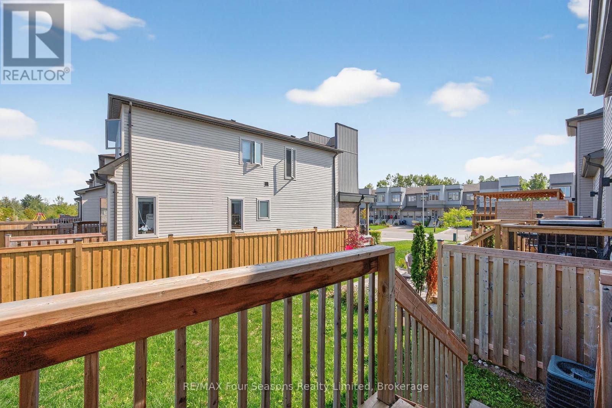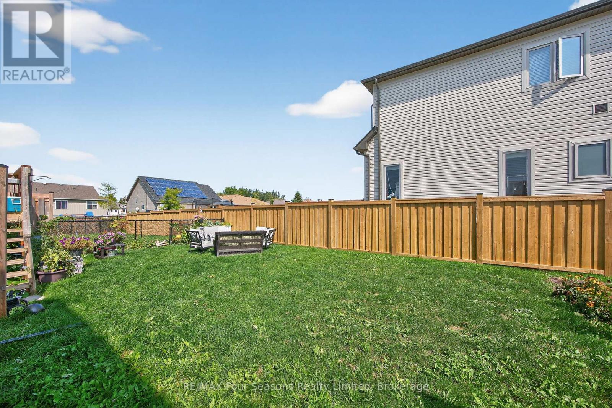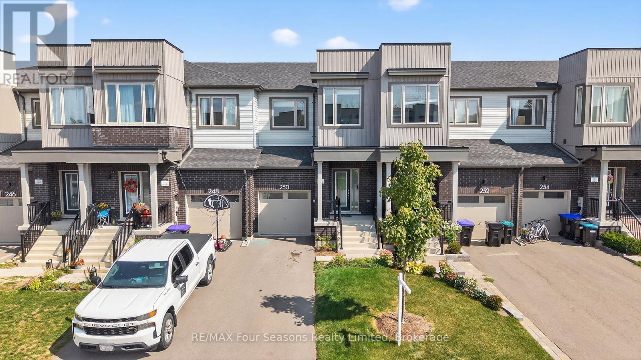LOADING
$565,000
Welcome to 250 Atkinson Street, Stayner a beautifully maintained family home tucked in a quiet, established neighbourhood just steps from schools, parks, and all the amenities of town. This spacious 2-storey residence offers standout curb appeal and a warm, inviting interior perfect for growing families. Inside, you'll find a bright, open-concept main floor where large windows fill the space with natural light. The well-appointed kitchen boasts granite countertops, modern appliances, and a walkout to the backyard deck ideal for entertaining or enjoying your morning coffee. A comfortable living room anchored by an electric fireplace creates a cozy spot to relax and unwind. Upstairs, three generously sized bedrooms include a primary suite with a walk-in closet and private ensuite bath, while the unfinished basement provides plenty of storage and future potential. Outside, the backyard is a great space for kids and pets to play. The attached single-car garage and double driveway offer ample parking. Move-in ready and brimming with charm, this home blends comfort, space, and convenience a wonderful opportunity to settle into the welcoming community of Stayner. (id:13139)
Property Details
| MLS® Number | S12452120 |
| Property Type | Single Family |
| Community Name | Stayner |
| AmenitiesNearBy | Schools, Park |
| CommunityFeatures | School Bus |
| EquipmentType | Water Heater |
| Features | Carpet Free |
| ParkingSpaceTotal | 3 |
| RentalEquipmentType | Water Heater |
| Structure | Deck, Porch |
Building
| BathroomTotal | 3 |
| BedroomsAboveGround | 3 |
| BedroomsTotal | 3 |
| Age | 6 To 15 Years |
| Amenities | Fireplace(s) |
| Appliances | Dishwasher, Dryer, Microwave, Stove, Washer, Refrigerator |
| BasementDevelopment | Unfinished |
| BasementType | Full (unfinished) |
| ConstructionStyleAttachment | Attached |
| CoolingType | Central Air Conditioning |
| ExteriorFinish | Brick, Vinyl Siding |
| FireProtection | Smoke Detectors |
| FireplacePresent | Yes |
| FireplaceTotal | 1 |
| FoundationType | Concrete |
| HalfBathTotal | 1 |
| HeatingFuel | Natural Gas |
| HeatingType | Forced Air |
| StoriesTotal | 2 |
| SizeInterior | 1100 - 1500 Sqft |
| Type | Row / Townhouse |
| UtilityWater | Municipal Water |
Parking
| Attached Garage | |
| Garage |
Land
| Acreage | No |
| LandAmenities | Schools, Park |
| Sewer | Septic System |
| SizeDepth | 107 Ft ,3 In |
| SizeFrontage | 20 Ft |
| SizeIrregular | 20 X 107.3 Ft |
| SizeTotalText | 20 X 107.3 Ft |
| ZoningDescription | Rs5-1 |
Rooms
| Level | Type | Length | Width | Dimensions |
|---|---|---|---|---|
| Second Level | Primary Bedroom | 3.76 m | 3.97 m | 3.76 m x 3.97 m |
| Second Level | Bathroom | 1.93 m | 2.49 m | 1.93 m x 2.49 m |
| Second Level | Bedroom 2 | 3.16 m | 2.96 m | 3.16 m x 2.96 m |
| Second Level | Bedroom 3 | 2.5 m | 3.83 m | 2.5 m x 3.83 m |
| Second Level | Bathroom | 2.78 m | 1.6 m | 2.78 m x 1.6 m |
| Basement | Other | 5.79 m | 12.13 m | 5.79 m x 12.13 m |
| Main Level | Foyer | 1.84 m | 2.43 m | 1.84 m x 2.43 m |
| Main Level | Living Room | 3.9 m | 4.88 m | 3.9 m x 4.88 m |
| Main Level | Kitchen | 2.47 m | 2.45 m | 2.47 m x 2.45 m |
| Main Level | Dining Room | 2.47 m | 2.18 m | 2.47 m x 2.18 m |
https://www.realtor.ca/real-estate/28966607/250-atkinson-street-clearview-stayner-stayner
Interested?
Contact us for more information
No Favourites Found

The trademarks REALTOR®, REALTORS®, and the REALTOR® logo are controlled by The Canadian Real Estate Association (CREA) and identify real estate professionals who are members of CREA. The trademarks MLS®, Multiple Listing Service® and the associated logos are owned by The Canadian Real Estate Association (CREA) and identify the quality of services provided by real estate professionals who are members of CREA. The trademark DDF® is owned by The Canadian Real Estate Association (CREA) and identifies CREA's Data Distribution Facility (DDF®)
October 08 2025 05:20:05
Muskoka Haliburton Orillia – The Lakelands Association of REALTORS®
RE/MAX Four Seasons Realty Limited

