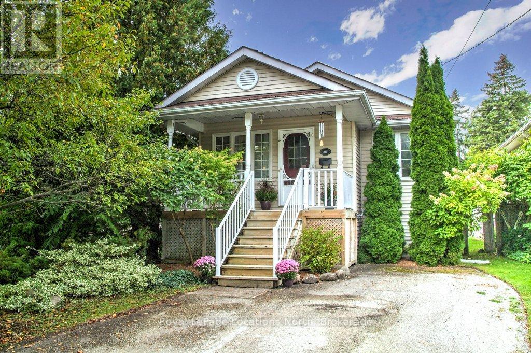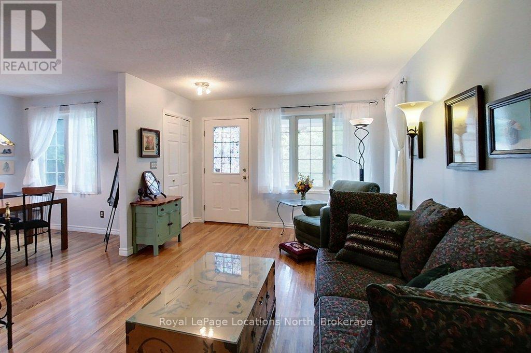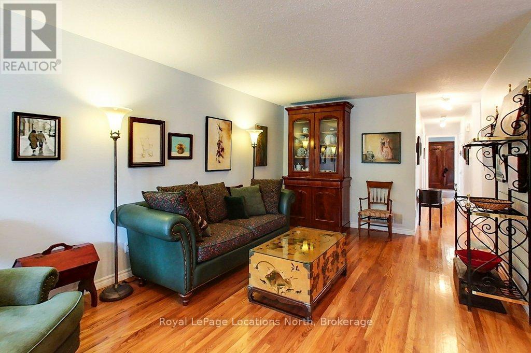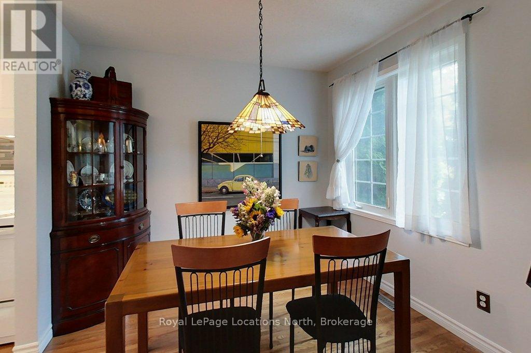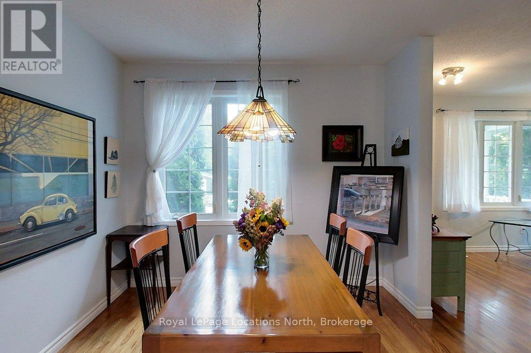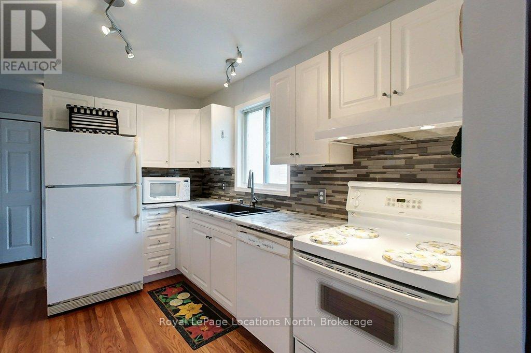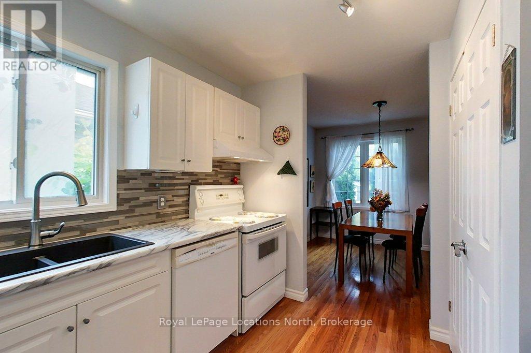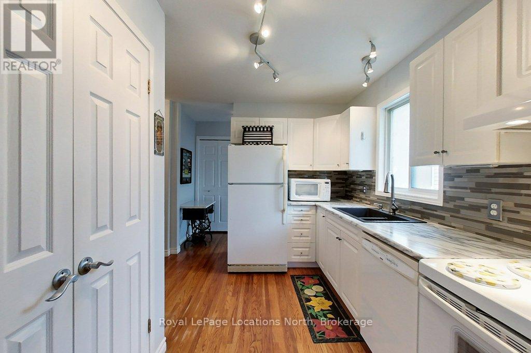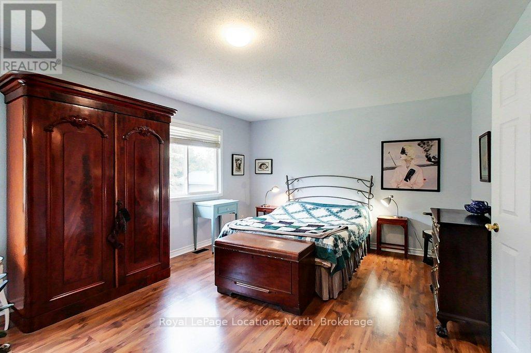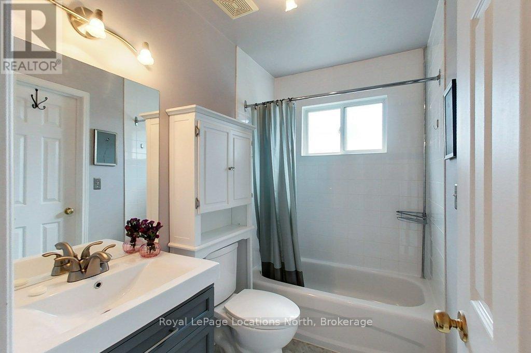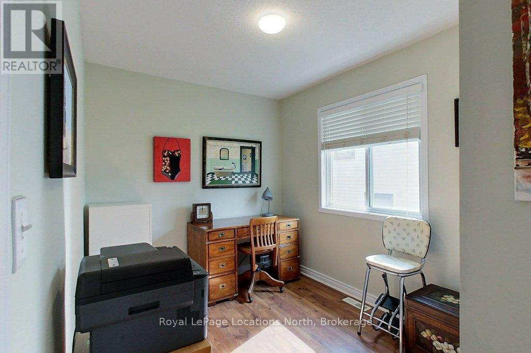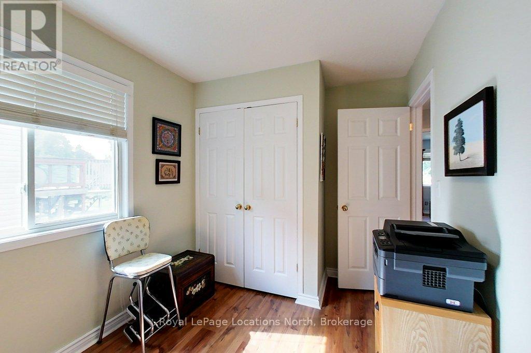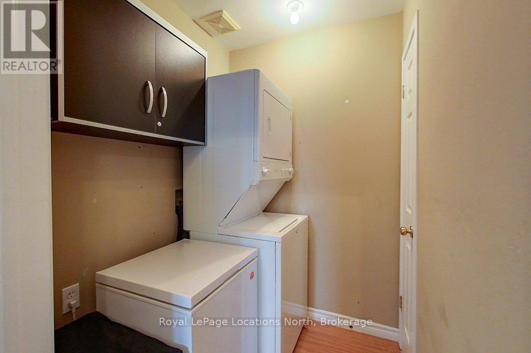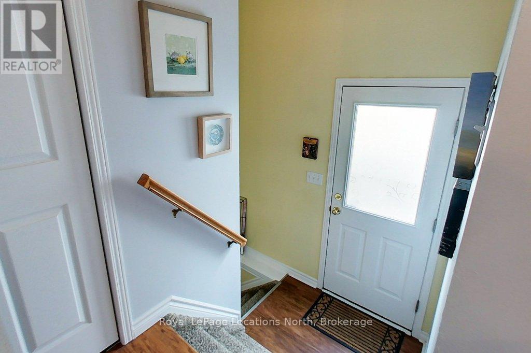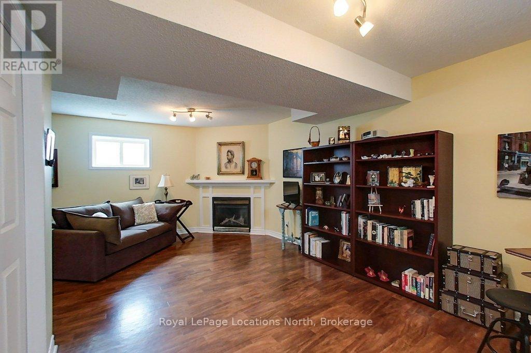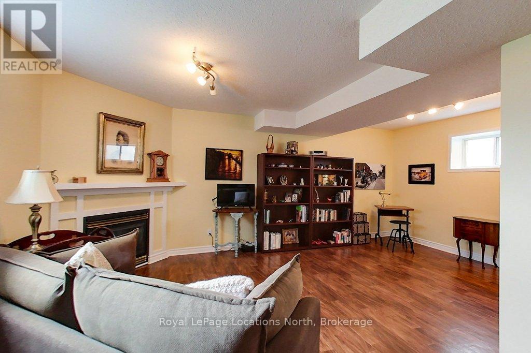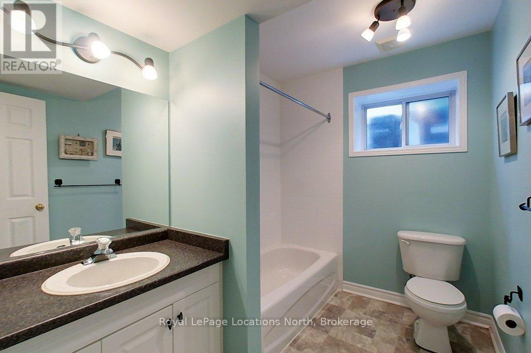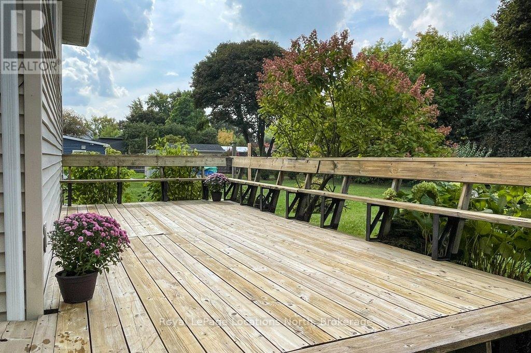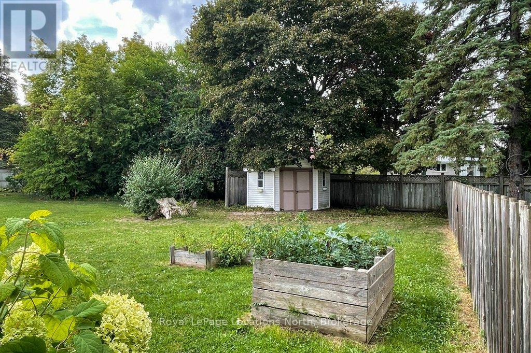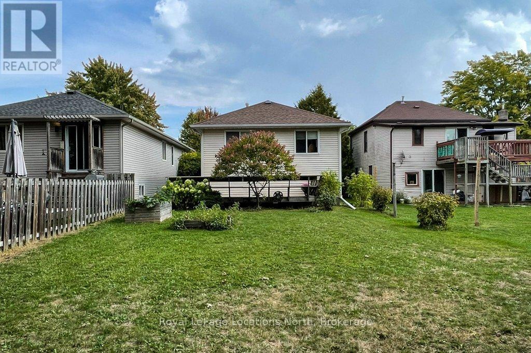LOADING
$675,000
Welcome to this charming, centrally located raised bungalow in the heart of Collingwood! This well-maintained home offers 3 bedrooms and 2 full bathrooms with a bright and functional layout. The main level features 2 bedrooms, a full bathroom, main floor laundry, and a warm and inviting living space. The lower level is spacious, bright and an ideal spot for movie nights, games, or as a secondary living suite. The large lower-level bedroom includes ample cupboard space along with a full bathroom. A side entrance provides the potential for two separate units, whether as an in-law suite, caregiver suite, or income-producing investment opportunity. Step outside to enjoy a generous 21' x 10' wooden deck, perfect for relaxing or entertaining, along with a bonus shed/bunkie at the back of the garden. With its flexible layout and potential for separate living spaces, this property is well suited for dual income or multi-generational living. Ideally located in a desirable neighbourhood and walking distance to shops, schools, trails, transit, and all the amenities of Collingwood's beloved Tree Streets.. (id:13139)
Property Details
| MLS® Number | S12441212 |
| Property Type | Single Family |
| Community Name | Collingwood |
| AmenitiesNearBy | Ski Area, Schools, Public Transit |
| EquipmentType | Water Heater |
| Features | Sump Pump |
| ParkingSpaceTotal | 2 |
| RentalEquipmentType | Water Heater |
| Structure | Shed |
Building
| BathroomTotal | 2 |
| BedroomsAboveGround | 2 |
| BedroomsBelowGround | 1 |
| BedroomsTotal | 3 |
| Age | 16 To 30 Years |
| Amenities | Fireplace(s) |
| Appliances | Central Vacuum, Dishwasher, Dryer, Stove, Washer, Refrigerator |
| ArchitecturalStyle | Bungalow |
| BasementDevelopment | Finished |
| BasementType | N/a (finished) |
| ConstructionStyleAttachment | Detached |
| CoolingType | Central Air Conditioning |
| ExteriorFinish | Vinyl Siding |
| FireProtection | Smoke Detectors |
| FireplacePresent | Yes |
| FoundationType | Block |
| HeatingFuel | Natural Gas |
| HeatingType | Forced Air |
| StoriesTotal | 1 |
| SizeInterior | 700 - 1100 Sqft |
| Type | House |
| UtilityWater | Municipal Water |
Parking
| No Garage |
Land
| Acreage | No |
| LandAmenities | Ski Area, Schools, Public Transit |
| Sewer | Sanitary Sewer |
| SizeDepth | 164 Ft ,4 In |
| SizeFrontage | 33 Ft ,2 In |
| SizeIrregular | 33.2 X 164.4 Ft |
| SizeTotalText | 33.2 X 164.4 Ft |
| ZoningDescription | Residential |
Rooms
| Level | Type | Length | Width | Dimensions |
|---|---|---|---|---|
| Basement | Bathroom | 2.62 m | 1.99 m | 2.62 m x 1.99 m |
| Basement | Family Room | 9.41 m | 5.96 m | 9.41 m x 5.96 m |
| Basement | Utility Room | 3.88 m | 1.87 m | 3.88 m x 1.87 m |
| Basement | Bedroom | 5.92 m | 4.68 m | 5.92 m x 4.68 m |
| Main Level | Living Room | 5.89 m | 3.53 m | 5.89 m x 3.53 m |
| Main Level | Dining Room | 2.86 m | 2.8 m | 2.86 m x 2.8 m |
| Main Level | Kitchen | 3.58 m | 2.87 m | 3.58 m x 2.87 m |
| Main Level | Primary Bedroom | 5.72 m | 3.87 m | 5.72 m x 3.87 m |
| Main Level | Bedroom | 3.56 m | 2.43 m | 3.56 m x 2.43 m |
| Main Level | Bathroom | 2.43 m | 1.53 m | 2.43 m x 1.53 m |
Utilities
| Cable | Installed |
| Electricity | Installed |
| Sewer | Installed |
https://www.realtor.ca/real-estate/28943564/250-cedar-street-collingwood-collingwood
Interested?
Contact us for more information
No Favourites Found

The trademarks REALTOR®, REALTORS®, and the REALTOR® logo are controlled by The Canadian Real Estate Association (CREA) and identify real estate professionals who are members of CREA. The trademarks MLS®, Multiple Listing Service® and the associated logos are owned by The Canadian Real Estate Association (CREA) and identify the quality of services provided by real estate professionals who are members of CREA. The trademark DDF® is owned by The Canadian Real Estate Association (CREA) and identifies CREA's Data Distribution Facility (DDF®)
October 15 2025 02:04:47
Muskoka Haliburton Orillia – The Lakelands Association of REALTORS®
Royal LePage Locations North

