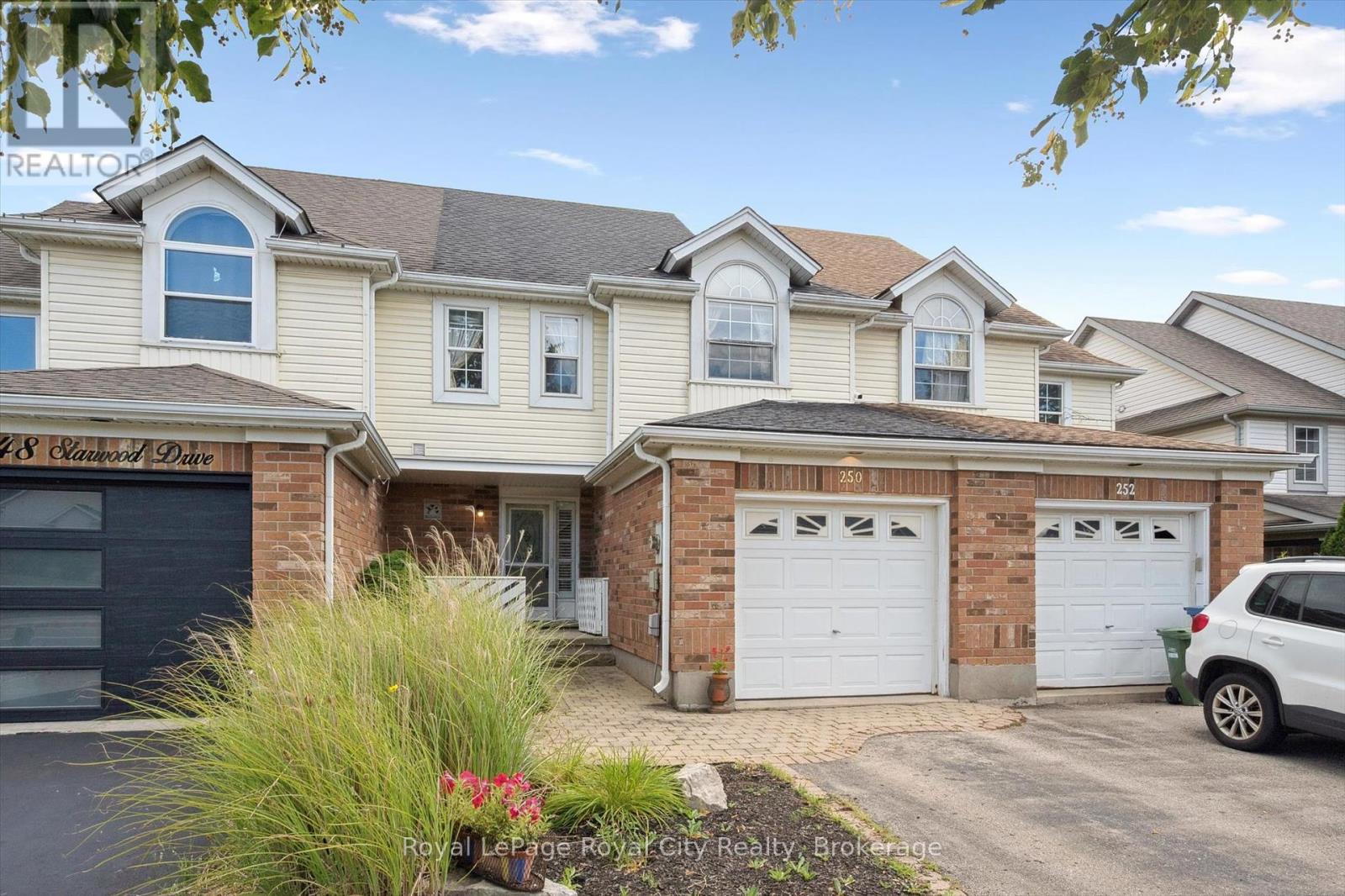LOADING
$695,000
Welcome to this charming freehold townhouse, ideally located in Guelph's desirable East End. Just a short walk to schools, parks, and amenities, this home on Starwood Drive offers the perfect combination of community and convenience.Step into a bright and open-concept main floor, where the kitchen flows effortlessly into the living and dining areas, creating a fantastic space for gatherings. The highlight is the private, fully fenced backyard with a lovely deck, perfect for unwinding after a long day or enjoying the outdoors.This home features three bedrooms and three bathrooms, providing ample space for a growing family. The finished basement adds valuable living space with a large, carpeted rec room and a cozy electric corner fireplace, making it a perfect spot to relax.Key updates include a furnace (2020), roof (2017), and a dishwasher (2019), giving you peace of mind.Whether you're looking for your first home or a solid investment, this property is a must-see. (id:13139)
Property Details
| MLS® Number | X12367457 |
| Property Type | Single Family |
| Community Name | Grange Road |
| EquipmentType | Water Heater |
| ParkingSpaceTotal | 3 |
| RentalEquipmentType | Water Heater |
| Structure | Deck, Porch |
Building
| BathroomTotal | 3 |
| BedroomsAboveGround | 3 |
| BedroomsTotal | 3 |
| Age | 16 To 30 Years |
| Amenities | Fireplace(s) |
| Appliances | Garage Door Opener Remote(s), Dishwasher, Dryer, Stove, Washer, Refrigerator |
| BasementDevelopment | Finished |
| BasementType | Full (finished) |
| ConstructionStyleAttachment | Attached |
| CoolingType | Central Air Conditioning |
| ExteriorFinish | Brick, Vinyl Siding |
| FireplacePresent | Yes |
| FireplaceTotal | 1 |
| FoundationType | Poured Concrete |
| HalfBathTotal | 1 |
| HeatingFuel | Natural Gas |
| HeatingType | Forced Air |
| StoriesTotal | 2 |
| SizeInterior | 1100 - 1500 Sqft |
| Type | Row / Townhouse |
| UtilityWater | Municipal Water |
Parking
| Attached Garage | |
| Garage |
Land
| Acreage | No |
| LandscapeFeatures | Landscaped |
| Sewer | Sanitary Sewer |
| SizeDepth | 116 Ft ,6 In |
| SizeFrontage | 23 Ft |
| SizeIrregular | 23 X 116.5 Ft |
| SizeTotalText | 23 X 116.5 Ft |
| ZoningDescription | R1b |
Rooms
| Level | Type | Length | Width | Dimensions |
|---|---|---|---|---|
| Second Level | Primary Bedroom | 6.04 m | 4.55 m | 6.04 m x 4.55 m |
| Second Level | Bedroom 2 | 4.94 m | 2.74 m | 4.94 m x 2.74 m |
| Second Level | Bedroom 3 | 3.93 m | 2.85 m | 3.93 m x 2.85 m |
| Second Level | Bathroom | 2.74 m | 2.32 m | 2.74 m x 2.32 m |
| Basement | Laundry Room | 2.04 m | 1.51 m | 2.04 m x 1.51 m |
| Basement | Utility Room | 2.06 m | 1.66 m | 2.06 m x 1.66 m |
| Basement | Recreational, Games Room | 5.49 m | 4.9 m | 5.49 m x 4.9 m |
| Basement | Bathroom | 2.33 m | 1.64 m | 2.33 m x 1.64 m |
| Main Level | Kitchen | 3.38 m | 2.58 m | 3.38 m x 2.58 m |
| Main Level | Foyer | 3.02 m | 2.16 m | 3.02 m x 2.16 m |
| Main Level | Living Room | 5.01 m | 3.73 m | 5.01 m x 3.73 m |
| Main Level | Dining Room | 4.7 m | 2.57 m | 4.7 m x 2.57 m |
| Main Level | Bathroom | 2.05 m | 0.92 m | 2.05 m x 0.92 m |
https://www.realtor.ca/real-estate/28784115/250-starwood-drive-guelph-grange-road-grange-road
Interested?
Contact us for more information
No Favourites Found

The trademarks REALTOR®, REALTORS®, and the REALTOR® logo are controlled by The Canadian Real Estate Association (CREA) and identify real estate professionals who are members of CREA. The trademarks MLS®, Multiple Listing Service® and the associated logos are owned by The Canadian Real Estate Association (CREA) and identify the quality of services provided by real estate professionals who are members of CREA. The trademark DDF® is owned by The Canadian Real Estate Association (CREA) and identifies CREA's Data Distribution Facility (DDF®)
September 08 2025 11:41:28
Muskoka Haliburton Orillia – The Lakelands Association of REALTORS®
Royal LePage Royal City Realty










































