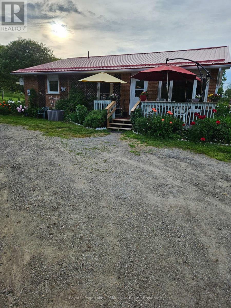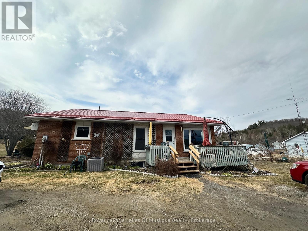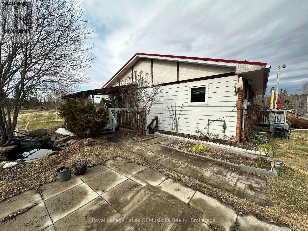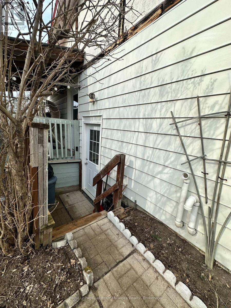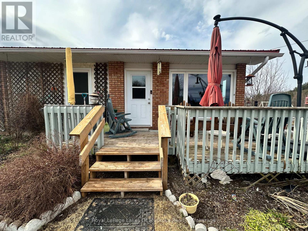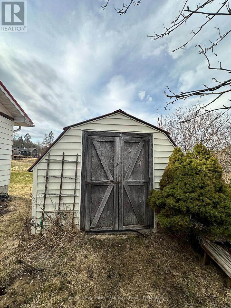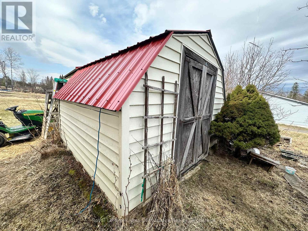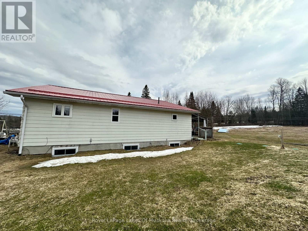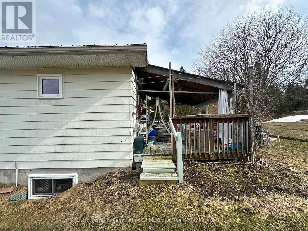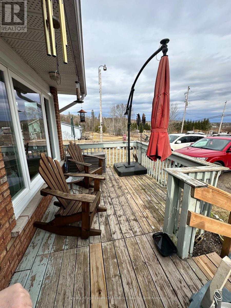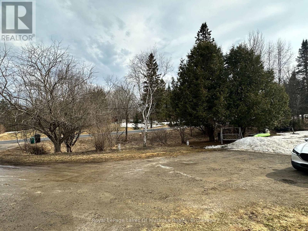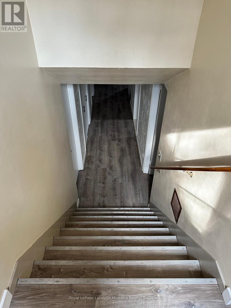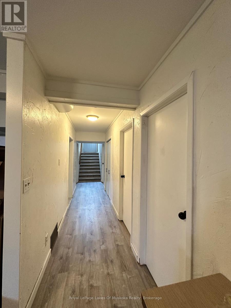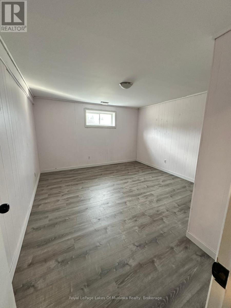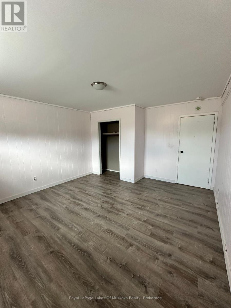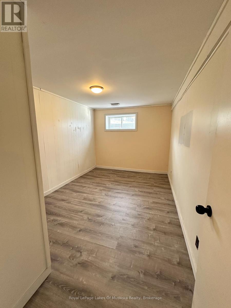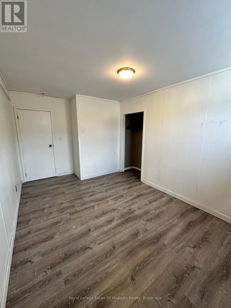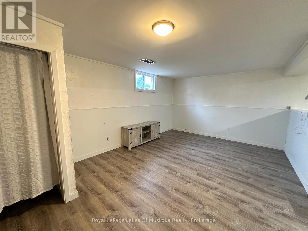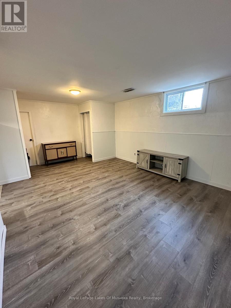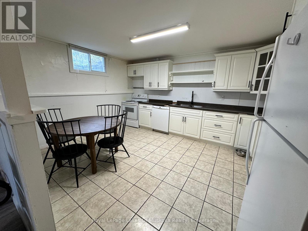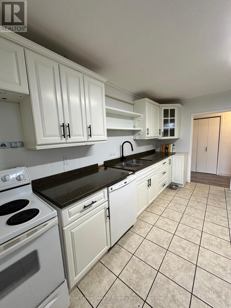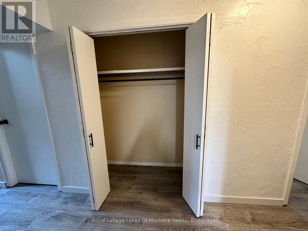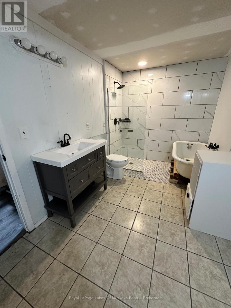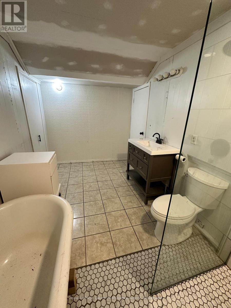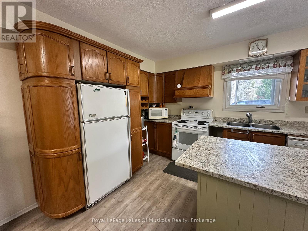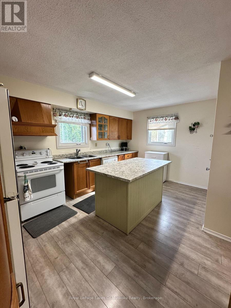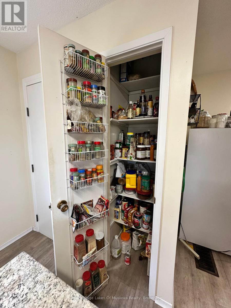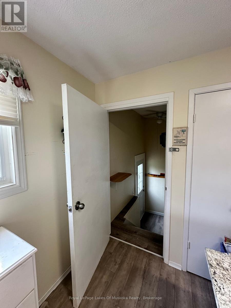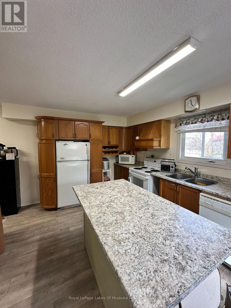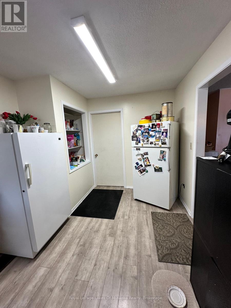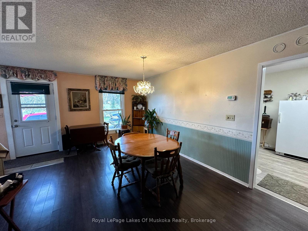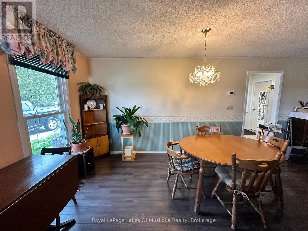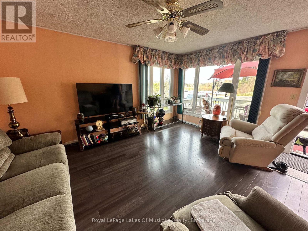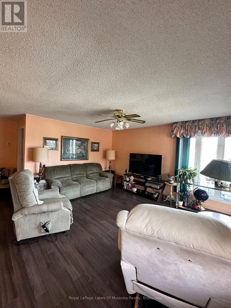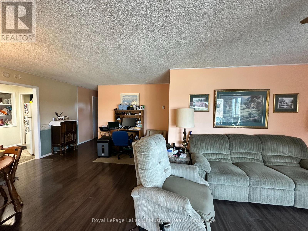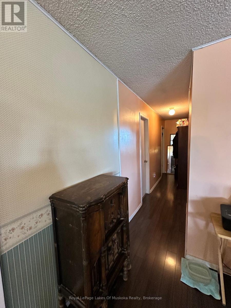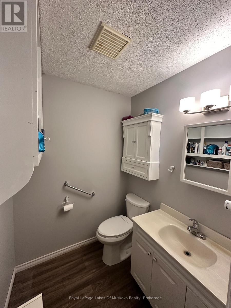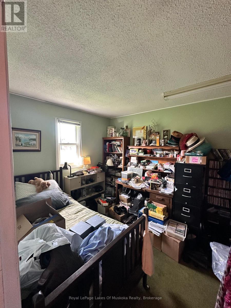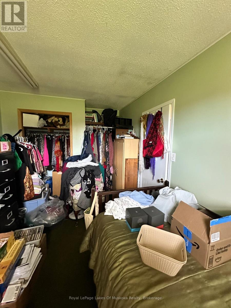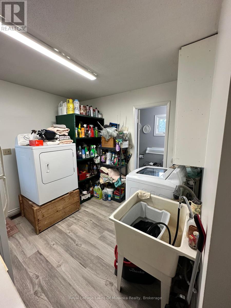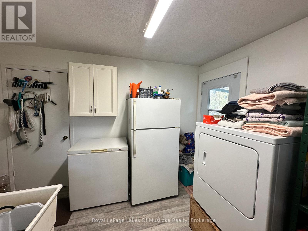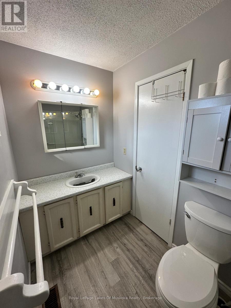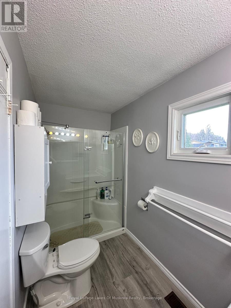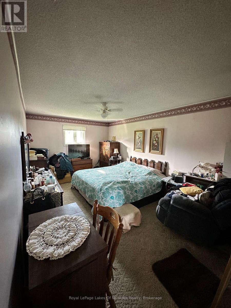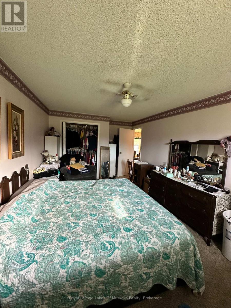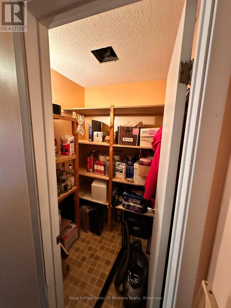LOADING
$649,000
OPEN HOUSE SATURDAY SEPTEMBER 27TH AND SUNDAY SEPTEMBER 28TH 1-4. REFRESHMENTS SERVED. $2,500 bonus to selling agent. Lovely 4 bedroom 2.5 bath home less than 10 minutes south of Huntsville set on a level, picturesque 1.5 acre corner lot. Newer propane furnace, metal roof, septic, central air and newer flooring on the lower level. A great home for the growing family or extended family with a separate entrance for the lower level and a second kitchen. (id:13139)
Property Details
| MLS® Number | X12144589 |
| Property Type | Single Family |
| Community Name | Stephenson |
| CommunityFeatures | School Bus |
| EquipmentType | Water Heater, Propane Tank |
| Features | Level Lot |
| ParkingSpaceTotal | 6 |
| RentalEquipmentType | Water Heater, Propane Tank |
| Structure | Shed |
| ViewType | View |
Building
| BathroomTotal | 3 |
| BedroomsAboveGround | 2 |
| BedroomsBelowGround | 2 |
| BedroomsTotal | 4 |
| Age | 31 To 50 Years |
| Appliances | Dishwasher, Dryer, Two Stoves, Washer, Two Refrigerators |
| ArchitecturalStyle | Bungalow |
| BasementFeatures | Separate Entrance |
| BasementType | Full |
| ConstructionStyleAttachment | Detached |
| CoolingType | Central Air Conditioning |
| ExteriorFinish | Aluminum Siding, Brick Facing |
| FoundationType | Block |
| HalfBathTotal | 1 |
| HeatingFuel | Propane |
| HeatingType | Forced Air |
| StoriesTotal | 1 |
| SizeInterior | 1100 - 1500 Sqft |
| Type | House |
| UtilityWater | Dug Well |
Parking
| No Garage |
Land
| Acreage | No |
| Sewer | Septic System |
| SizeDepth | 157 Ft |
| SizeFrontage | 391 Ft |
| SizeIrregular | 391 X 157 Ft |
| SizeTotalText | 391 X 157 Ft|1/2 - 1.99 Acres |
| ZoningDescription | Rr |
Rooms
| Level | Type | Length | Width | Dimensions |
|---|---|---|---|---|
| Lower Level | Laundry Room | 4.1148 m | 3.048 m | 4.1148 m x 3.048 m |
| Lower Level | Kitchen | 4.572 m | 3.6576 m | 4.572 m x 3.6576 m |
| Lower Level | Living Room | 4.572 m | 3.9624 m | 4.572 m x 3.9624 m |
| Lower Level | Bedroom | 5.3848 m | 3.9624 m | 5.3848 m x 3.9624 m |
| Lower Level | Bedroom 2 | 4.4958 m | 2.921 m | 4.4958 m x 2.921 m |
| Main Level | Kitchen | 2.97 m | 4.7244 m | 2.97 m x 4.7244 m |
| Main Level | Living Room | 3.4036 m | 4.7244 m | 3.4036 m x 4.7244 m |
| Main Level | Dining Room | 3.7592 m | 7.62 m | 3.7592 m x 7.62 m |
| Main Level | Bedroom | 3.2766 m | 5.9436 m | 3.2766 m x 5.9436 m |
| Main Level | Bedroom 2 | 2.6924 m | 4.3434 m | 2.6924 m x 4.3434 m |
| Main Level | Laundry Room | 3.048 m | 3.048 m | 3.048 m x 3.048 m |
Utilities
| Electricity | Installed |
Interested?
Contact us for more information
No Favourites Found

The trademarks REALTOR®, REALTORS®, and the REALTOR® logo are controlled by The Canadian Real Estate Association (CREA) and identify real estate professionals who are members of CREA. The trademarks MLS®, Multiple Listing Service® and the associated logos are owned by The Canadian Real Estate Association (CREA) and identify the quality of services provided by real estate professionals who are members of CREA. The trademark DDF® is owned by The Canadian Real Estate Association (CREA) and identifies CREA's Data Distribution Facility (DDF®)
October 28 2025 12:32:47
Muskoka Haliburton Orillia – The Lakelands Association of REALTORS®
Royal LePage Lakes Of Muskoka Realty

