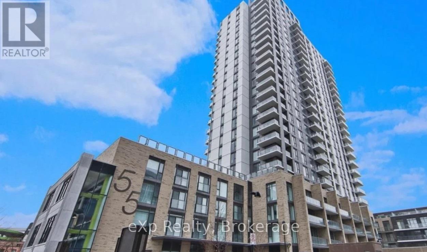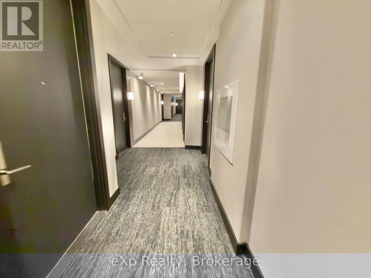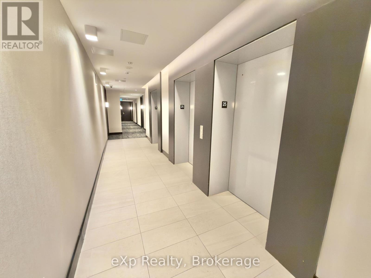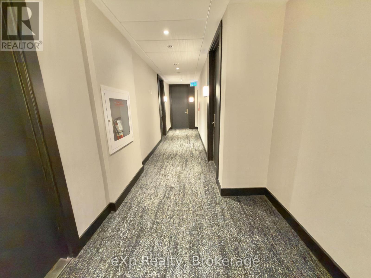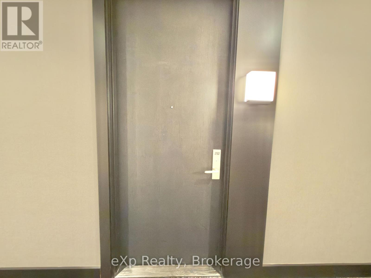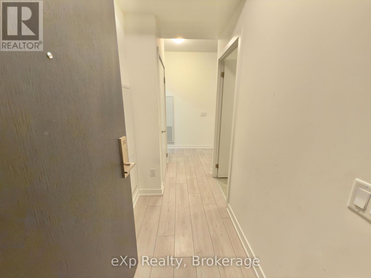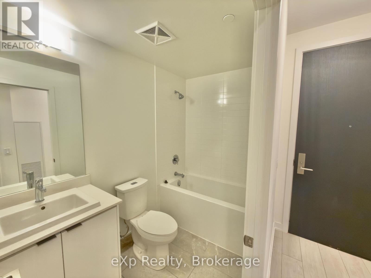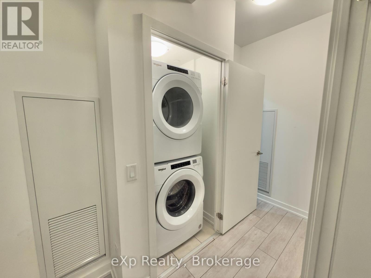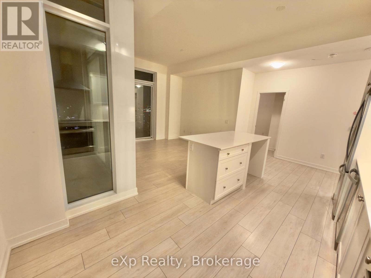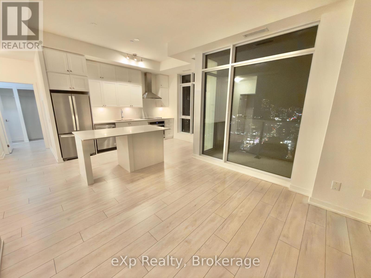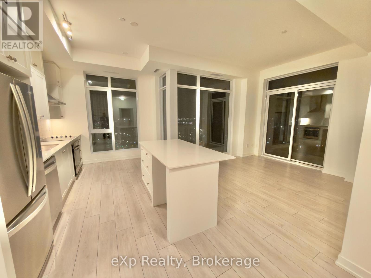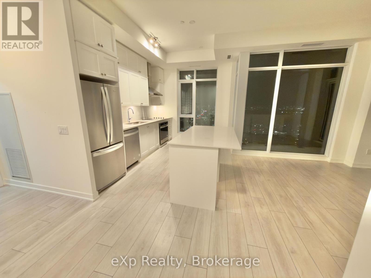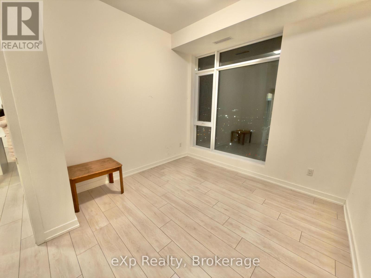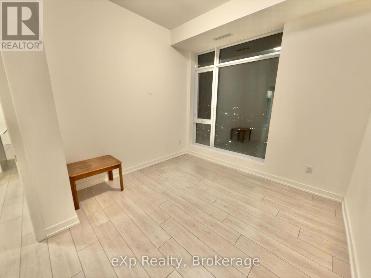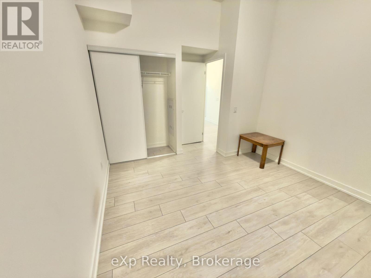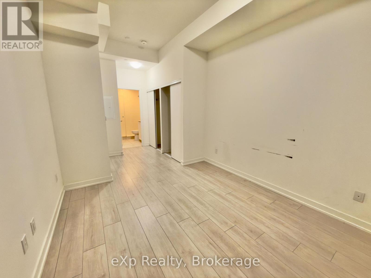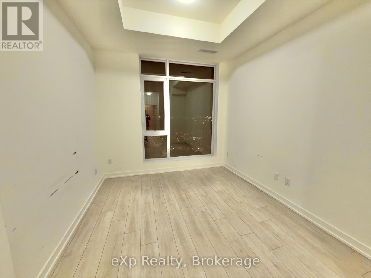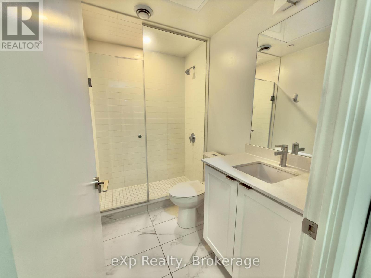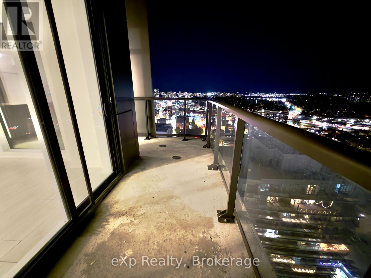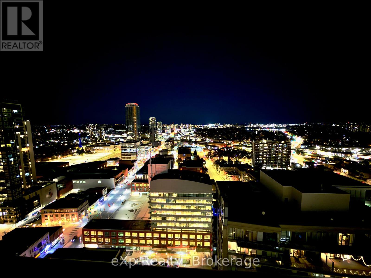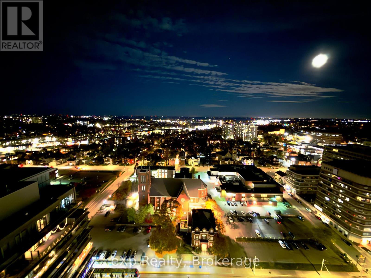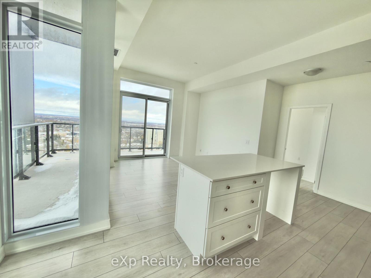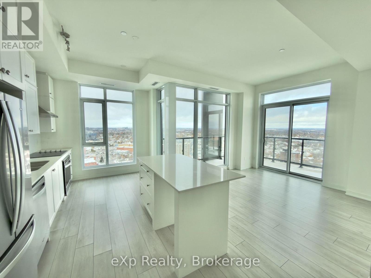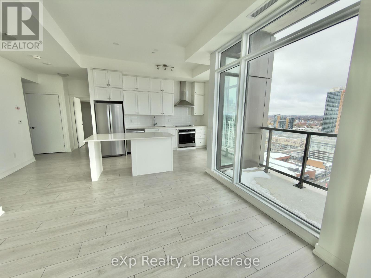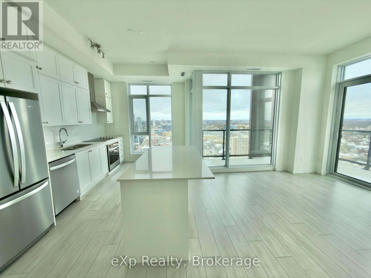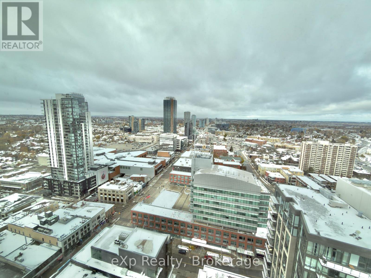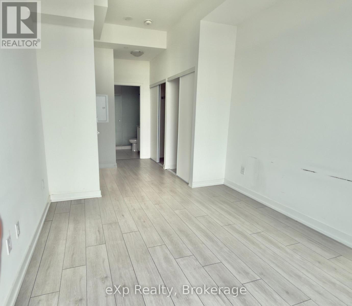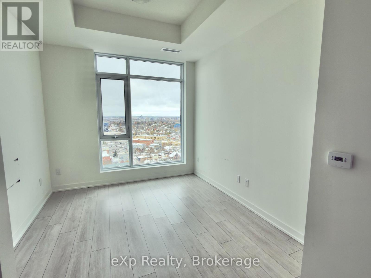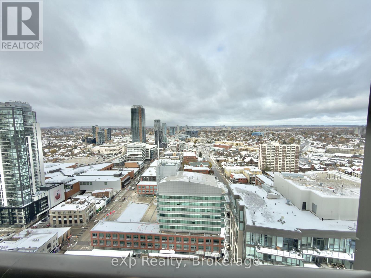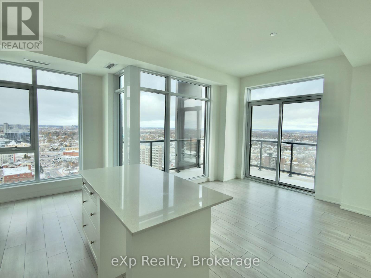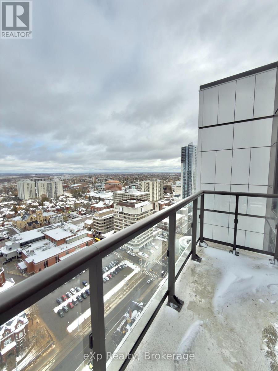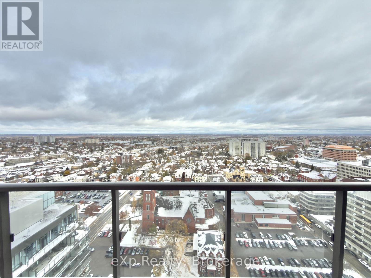LOADING
$2,700 Monthly
Experience urban living at its best in the heart of Downtown Kitchener at Young Condos! This beautifully designed 2-bedroom, 2-bathroom suite offers over 1,100 sq.ft. of living space with floor-to-ceiling windows that fill the home with natural light. The open-concept layout seamlessly connects the kitchen, dining, and living areas, and extends to a private wrap-around balcony where you can unwind and take in panoramic views of the city. The stylish kitchen features sleek finishes and a spacious layout. The primary bedroom includes a generous walk-in closet and a luxurious ensuite, while in-suite laundry adds everyday convenience. Located steps from the ION LRT station, and just minutes away from Victoria Park, trendy cafés, top-rated restaurants, boutique shops, and leading tech employers like Google and Oracle. Enjoy effortless commuting with nearby transit routes and Highway 7/8 access. Enjoy premium building amenities, including 24-hour security, a rooftop terrace with BBQs, a fitness centre with yoga studio, and a spacious party room. Call this stunning condo home, and discover upscale downtown living in Kitchener! (id:13139)
Property Details
| MLS® Number | X12520694 |
| Property Type | Single Family |
| CommunityFeatures | Pets Not Allowed |
| Features | Elevator, Balcony, In Suite Laundry |
| ParkingSpaceTotal | 1 |
Building
| BathroomTotal | 2 |
| BedroomsAboveGround | 2 |
| BedroomsTotal | 2 |
| Amenities | Security/concierge, Exercise Centre, Party Room, Storage - Locker |
| Appliances | Dishwasher, Dryer, Microwave, Stove, Washer, Refrigerator |
| BasementType | None |
| CoolingType | Central Air Conditioning |
| ExteriorFinish | Brick, Concrete |
| HeatingFuel | Natural Gas |
| HeatingType | Forced Air |
| SizeInterior | 1000 - 1199 Sqft |
| Type | Apartment |
Parking
| Underground | |
| Garage |
Land
| Acreage | No |
Rooms
| Level | Type | Length | Width | Dimensions |
|---|---|---|---|---|
| Main Level | Dining Room | 3.68 m | 5.56 m | 3.68 m x 5.56 m |
| Main Level | Living Room | 3.61 m | 4.06 m | 3.61 m x 4.06 m |
| Main Level | Kitchen | 3.68 m | 5.56 m | 3.68 m x 5.56 m |
| Main Level | Bedroom | 3.53 m | 3.35 m | 3.53 m x 3.35 m |
| Main Level | Bedroom | 3.07 m | 3.28 m | 3.07 m x 3.28 m |
https://www.realtor.ca/real-estate/29079207/2502-55-duke-street-w-kitchener
Interested?
Contact us for more information
No Favourites Found

The trademarks REALTOR®, REALTORS®, and the REALTOR® logo are controlled by The Canadian Real Estate Association (CREA) and identify real estate professionals who are members of CREA. The trademarks MLS®, Multiple Listing Service® and the associated logos are owned by The Canadian Real Estate Association (CREA) and identify the quality of services provided by real estate professionals who are members of CREA. The trademark DDF® is owned by The Canadian Real Estate Association (CREA) and identifies CREA's Data Distribution Facility (DDF®)
November 12 2025 11:02:06
Muskoka Haliburton Orillia – The Lakelands Association of REALTORS®
Exp Realty

