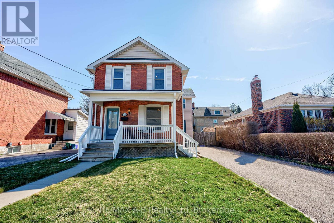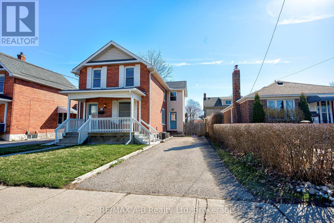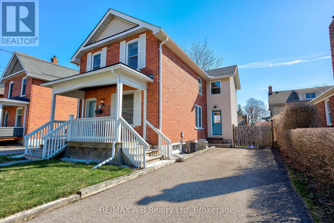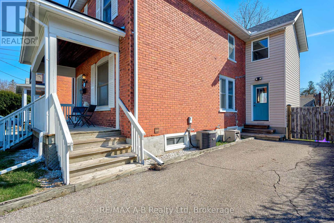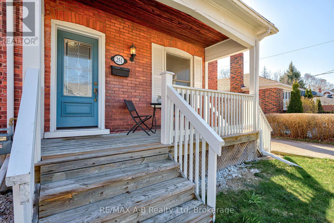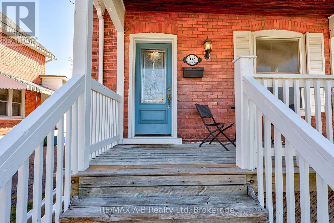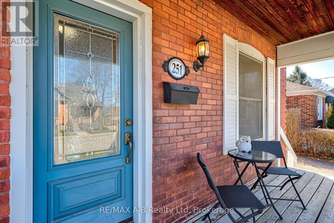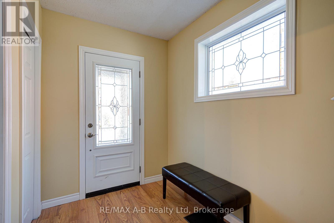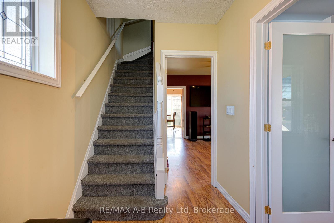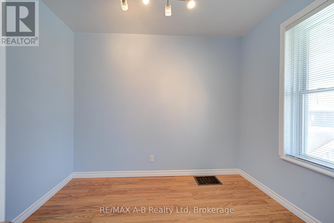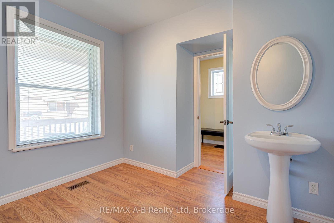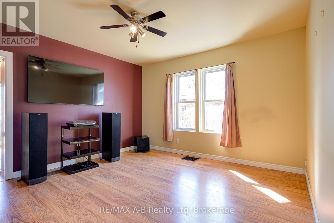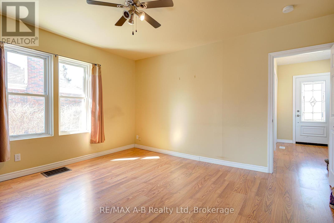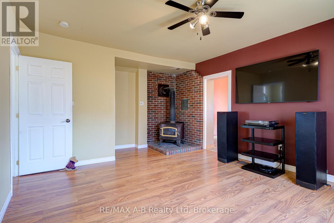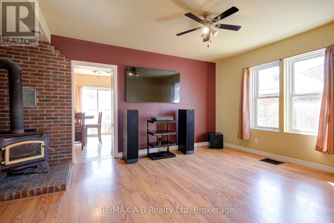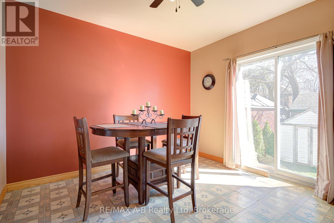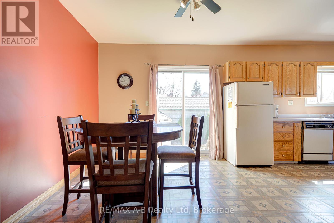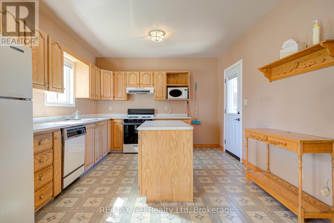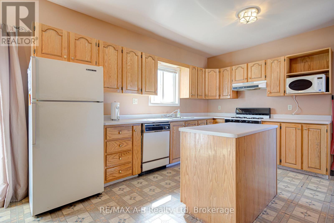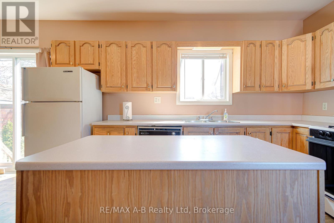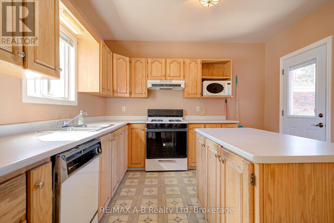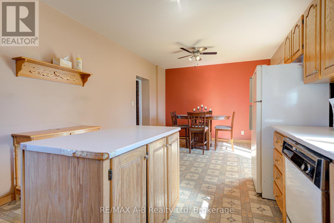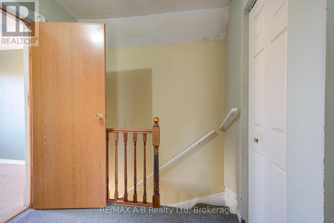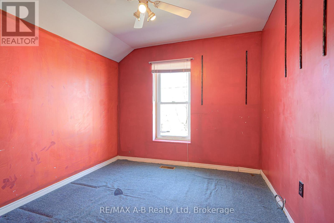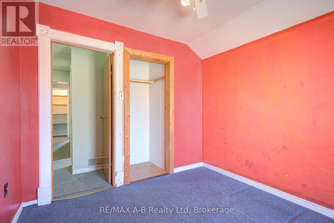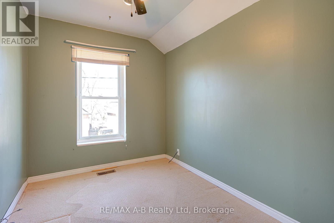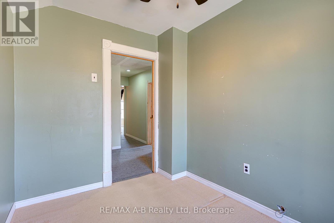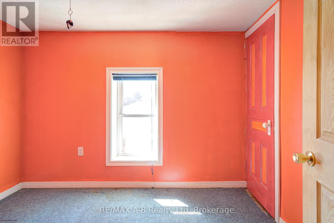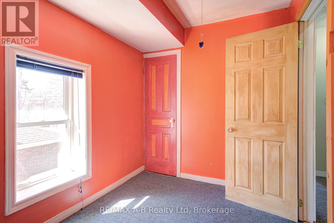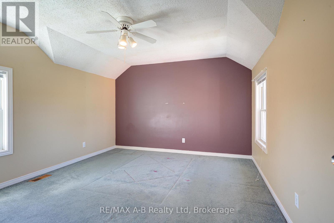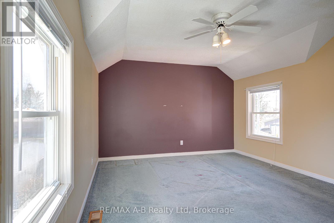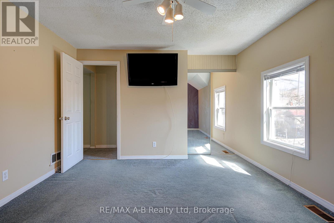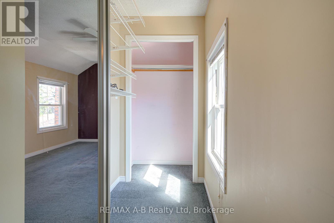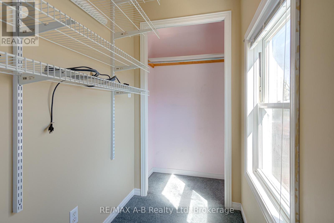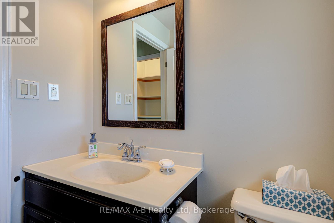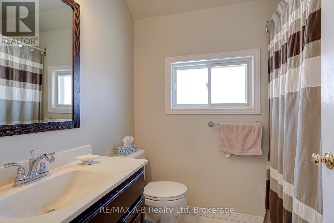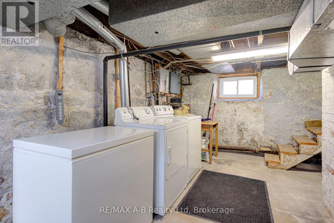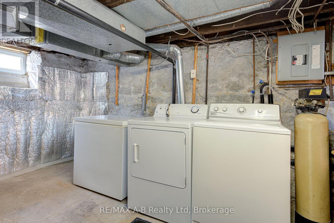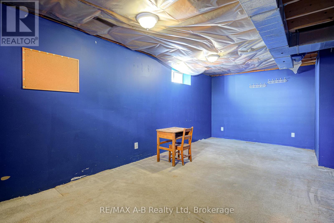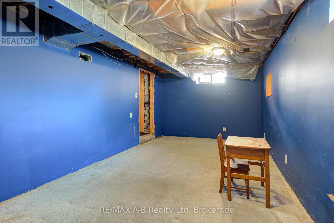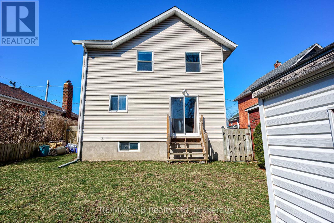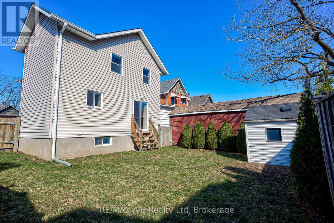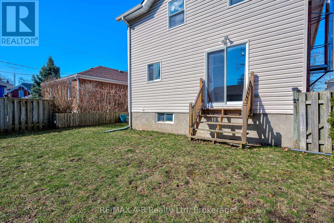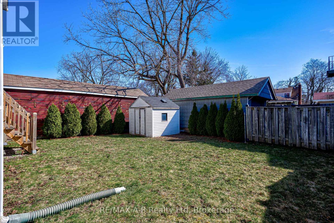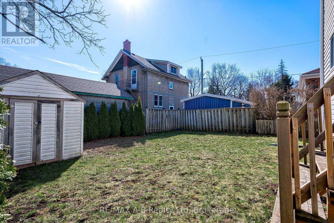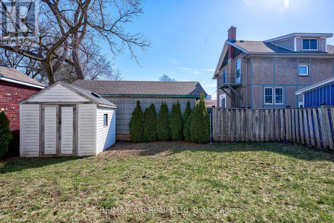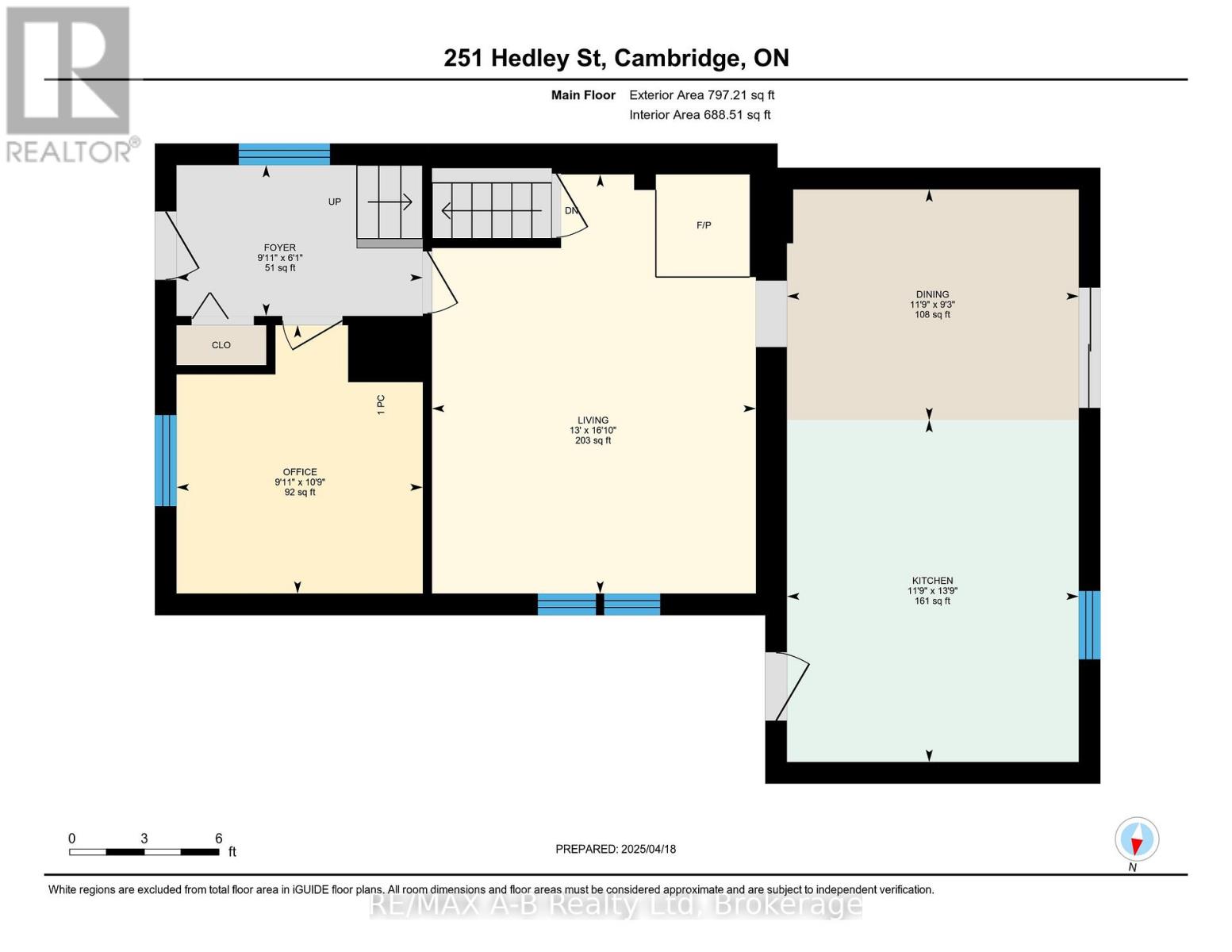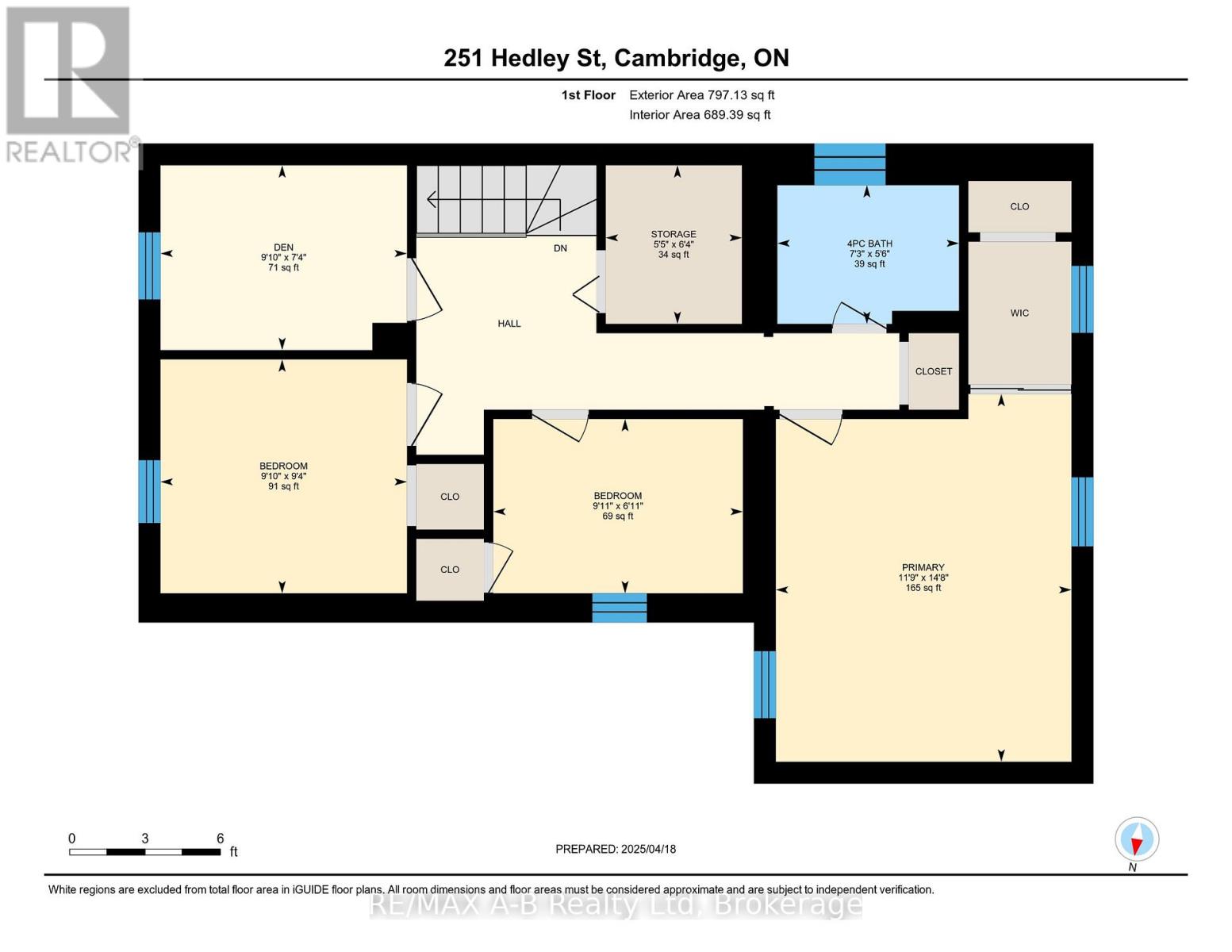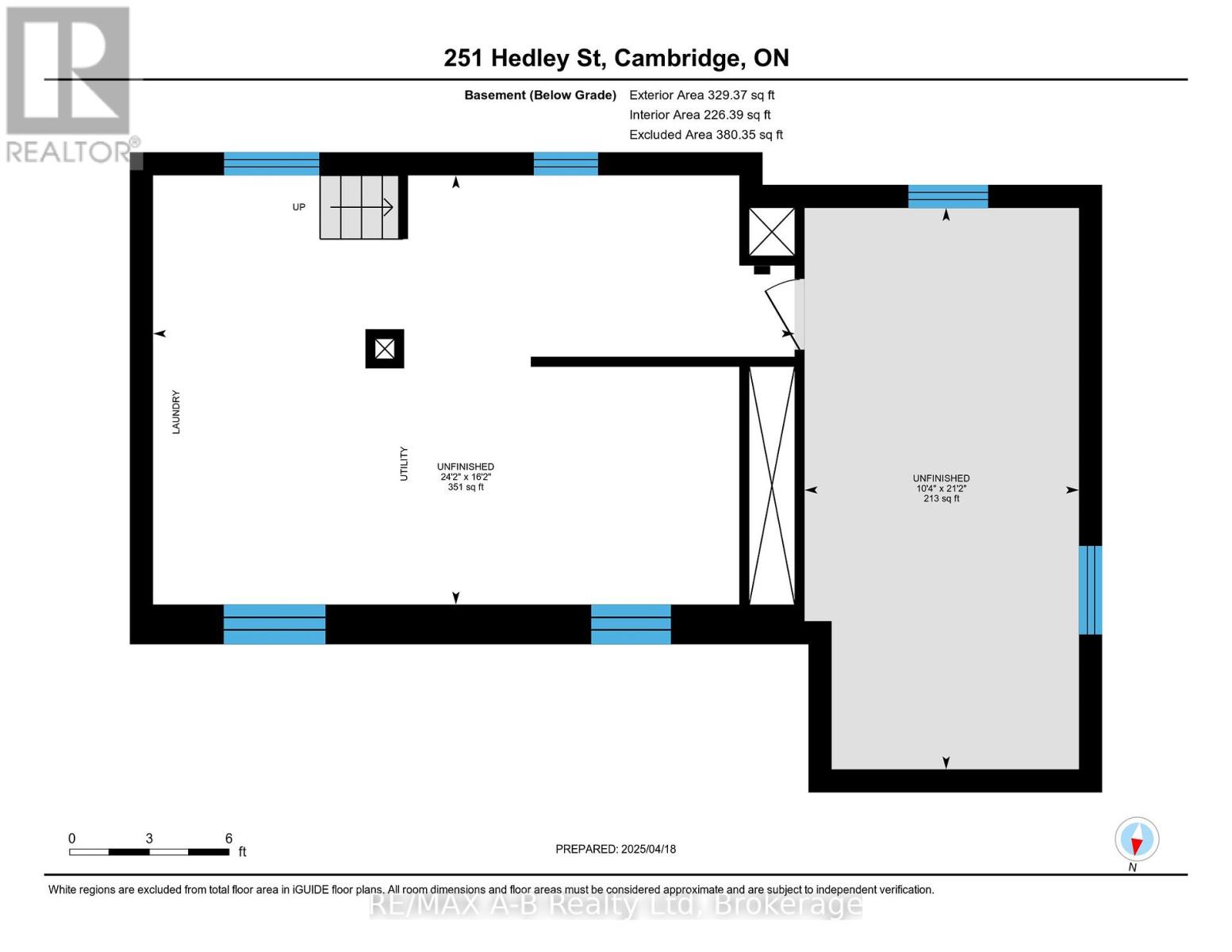LOADING
$599,900
Welcome to 251 Hedlley Street .This alluring two-storey brick home located on a beautiful, quiet street in Preston. This 4-bedroom, 1-bathroom home offers classic character and great potential. Situated on a nice-sized lot that is fully fenced-perfect for outdoor enjoyment, pets. or gardening. Bring your vision and ideas to renovate and make this home your own! Whether you're an investor or looking for a primary residance with room to grow, this property offers a solid foundation in a desirable location. Don't miss this opportunity to own in this great neighborhood. (id:13139)
Property Details
| MLS® Number | X12090802 |
| Property Type | Single Family |
| EquipmentType | Water Heater - Electric |
| ParkingSpaceTotal | 3 |
| RentalEquipmentType | Water Heater - Electric |
Building
| BathroomTotal | 1 |
| BedroomsAboveGround | 4 |
| BedroomsTotal | 4 |
| Age | 100+ Years |
| Appliances | Water Heater, Dishwasher, Dryer, Oven, Hood Fan, Stove, Washer, Refrigerator |
| BasementDevelopment | Unfinished |
| BasementType | N/a (unfinished) |
| ConstructionStyleAttachment | Detached |
| CoolingType | Central Air Conditioning |
| ExteriorFinish | Brick, Vinyl Siding |
| FireplacePresent | Yes |
| FireplaceTotal | 1 |
| FireplaceType | Woodstove |
| FoundationType | Stone |
| HeatingFuel | Natural Gas |
| HeatingType | Forced Air |
| StoriesTotal | 2 |
| SizeInterior | 1500 - 2000 Sqft |
| Type | House |
| UtilityWater | Municipal Water |
Parking
| No Garage |
Land
| Acreage | No |
| Sewer | Sanitary Sewer |
| SizeDepth | 92 Ft |
| SizeFrontage | 39 Ft ,6 In |
| SizeIrregular | 39.5 X 92 Ft |
| SizeTotalText | 39.5 X 92 Ft |
Rooms
| Level | Type | Length | Width | Dimensions |
|---|---|---|---|---|
| Second Level | Bathroom | 1.68 m | 2.2 m | 1.68 m x 2.2 m |
| Second Level | Bedroom | 2.84 m | 2.99 m | 2.84 m x 2.99 m |
| Second Level | Bedroom 2 | 2.12 m | 3.03 m | 2.12 m x 3.03 m |
| Second Level | Den | 2.24 m | 2.99 m | 2.24 m x 2.99 m |
| Second Level | Primary Bedroom | 4.46 m | 3.59 m | 4.46 m x 3.59 m |
| Basement | Laundry Room | 6.45 m | 3.15 m | 6.45 m x 3.15 m |
| Basement | Recreational, Games Room | 4.93 m | 7.37 m | 4.93 m x 7.37 m |
| Main Level | Dining Room | 2.83 m | 3.58 m | 2.83 m x 3.58 m |
| Main Level | Living Room | 5.14 m | 3.97 m | 5.14 m x 3.97 m |
| Main Level | Office | 3.29 m | 3.02 m | 3.29 m x 3.02 m |
https://www.realtor.ca/real-estate/28186246/251-hedley-street-cambridge
Interested?
Contact us for more information
No Favourites Found

The trademarks REALTOR®, REALTORS®, and the REALTOR® logo are controlled by The Canadian Real Estate Association (CREA) and identify real estate professionals who are members of CREA. The trademarks MLS®, Multiple Listing Service® and the associated logos are owned by The Canadian Real Estate Association (CREA) and identify the quality of services provided by real estate professionals who are members of CREA. The trademark DDF® is owned by The Canadian Real Estate Association (CREA) and identifies CREA's Data Distribution Facility (DDF®)
May 01 2025 04:48:22
Muskoka Haliburton Orillia – The Lakelands Association of REALTORS®
RE/MAX A-B Realty Ltd

