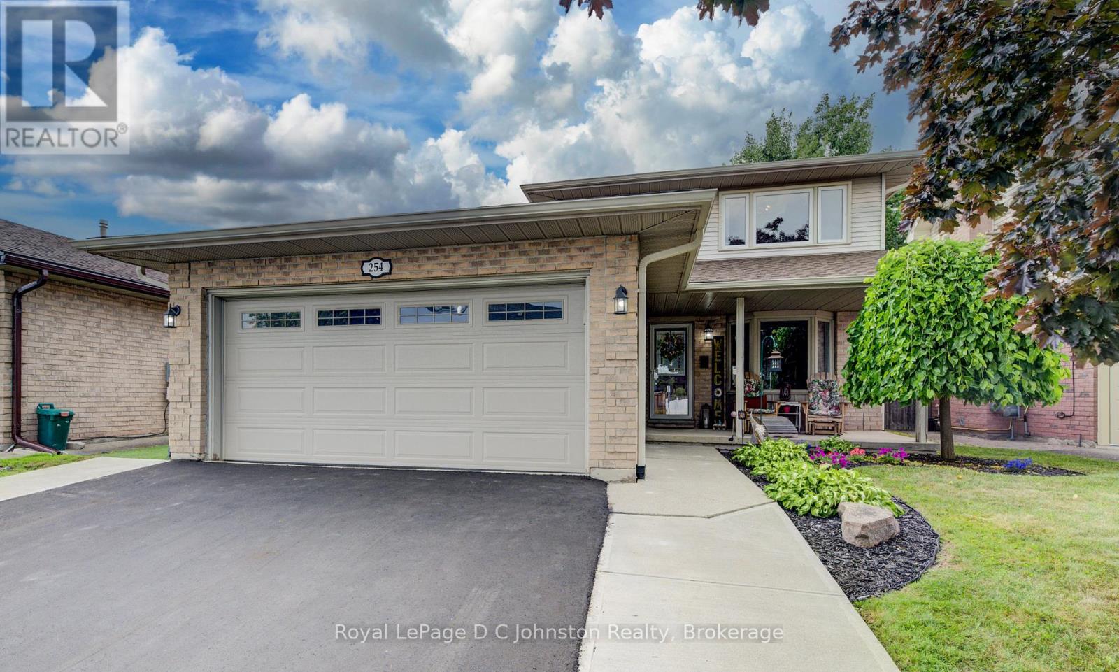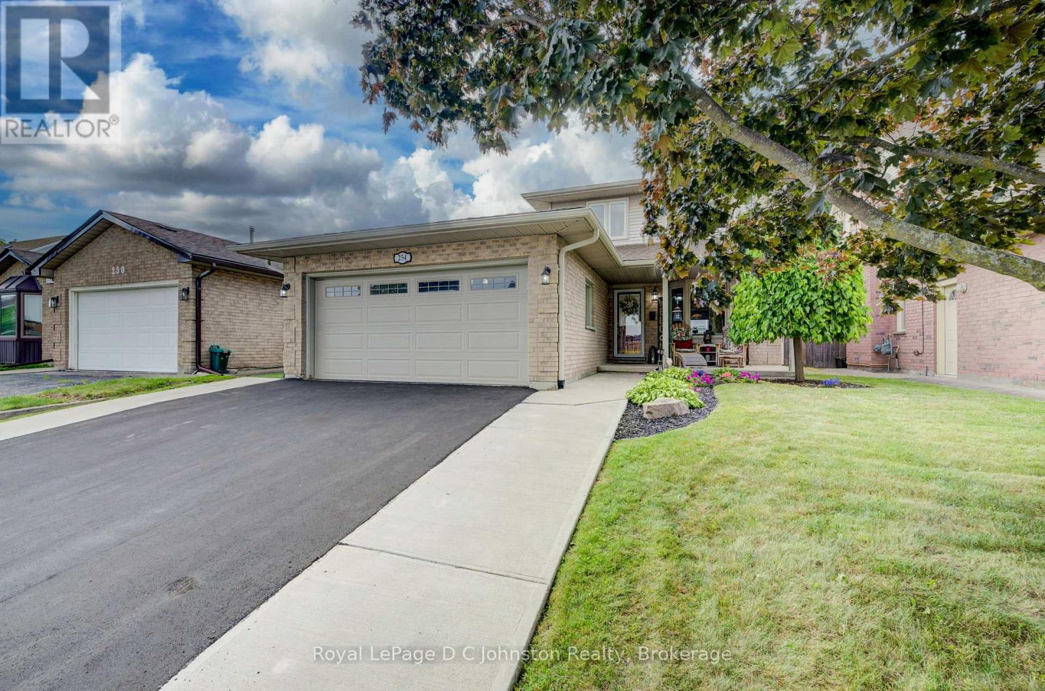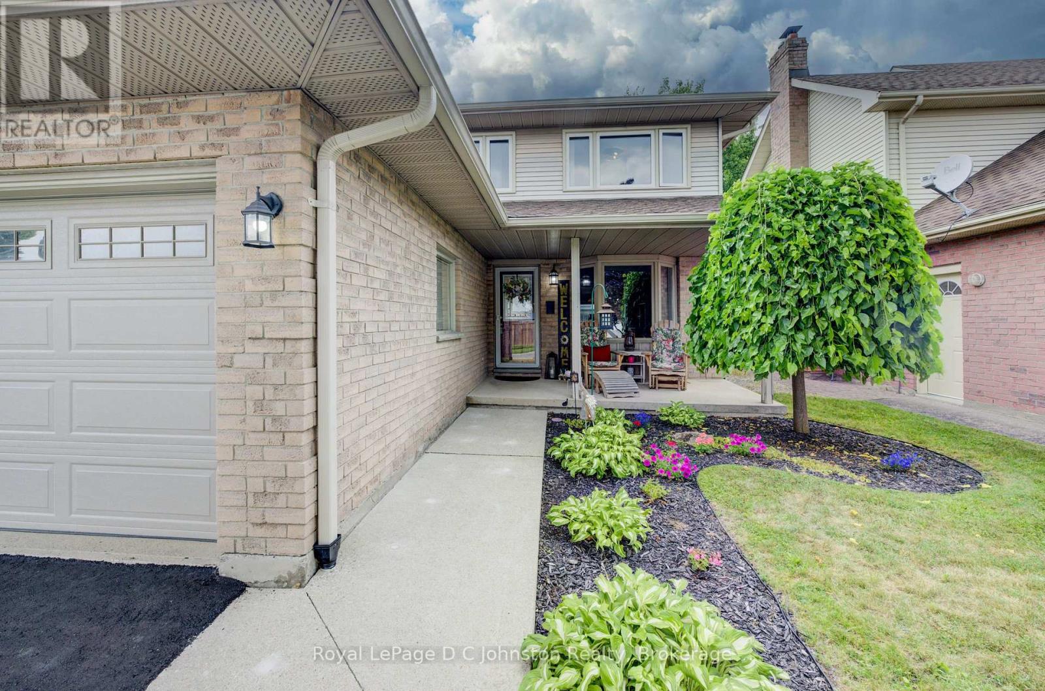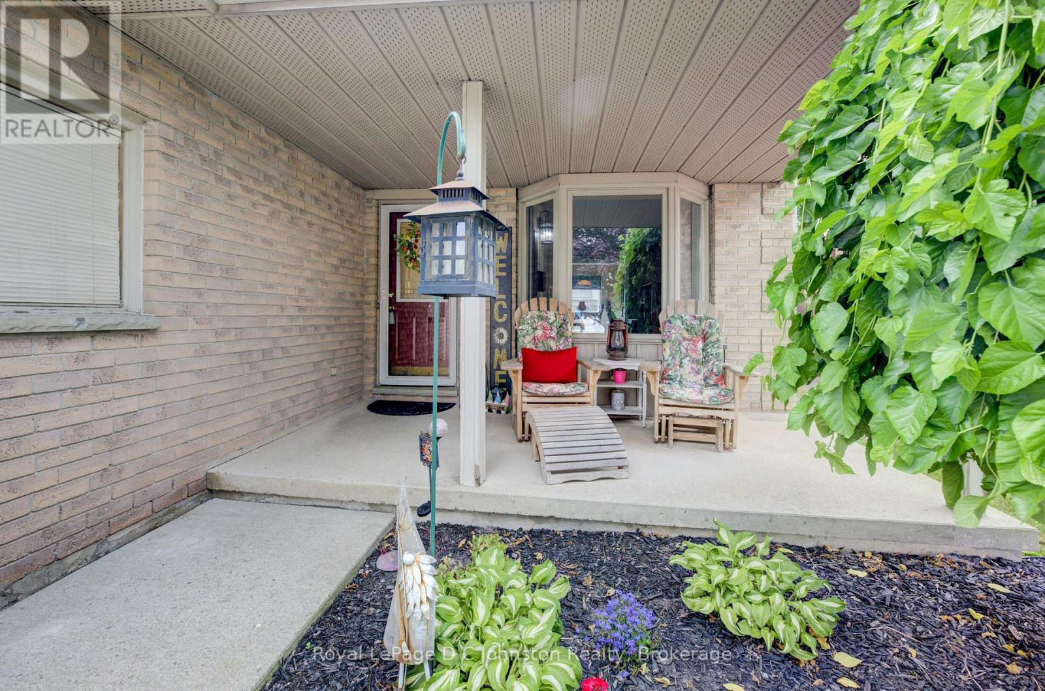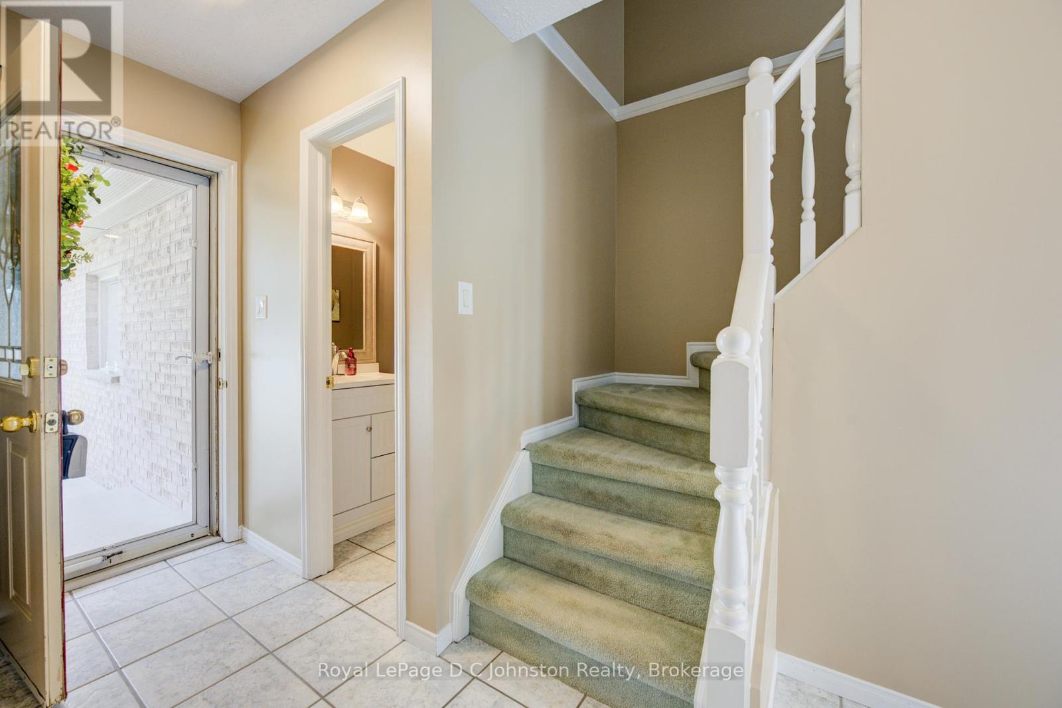LOADING
$849,900
Welcome to this charming and well-maintained 3-bedroom, 2-storey family home nestled in the highly sought-after SILVER HEIGHTS community of Cambridge. Located in a welcoming family-friendly neighbourhood, this home offers the perfect combination of comfort, functionality, and convenience. From the moment you arrive, youll notice the brand-new driveway, offering ample parking and a fresh curb appeal. Step inside and enjoy a warm and inviting main level that features a spacious layout with natural light streaming through large windows. The living and dining areas are ideal for everyday living or entertaining guests, while the kitchen offers practical prep space and views of the expansive backyard. Upstairs, youll find three generously sized bedrooms, all with plenty of closet space and cozy surroundings perfect for rest and relaxation. A full family bathroom rounds out the upper level, making mornings and bedtime routines convenient for everyone. On-going renovatations in the lower level ads exceptional living space and flexibility, offering a bright and modern rec room that can serve as a family lounge, playroom, home office, or media zone. Step outside to your fully fenced backyard, a true highlight of this property. This home is perfectly situated within walking distance to top-rated schools, shopping, parks, and recreational amenities. Conveniently located on a bus route, commuting throughout the city or to nearby amenities is easy and accessible. Whether youre heading to work, running errands, or taking the kids to school, everything you need is just minutes away. Lovingly cared for and thoughtfully updated, this Silver Heights gem offers exceptional value in a neighbourhood known for its strong sense of community, and family-friendly atmosphere. Don't miss your opportunity to call this wonderful property, home. (id:13139)
Property Details
| MLS® Number | X12290953 |
| Property Type | Single Family |
| AmenitiesNearBy | Hospital, Public Transit, Schools, Place Of Worship |
| CommunityFeatures | Community Centre |
| Features | Flat Site, Sump Pump |
| ParkingSpaceTotal | 5 |
| Structure | Patio(s), Porch, Shed |
Building
| BathroomTotal | 3 |
| BedroomsAboveGround | 3 |
| BedroomsTotal | 3 |
| Age | 31 To 50 Years |
| Appliances | Garage Door Opener Remote(s), Central Vacuum, Water Heater, Water Softener, Water Meter, Dishwasher, Dryer, Microwave, Stove, Washer, Window Coverings, Refrigerator |
| BasementDevelopment | Partially Finished |
| BasementType | N/a (partially Finished) |
| ConstructionStyleAttachment | Detached |
| CoolingType | Central Air Conditioning |
| ExteriorFinish | Brick, Vinyl Siding |
| FlooringType | Ceramic, Laminate, Carpeted |
| FoundationType | Poured Concrete |
| HalfBathTotal | 1 |
| HeatingFuel | Natural Gas |
| HeatingType | Forced Air |
| StoriesTotal | 2 |
| SizeInterior | 1100 - 1500 Sqft |
| Type | House |
| UtilityWater | Municipal Water |
Parking
| Attached Garage | |
| Garage |
Land
| Acreage | No |
| FenceType | Fenced Yard |
| LandAmenities | Hospital, Public Transit, Schools, Place Of Worship |
| LandscapeFeatures | Landscaped |
| Sewer | Sanitary Sewer |
| SizeDepth | 109 Ft ,10 In |
| SizeFrontage | 45 Ft ,1 In |
| SizeIrregular | 45.1 X 109.9 Ft |
| SizeTotalText | 45.1 X 109.9 Ft |
| ZoningDescription | R5 |
Rooms
| Level | Type | Length | Width | Dimensions |
|---|---|---|---|---|
| Second Level | Primary Bedroom | 3.683 m | 4.877 m | 3.683 m x 4.877 m |
| Second Level | Bedroom 2 | 3.607 m | 2.896 m | 3.607 m x 2.896 m |
| Second Level | Bedroom 3 | 2.987 m | 2.921 m | 2.987 m x 2.921 m |
| Second Level | Bathroom | 2.946 m | 1.524 m | 2.946 m x 1.524 m |
| Basement | Recreational, Games Room | 4.801 m | 6.528 m | 4.801 m x 6.528 m |
| Ground Level | Foyer | 3.2 m | 1.676 m | 3.2 m x 1.676 m |
| Ground Level | Living Room | 3.048 m | 5.486 m | 3.048 m x 5.486 m |
| Ground Level | Dining Room | 3.048 m | 3.251 m | 3.048 m x 3.251 m |
| Ground Level | Kitchen | 4.14 m | 2.743 m | 4.14 m x 2.743 m |
Utilities
| Cable | Installed |
| Electricity | Installed |
| Sewer | Installed |
https://www.realtor.ca/real-estate/28618293/254-scott-road-cambridge
Interested?
Contact us for more information
No Favourites Found

The trademarks REALTOR®, REALTORS®, and the REALTOR® logo are controlled by The Canadian Real Estate Association (CREA) and identify real estate professionals who are members of CREA. The trademarks MLS®, Multiple Listing Service® and the associated logos are owned by The Canadian Real Estate Association (CREA) and identify the quality of services provided by real estate professionals who are members of CREA. The trademark DDF® is owned by The Canadian Real Estate Association (CREA) and identifies CREA's Data Distribution Facility (DDF®)
July 30 2025 10:01:35
Muskoka Haliburton Orillia – The Lakelands Association of REALTORS®
Royal LePage D C Johnston Realty

