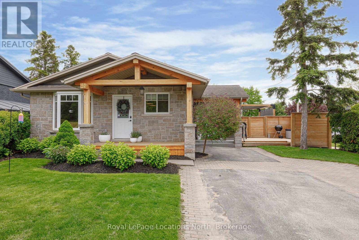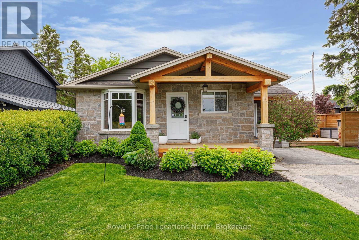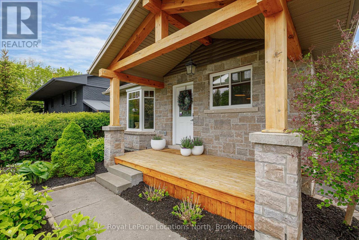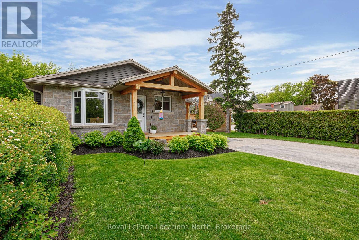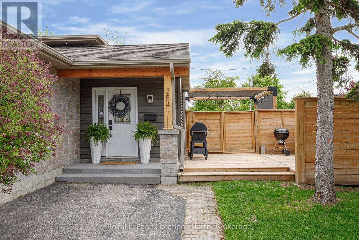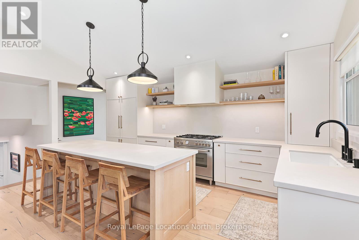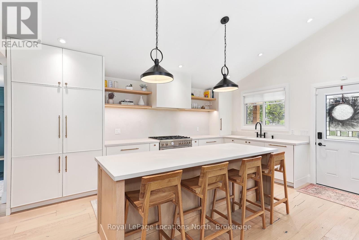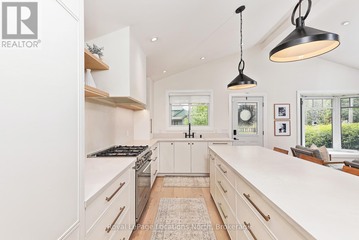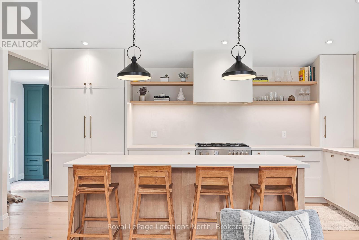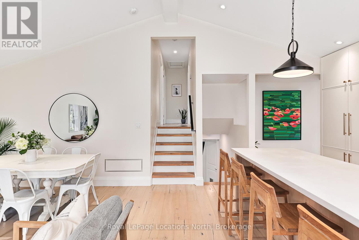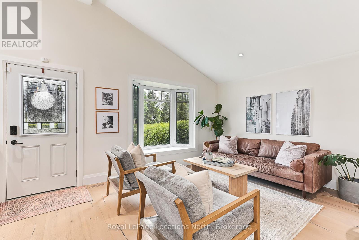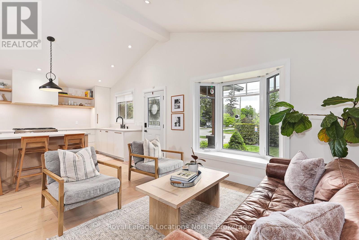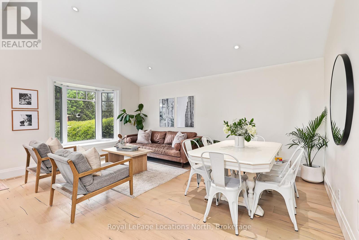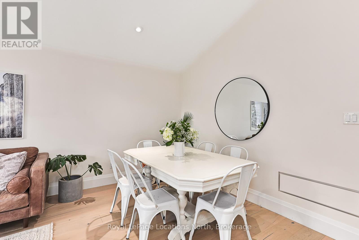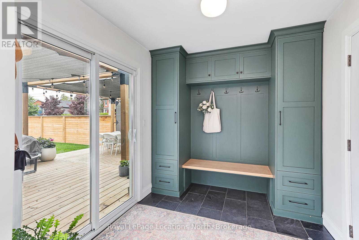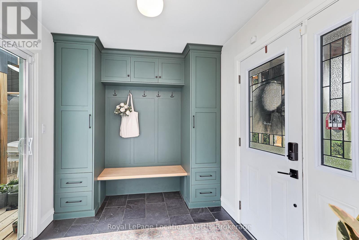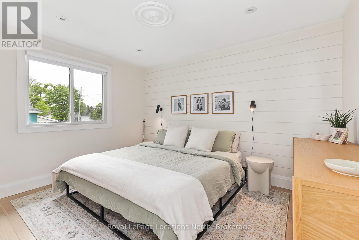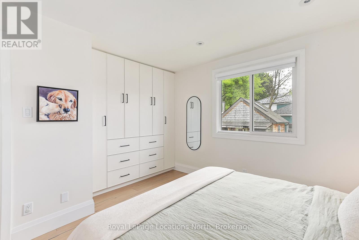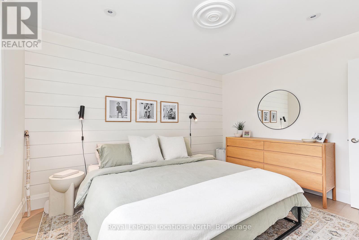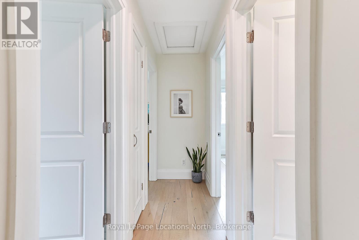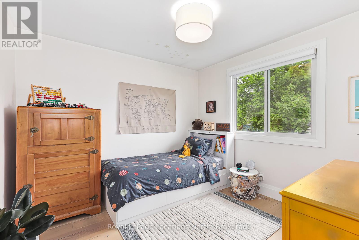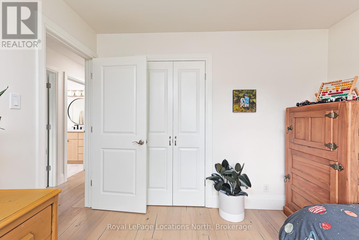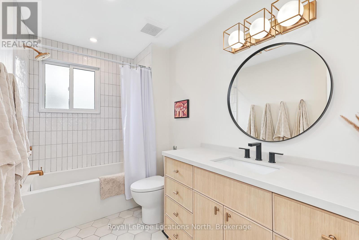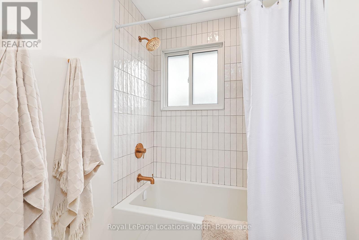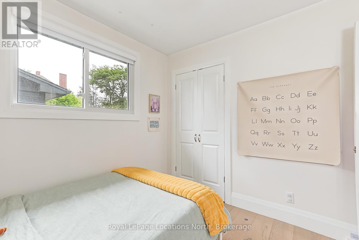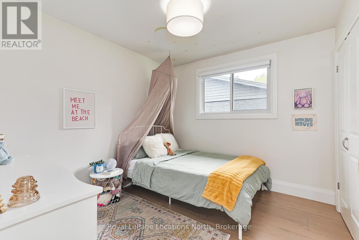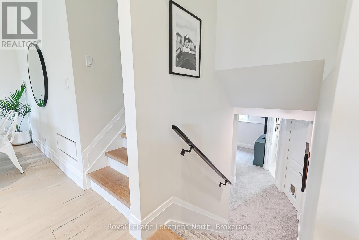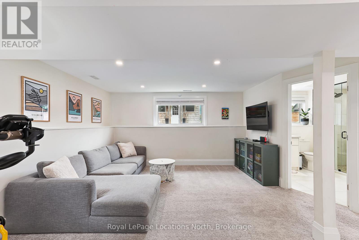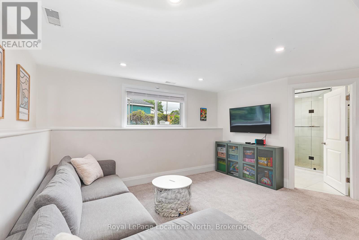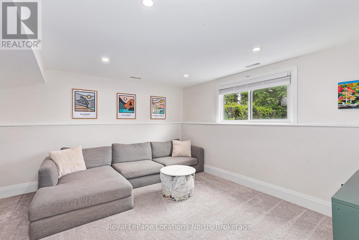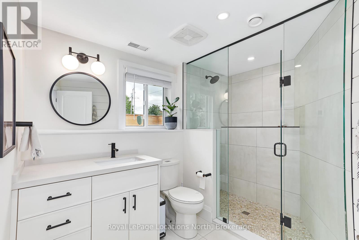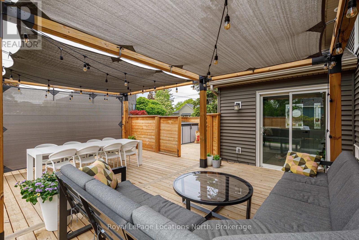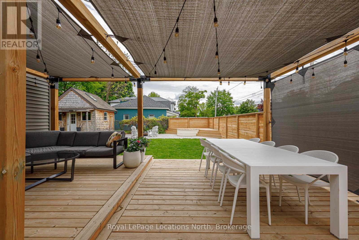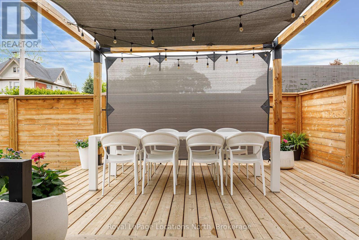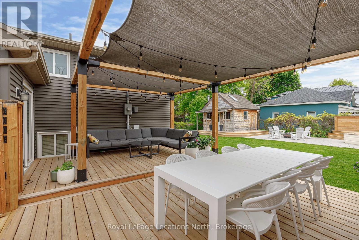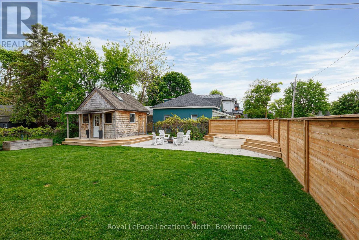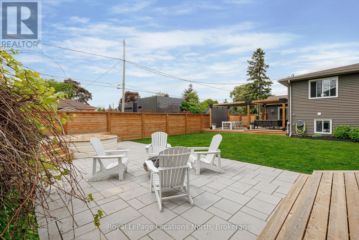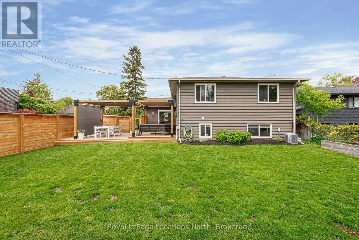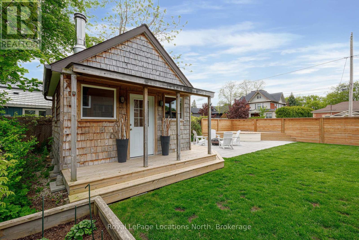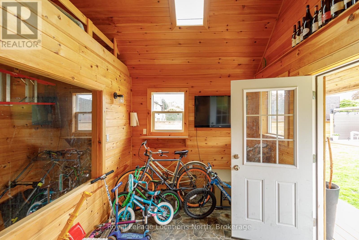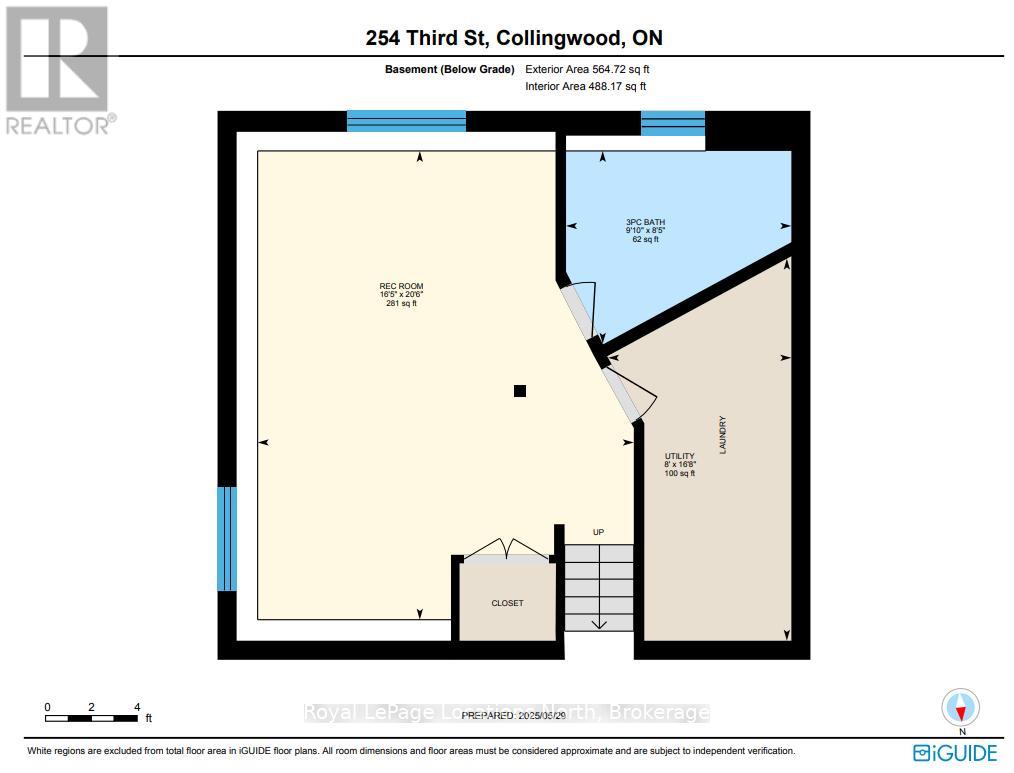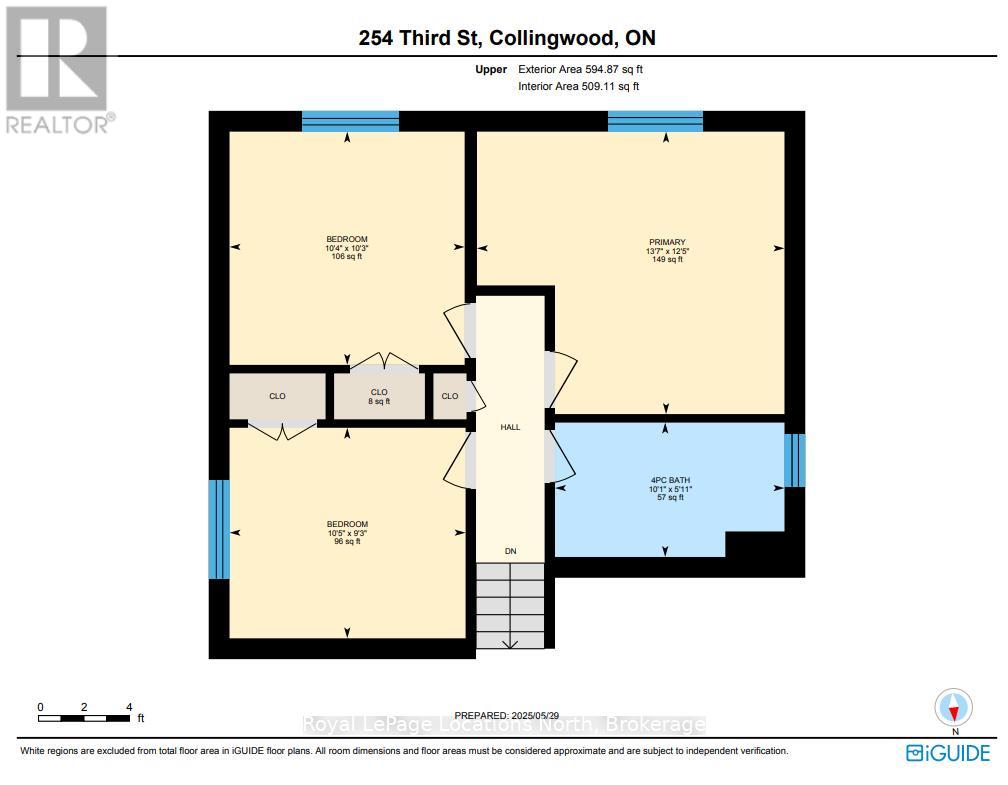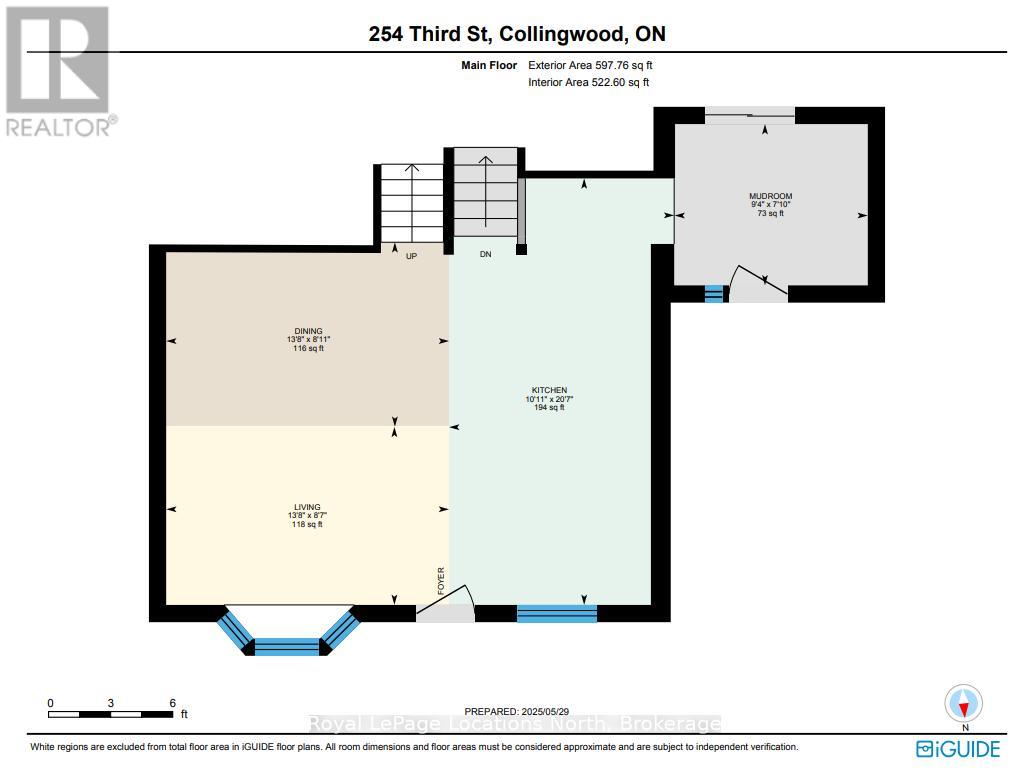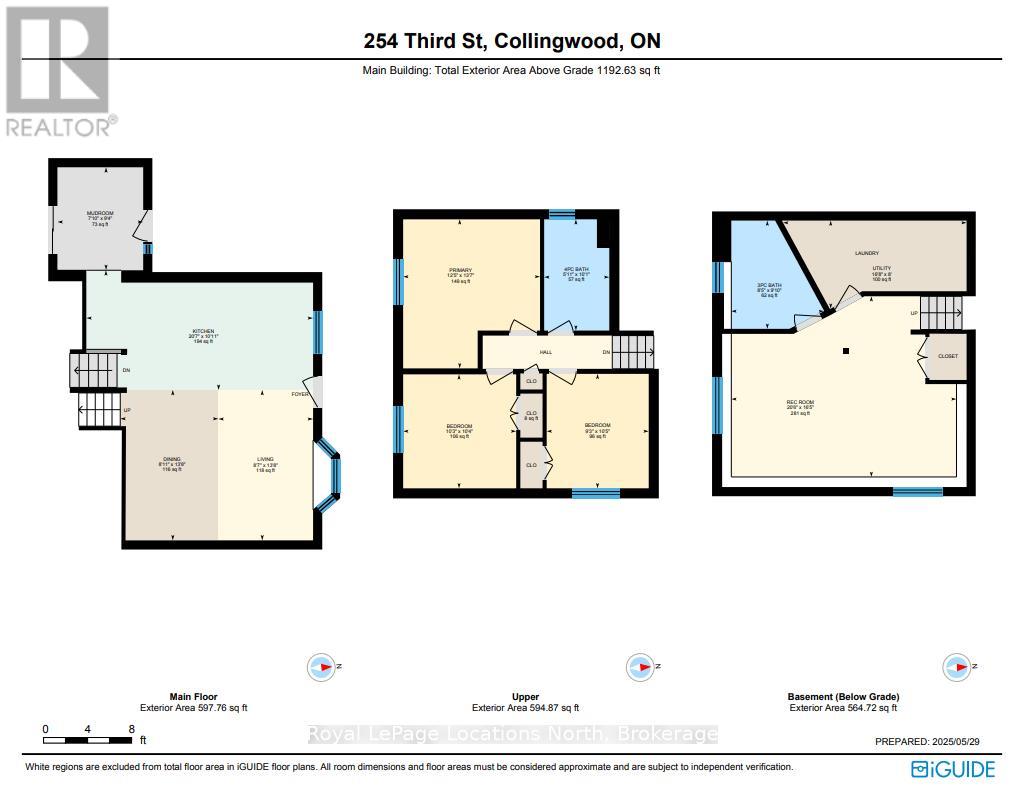LOADING
$1,280,000
This stunning bungalow has been expertly renovated to perfection, showcasing modern luxury and designer finishes throughout. From the moment you step inside, you'll be greeted by soaring vaulted ceilings that create a spacious, open feel in the living room and kitchen. The chef's kitchen is a true highlight, featuring high-end appliances, sleek countertops, and custom cabinetry, ideal for cooking and entertaining. The private backyard is an entertainer's dream, offering ample space for gatherings, barbecues, or simply relaxing in tranquility. Every inch of this home exudes quality and style, with meticulous attention to detail that makes it stand out. Don't miss the opportunity to own this beautifully updated home, it's truly a gem! (id:13139)
Property Details
| MLS® Number | S12184031 |
| Property Type | Single Family |
| Community Name | Collingwood |
| ParkingSpaceTotal | 3 |
Building
| BathroomTotal | 2 |
| BedroomsAboveGround | 3 |
| BedroomsTotal | 3 |
| Appliances | Water Heater, Dishwasher, Dryer, Stove, Water Heater - Tankless, Washer, Window Coverings, Refrigerator |
| BasementDevelopment | Finished |
| BasementType | N/a (finished) |
| ConstructionStyleAttachment | Detached |
| ConstructionStyleSplitLevel | Backsplit |
| CoolingType | Central Air Conditioning |
| ExteriorFinish | Vinyl Siding, Stone |
| FoundationType | Poured Concrete |
| HeatingFuel | Natural Gas |
| HeatingType | Forced Air |
| SizeInterior | 1100 - 1500 Sqft |
| Type | House |
| UtilityWater | Municipal Water |
Parking
| No Garage |
Land
| Acreage | No |
| Sewer | Sanitary Sewer |
| SizeDepth | 122 Ft |
| SizeFrontage | 55 Ft ,1 In |
| SizeIrregular | 55.1 X 122 Ft |
| SizeTotalText | 55.1 X 122 Ft |
| ZoningDescription | R2 |
Rooms
| Level | Type | Length | Width | Dimensions |
|---|---|---|---|---|
| Lower Level | Family Room | 6.24 m | 5 m | 6.24 m x 5 m |
| Lower Level | Laundry Room | 5.08 m | 2.44 m | 5.08 m x 2.44 m |
| Lower Level | Bathroom | 2.56 m | 3 m | 2.56 m x 3 m |
| Main Level | Kitchen | 6.28 m | 3.32 m | 6.28 m x 3.32 m |
| Main Level | Dining Room | 2.72 m | 4.17 m | 2.72 m x 4.17 m |
| Main Level | Mud Room | 2.38 m | 2.85 m | 2.38 m x 2.85 m |
| Main Level | Living Room | 2.62 m | 4.17 m | 2.62 m x 4.17 m |
| Upper Level | Bedroom | 3.13 m | 3.16 m | 3.13 m x 3.16 m |
| Upper Level | Bedroom 2 | 2.83 m | 3.17 m | 2.83 m x 3.17 m |
| Upper Level | Primary Bedroom | 3.79 m | 4.13 m | 3.79 m x 4.13 m |
| Upper Level | Bathroom | 1.8 m | 3.08 m | 1.8 m x 3.08 m |
Utilities
| Cable | Installed |
| Electricity | Installed |
| Sewer | Installed |
https://www.realtor.ca/real-estate/28390212/254-third-street-collingwood-collingwood
Interested?
Contact us for more information
No Favourites Found

The trademarks REALTOR®, REALTORS®, and the REALTOR® logo are controlled by The Canadian Real Estate Association (CREA) and identify real estate professionals who are members of CREA. The trademarks MLS®, Multiple Listing Service® and the associated logos are owned by The Canadian Real Estate Association (CREA) and identify the quality of services provided by real estate professionals who are members of CREA. The trademark DDF® is owned by The Canadian Real Estate Association (CREA) and identifies CREA's Data Distribution Facility (DDF®)
June 15 2025 11:37:30
Muskoka Haliburton Orillia – The Lakelands Association of REALTORS®
Royal LePage Locations North

